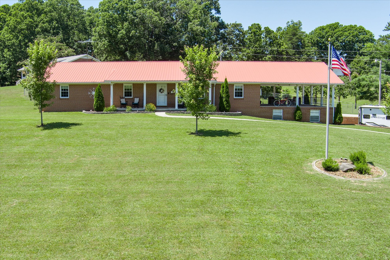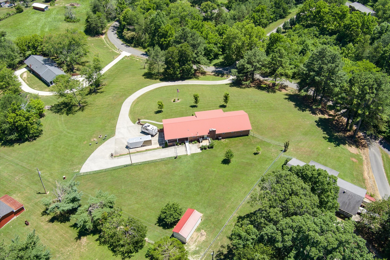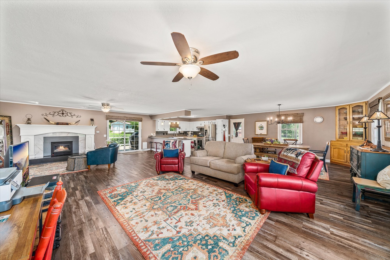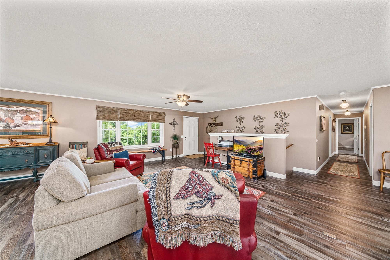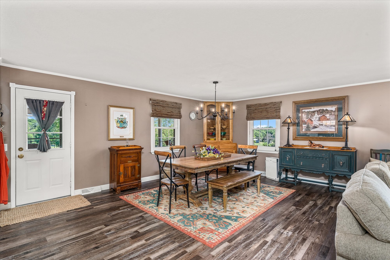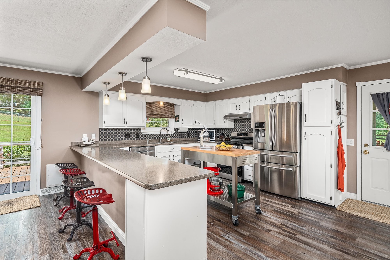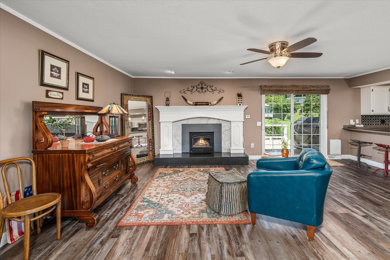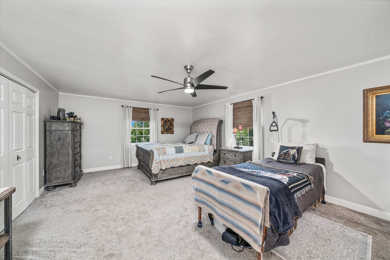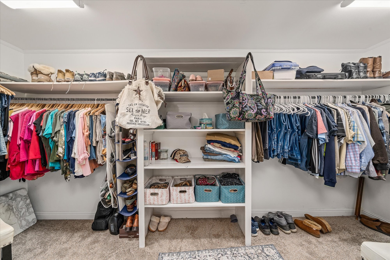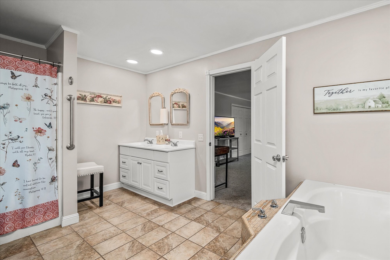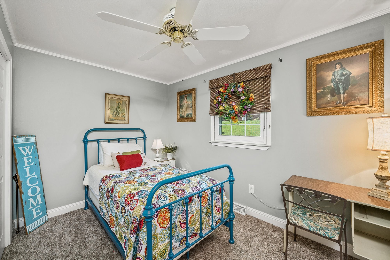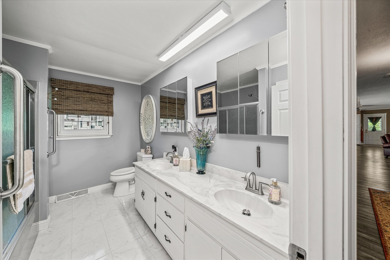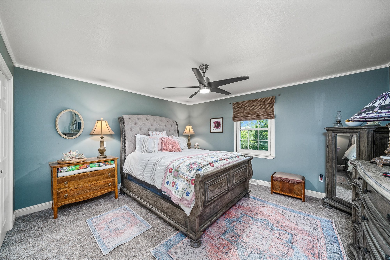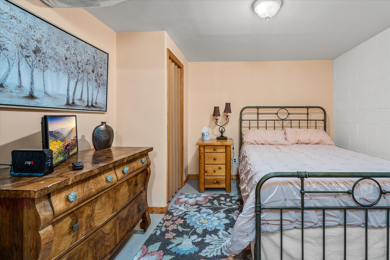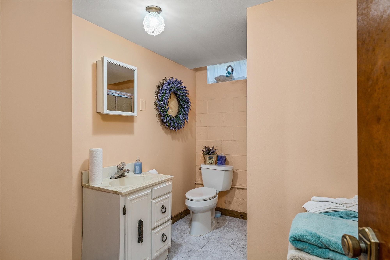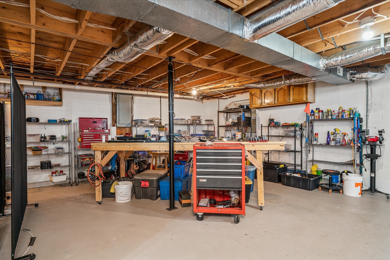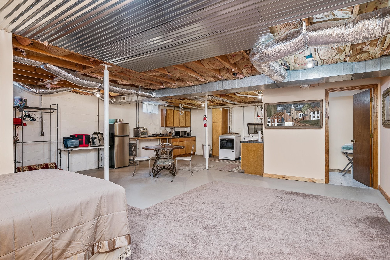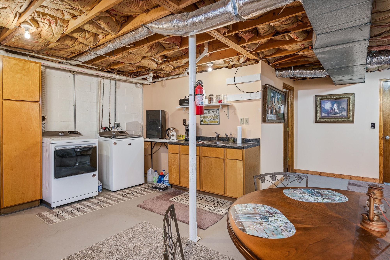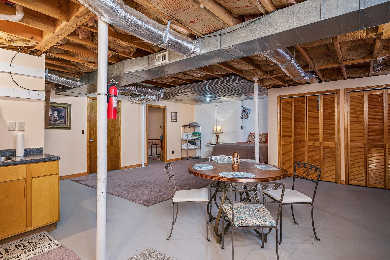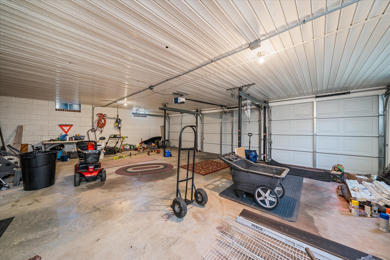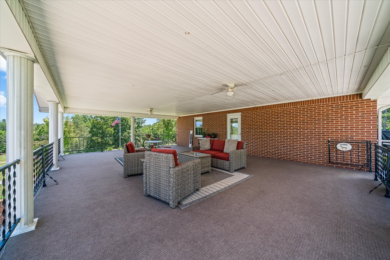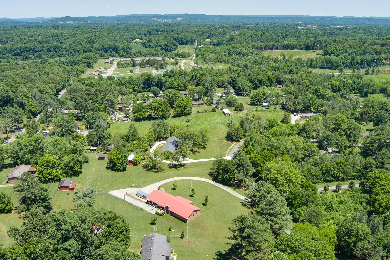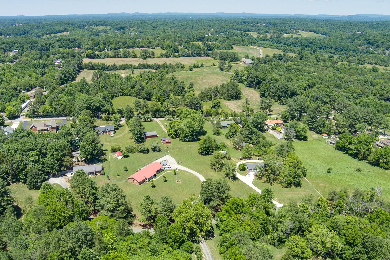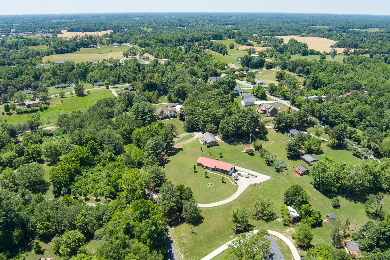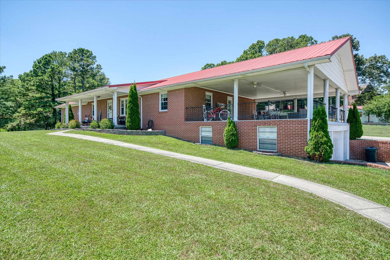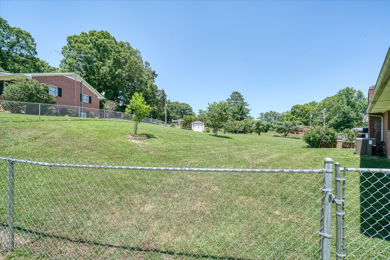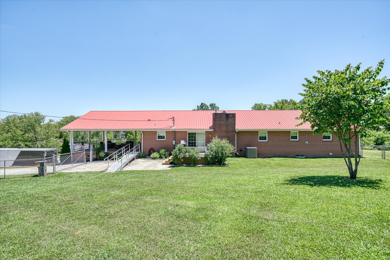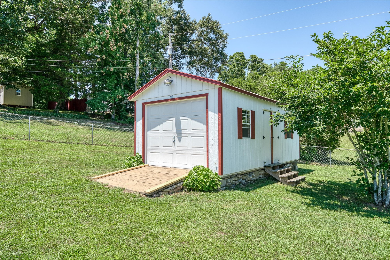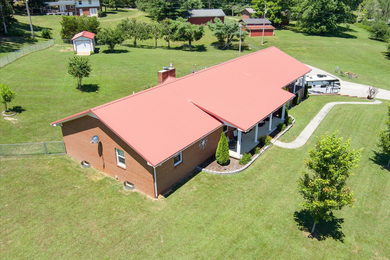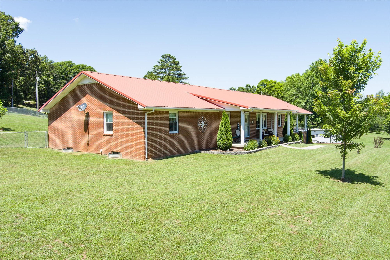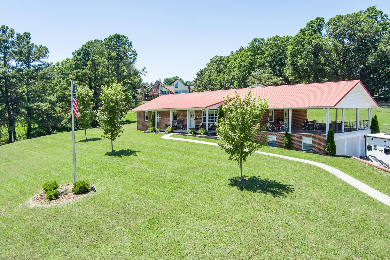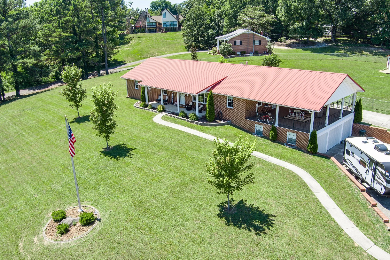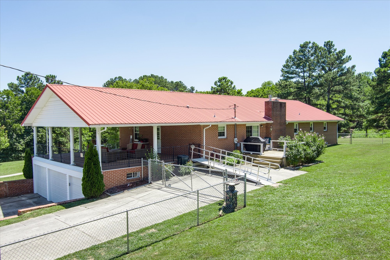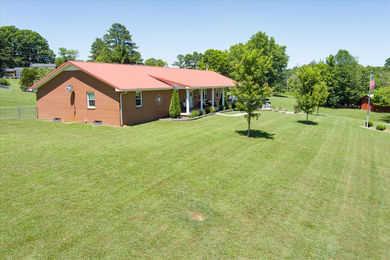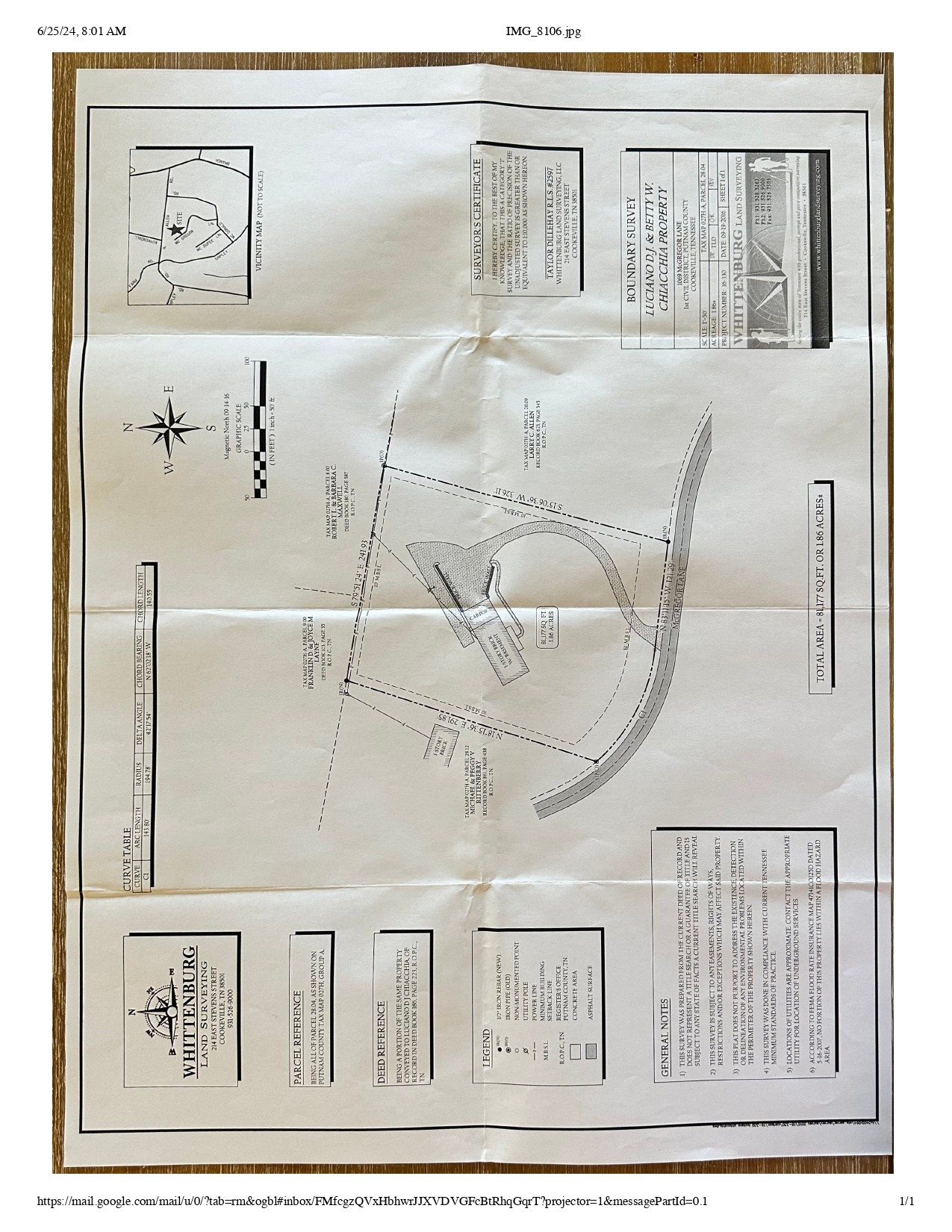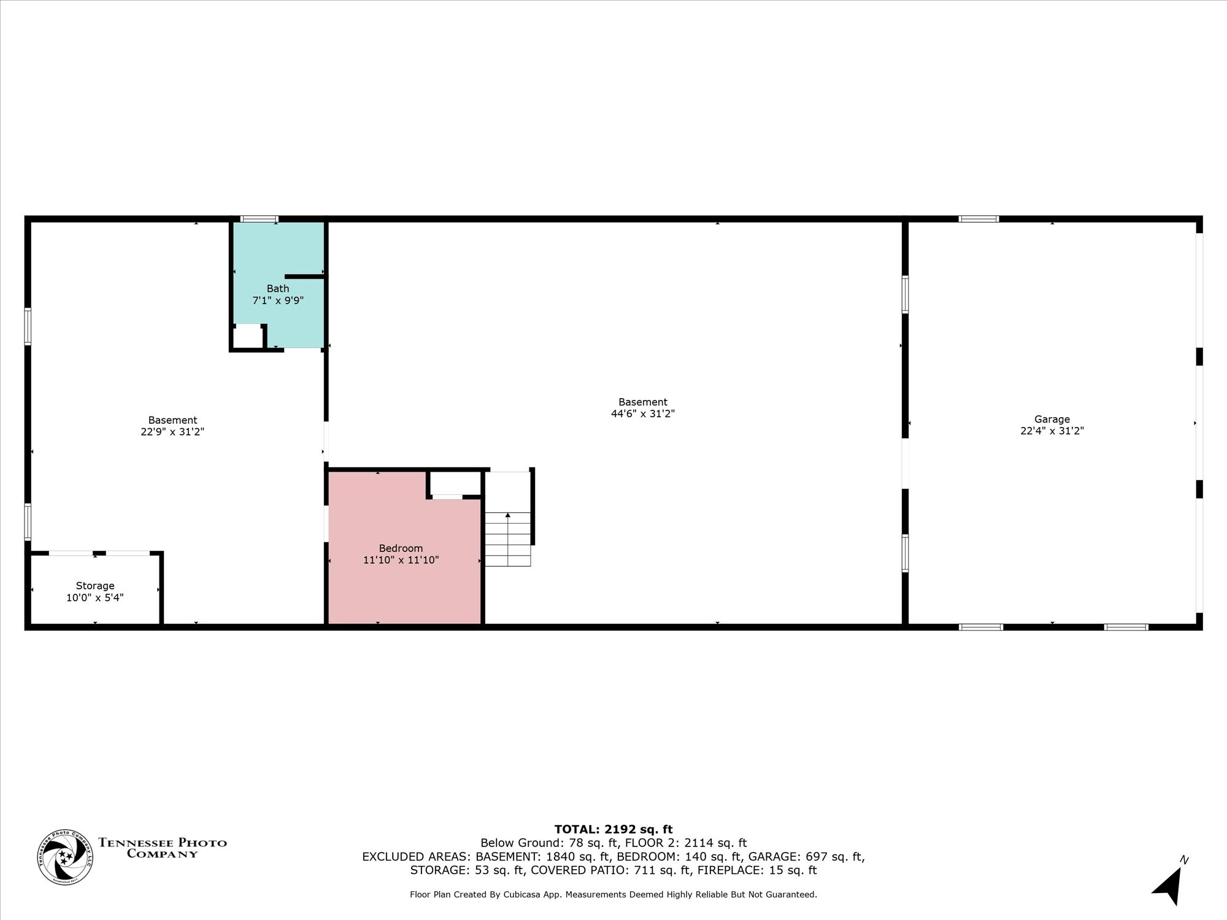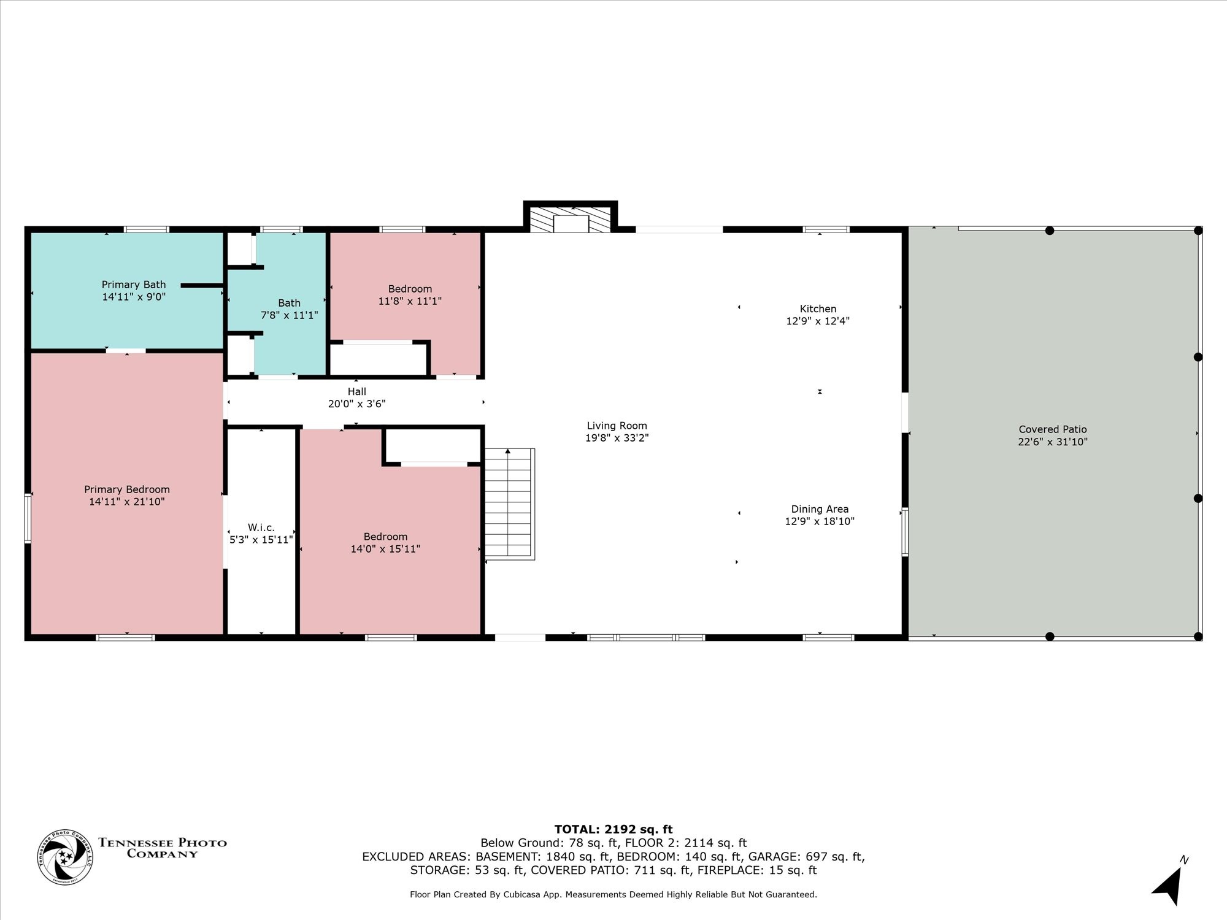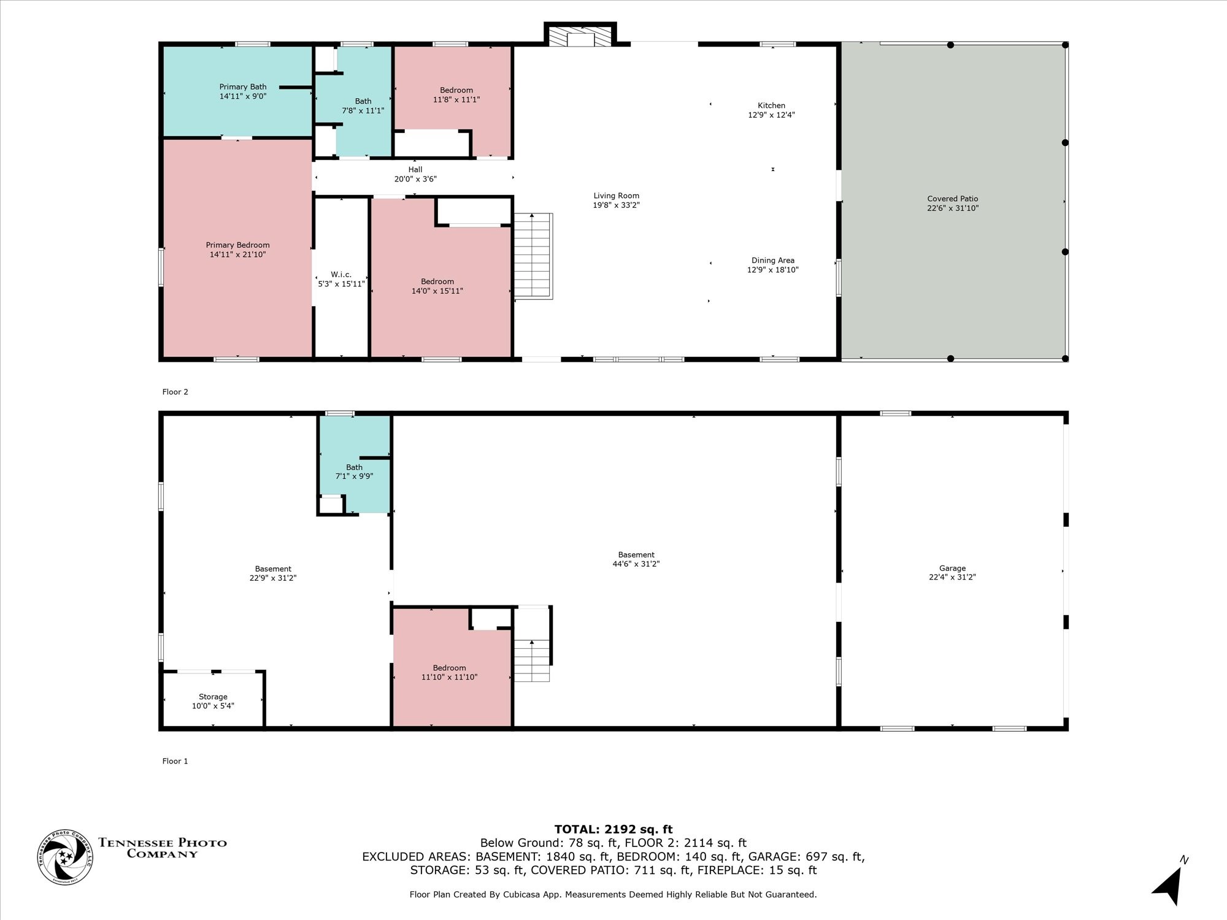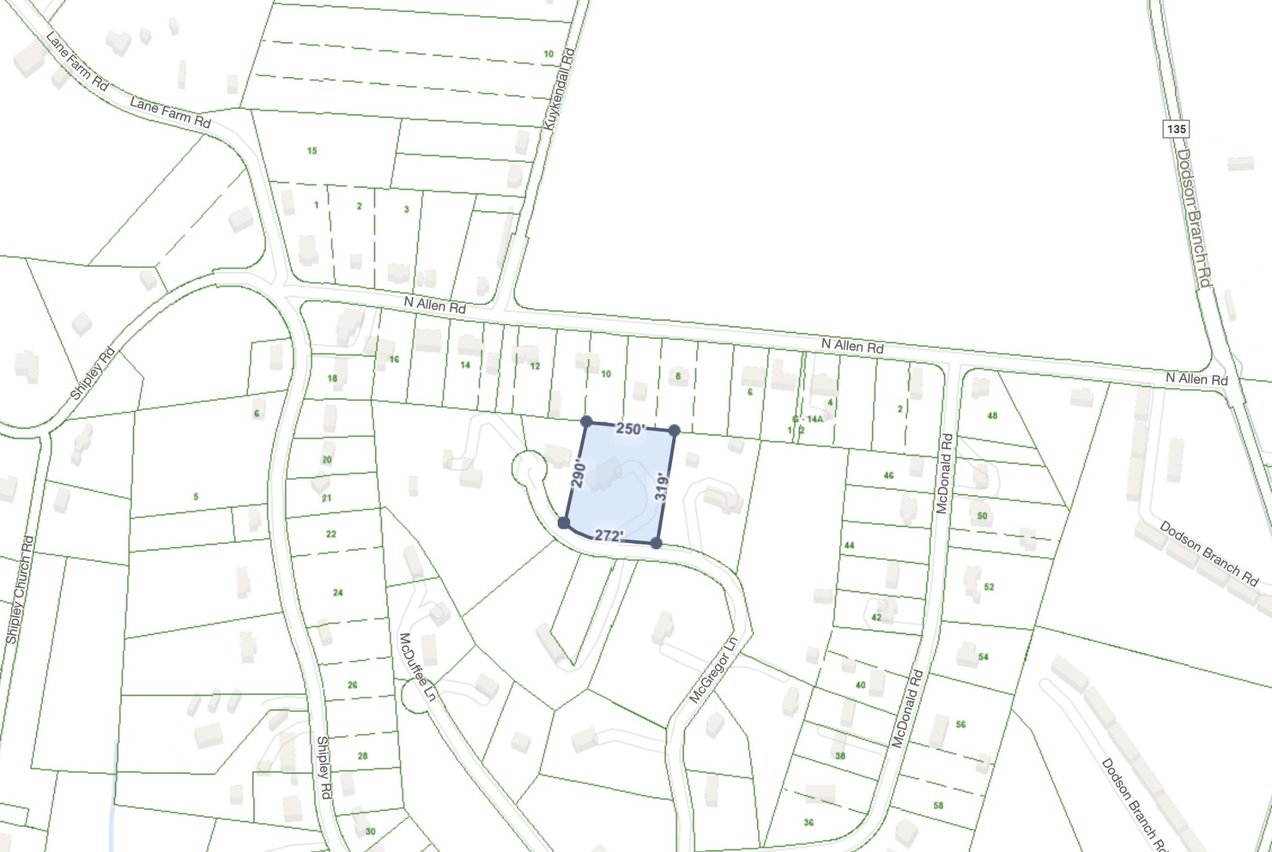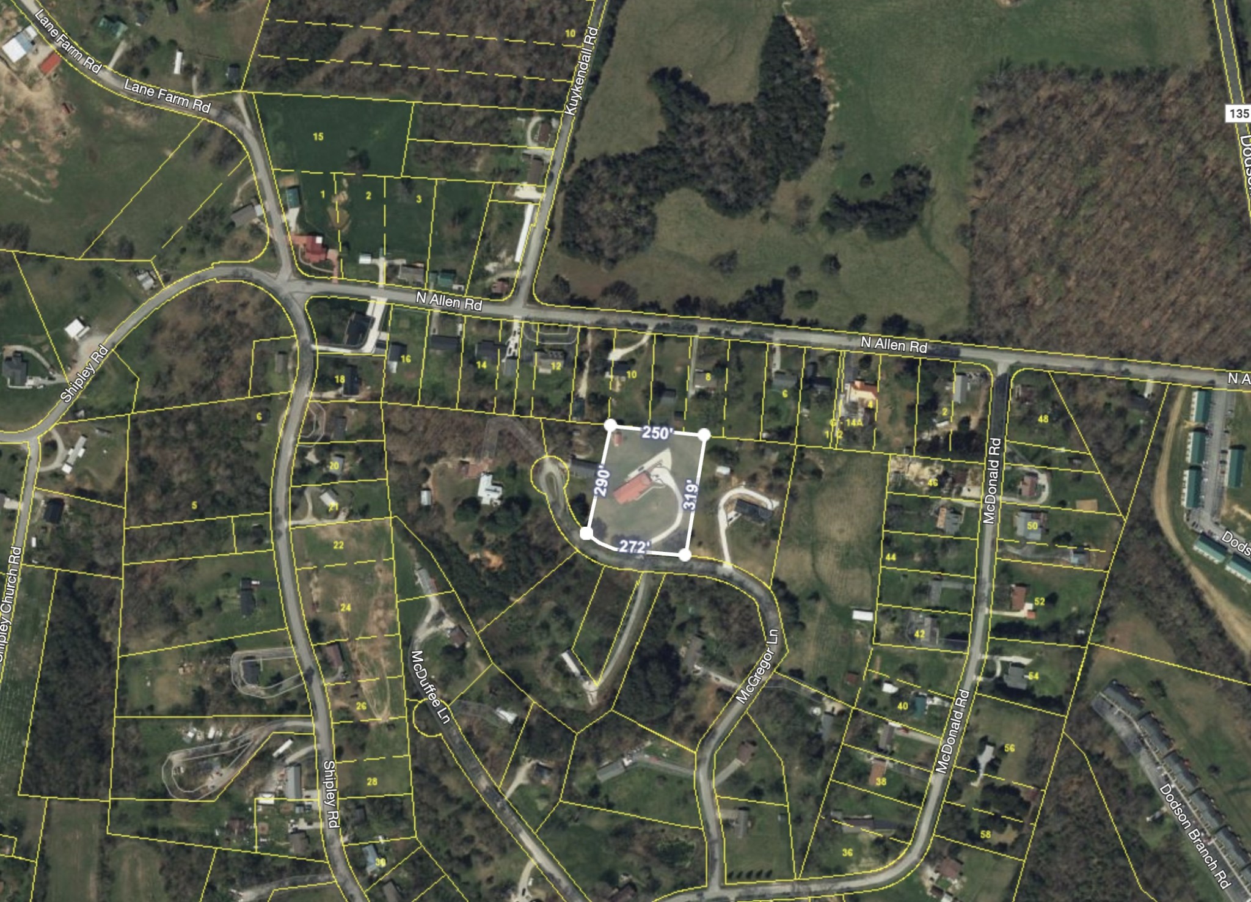1069 Mcgregor Ln, Cookeville, TN 38501
Contact Triwood Realty
Schedule A Showing
Request more information
- MLS#: RTC2672326 ( Residential )
- Street Address: 1069 Mcgregor Ln
- Viewed: 2
- Price: $694,929
- Price sqft: $213
- Waterfront: No
- Year Built: 1985
- Bldg sqft: 3270
- Bedrooms: 3
- Total Baths: 3
- Full Baths: 3
- Garage / Parking Spaces: 3
- Days On Market: 89
- Acreage: 1.86 acres
- Additional Information
- Geolocation: 36.2102 / -85.5175
- County: PUTNAM
- City: Cookeville
- Zipcode: 38501
- Subdivision: None
- Elementary School: Sycamore
- Middle School: Avery Trace
- High School: Cookeville
- Provided by: Skender-Newton Realty
- Contact: Heather Skender-Newton
- 9312619001
- DMCA Notice
-
DescriptionSTRETCH OUT in this immaculately maintained brick ranch situated atop a private drive on 1.86 acres, overlooking impeccable landscaping w/ fantastic curb appeal. The main level features open concept living w/ a thoughtful footprint btwn the entertaining kitchen, dining area, & oversized family room, featuring a sitting area w/ gas fireplace. The addl bds are large & centrally located around the guest bath. The main level oversized primary is a personal retreat, featuring custom walk in closet & dreamy ensuite w/ a soaking tub & shower! Relax on the open back deck or enjoy the spacious covered patio, the perfect addl exterior living space. The lower level offers 975 sqft finished income producing suite w/ a full bath, kitchenette, washer/dryer connect, & flex space! 1319 partially finished sqft is the perfect workshop or flex space w/ minimal effort to finish heating/cooling source in place! 13 month home warranty for peace of mind.
Property Location and Similar Properties
Features
Accessibility Features
- Accessible Approach with Ramp
Appliances
- Dishwasher
- Microwave
Home Owners Association Fee
- 0.00
Basement
- Apartment
Carport Spaces
- 0.00
Close Date
- 0000-00-00
Cooling
- Central Air
- Electric
Country
- US
Covered Spaces
- 3.00
Exterior Features
- Garage Door Opener
- Storage
Fencing
- Back Yard
Flooring
- Carpet
- Laminate
- Tile
- Vinyl
Garage Spaces
- 3.00
Heating
- Central
- Electric
High School
- Cookeville High School
Insurance Expense
- 0.00
Interior Features
- Ceiling Fan(s)
- Dehumidifier
- Extra Closets
- In-Law Floorplan
- Storage
- Walk-In Closet(s)
- Primary Bedroom Main Floor
Levels
- Two
Living Area
- 3270.00
Lot Features
- Rolling Slope
Middle School
- Avery Trace Middle School
Net Operating Income
- 0.00
Open Parking Spaces
- 0.00
Other Expense
- 0.00
Parcel Number
- 027H A 02804 000
Parking Features
- Attached
- Driveway
Possession
- Negotiable
Property Type
- Residential
Roof
- Metal
School Elementary
- Sycamore Elementary
Sewer
- Septic Tank
Style
- Ranch
Utilities
- Electricity Available
- Water Available
Water Source
- Public
Year Built
- 1985
