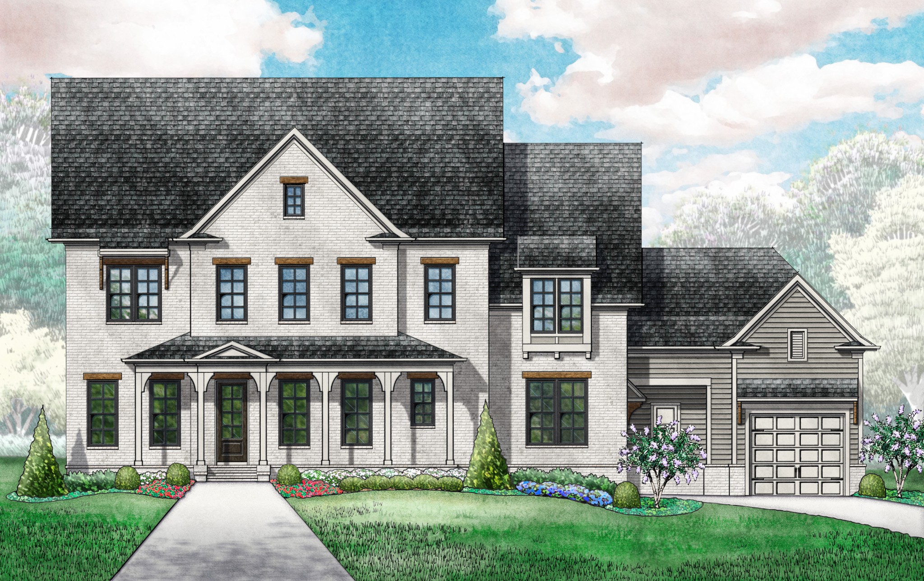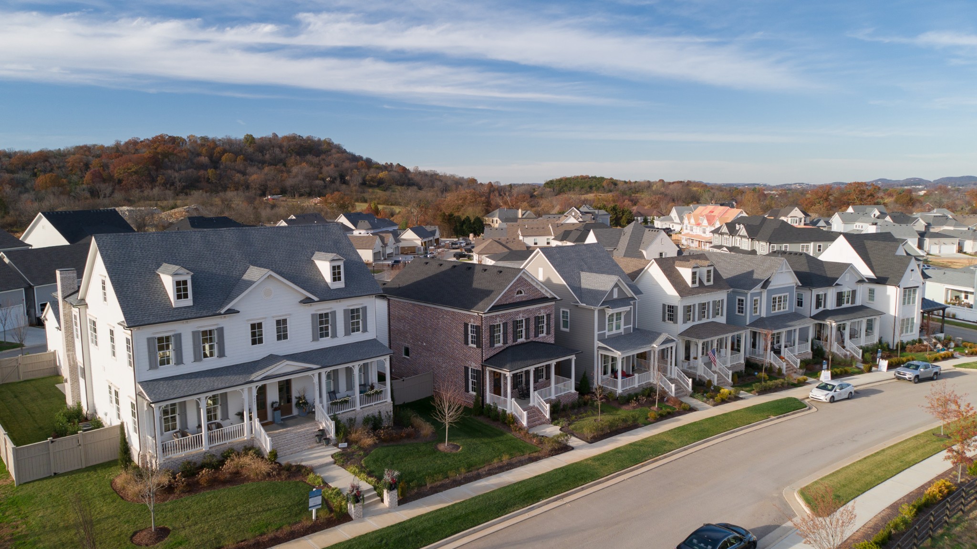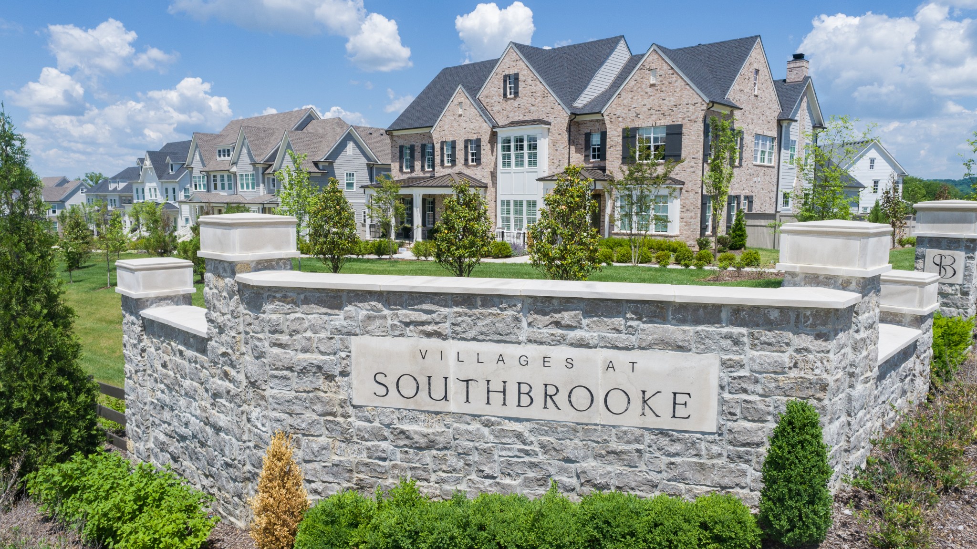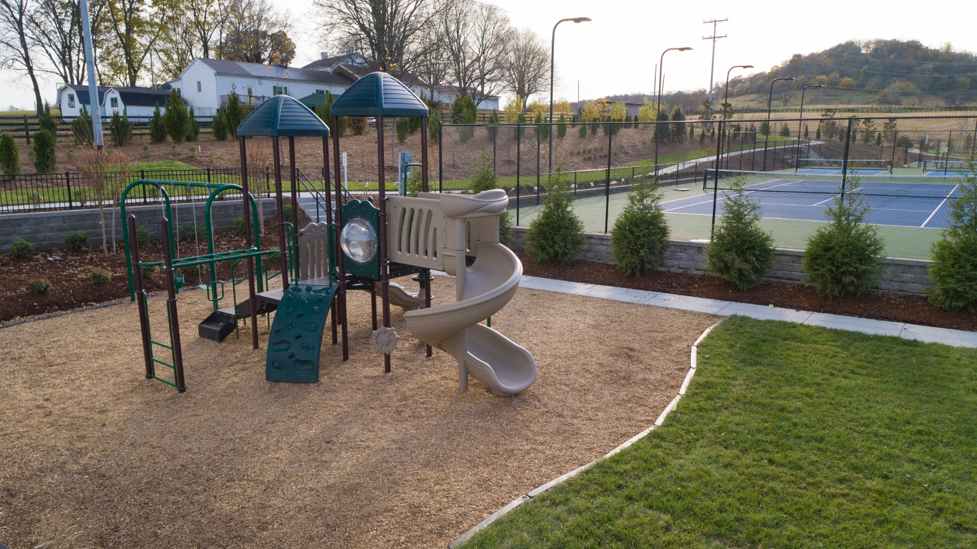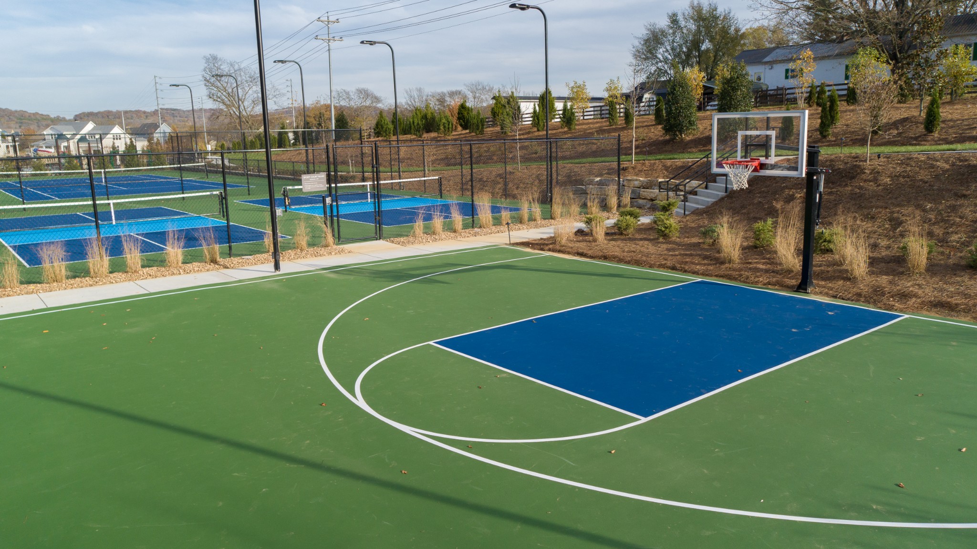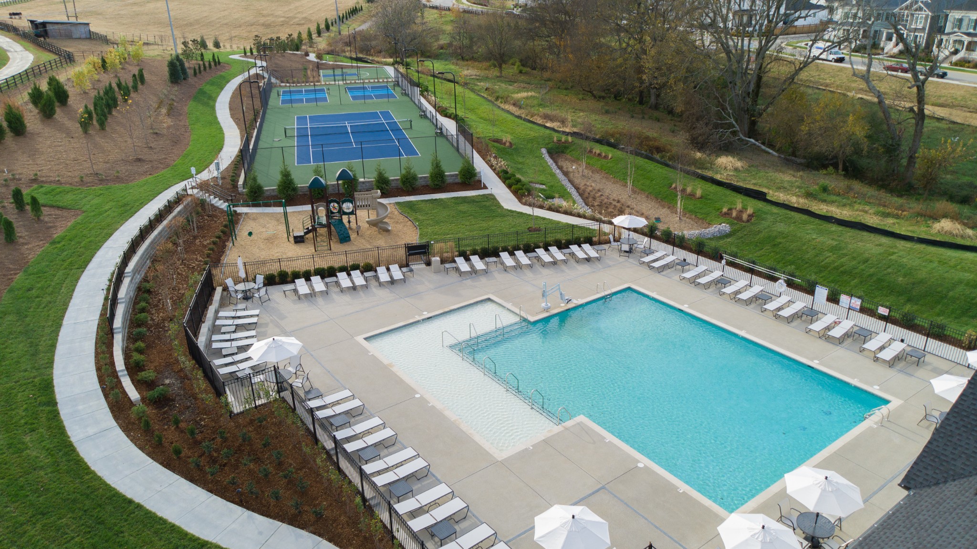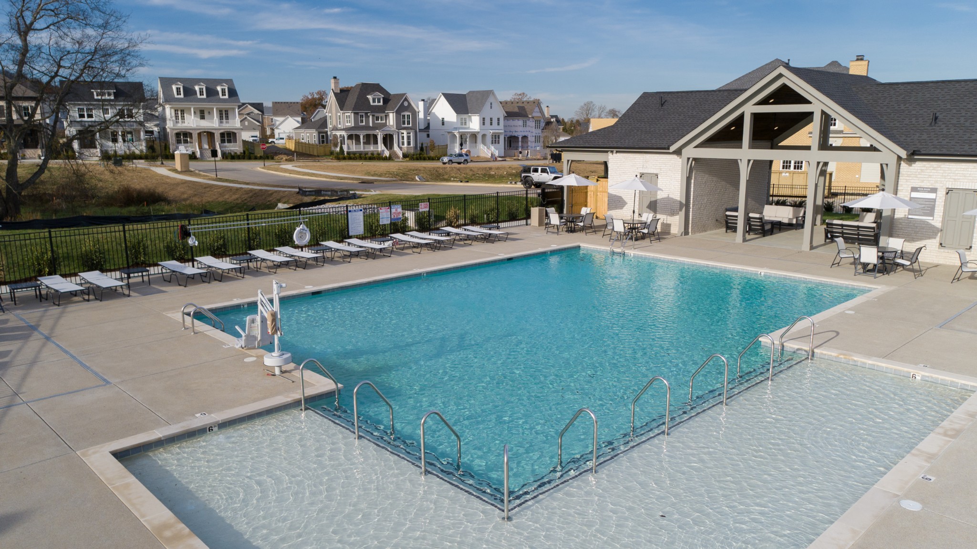3121 Long Branch Cir, Franklin, TN 37064
Contact Triwood Realty
Schedule A Showing
Request more information
- MLS#: RTC2671971 ( Residential )
- Street Address: 3121 Long Branch Cir
- Viewed: 1
- Price: $1,927,490
- Price sqft: $438
- Waterfront: No
- Year Built: 2025
- Bldg sqft: 4404
- Bedrooms: 5
- Total Baths: 6
- Full Baths: 5
- 1/2 Baths: 1
- Garage / Parking Spaces: 2
- Days On Market: 91
- Additional Information
- Geolocation: 35.8494 / -86.8426
- County: WILLIAMSON
- City: Franklin
- Zipcode: 37064
- Subdivision: Southbrooke
- Elementary School: Oak View Elementary School
- Middle School: Legacy Middle School
- High School: Independence High School
- Provided by: WATSON REALTY CORP
- Contact: Candis Starcher
- 352-624-9300
- DMCA Notice
-
DescriptionEXCLUSIVE OFFER Receive up to $2,500 towards closing costs or rate buy down! 3 MODEL HOMES NOW OPEN FRIDAY TUESDAY 12 5 (1 5 ON SUNDAYS) & BY APPOINTMENT ONLY WEDNESDAY THURSDAY. Ford Classic Homes Everleigh Floor Plan boasts a two story foyer, spacious kitchen with flush island featuring quartz counters overlooking the Dining and Great Room. Great room with vaulted ceiling and stained wood beam detailing, wood burning fireplace, and custom cabinet built ins to each side. Main level study with guest suite. Main level Primary bedroom suite with vaulted ceiling. Primary Spa featuring a free standing tub, walk in tiled shower, and separate walk in closets. Upstairs includes three secondary bedrooms, office/hobby room, and large bonus. Outdoor living space including 2 covered porches, features a second wood burning fireplace on the rear porch. Attached 3 car garage. Williamson County Schools + a mile from Berry Farms!
Property Location and Similar Properties
Features
Appliances
- Dishwasher
- Exhaust Fan
- Microwave
- Range
- Range Hood
- Refrigerator
- Water Softener
Home Owners Association Fee
- 120.00
Association Name
- Kevin Boutwell
Carport Spaces
- 0.00
Close Date
- 2024-03-28
Cooling
- Central Air
Country
- US
Covered Spaces
- 0.00
Exterior Features
- French Doors
- Irrigation System
- Lighting
- Private Mailbox
Fencing
- Chain Link
Flooring
- Carpet
- Other
- Tile
- Wood
Garage Spaces
- 2.00
Heating
- Electric
High School
- Vanguard High School
Insurance Expense
- 0.00
Interior Features
- Primary Bedroom Main Floor
- Skylight(s)
- Split Bedroom
- Thermostat Attic Fan
- Walk-In Closet(s)
Legal Description
- See attached deed
Levels
- One
Living Area
- 1984.00
Middle School
- Fort King Middle School
Area Major
- 34470 - Ocala
Net Operating Income
- 0.00
Occupant Type
- Owner
Open Parking Spaces
- 0.00
Other Expense
- 0.00
Parcel Number
- 2736-001-020
Parking Features
- Driveway
- Garage Door Opener
Pets Allowed
- Yes
Possession
- Close of Escrow
Property Condition
- Completed
Property Type
- Residential
Roof
- Shingle
School Elementary
- Ocala Springs Elem. School
Sewer
- Septic Tank
Tax Year
- 2023
Township
- 12
Utilities
- BB/HS Internet Available
- Electricity Connected
- Natural Gas Connected
- Water Connected
Virtual Tour Url
- https://www.propertypanorama.com/instaview/stellar/OM671971
Water Source
- None
Year Built
- 1996
Zoning Code
- R-1
