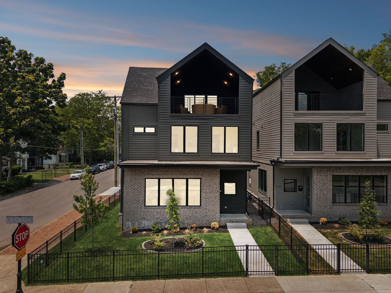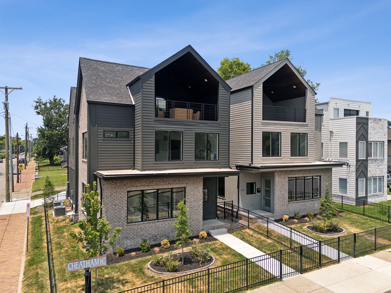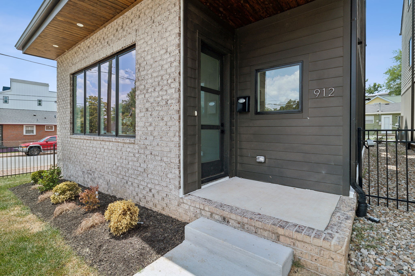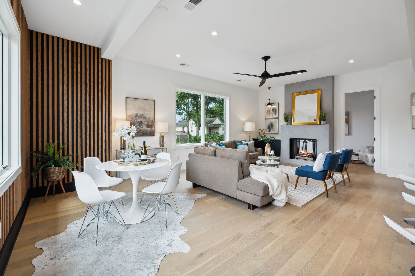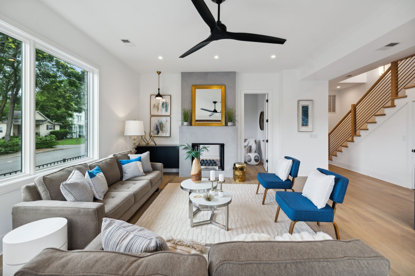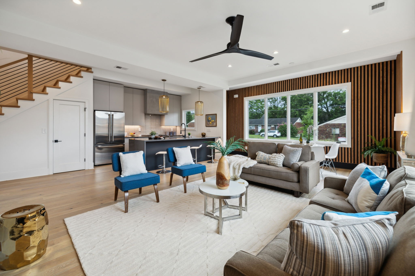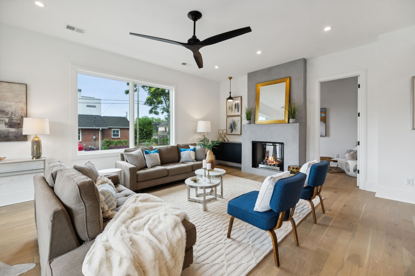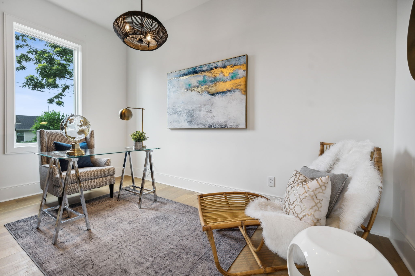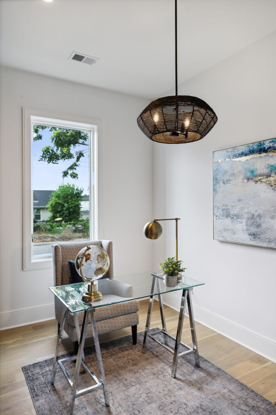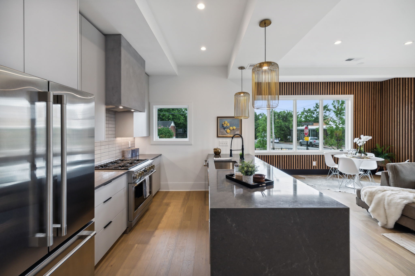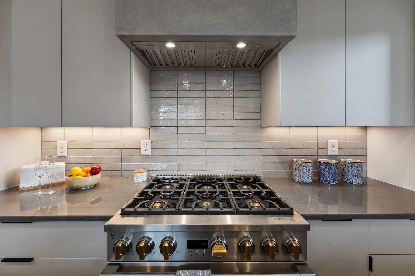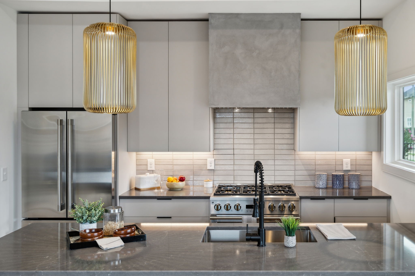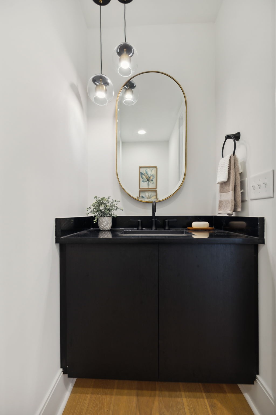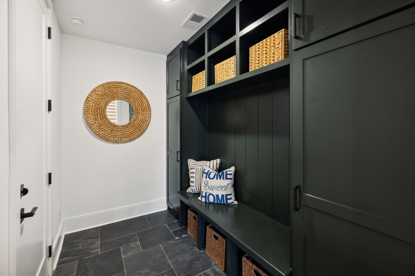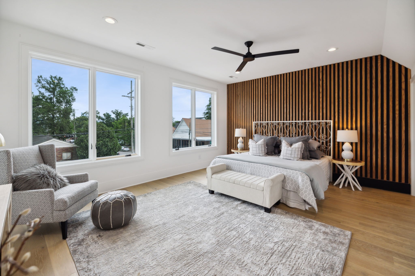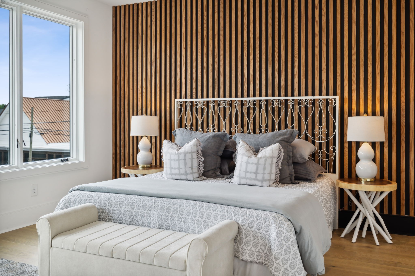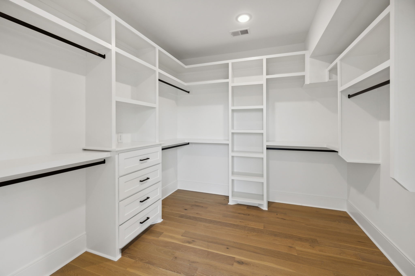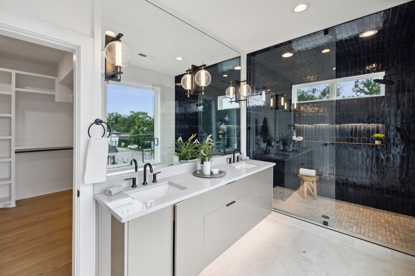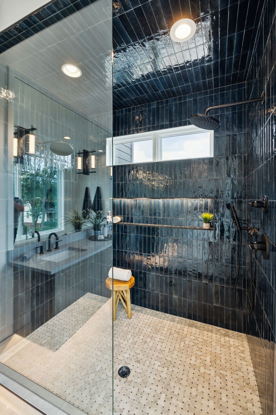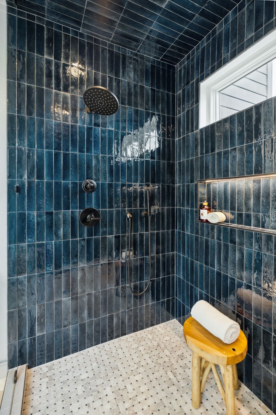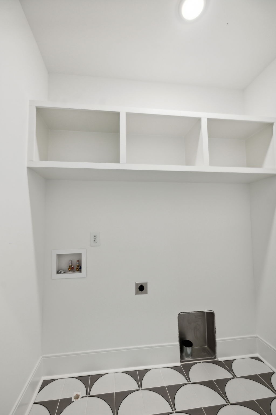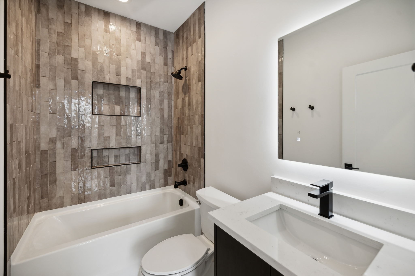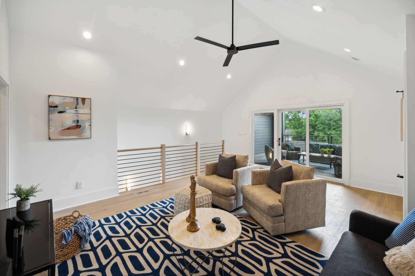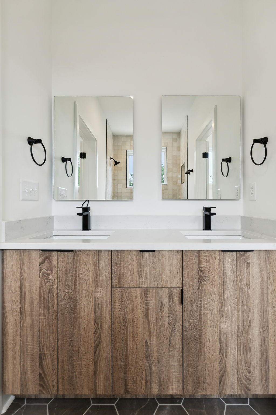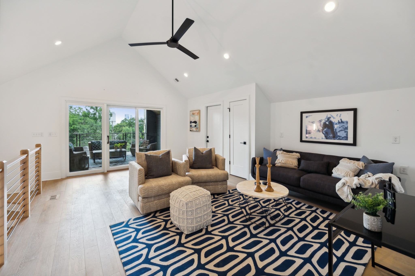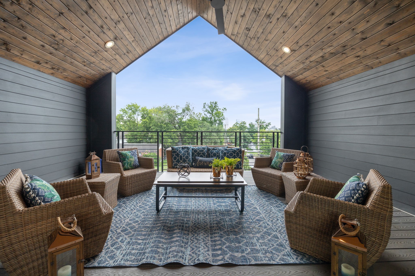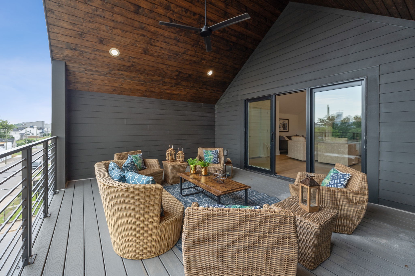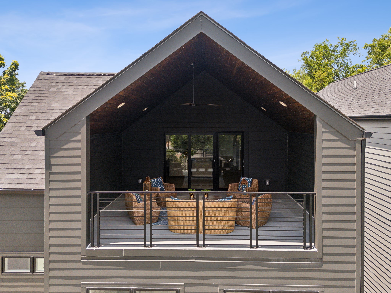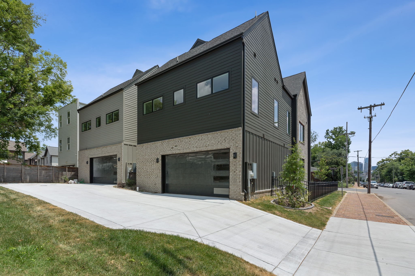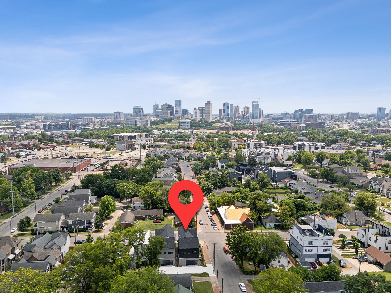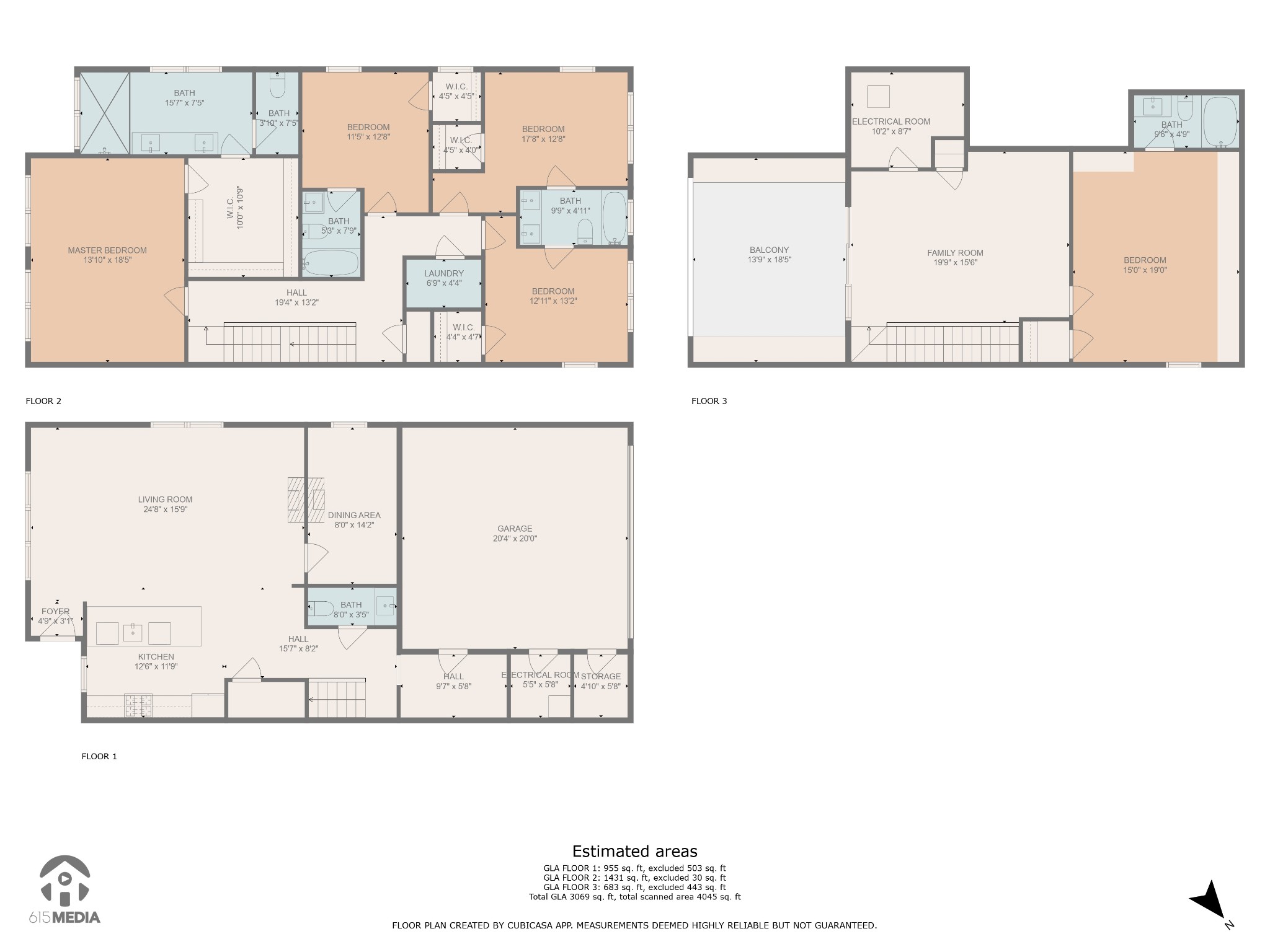912 Cheatham Pl, Nashville, TN 37208
Contact Triwood Realty
Schedule A Showing
Request more information
- MLS#: RTC2671019 ( Residential )
- Street Address: 912 Cheatham Pl
- Viewed: 1
- Price: $1,029,000
- Price sqft: $320
- Waterfront: No
- Year Built: 2023
- Bldg sqft: 3215
- Bedrooms: 5
- Total Baths: 5
- Full Baths: 4
- 1/2 Baths: 1
- Garage / Parking Spaces: 2
- Days On Market: 93
- Additional Information
- Geolocation: 36.1763 / -86.7974
- County: DAVIDSON
- City: Nashville
- Zipcode: 37208
- Elementary School: Harpeth Valley
- Middle School: John Early Paideia Magnet
- High School: Pearl Cohn Magnet
- Provided by: Compass RE
- Contact: Lisa Gaston
- 6154755616
- DMCA Notice
-
DescriptionBEST PRICE in the area! New luxury home with direct downtown views, where every detail has been thoughtfully curated. This 5 bedroom home boasts an open floor plan connecting the living, kitchen, and dining areas with a see through fireplace leading into a private office a perfect blend of functionality and elegance. Primary suite is complemented by a huge walk in closet and a highly appointed bath featuring a spa like shower. The second level also has 3 additional bedrooms, 2 baths and a laundry room. The third floor provides a serene retreat with a large den, a bedroom suite, and a 266 sq.ft. covered balcony with breathtaking views of Nashville's skyline. Every detail has been thoughtfully selected to elevate your lifestyle designer light fixtures, solid hardwood floors, Pella windows and custom engineered iron railings. Walk to Germantown, Bicentennial Mall, grocery stores, the best Germantown restaurants, Nashville Sounds Stadium, future Neuhoff and River North developments.
Property Location and Similar Properties
Features
Appliances
- Dishwasher
- Disposal
- Microwave
- Refrigerator
Home Owners Association Fee
- 0.00
Basement
- Slab
Carport Spaces
- 0.00
Close Date
- 0000-00-00
Contingency
- FIN
Cooling
- Central Air
Country
- US
Covered Spaces
- 2.00
Exterior Features
- Garage Door Opener
Fencing
- Front Yard
Flooring
- Finished Wood
Garage Spaces
- 2.00
Heating
- Central
High School
- Pearl Cohn Magnet High School
Insurance Expense
- 0.00
Interior Features
- Ceiling Fan(s)
- Extra Closets
- High Ceilings
- Pantry
- Walk-In Closet(s)
Levels
- Three Or More
Living Area
- 3215.00
Lot Features
- Level
- Views
Middle School
- John Early Paideia Magnet
Net Operating Income
- 0.00
New Construction Yes / No
- Yes
Open Parking Spaces
- 0.00
Other Expense
- 0.00
Parcel Number
- 081124F00200CO
Parking Features
- Attached - Rear
Possession
- Close Of Escrow
Property Type
- Residential
School Elementary
- Harpeth Valley Elementary
Sewer
- Public Sewer
Utilities
- Water Available
View
- City
Water Source
- Public
Year Built
- 2023
