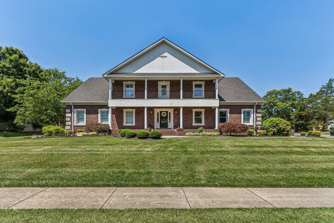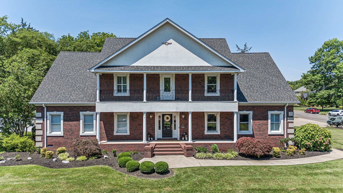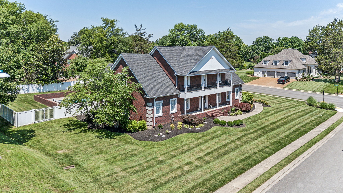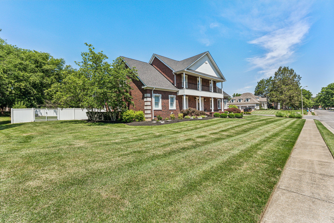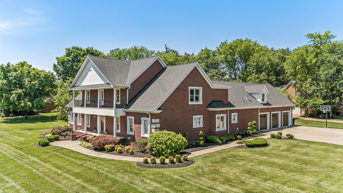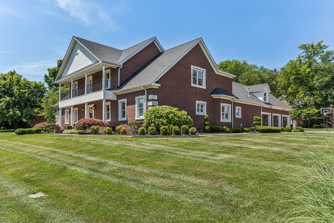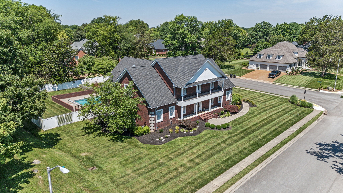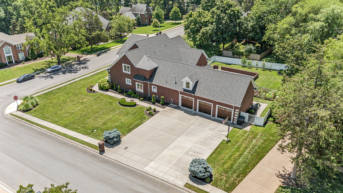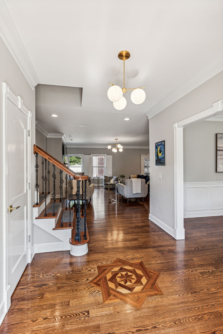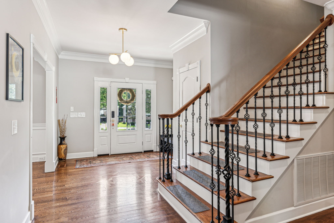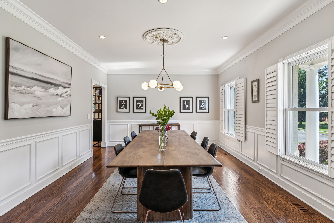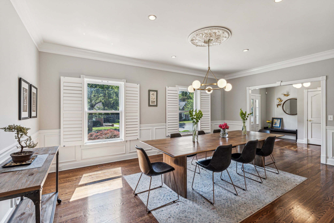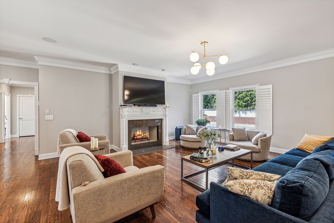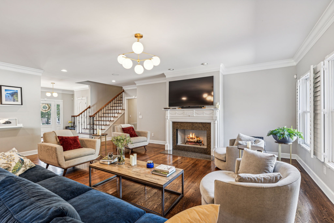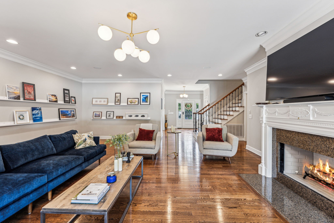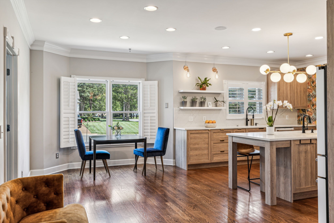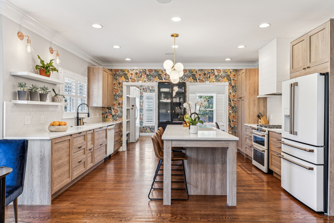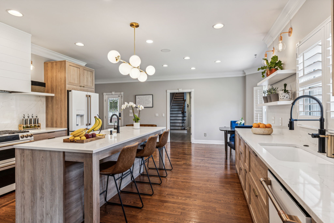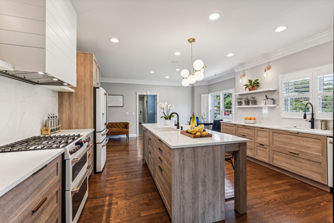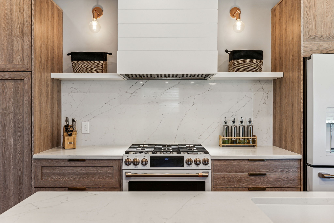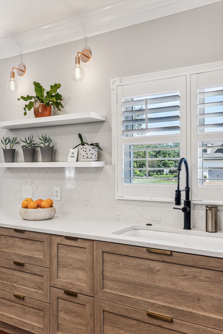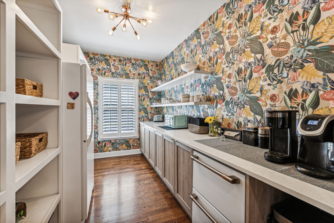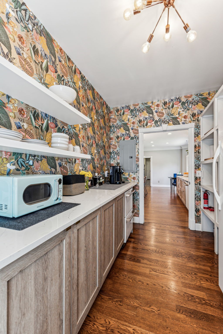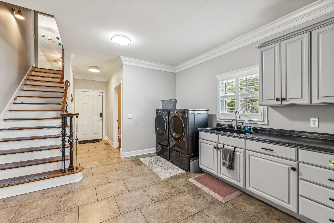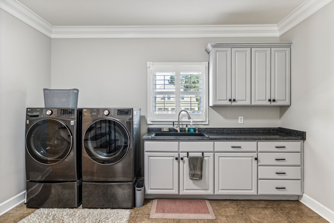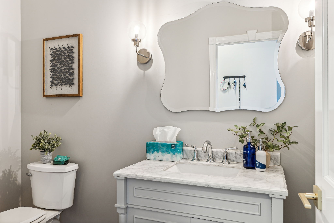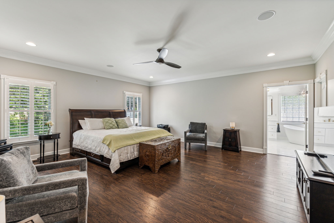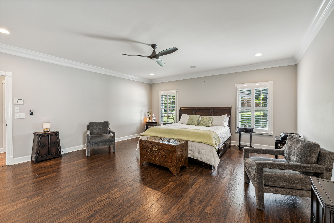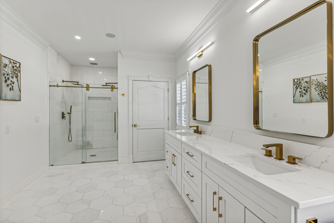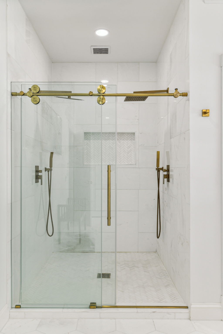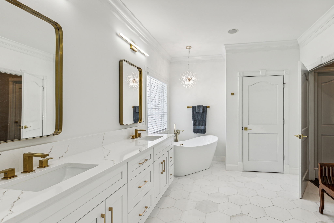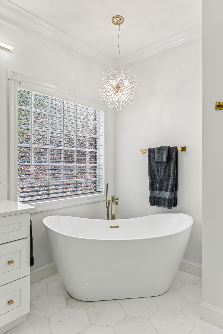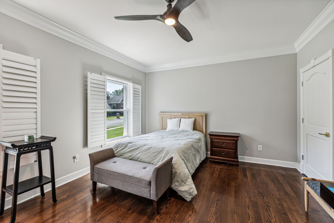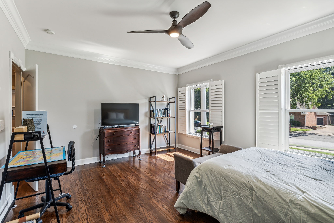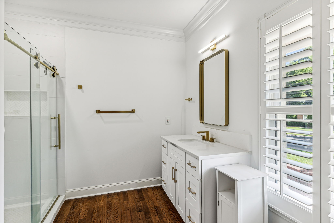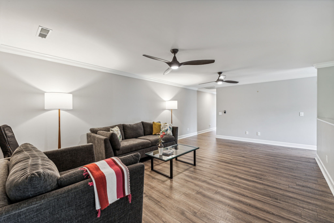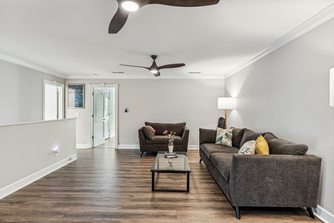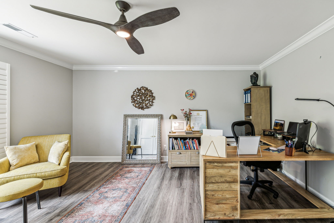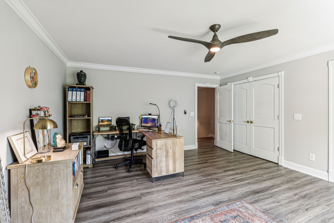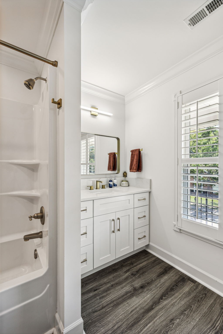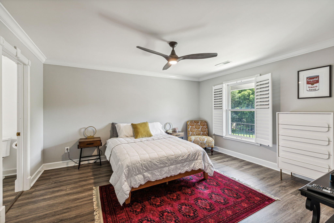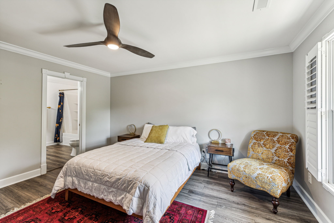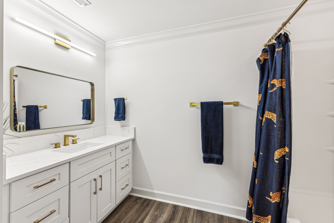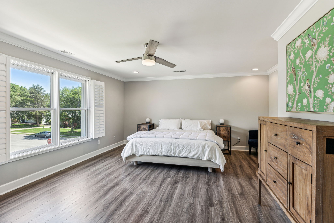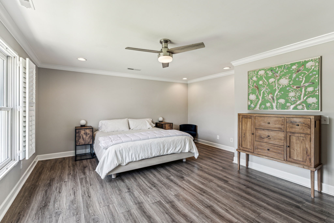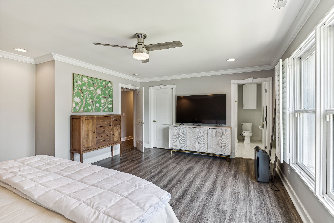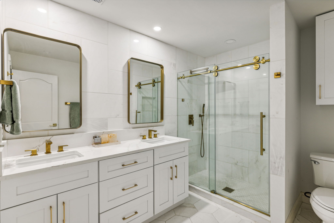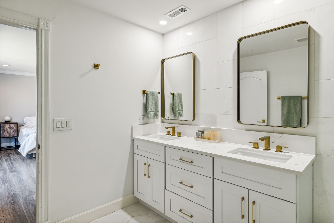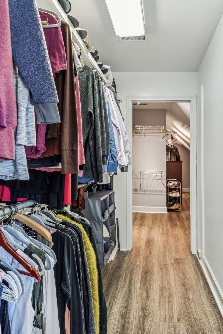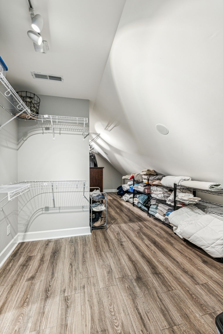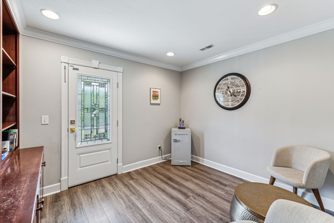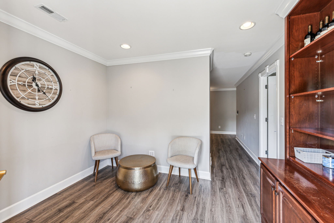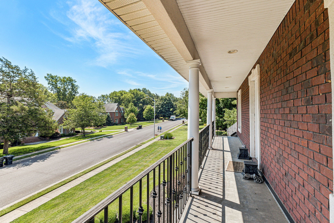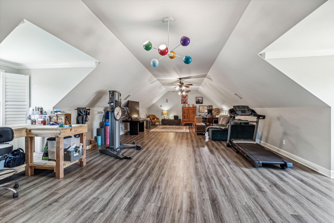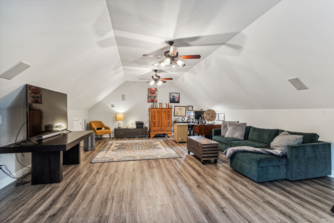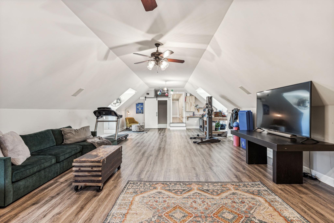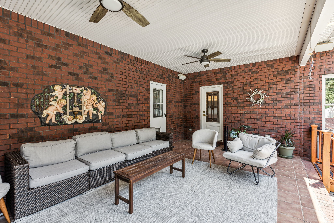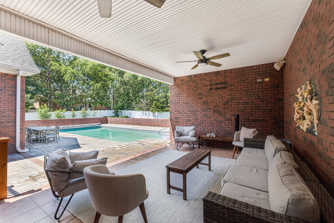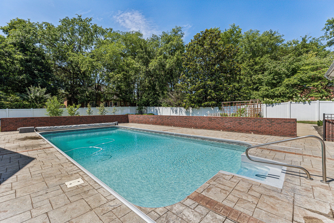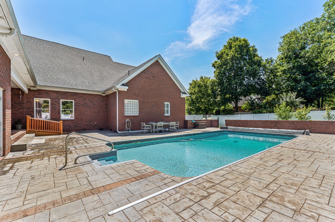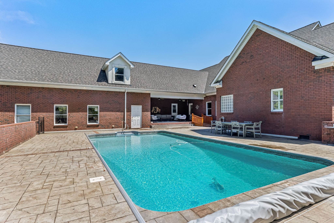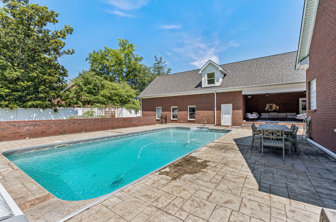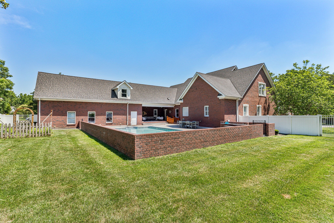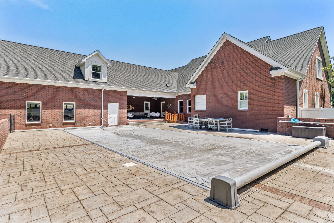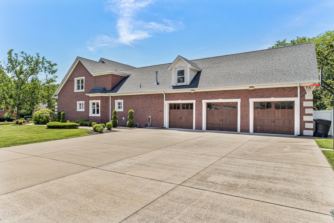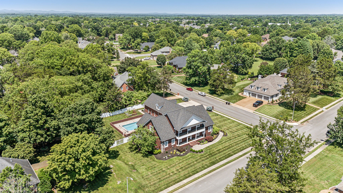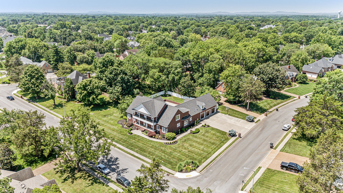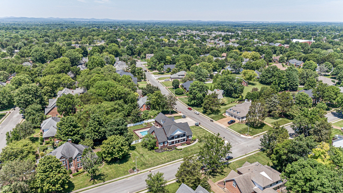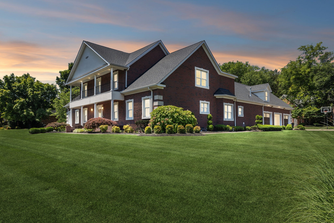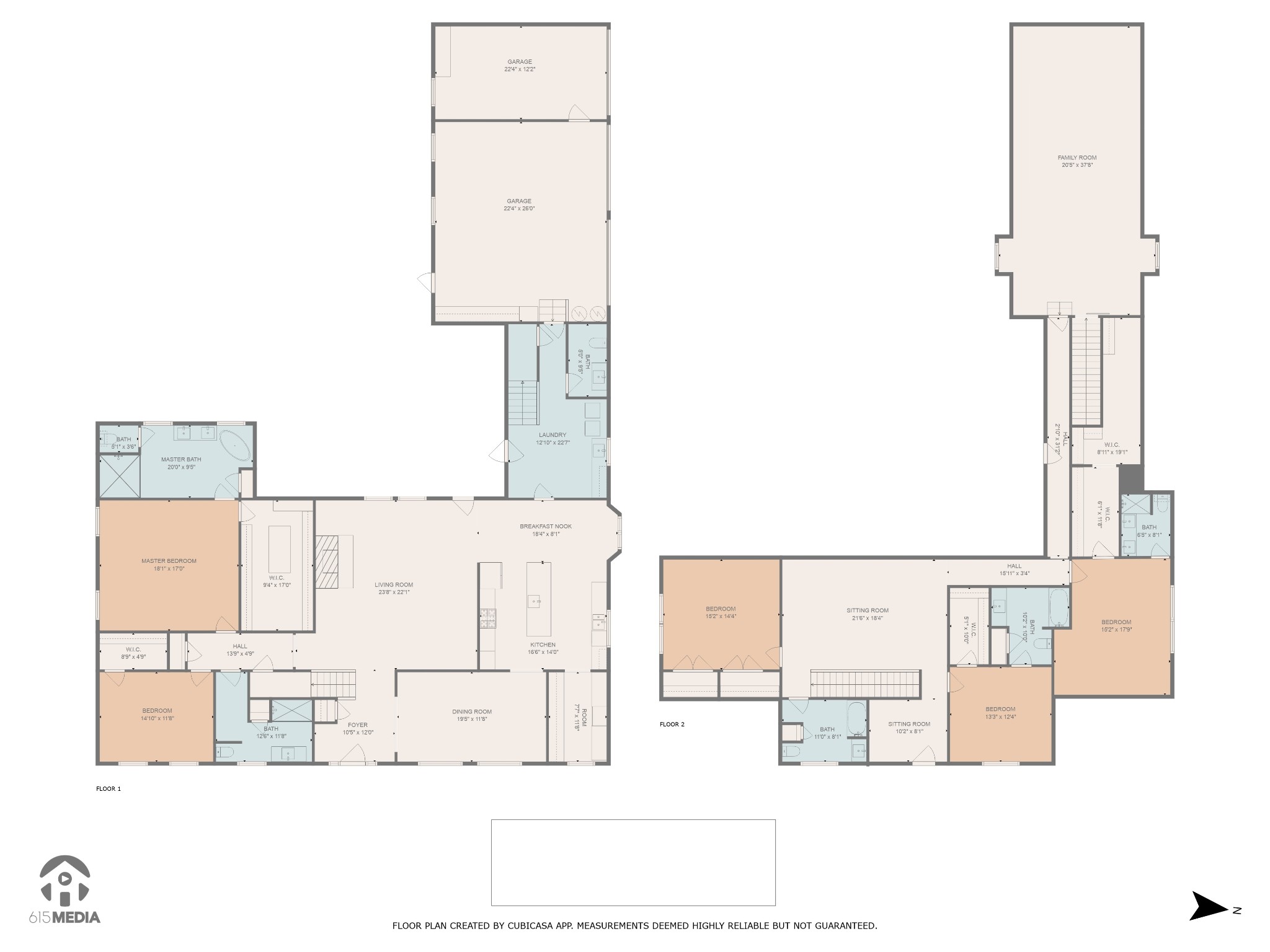3021 Saint Johns Dr, Murfreesboro, TN 37129
Contact Triwood Realty
Schedule A Showing
Request more information
- MLS#: RTC2669418 ( Land )
- Street Address: 3021 Saint Johns Dr
- Viewed: 2
- Price: $1,499,999
- Price sqft: $236
- Waterfront: No
- Year Built: 2004
- Bldg sqft: 6348
- Bedrooms: 5
- Total Baths: 6
- Full Baths: 5
- 1/2 Baths: 1
- Days On Market: 98
- Additional Information
- Geolocation: 35.9042 / -86.4093
- County: RUTHERFORD
- City: Murfreesboro
- Zipcode: 37129
- Subdivision: Breckenridge Sec 1
- Elementary School: Erma Siegel Elementary
- Middle School: Siegel Middle School
- High School: Siegel High School
- Provided by: REDI REAL ESTATE, LLC
- Contact: Michele Rambo
- 352-512-8130
- DMCA Notice
-
DescriptionAmazing all brick custom built home has been meticulously renovated in 2022 (over $200,000) and truly has it all. Located in triple Siegel school zone in established Breckenridge neighborhood. Spacious rooms, HDWD down, LVT flooring upstairs installed 2021 absolutely no carpet. Gorgeous gourmet kitchen features driftwood kitchen cabinets, quartz countertops/island w/quartz backsplash and a massive walk in butlers pantry. Two master suites; one on main level, one up. Huge primary master suite down w/walk in closet w/island for dressing convenience. All bathrooms renovated in 2022 with new vanities, Koehler toilets and quartz vanity tops. Large bonus room could be used as music room, 6th BR, theater, etc. Smart Home Alarm system. Relax and enjoy the view from your covered patio or take a swim in your in ground pool. Completely fenced oversized backyard. Irrigation system, New roof installed 2024. New HVACs installed 2023. This home truly has it all with no updates necessary!!
Property Location and Similar Properties
Features
Home Owners Association Fee
- 0.00
Carport Spaces
- 0.00
Close Date
- 2024-01-19
Country
- US
Covered Spaces
- 0.00
Current Use
- Unimproved
Garage Spaces
- 0.00
Insurance Expense
- 0.00
Legal Description
- SEC 28 TWP 15 RGE 18 PLAT BOOK F PAGE 147 RAINBOW LAKES ESTATES SEC E BLK 3 LOT 30
Living Area
- 0.00
Area Major
- 34431 - Dunnellon
Net Operating Income
- 0.00
Open Parking Spaces
- 0.00
Other Expense
- 0.00
Parcel Number
- 1806-004-030
Property Type
- Land
Sewer
- Septic Needed
Tax Year
- 2023
Township
- 15S
Utilities
- Electrical Nearby
- Electricity Available
Virtual Tour Url
- https://www.propertypanorama.com/instaview/stellar/OM669418
Water Source
- Well Required
Zoning Code
- R1
