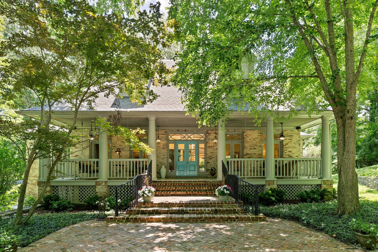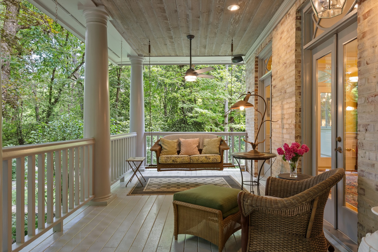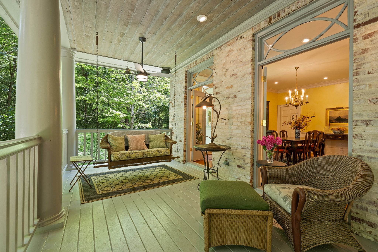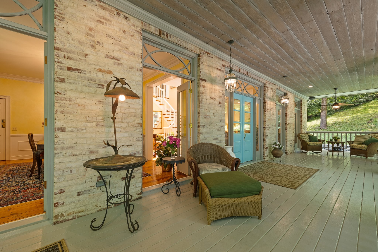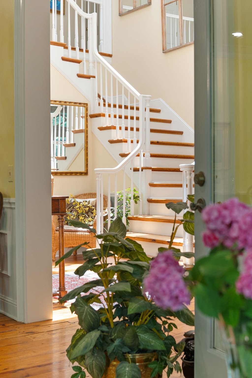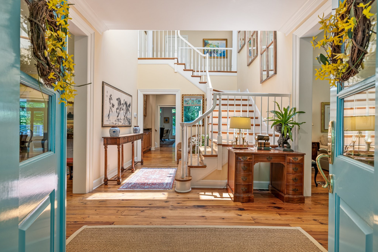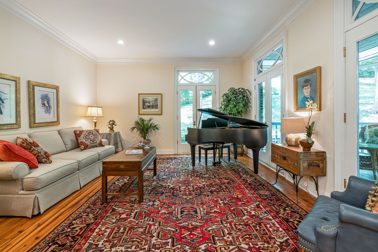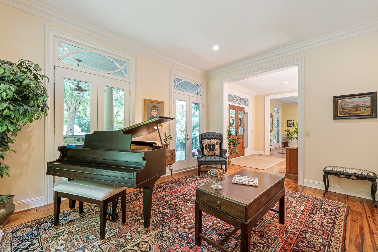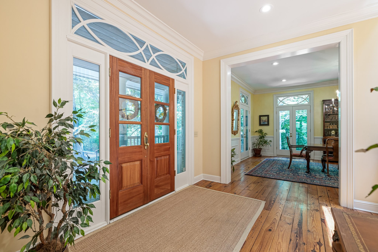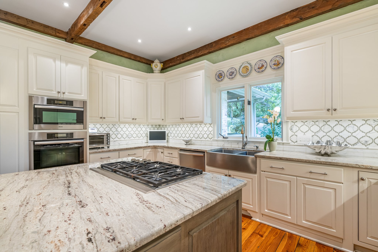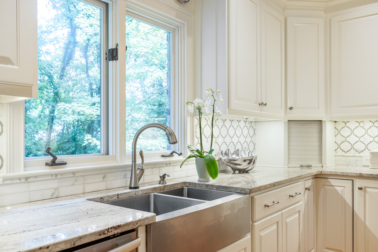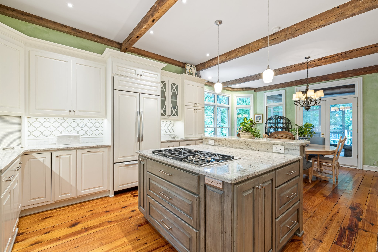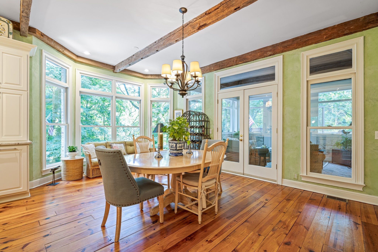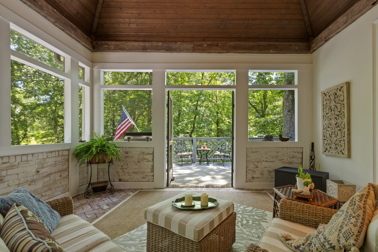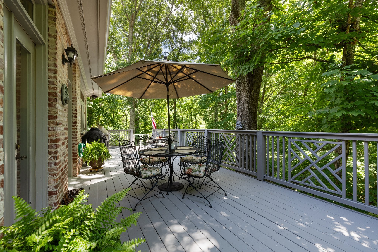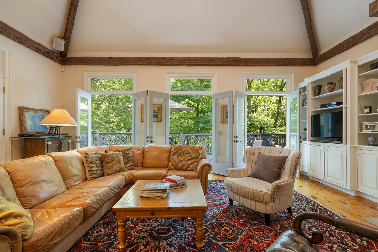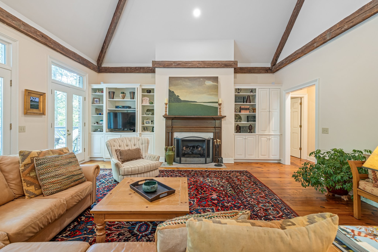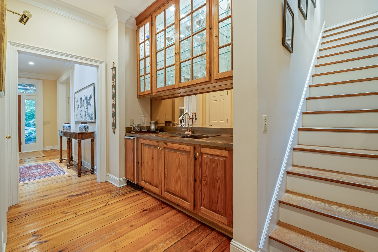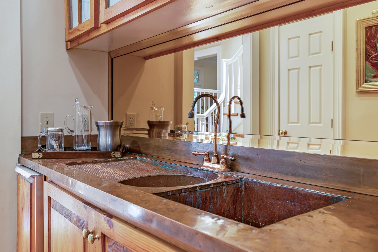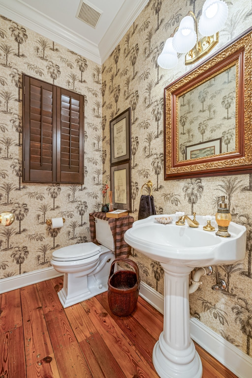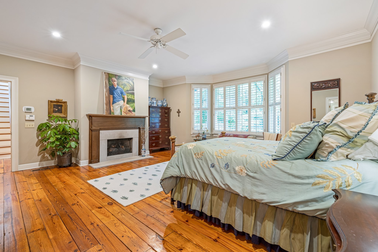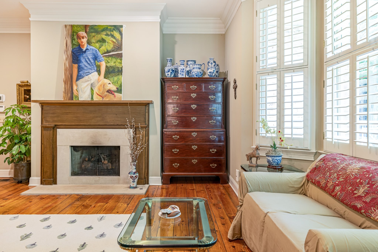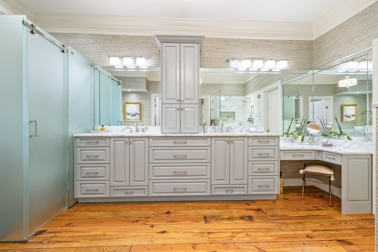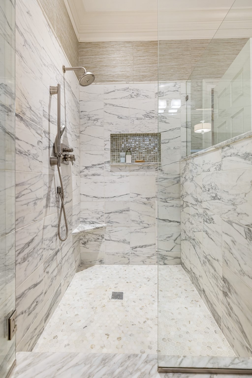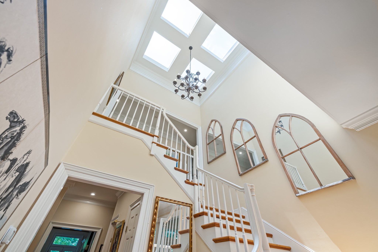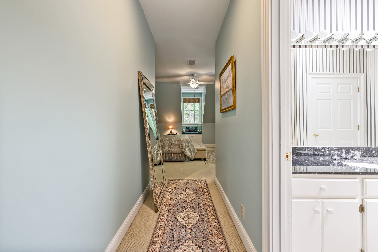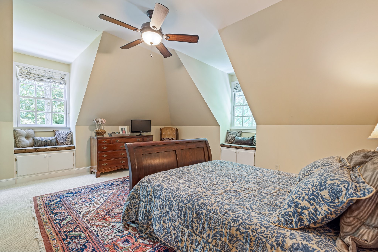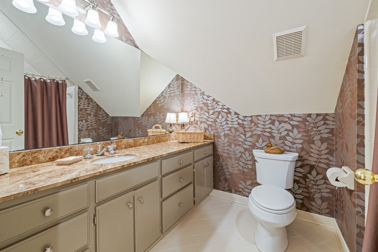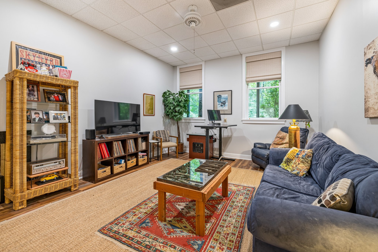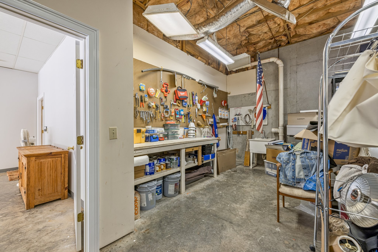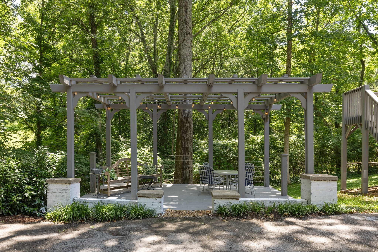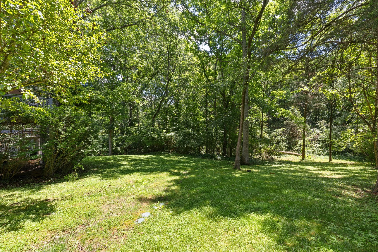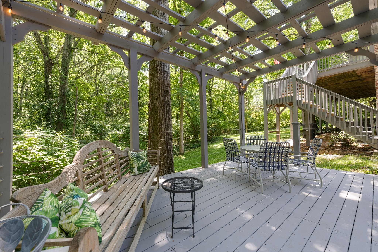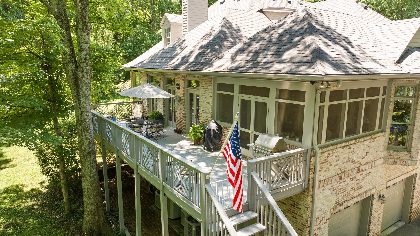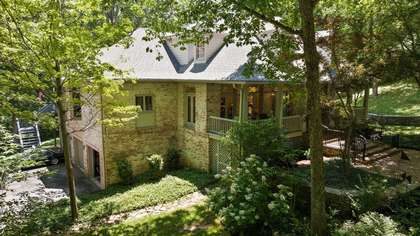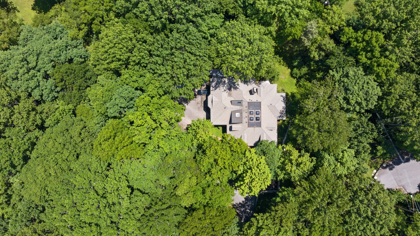2048 Timberwood Dr, Nashville, TN 37215
Contact Triwood Realty
Schedule A Showing
Request more information
- MLS#: RTC2668640 ( Land )
- Street Address: 2048 Timberwood Dr
- Viewed: 1
- Price: $2,600,000
- Price sqft: $491
- Waterfront: No
- Year Built: 1991
- Bldg sqft: 5293
- Bedrooms: 4
- Total Baths: 5
- Full Baths: 4
- 1/2 Baths: 1
- Days On Market: 109
- Acreage: 2.12 acres
- Additional Information
- Geolocation: 36.0682 / -86.848
- County: DAVIDSON
- City: Nashville
- Zipcode: 37215
- Subdivision: Bransford Realtyforest Hills
- Elementary School: Percy Priest Elementary
- Middle School: John Trotwood Moore Middle
- High School: Hillsboro Comp High School
- Provided by: STALLIONS REALTY LLC
- Contact: Tamboura Jenkins
- 352-231-5337
- DMCA Notice
-
DescriptionCustom built home for the discerning Forest Hills buyer. Located on 2.12 acres, this home is uniquely private under a canopy of trees, reflecting the demand for a serene retreat while yet still close to everything. Walk onto your expansive veranda, featuring Tuscan columns & antique mortar washed brick, into your architecturally distinctive home, where casual living meets sophisticated character & charm. The interior seamlessly blends classic 1.5 in thick antique heart pine floors, timber beams, triple crown moldings, custom cabinetry, 2 fireplaces, 10 & 20 ft ceilings and a copper wet bar to give the home a sense of depth, time & soul. 12 pairs of double French doors, floor to ceiling windows, 697 sf of covered porches & 726 sf of open air decks bring the outdoors into every room, making you feel like you're living in a treehouse. Chef kitchen w Subzero, Wolf & Miele appliances. Granite countertops w marble backsplash. Updated lower level in 2021 w full bath & sep entrance.
Property Location and Similar Properties
Features
Home Owners Association Fee
- 0.00
Carport Spaces
- 0.00
Close Date
- 2023-12-28
Country
- US
Covered Spaces
- 0.00
Current Use
- Mixed Use
Garage Spaces
- 0.00
High School
- West Port High School
Insurance Expense
- 0.00
Legal Description
- SEC 25 TWP 15 RGE 19 PLAT BOOK G PAGE 009 RAINBOW PARK UNIT 2 BLK 47 LOT 28
Living Area
- 0.00
Middle School
- Liberty Middle School
Area Major
- 34481 - Ocala
Net Operating Income
- 0.00
Open Parking Spaces
- 0.00
Other Expense
- 0.00
Parcel Number
- 2002-047-028
Property Type
- Land
Sewer
- Septic Needed
Tax Year
- 2023
Township
- 15S
Utilities
- Electrical Nearby
Water Source
- Public
- Well Required
Zoning Code
- R3
