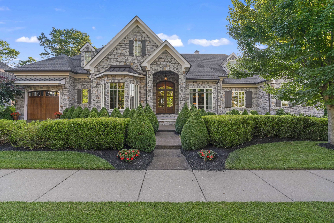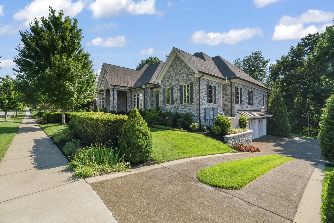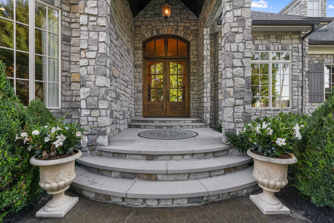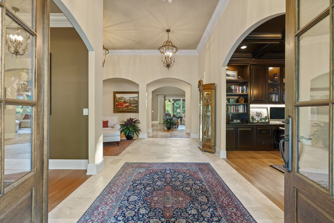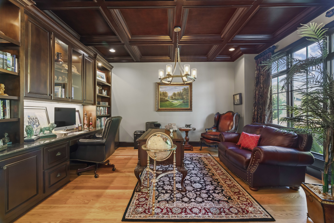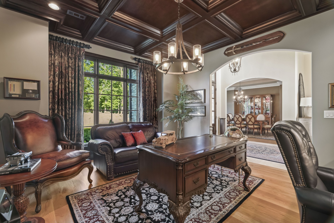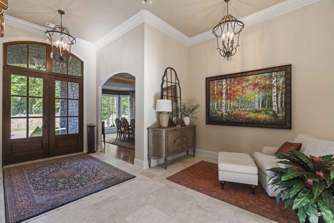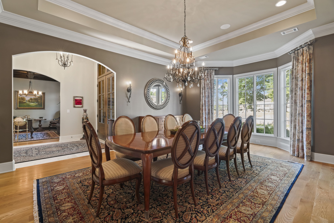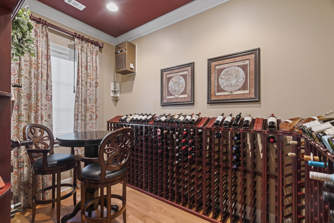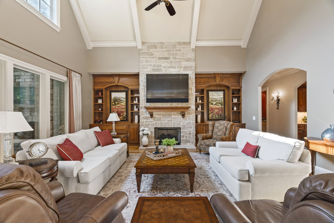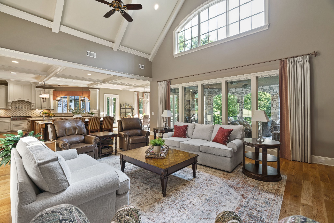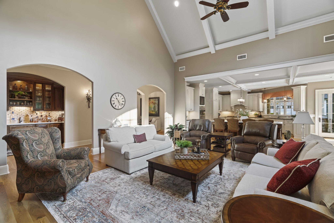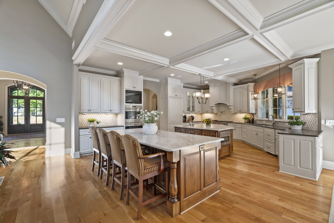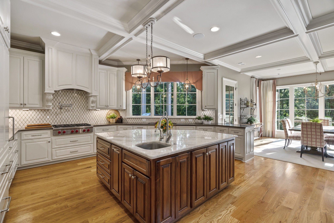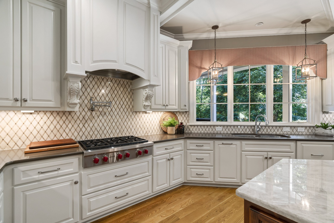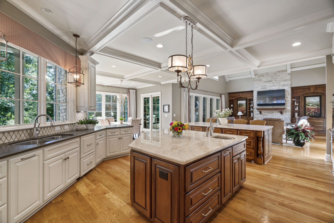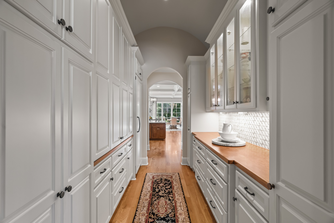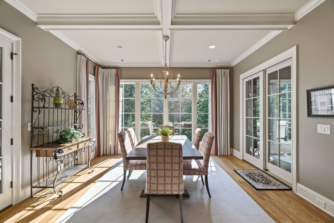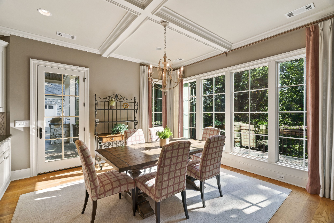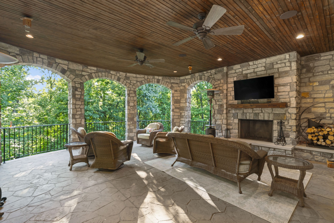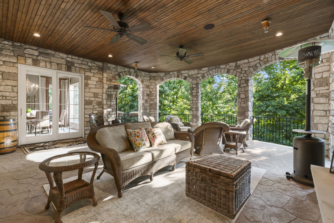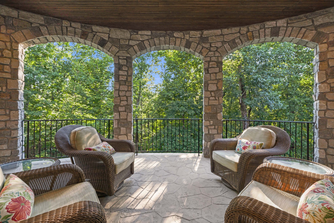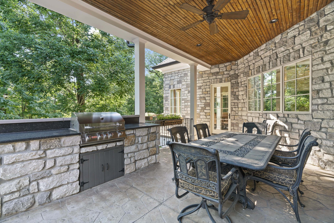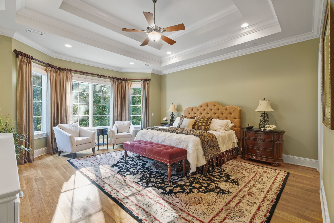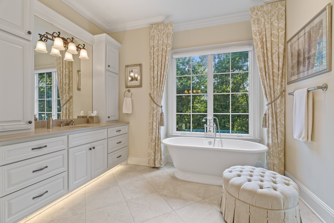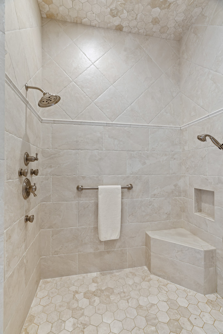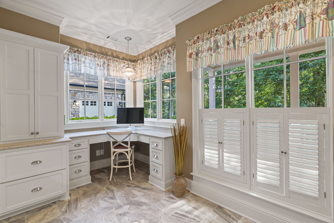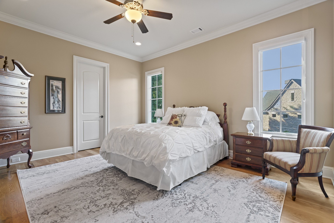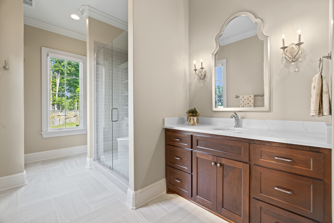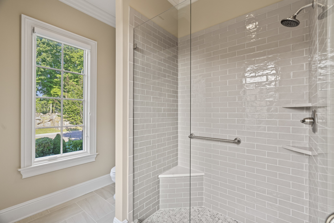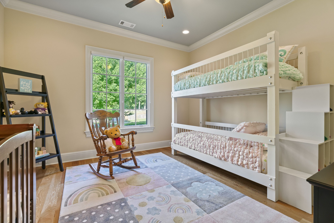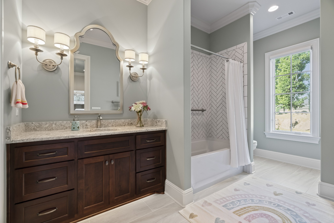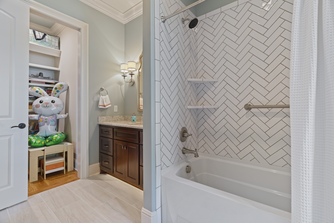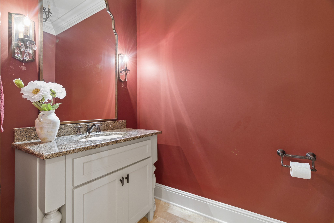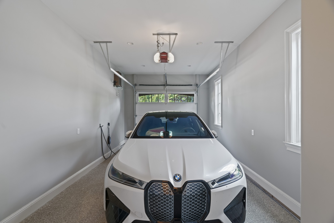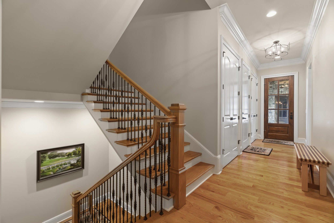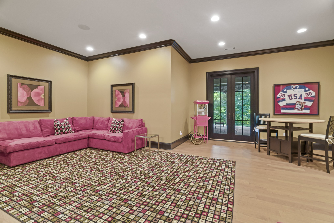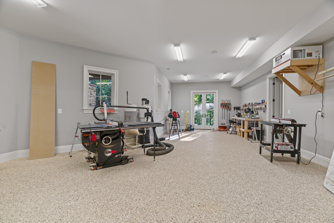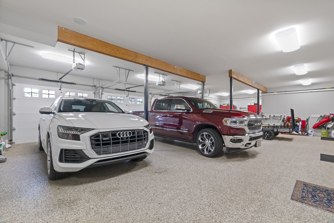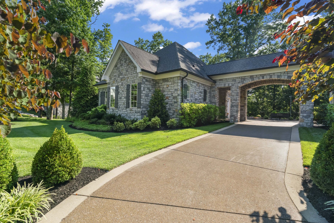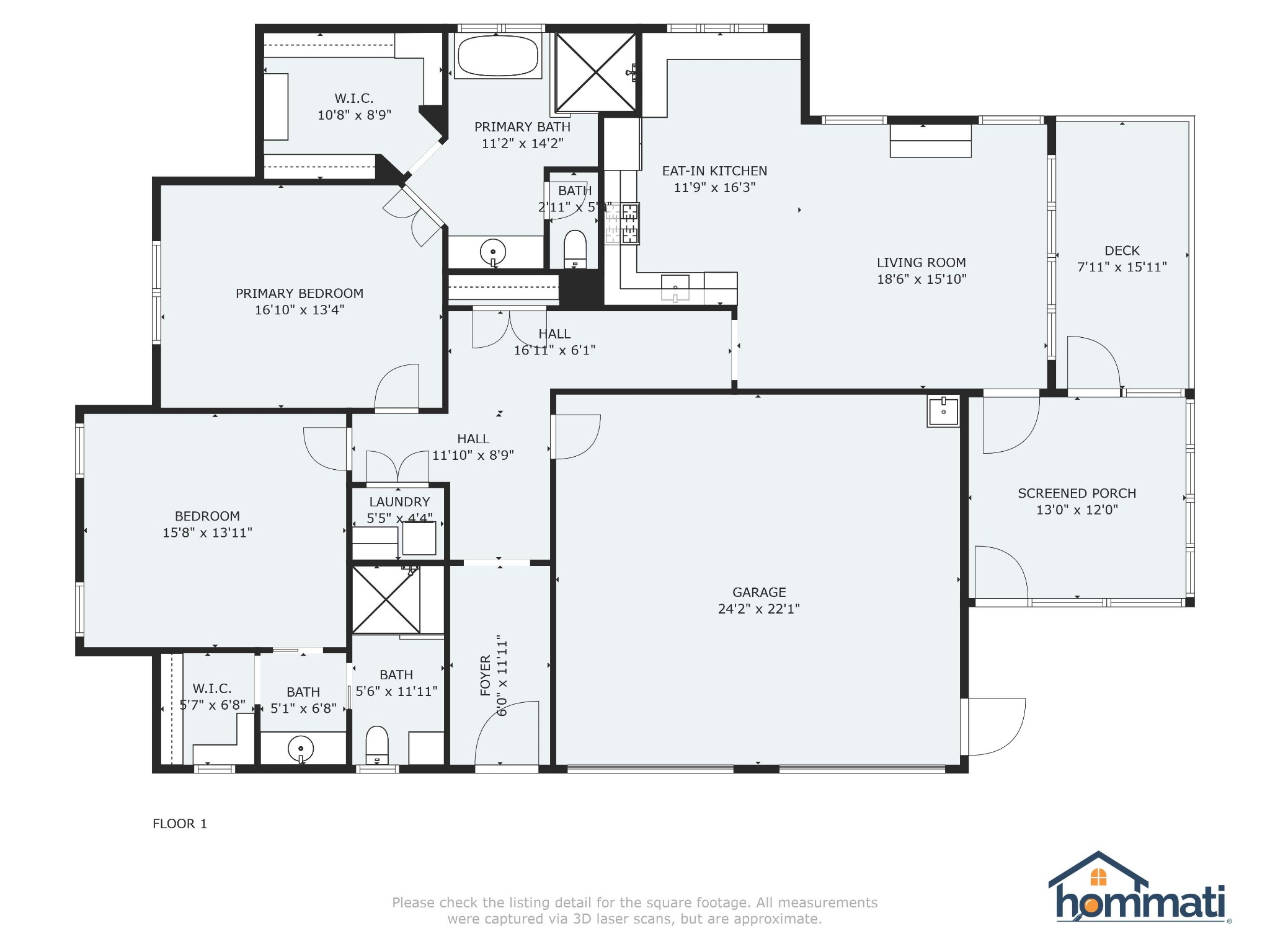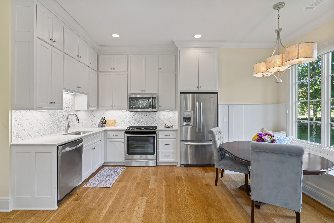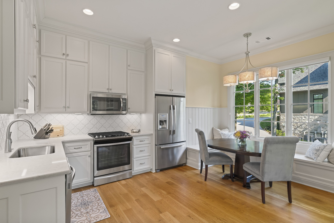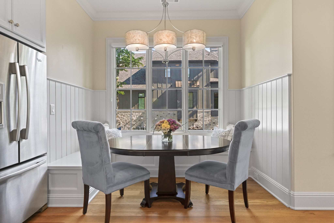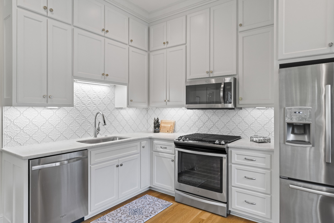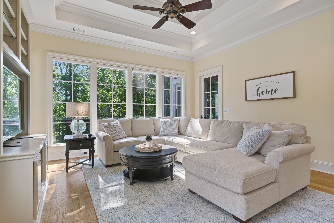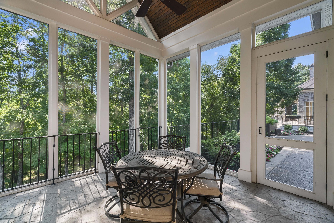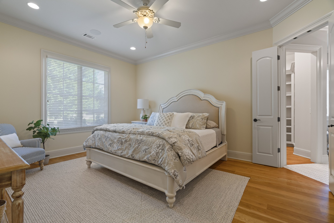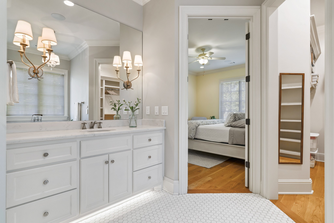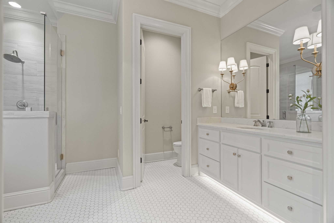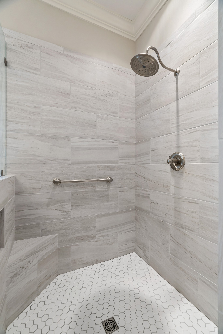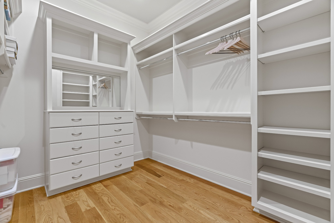8127 Mountaintop Dr, College Grove, TN 37046
Contact Triwood Realty
Schedule A Showing
Request more information
- MLS#: RTC2668502 ( Residential )
- Street Address: 8127 Mountaintop Dr
- Viewed: 3
- Price: $6,249,000
- Price sqft: $776
- Waterfront: No
- Year Built: 2017
- Bldg sqft: 8052
- Bedrooms: 5
- Total Baths: 7
- Full Baths: 5
- 1/2 Baths: 2
- Garage / Parking Spaces: 6
- Days On Market: 95
- Acreage: 1.30 acres
- Additional Information
- Geolocation: 35.8105 / -86.7313
- County: WILLIAMSON
- City: College Grove
- Zipcode: 37046
- Subdivision: The Grove Sec 5 Ph3
- Elementary School: College Grove Elementary
- Middle School: Fred J Page Middle School
- High School: Fred J Page High School
- Provided by: Compass RE
- Contact: Stephen Brush
- 6154755616
- DMCA Notice
-
DescriptionLive in one of Middle Tennessee's most spectacular gated golf club communities. The Grove is not only home to the whos who but also home to golf tournaments such as the LIV tour 2024 and has hosted notable golf tournaments such as the Korn Ferry Tour. The 7 year young 5/6 Bed. home was custom designed and built by architect Mitchell Barnett and builder Shane McFarland. This team created a versatile floor plan and perfectly place guest house all encompassing the 1.3 Acre property just off the 15th hole! Add a 6 car garage, Wine Cellar, Wet Bar, multiple balconies/outdoor living experiences and this home checks boxes that only the finest homes have. The traditionally elegant timeless masterpiece has 3 bedrooms in the main home all on the main floor, a lower level recreation area including a theater room, half bath and workshop/garage area. The Guest house also one level has two generous ensuite bedrooms, kitchen and living area fit for out of town visitors, in laws or anyone!
Property Location and Similar Properties
Features
Association Amenities
- Clubhouse
- Fitness Center
- Gated
- Golf Course
- Pool
- Tennis Court(s)
- Underground Utilities
- Trail(s)
Home Owners Association Fee
- 237.00
Home Owners Association Fee Includes
- Maintenance Grounds
- Recreation Facilities
Basement
- Finished
Carport Spaces
- 0.00
Close Date
- 0000-00-00
Cooling
- Central Air
Country
- US
Covered Spaces
- 6.00
Exterior Features
- Balcony
- Garage Door Opener
- Carriage/Guest House
Flooring
- Finished Wood
Garage Spaces
- 6.00
Heating
- Central
High School
- Fred J Page High School
Insurance Expense
- 0.00
Interior Features
- Primary Bedroom Main Floor
- Kitchen Island
Levels
- Two
Living Area
- 8052.00
Lot Features
- Rolling Slope
Middle School
- Fred J Page Middle School
Net Operating Income
- 0.00
Open Parking Spaces
- 0.00
Other Expense
- 0.00
Parcel Number
- 094142F A 02000 00021142F
Parking Features
- Attached
Possession
- Close Of Escrow
Property Type
- Residential
Roof
- Asphalt
School Elementary
- College Grove Elementary
Sewer
- Public Sewer
Style
- Traditional
Utilities
- Water Available
Virtual Tour Url
- https://hommati.tours/tour/2166319
Water Source
- Public
Year Built
- 2017
