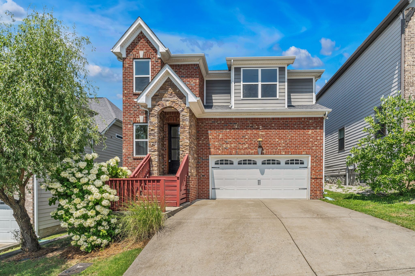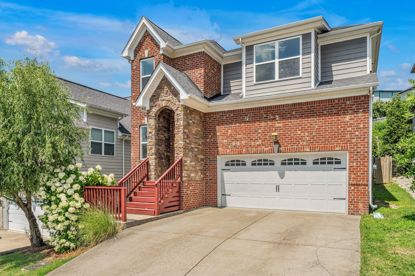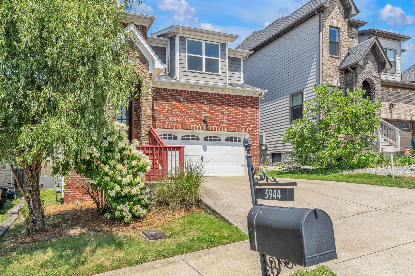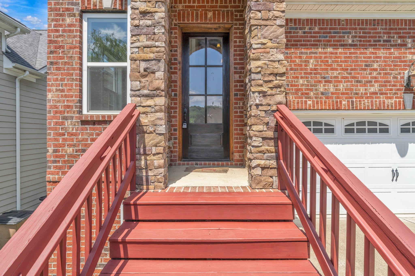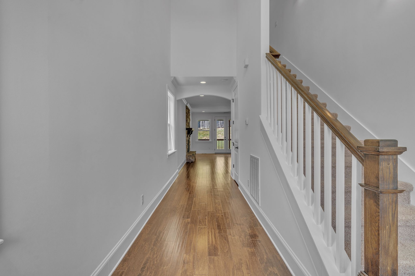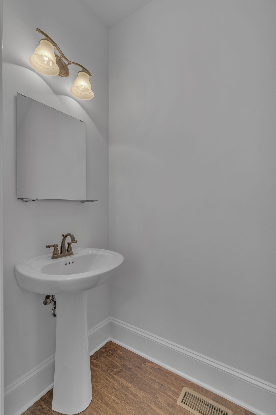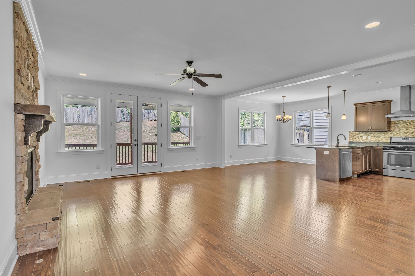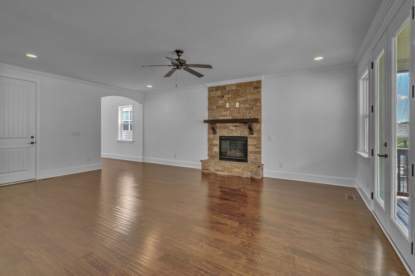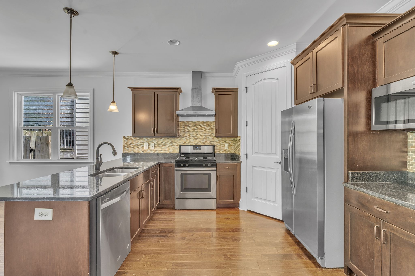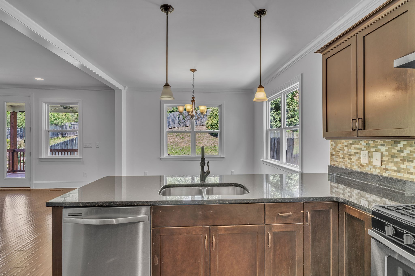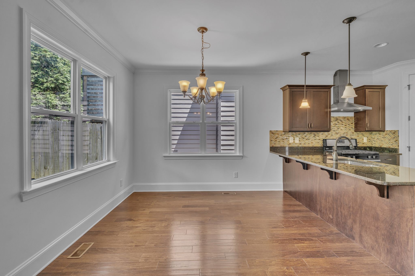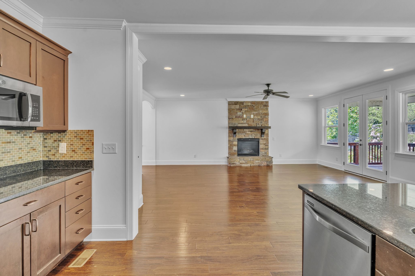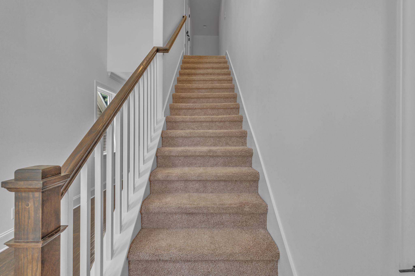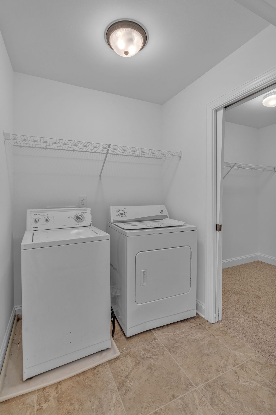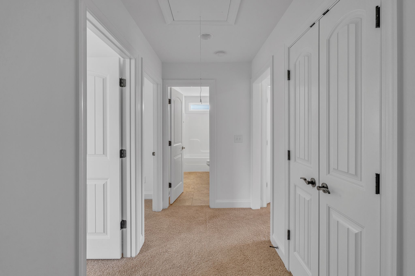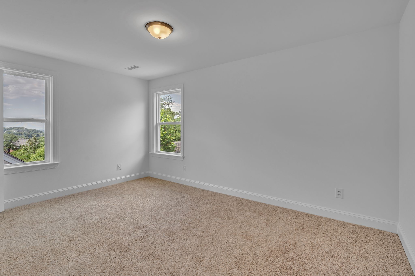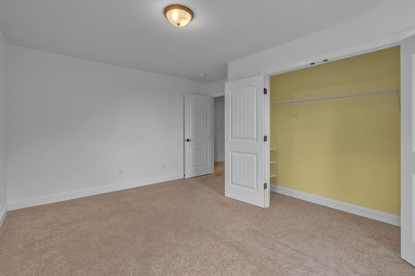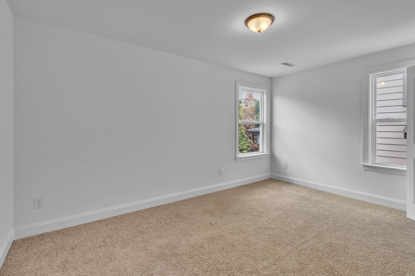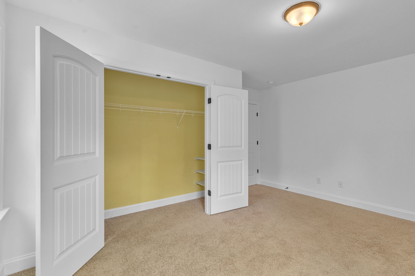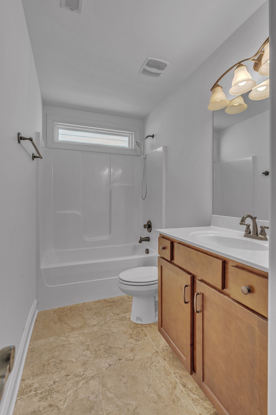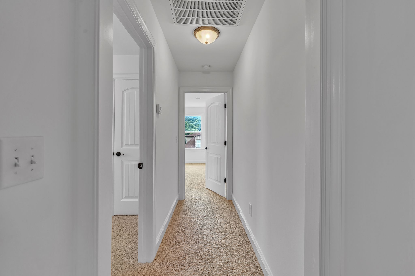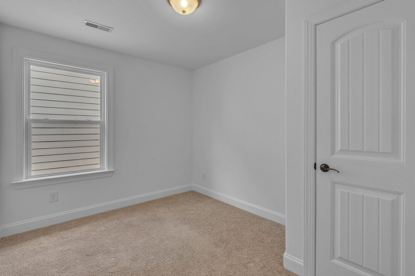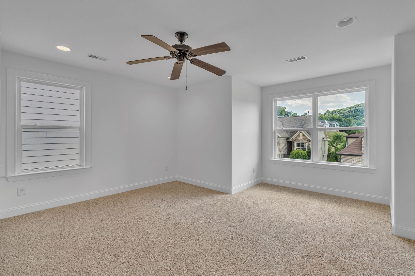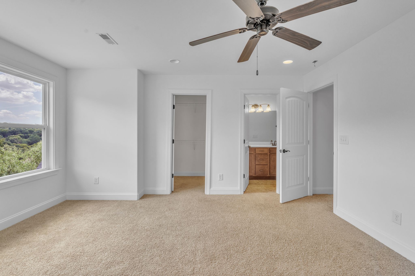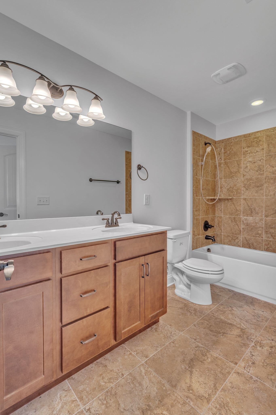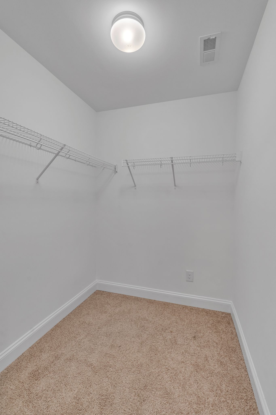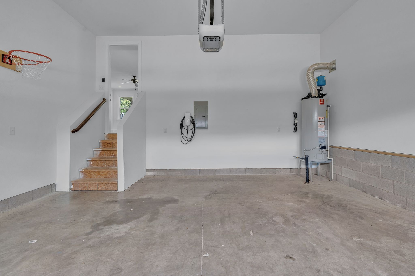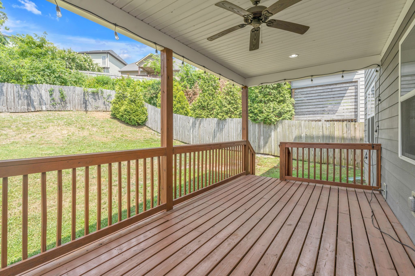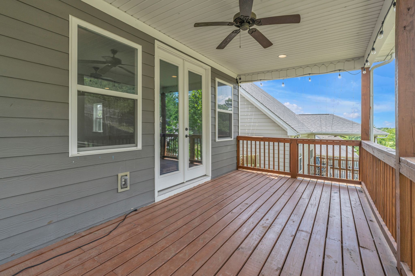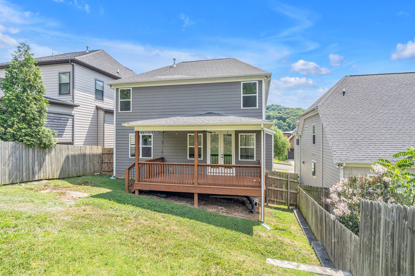5944 Woodlands Ave, Nashville, TN 37211
Contact Triwood Realty
Schedule A Showing
Request more information
- MLS#: RTC2668090 ( Residential )
- Street Address: 5944 Woodlands Ave
- Viewed: 1
- Price: $549,000
- Price sqft: $252
- Waterfront: No
- Year Built: 2015
- Bldg sqft: 2178
- Bedrooms: 3
- Total Baths: 3
- Full Baths: 2
- 1/2 Baths: 1
- Garage / Parking Spaces: 2
- Days On Market: 97
- Additional Information
- Geolocation: 36.0352 / -86.7221
- County: DAVIDSON
- City: Nashville
- Zipcode: 37211
- Subdivision: The Woodlands
- Elementary School: Granbery
- Middle School: William Henry Oliver
- High School: John Overton Comp
- Provided by: Berkshire Hathaway HomeServices Woodmont Realty
- Contact: Hunter Verner
- 6156617800
- DMCA Notice
-
DescriptionIts time to move to the Woodlands! Excellent 3 bedroom, 2 and a half bathroom home is ready for you! Enjoy the open living area downstairs, large two car garage with a Tesla charger, ample bedroom space and a beautiful covered deck to spend your days. An open living area with soaring ceilings in the foyer downstairs has all the feaures to accomodate you and your entertaining plans. The kitchen features gas range with exterior venting hood flowing seamlessly into the the living area with a gas fireplace. Open the double doors to the covered deck to take advantage the night air and a peaceful backyard setting. The upstairs has three bedrooms, but the large bonus room can be used as a 4th bedroom. The primay suite has a tile shower and large walk in closet. In addition to being close to Brentwood and Nashville, this home is zoned for Granberry Elementary with easy access to The Crag, Princes Hot Chicken, Sprouts and so many more amenities Nolensville and south Nashville has to offer.
Property Location and Similar Properties
Features
Appliances
- Dishwasher
- Disposal
- Microwave
Home Owners Association Fee
- 0.00
Basement
- Crawl Space
Carport Spaces
- 0.00
Close Date
- 0000-00-00
Cooling
- Central Air
Country
- US
Covered Spaces
- 2.00
Fencing
- Back Yard
Flooring
- Carpet
- Finished Wood
- Tile
Garage Spaces
- 2.00
Heating
- Central
High School
- John Overton Comp High School
Insurance Expense
- 0.00
Interior Features
- Air Filter
- Ceiling Fan(s)
- Entry Foyer
- Extra Closets
- High Ceilings
- Pantry
- Walk-In Closet(s)
Levels
- Two
Living Area
- 2178.00
Middle School
- William Henry Oliver Middle
Net Operating Income
- 0.00
Open Parking Spaces
- 2.00
Other Expense
- 0.00
Parcel Number
- 172030A14100CO
Parking Features
- Attached - Front
- Concrete
Possession
- Negotiable
Property Type
- Residential
Roof
- Shingle
School Elementary
- Granbery Elementary
Sewer
- Public Sewer
Style
- Traditional
Utilities
- Water Available
Water Source
- Public
Year Built
- 2015
