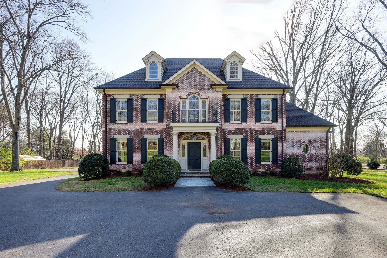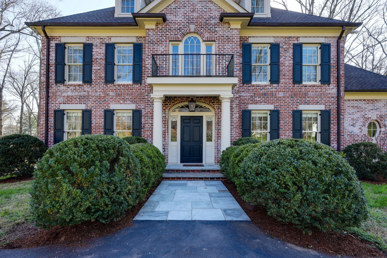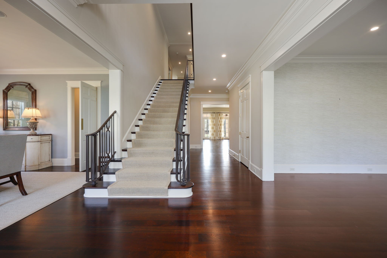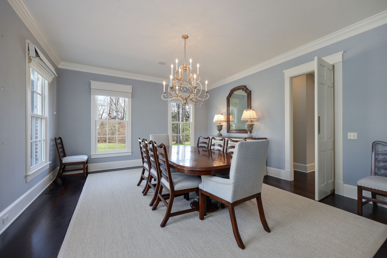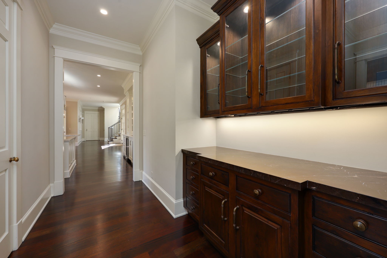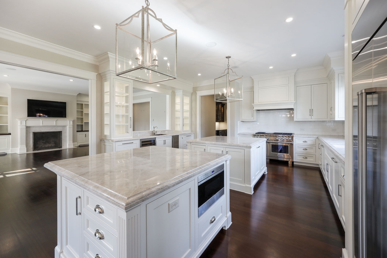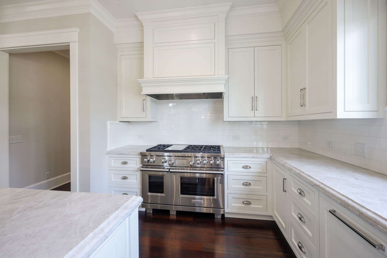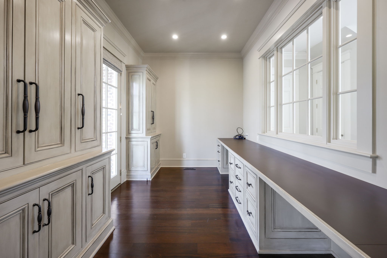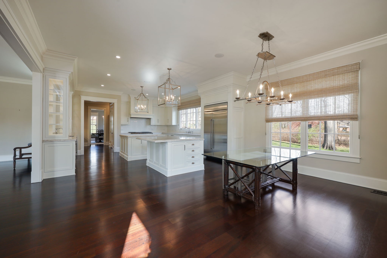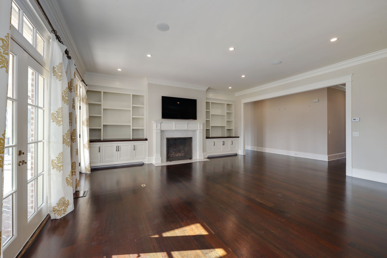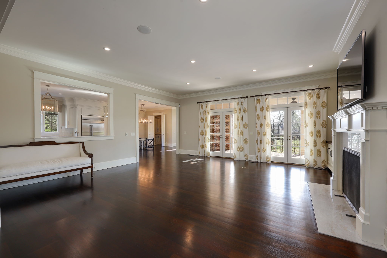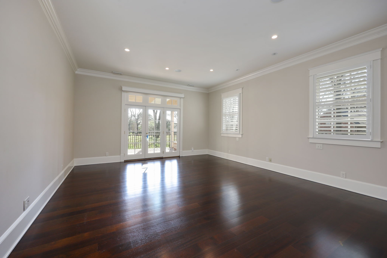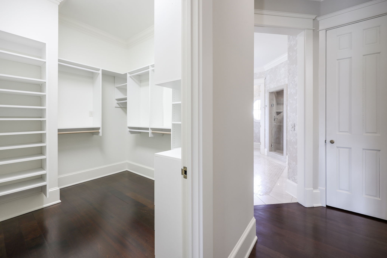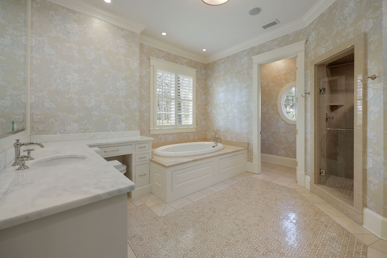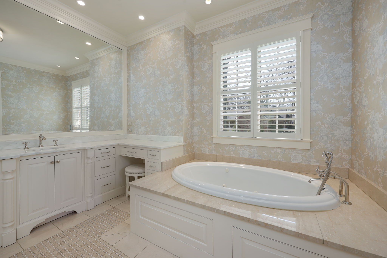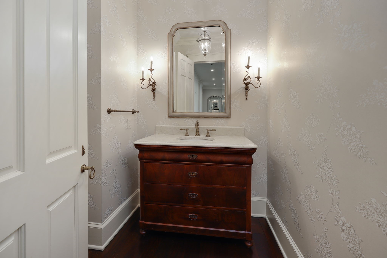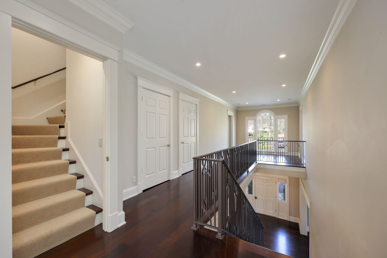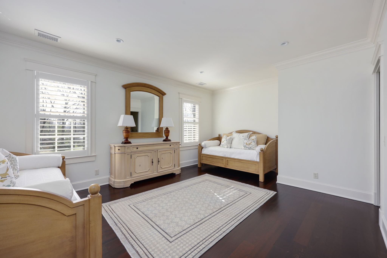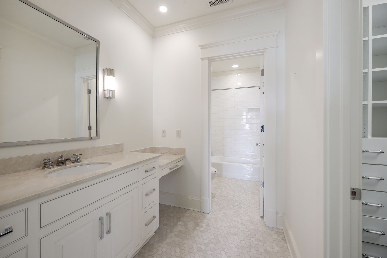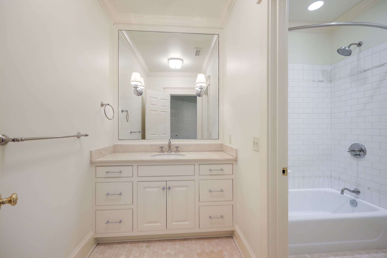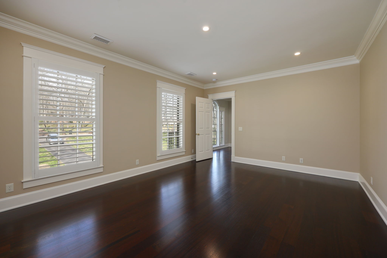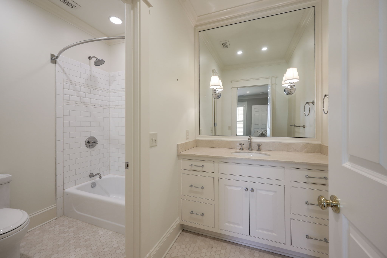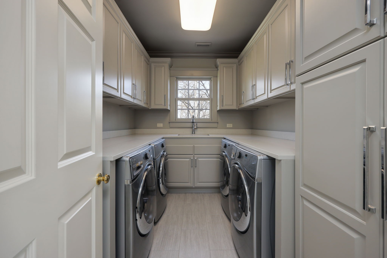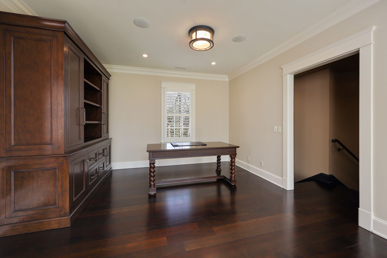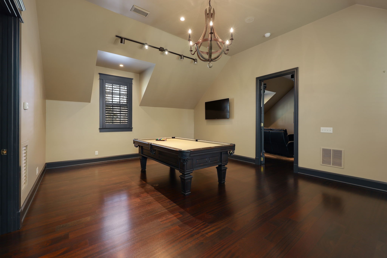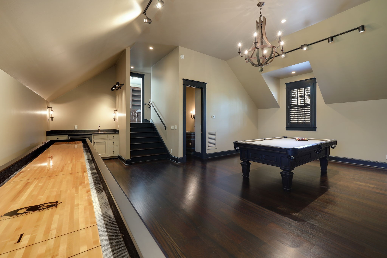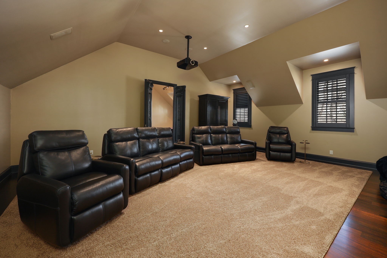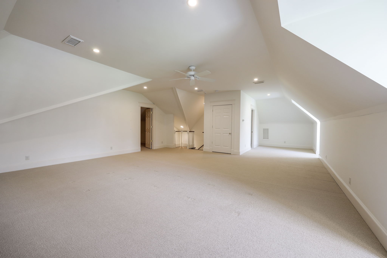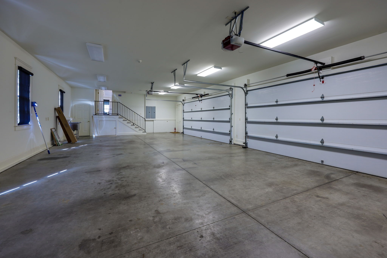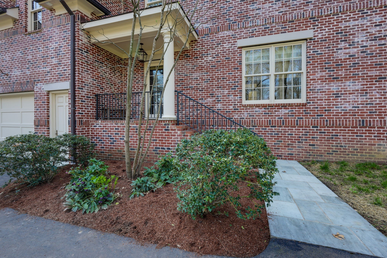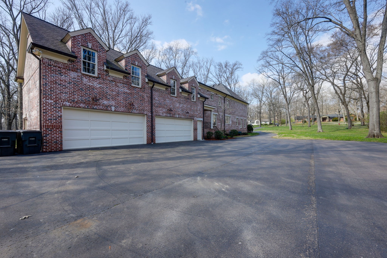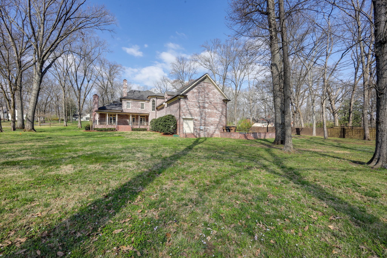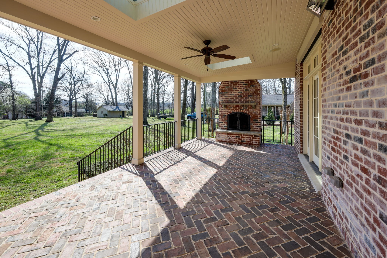6021 Jocelyn Hollow Rd, Nashville, TN 37205
Contact Triwood Realty
Schedule A Showing
Request more information
Reduced
- MLS#: RTC2666951 ( Residential )
- Street Address: 6021 Jocelyn Hollow Rd
- Viewed: 5
- Price: $4,550,000
- Price sqft: $510
- Waterfront: No
- Year Built: 2007
- Bldg sqft: 8922
- Bedrooms: 6
- Total Baths: 8
- Full Baths: 6
- 1/2 Baths: 2
- Garage / Parking Spaces: 4
- Days On Market: 99
- Acreage: 2.04 acres
- Additional Information
- Geolocation: 36.1133 / -86.8707
- County: DAVIDSON
- City: Nashville
- Zipcode: 37205
- Subdivision: West Meade Farms
- Elementary School: Gower Elementary
- Middle School: H. G. Hill Middle
- High School: James Lawson High School
- Provided by: Tree Top Real Estate Group
- Contact: Kevin McGinn
- 6153528748
- DMCA Notice
-
DescriptionWelcome to this beautiful custom home on level 2 acre lot. The luxury finishes & quality craftsmanship throughout make this home an entertainers dream. The updated chefs kitchen with custom cabinets, quartzite counters, 2 dishwashers, 2 sub zeros, 2 islands & top of the line appliances opens to the covered back porch with fireplace overlooking a large backyard that can accommodate a pool & pool house. Wet bar with wine refrigerator, ice maker & refrigerator drawers. No detail left out in this 6 bedroom all ensuite bath home with updated plumbing & lighting fixtures. Primary suite on main level with separate walk in closets, washer/dryer & large marble bathroom. There are several family living & entertaining areas in this 3 story home that include a den, living, dining, game, theatre & bonus rooms. Office areas & laundry on 1st & 2nd floor, 2 half baths & a 4 car oversize garage. Please come in person to see all the the high end details this home has to offer.
Property Location and Similar Properties
Features
Appliances
- Dishwasher
- Disposal
- Dryer
- Ice Maker
- Microwave
- Refrigerator
Home Owners Association Fee
- 0.00
Basement
- Crawl Space
Carport Spaces
- 0.00
Close Date
- 0000-00-00
Cooling
- Central Air
- Electric
Country
- US
Covered Spaces
- 4.00
Flooring
- Carpet
- Finished Wood
- Tile
Garage Spaces
- 4.00
Heating
- Central
- Natural Gas
High School
- James Lawson High School
Insurance Expense
- 0.00
Interior Features
- Entry Foyer
- Extra Closets
- High Ceilings
- Pantry
- Primary Bedroom Main Floor
Levels
- Three Or More
Living Area
- 8922.00
Lot Features
- Level
Middle School
- H. G. Hill Middle
Net Operating Income
- 0.00
Open Parking Spaces
- 6.00
Other Expense
- 0.00
Parcel Number
- 11609002100
Parking Features
- Attached - Side
- Asphalt
Possession
- Negotiable
Property Type
- Residential
Roof
- Asphalt
School Elementary
- Gower Elementary
Sewer
- Public Sewer
Style
- Traditional
Utilities
- Electricity Available
- Water Available
Water Source
- Public
Year Built
- 2007
