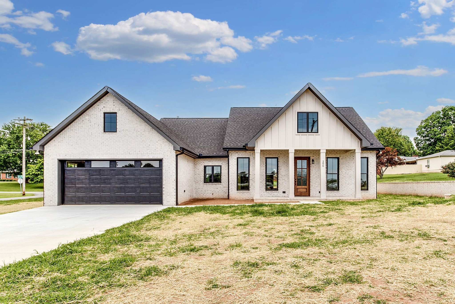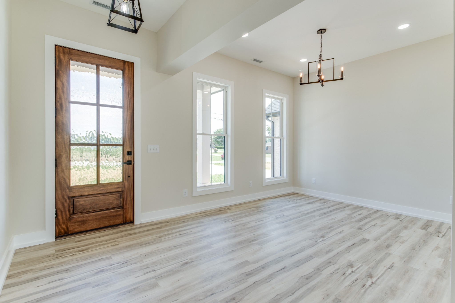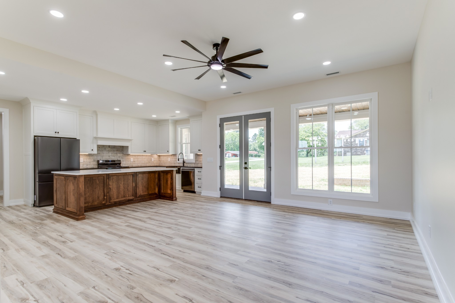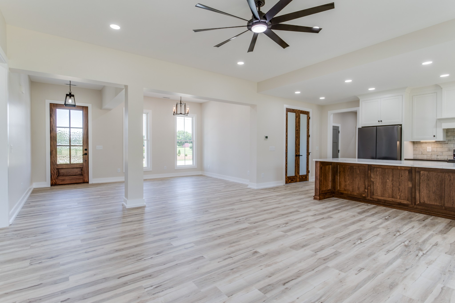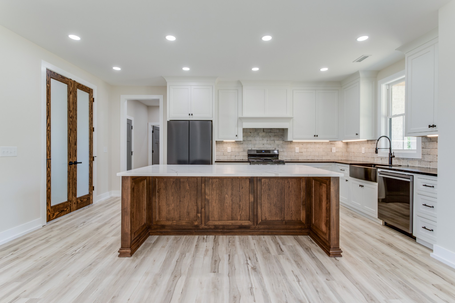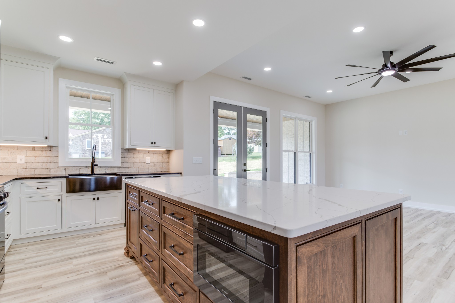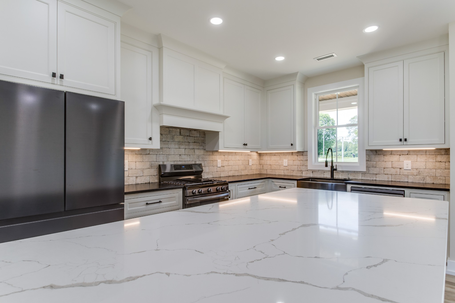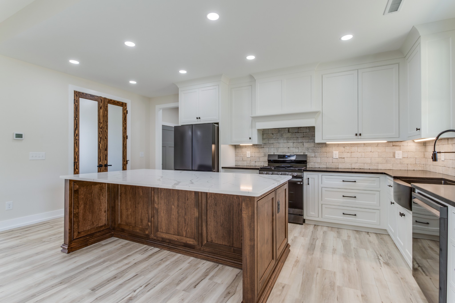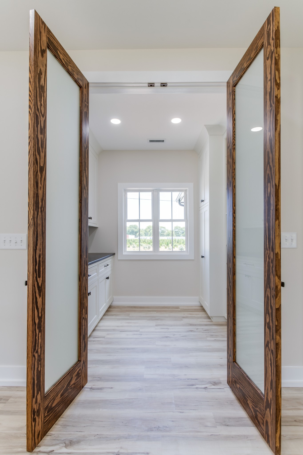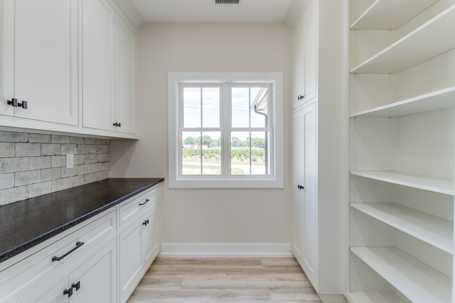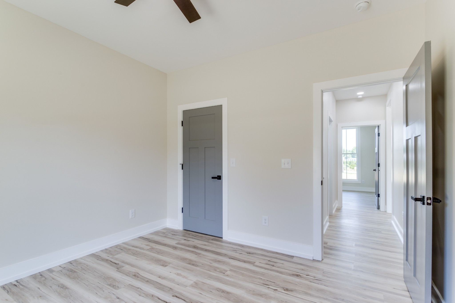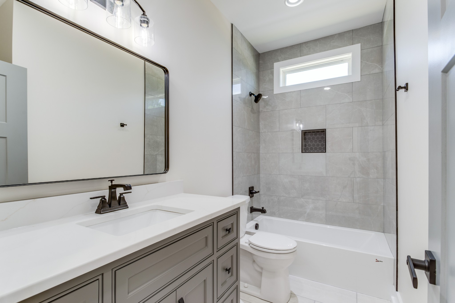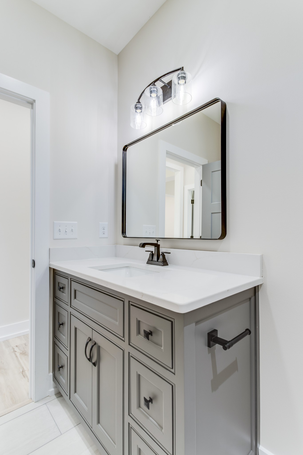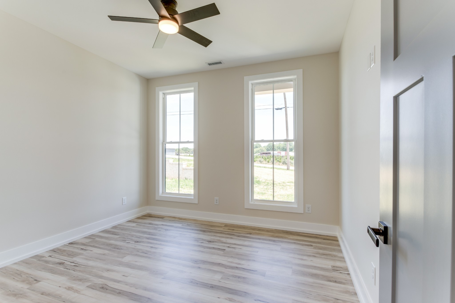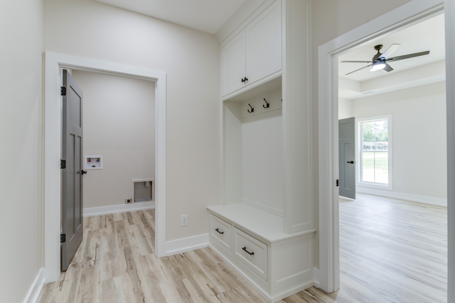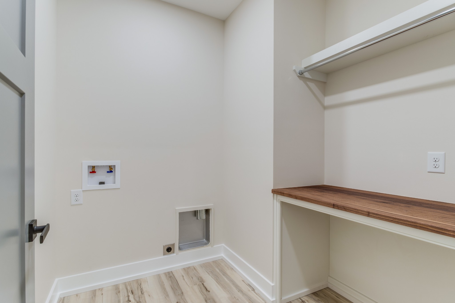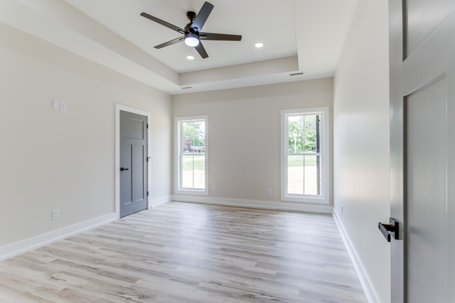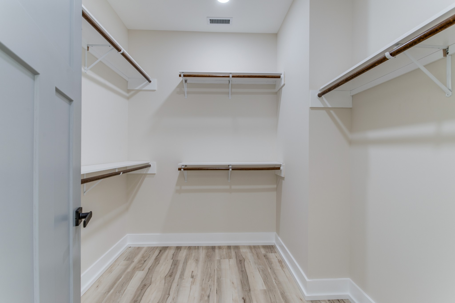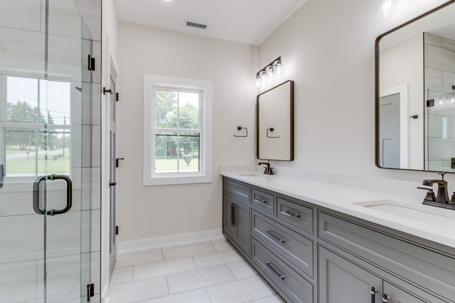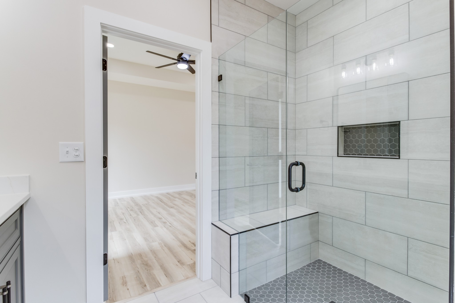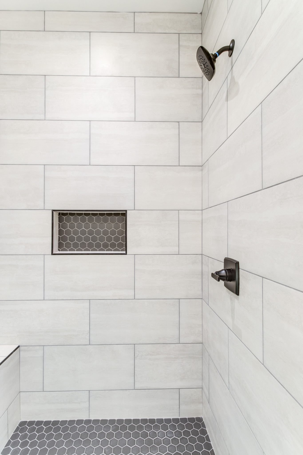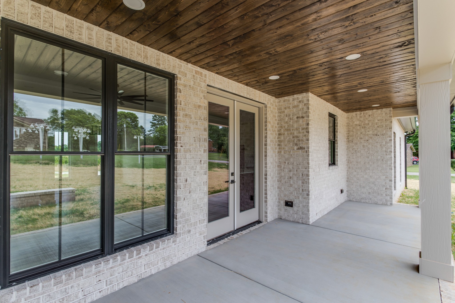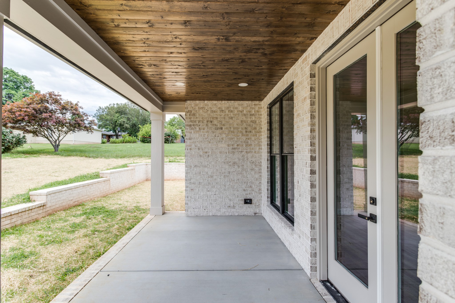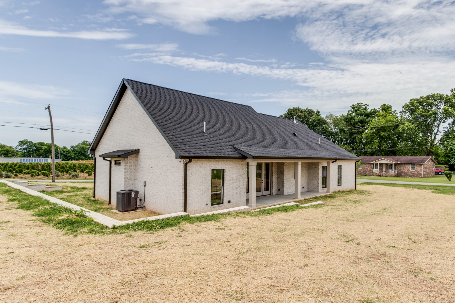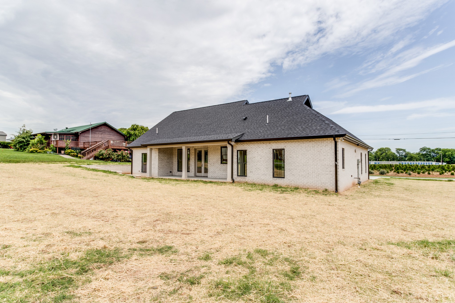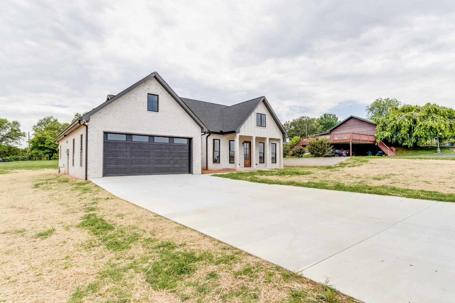206 Country Club Rd, Winchester, TN 37398
Contact Triwood Realty
Schedule A Showing
Request more information
- MLS#: RTC2665617 ( Land )
- Street Address: 206 Country Club Rd
- Viewed: 50
- Price: $445,000
- Price sqft: $260
- Waterfront: No
- Year Built: 2024
- Bldg sqft: 1710
- Bedrooms: 3
- Total Baths: 2
- Full Baths: 2
- Days On Market: 103
- Additional Information
- Geolocation: 35.1778 / -86.1011
- County: FRANKLIN
- City: Winchester
- Zipcode: 37398
- Subdivision: Hillcrest
- Elementary School: Clark Memorial
- Middle School: South
- High School: Franklin Co
- Provided by: CRYSTAL SNOOK REAL ESTATE
- Contact: Ronald Hills
- 352-630-5270
- DMCA Notice
-
DescriptionYou have to see this beautiful custom built home. It features 3 bedrooms, 2 bathrooms, an attached 2 car garage, a large butler's pantry, high end custom cabinets, granite counter tops, and a primary bedroom with a walk in closet, tiled shower, and double vanities. The front and back porches both feature wood plank ceilings. No expense was spared with this build. No detail was left undone. Schedule your own showing today!
Property Location and Similar Properties
Features
Home Owners Association Fee
- 0.00
Carport Spaces
- 0.00
Close Date
- 2024-01-26
Country
- US
Covered Spaces
- 0.00
Current Use
- Residential
Garage Spaces
- 0.00
High School
- Dunnellon High School
Insurance Expense
- 0.00
Legal Description
- SEC 32 TWP 15 RGE 18 PLAT BOOK F PAGE 146 RAINBOW LAKES ESTATES SEC D BLK 10 LOT 4
Living Area
- 0.00
Lot Features
- In County
- Paved
- Wooded
Middle School
- Dunnellon Middle School
Area Major
- 34431 - Dunnellon
Net Operating Income
- 0.00
Open Parking Spaces
- 0.00
Other Expense
- 0.00
Parcel Number
- 1805-010-004
Property Type
- Land
Road Frontage Type
- County Road
School Elementary
- Romeo Elementary School
Sewer
- Septic Needed
Tax Year
- 2022
Township
- 15S
Utilities
- Electricity Available
Views
- 50
Virtual Tour Url
- https://www.propertypanorama.com/instaview/stellar/OM665617
Water Source
- Well Required
Zoning Code
- R1
