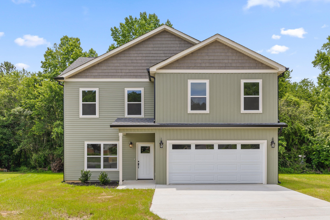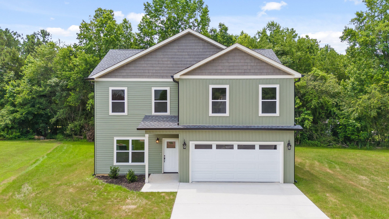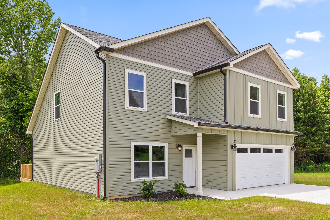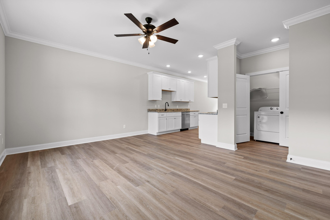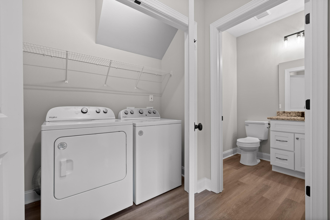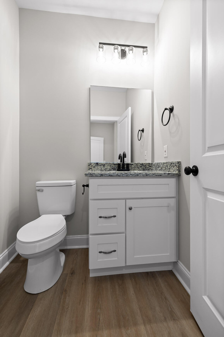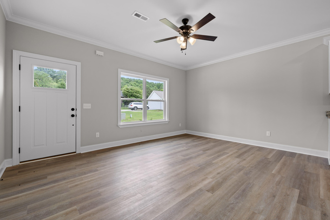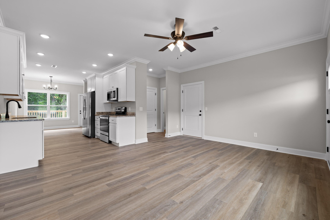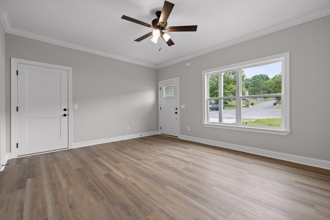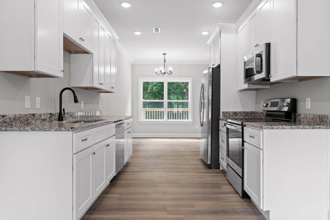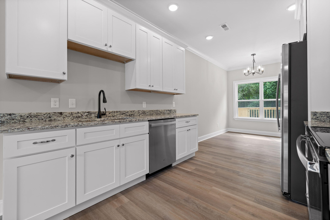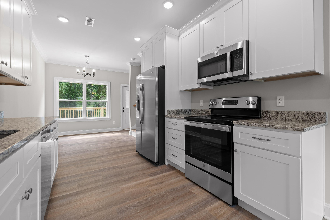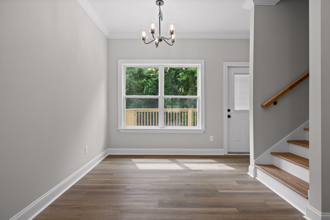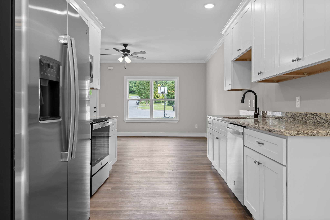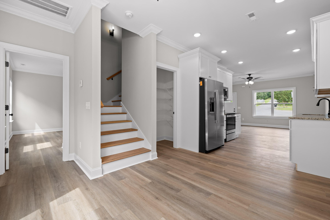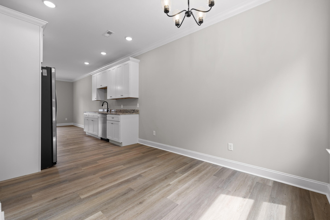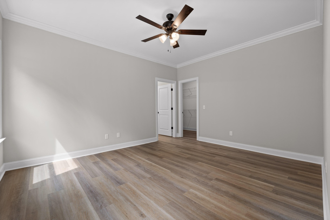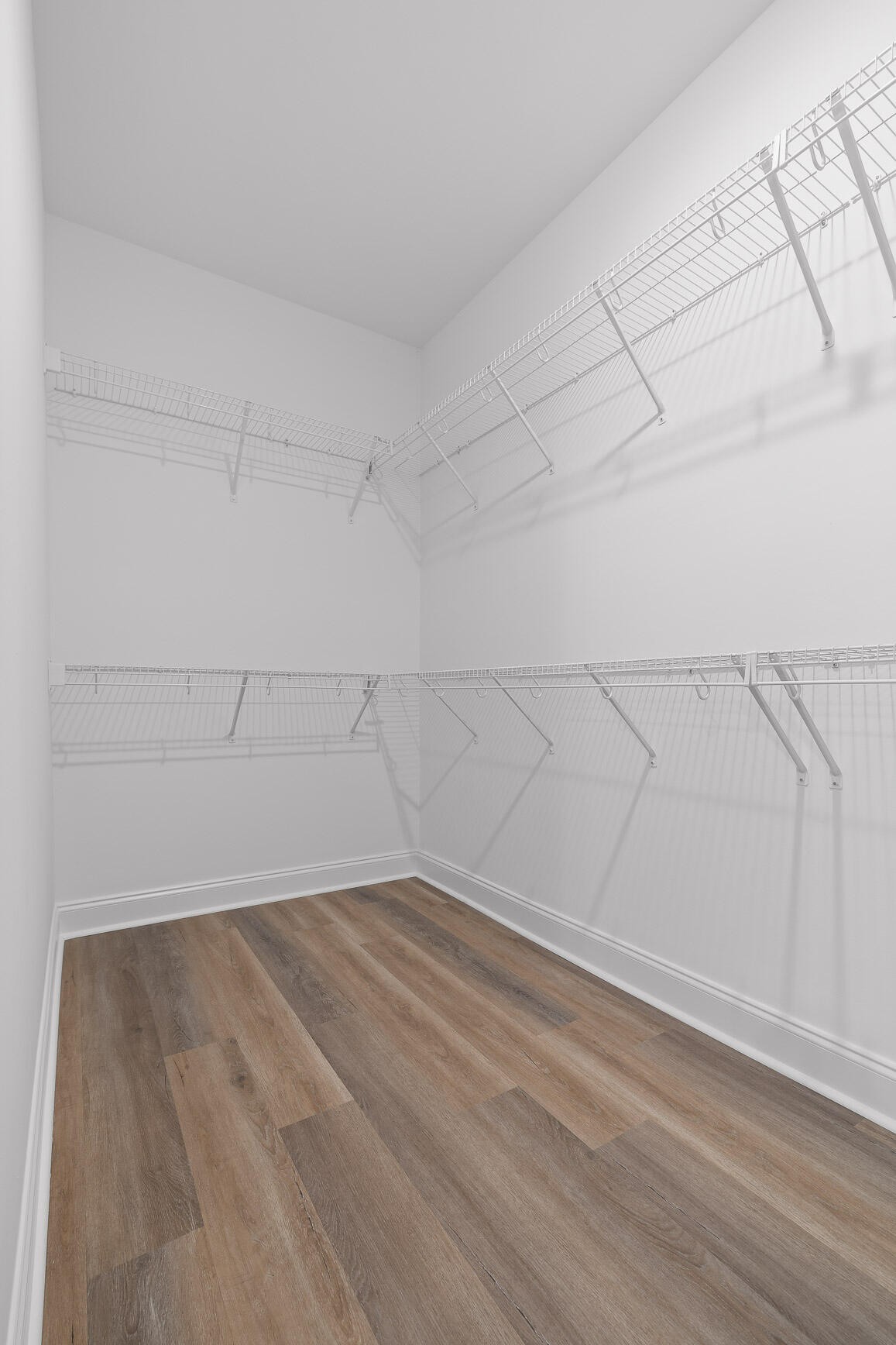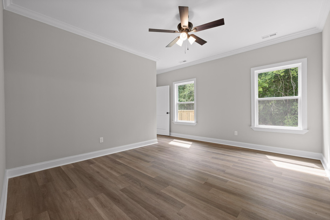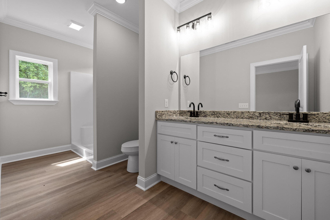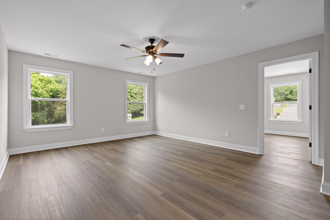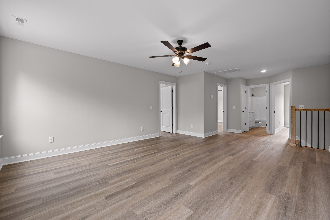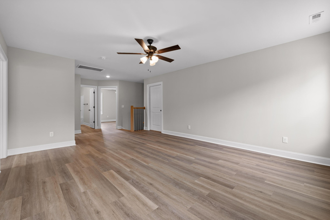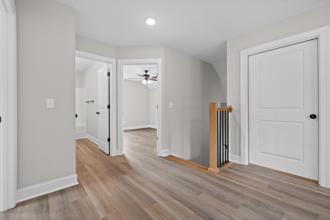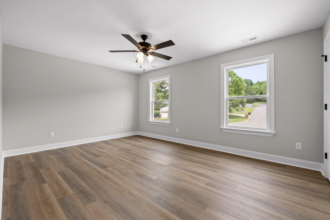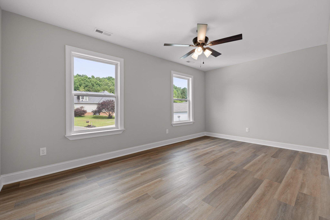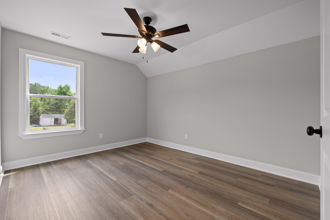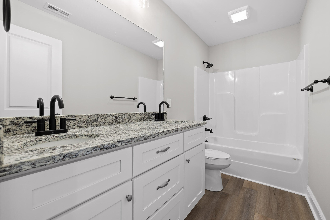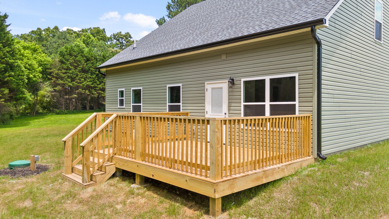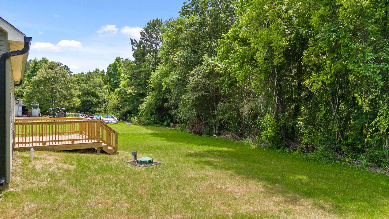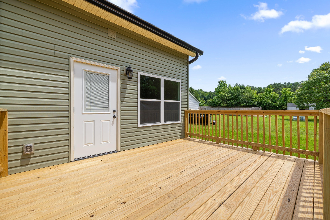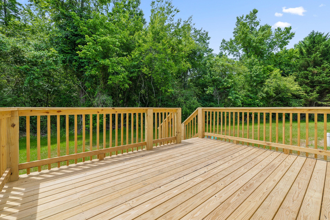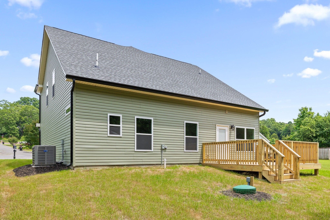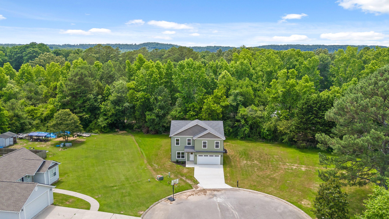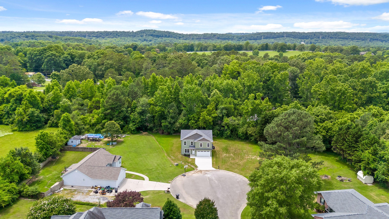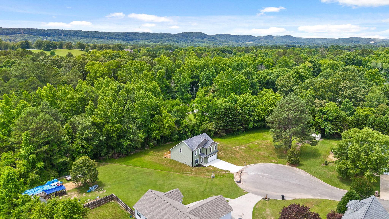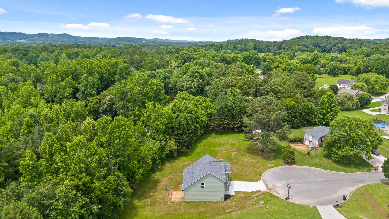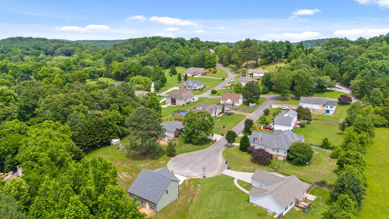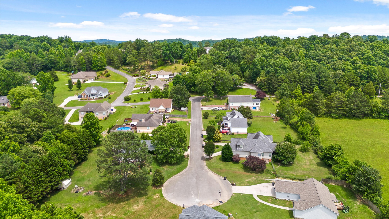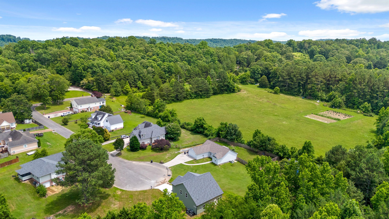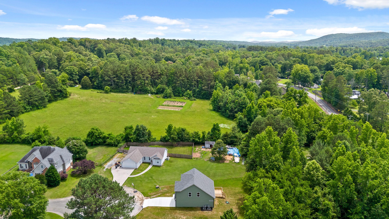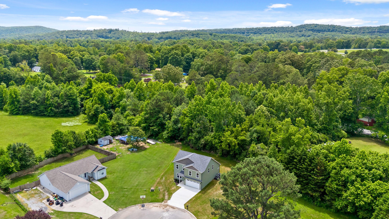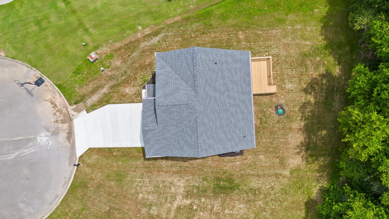140 Kelle Leanne Ln Sw 7, Mc Donald, TN 37353
Contact Triwood Realty
Schedule A Showing
Request more information
- MLS#: RTC2665365 ( Residential )
- Street Address: 140 Kelle Leanne Ln Sw 7
- Viewed: 11
- Price: $404,900
- Price sqft: $193
- Waterfront: No
- Year Built: 2024
- Bldg sqft: 2100
- Bedrooms: 2
- Total Baths: 3
- Full Baths: 2
- 1/2 Baths: 1
- Garage / Parking Spaces: 2
- Days On Market: 104
- Additional Information
- Geolocation: 35.109 / -84.9858
- County: BRADLEY
- City: Mc Donald
- Zipcode: 37353
- Subdivision: Shady Oaks
- Elementary School: Black Fox
- Middle School: Lake Forest
- High School: Bradley Central
- Provided by: EXP Realty LLC
- Contact: Drew Carey
- 8885195113
- DMCA Notice
-
DescriptionThis BRAND new construction is located at the end of a cul de sac in a quiet and convenient McDonald Neighborhood. This turnkey home boasts beautiful floors, granite counter tops, roomy back deck, a large flat yard, a family/media area upstairs and multiple bonus rooms ready for you to make your home. McDonald is a convenient area just minutes from Ooltewah and Hamilton Place while also being in a great school zone. This is your opportunity to own a brand new home so don't hesitate.
Property Location and Similar Properties
Features
Appliances
- Dishwasher
- Dryer
- Microwave
- Refrigerator
- Washer
Home Owners Association Fee
- 0.00
Basement
- Other
Carport Spaces
- 0.00
Close Date
- 0000-00-00
Cooling
- Central Air
Country
- US
Covered Spaces
- 2.00
Flooring
- Other
Garage Spaces
- 2.00
Heating
- Central
High School
- Bradley Central High School
Insurance Expense
- 0.00
Interior Features
- High Ceilings
- Primary Bedroom Main Floor
Levels
- One
Living Area
- 2100.00
Lot Features
- Level
Middle School
- Lake Forest Middle School
Net Operating Income
- 0.00
New Construction Yes / No
- Yes
Open Parking Spaces
- 0.00
Other Expense
- 0.00
Parcel Number
- 071G A 00700 000
Parking Features
- Attached
Possession
- Close Of Escrow
Property Type
- Residential
School Elementary
- Black Fox Elementary School
Sewer
- Septic Tank
Style
- Contemporary
Views
- 11
Water Source
- Other
Year Built
- 2024
