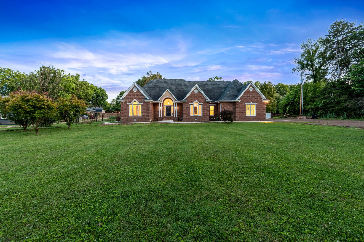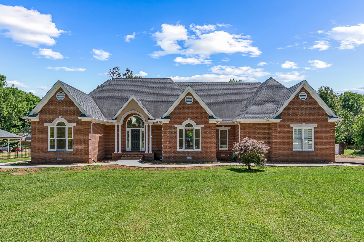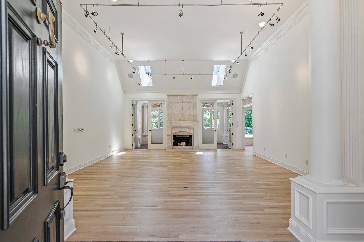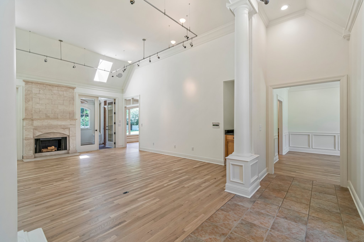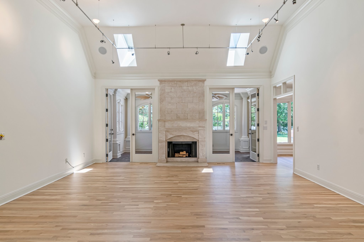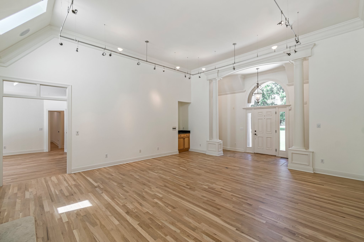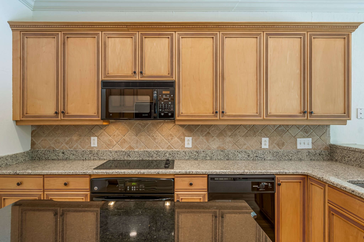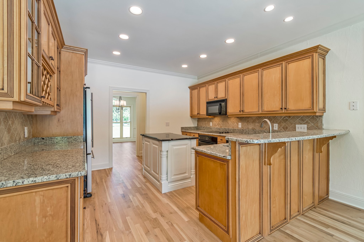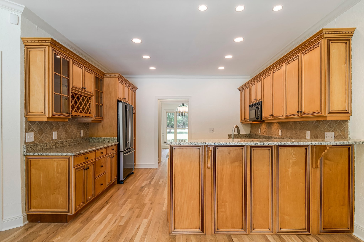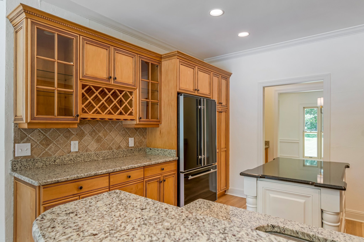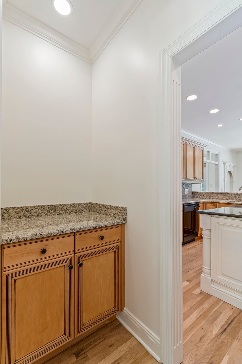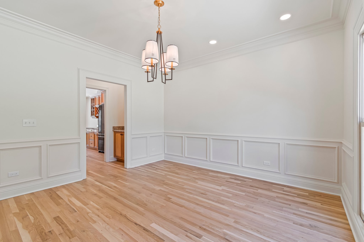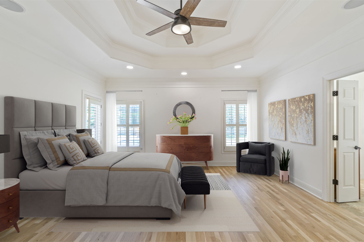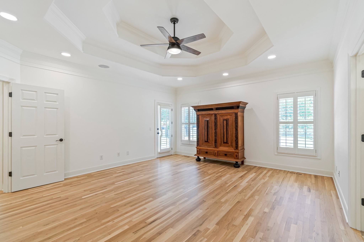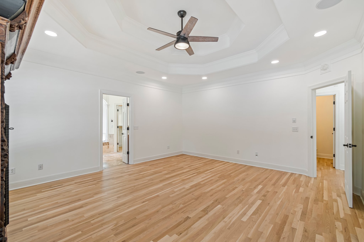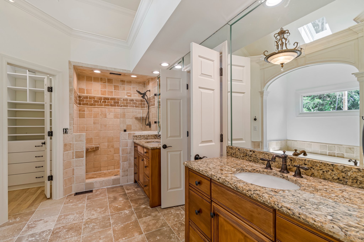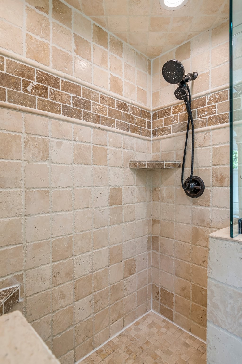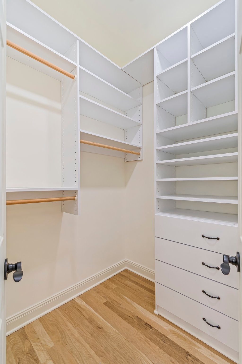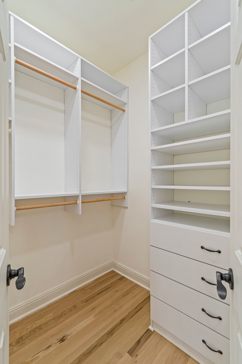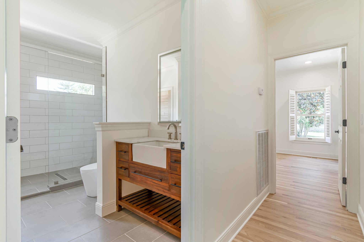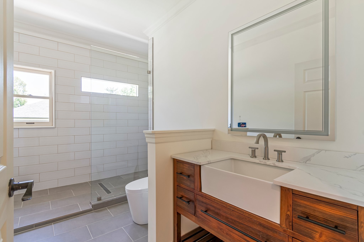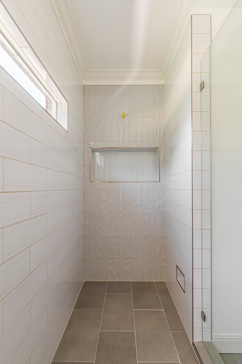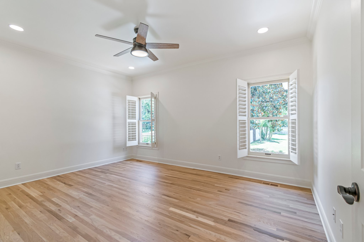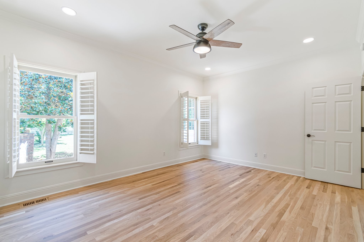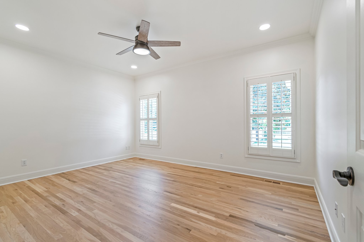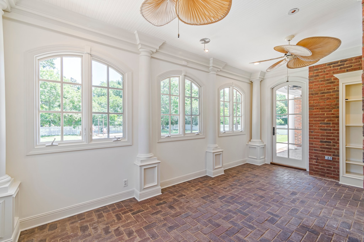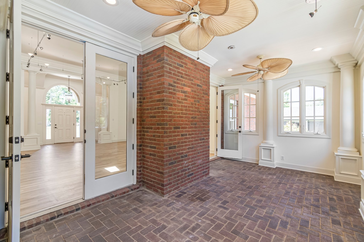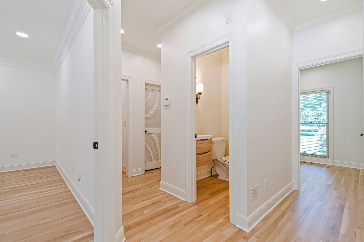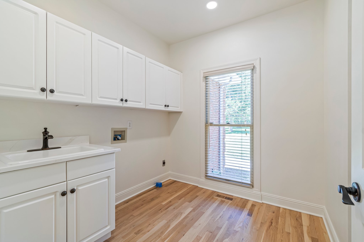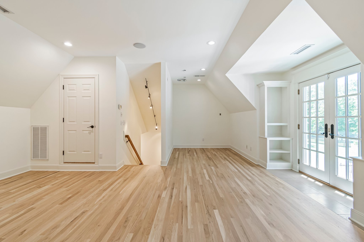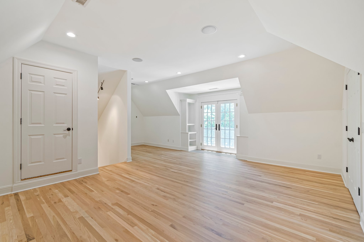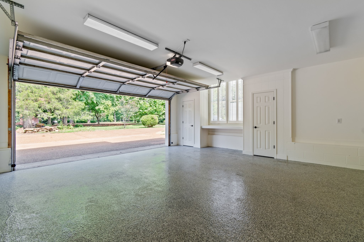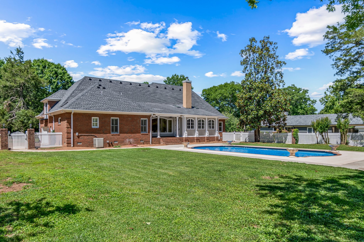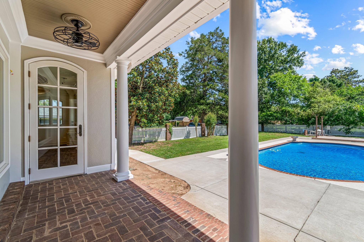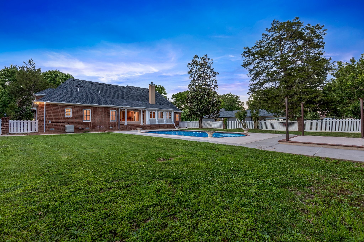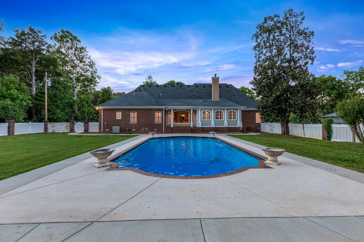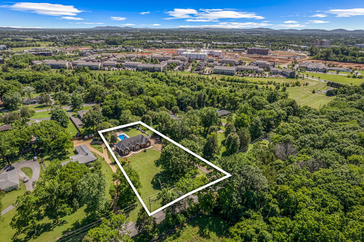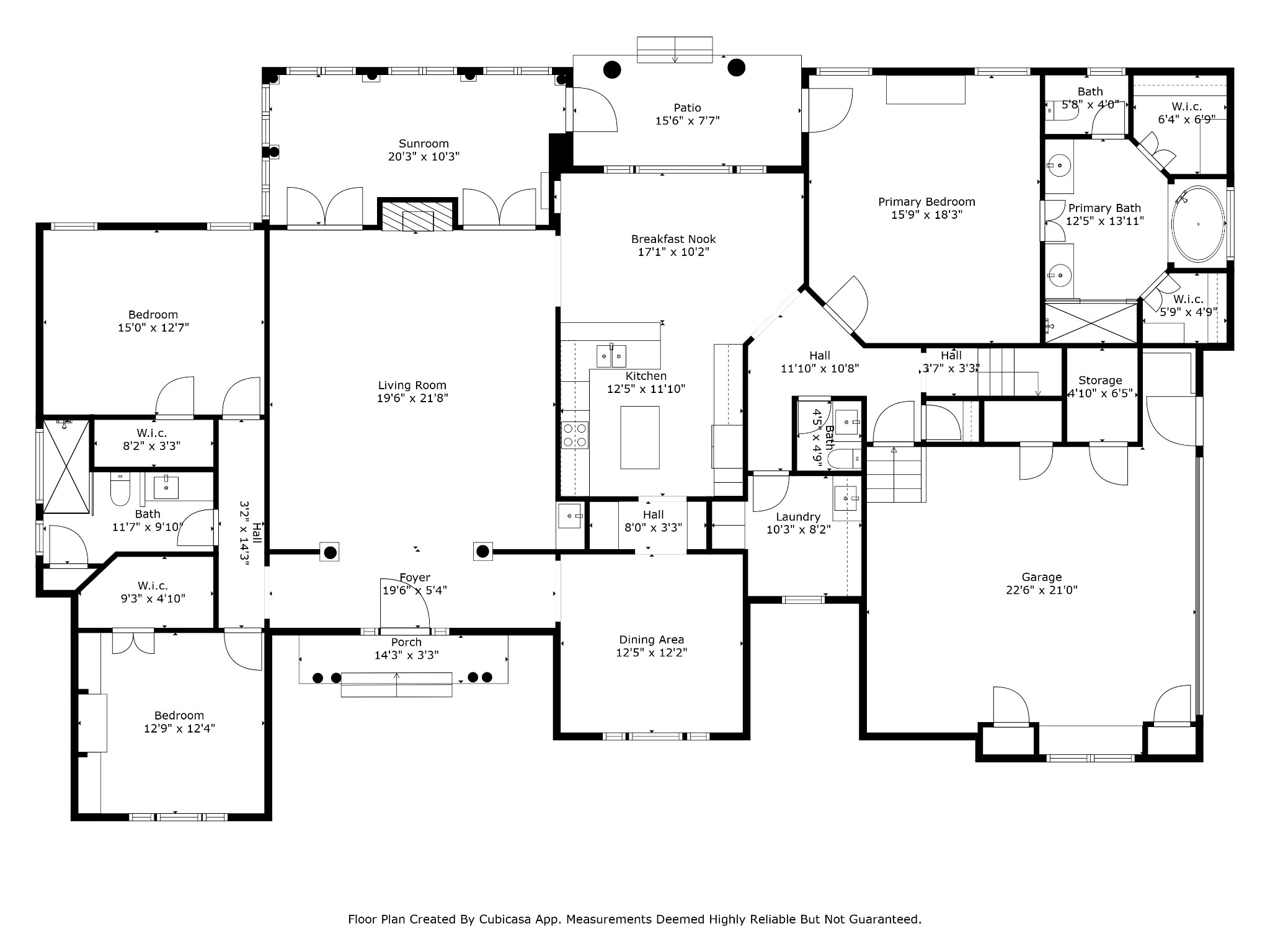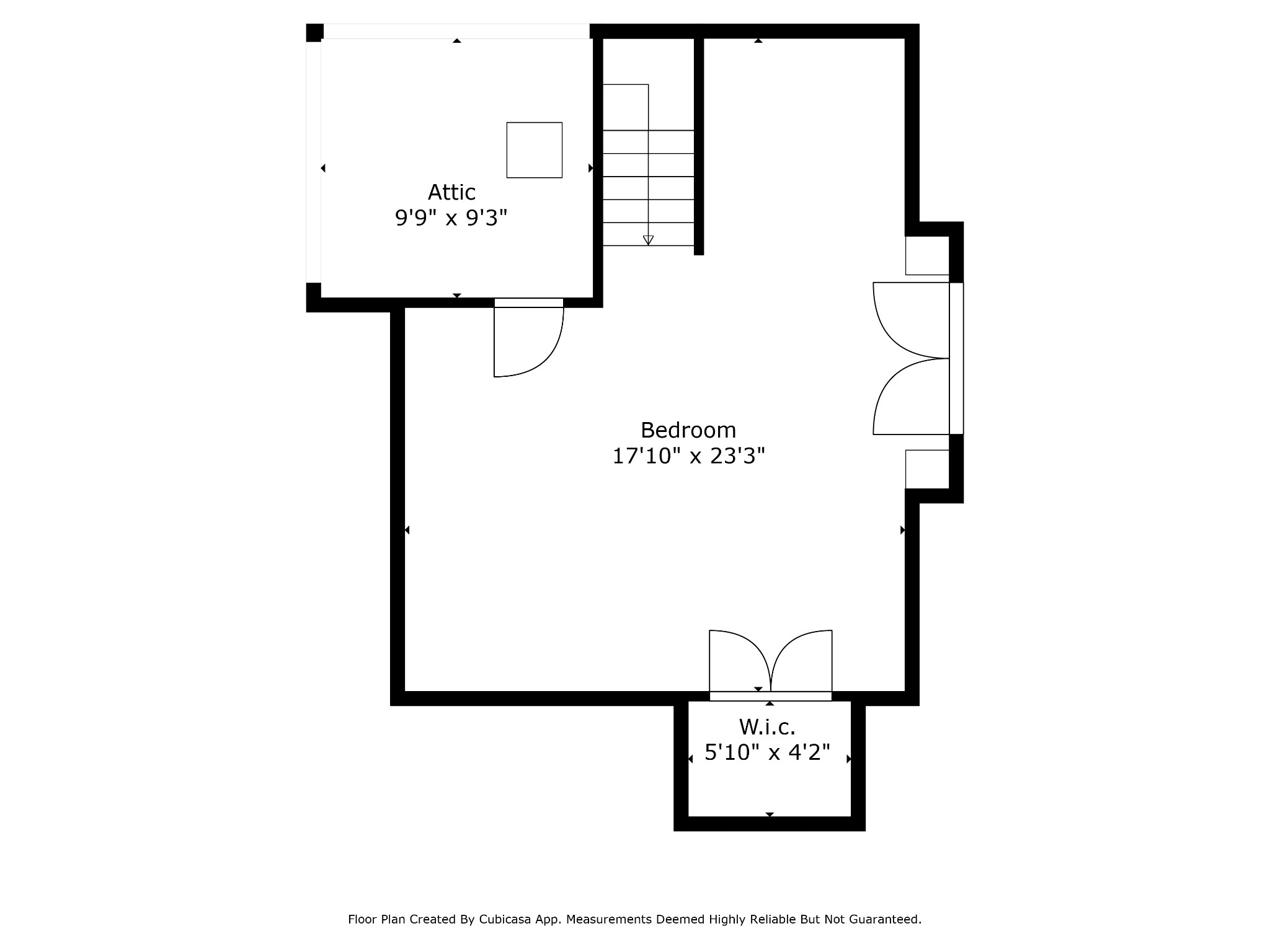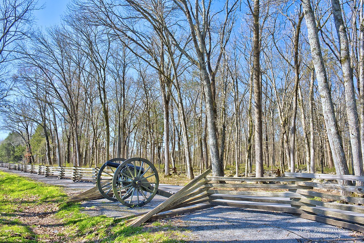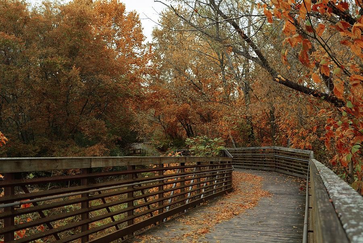2125 Wilkinson Pike, Murfreesboro, TN 37129
Contact Triwood Realty
Schedule A Showing
Request more information
- MLS#: RTC2665089 ( Residential )
- Street Address: 2125 Wilkinson Pike
- Viewed: 13
- Price: $1,000,000
- Price sqft: $304
- Waterfront: No
- Year Built: 1997
- Bldg sqft: 3290
- Bedrooms: 4
- Total Baths: 3
- Full Baths: 2
- 1/2 Baths: 1
- Garage / Parking Spaces: 2
- Days On Market: 105
- Acreage: 1.30 acres
- Additional Information
- Geolocation: 35.8654 / -86.4347
- County: RUTHERFORD
- City: Murfreesboro
- Zipcode: 37129
- Subdivision: Harding Home Place
- Elementary School: Brown's Chapel Elementary Scho
- Middle School: Blackman Middle School
- High School: Blackman High School
- Provided by: Compass Tennessee, LLC
- Contact: Nina Lampley
- 6154755616

- DMCA Notice
-
DescriptionBrand new renovation, matte/white oak hardwoods, new bathroom walk in shower w/frameless glass entry, LED mirror, brushed nickel finishes/quartz countertop, solid wood plantation shutters, new sidewalk, new skylights, fresh paint, extensive crown molding/updated trim throughout. Bonus room with Juliette balcony & study w/built ins. Master suite on main level w/ 2 walk in closets w/custom built ins/dual vanities/walk in shower/jacuzzi tub/brand new skylight. Surround sound in study/bonus/living rooms. Newly refinished gunite saltwater pool, covered back porch, sunroom with gorgeous brick paver flooring & abundant natural light. Park like 1.3 acre fenced yard with oversized driveway. Unfinished attics space w/800 1000 potential SF with 9 ft ceilings. Stones River National Battlefield preserves 670 acres and has more than seven miles of trails for visitors to explore and located just across the street. Enjoy beautiful scenery, trees and wildlife that will never be built on.
Property Location and Similar Properties
Features
Appliances
- Dishwasher
- Microwave
Home Owners Association Fee
- 0.00
Basement
- Crawl Space
Carport Spaces
- 0.00
Close Date
- 0000-00-00
Cooling
- Central Air
- Electric
Country
- US
Covered Spaces
- 2.00
Exterior Features
- Garage Door Opener
Fencing
- Back Yard
Flooring
- Finished Wood
- Tile
Garage Spaces
- 2.00
Heating
- Central
- Electric
High School
- Blackman High School
Insurance Expense
- 0.00
Interior Features
- Ceiling Fan(s)
- Entry Foyer
- Extra Closets
- High Ceilings
- Storage
- Walk-In Closet(s)
- Wet Bar
Levels
- Two
Living Area
- 3290.00
Lot Features
- Level
- Private
Middle School
- Blackman Middle School
Net Operating Income
- 0.00
Open Parking Spaces
- 0.00
Other Expense
- 0.00
Parcel Number
- 079 08600 R0044512
Parking Features
- Attached
- Driveway
Pool Features
- In Ground
Possession
- Close Of Escrow
Property Type
- Residential
School Elementary
- Brown's Chapel Elementary School
Sewer
- Septic Tank
Utilities
- Electricity Available
- Water Available
- Cable Connected
Views
- 13
Water Source
- Public
Year Built
- 1997
