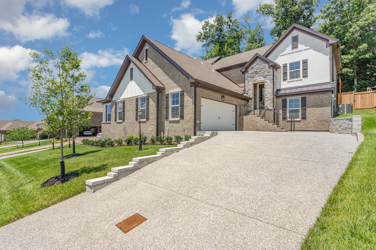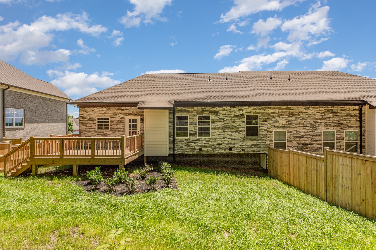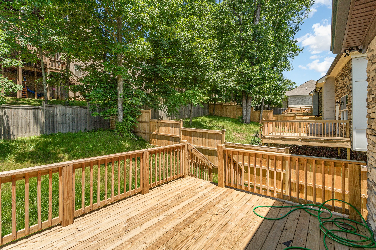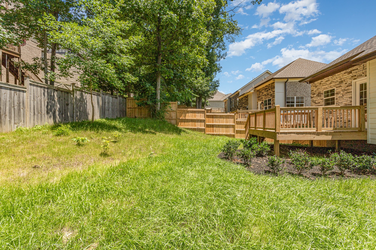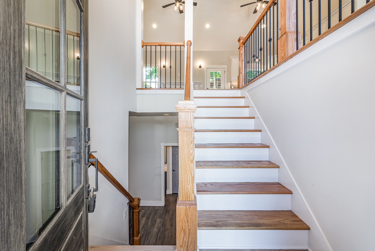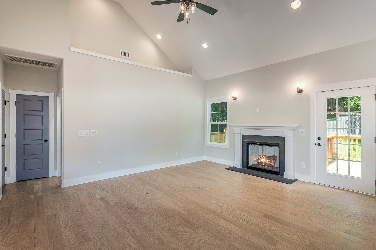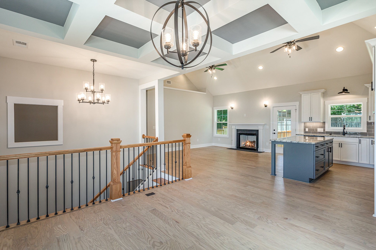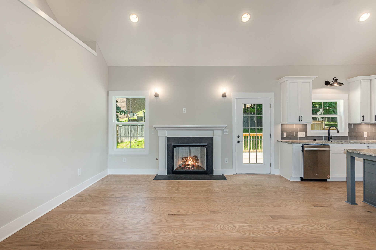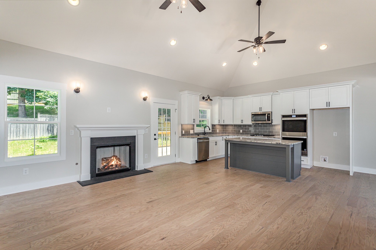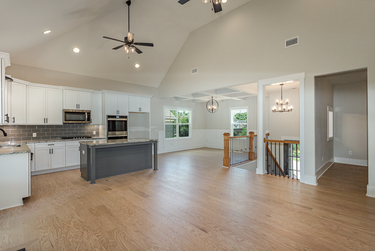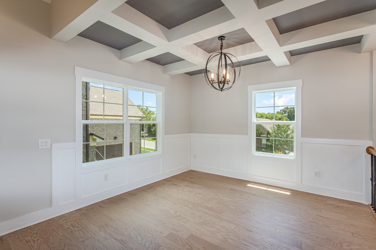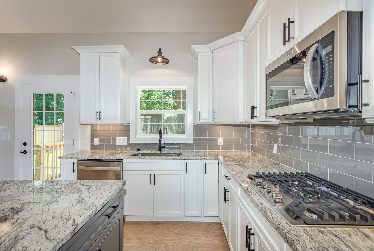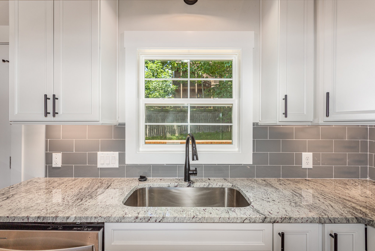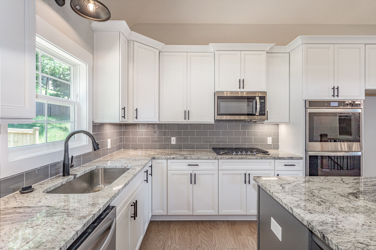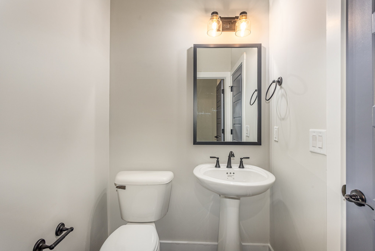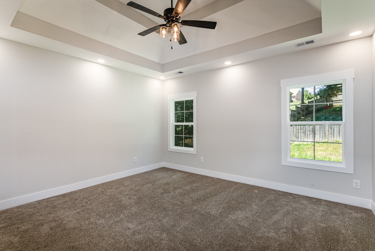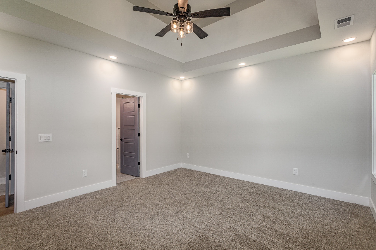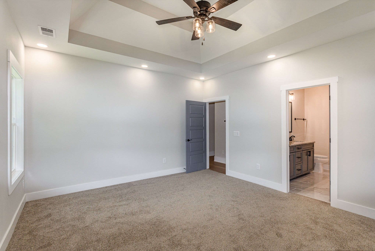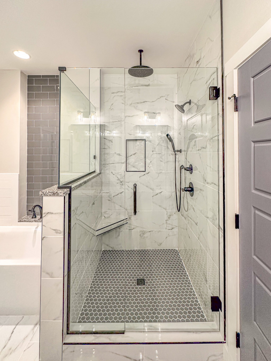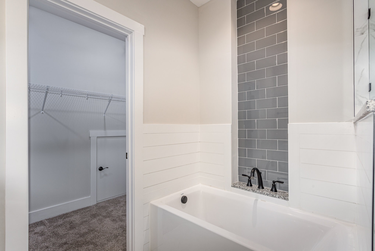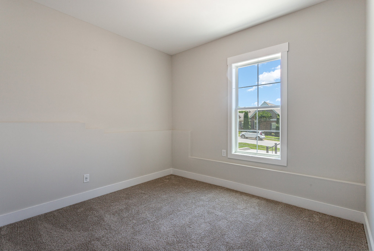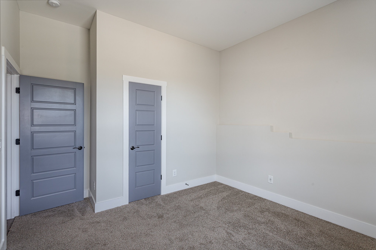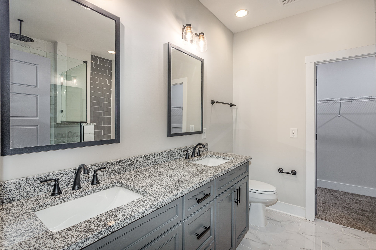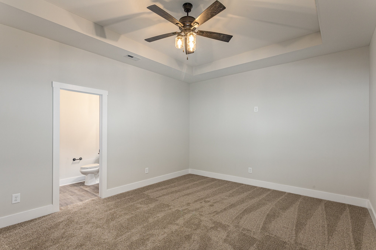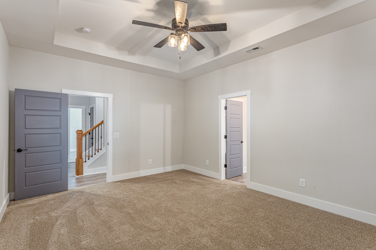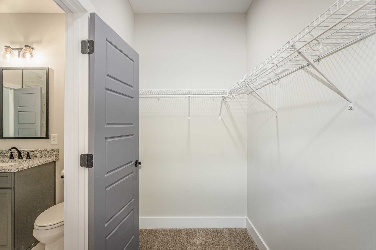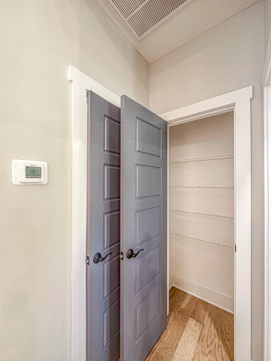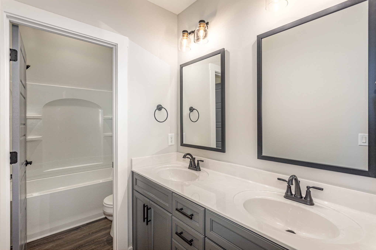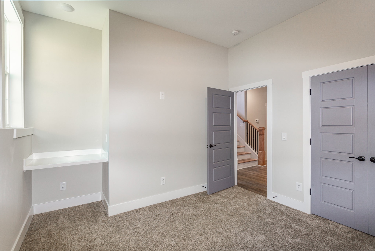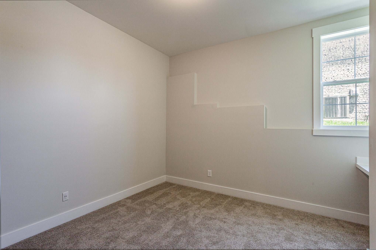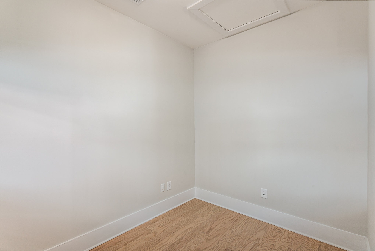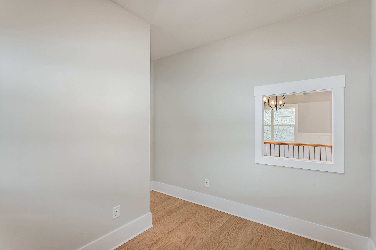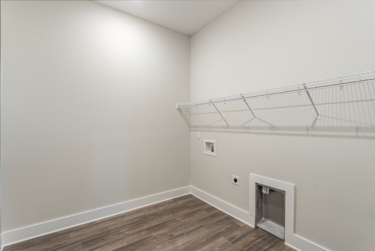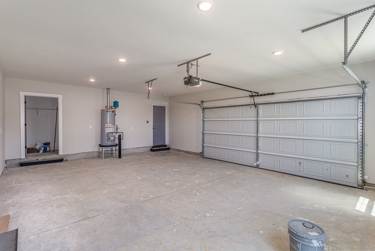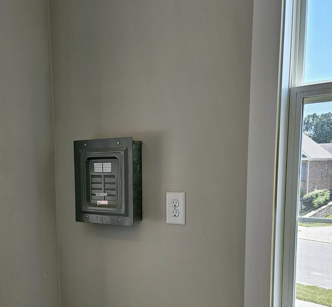176 Cobbler Cir, Hendersonville, TN 37075
Contact Triwood Realty
Schedule A Showing
Request more information
- MLS#: RTC2664588 ( Residential )
- Street Address: 176 Cobbler Cir
- Viewed: 27
- Price: $565,990
- Price sqft: $244
- Waterfront: No
- Year Built: 2024
- Bldg sqft: 2324
- Bedrooms: 3
- Total Baths: 4
- Full Baths: 2
- 1/2 Baths: 2
- Garage / Parking Spaces: 2
- Days On Market: 108
- Additional Information
- Geolocation: 36.2933 / -86.593
- County: SUMNER
- City: Hendersonville
- Zipcode: 37075
- Subdivision: Berry Hill Ph 1 Sec
- Elementary School: Nannie Berry
- Middle School: Robert E Ellis
- High School: Hendersonville
- Provided by: Redfin
- Contact: Debra L Beasley
- 6159335419
- DMCA Notice
-
DescriptionSeller to pay up to 5% towards buyers closing costs ... Quality built by Lake Forest Homes, this high end home comes equipped with our technology package which includes wifi oven, thermostat, garage door opener (control them with your phone), and dedicated EV charging capability. High ceilings throughout create a spacious feel upstairs and down. We didn't forget practicality. If you want a theater space, guest room, 2nd living room, etc., you'll love the bonus/flex space with it's adjacent 1/2 bath. The micro office is perfect as a daytime nursery or social media room, plus you have a mudroom off the garage and an oversized 2 car garage and walk in garage storage area. Enjoy a secluded backyard and explore the community's walking trails, pavilions, and barbecue areas. Just 3 minutes from Mallard Park, this home offers the perfect blend of quality, convenience, and lifestyle.
Property Location and Similar Properties
Features
Appliances
- Dishwasher
- Disposal
- Microwave
Home Owners Association Fee
- 187.00
Home Owners Association Fee Includes
- Maintenance Grounds
Basement
- Finished
Carport Spaces
- 0.00
Close Date
- 0000-00-00
Cooling
- Central Air
Country
- US
Covered Spaces
- 2.00
Exterior Features
- Garage Door Opener
Fencing
- Back Yard
Flooring
- Carpet
- Finished Wood
- Other
- Tile
Garage Spaces
- 2.00
Heating
- Central
High School
- Hendersonville High School
Insurance Expense
- 0.00
Interior Features
- Air Filter
- Ceiling Fan(s)
- Entry Foyer
- Extra Closets
- Storage
- Walk-In Closet(s)
Levels
- Two
Living Area
- 2324.00
Lot Features
- Sloped
Middle School
- Robert E Ellis Middle
Net Operating Income
- 0.00
Open Parking Spaces
- 0.00
Other Expense
- 0.00
Parcel Number
- 164G H 03100 000
Parking Features
- Attached - Side
Possession
- Close Of Escrow
Property Type
- Residential
Roof
- Shingle
School Elementary
- Nannie Berry Elementary
Sewer
- Public Sewer
Style
- Contemporary
Utilities
- Water Available
Views
- 27
Virtual Tour Url
- https://my.matterport.com/show/?m=Xvmxw4tSDM6&brand=0
Water Source
- Public
Year Built
- 2024

