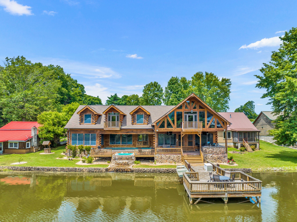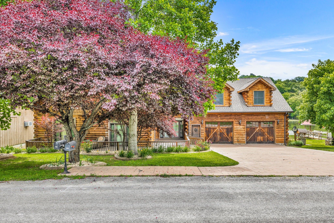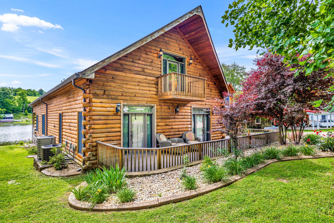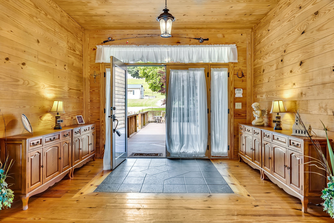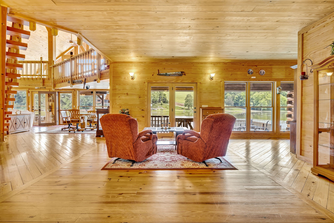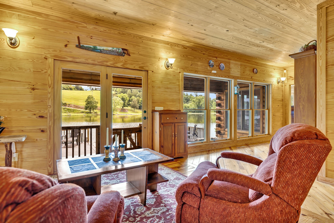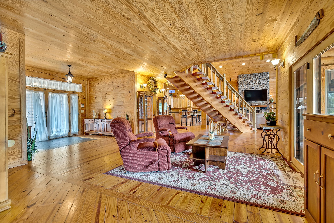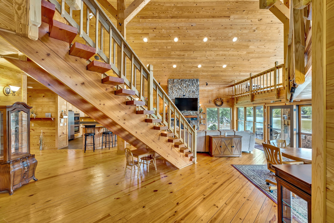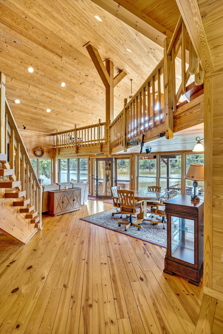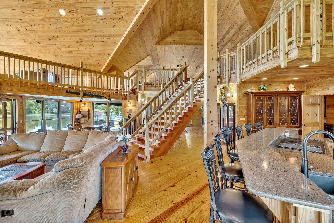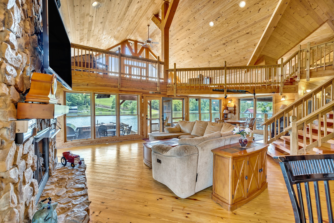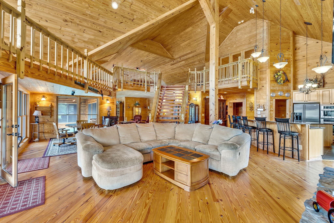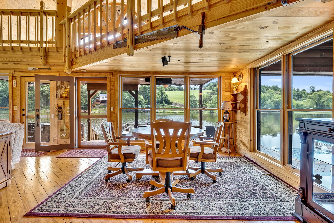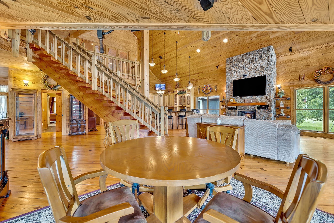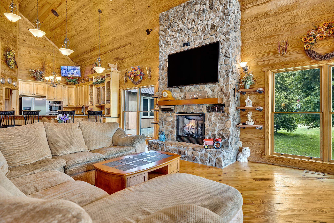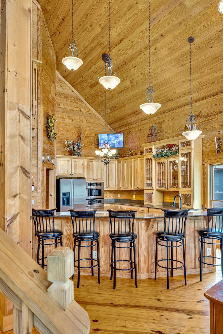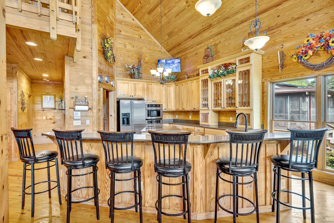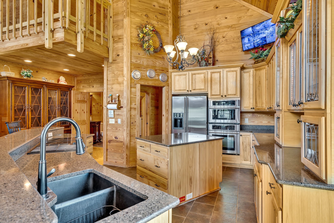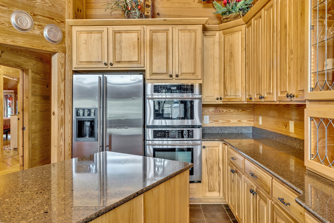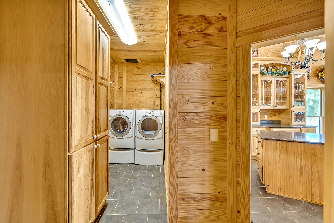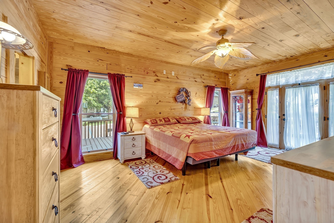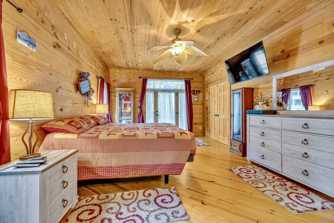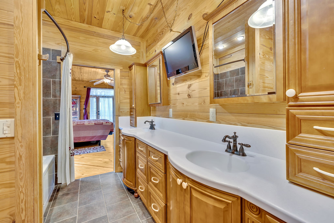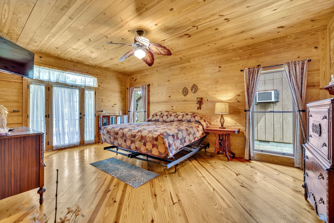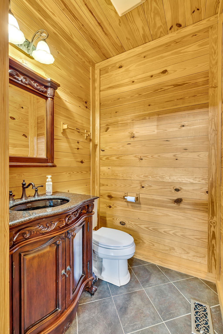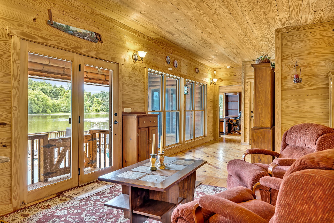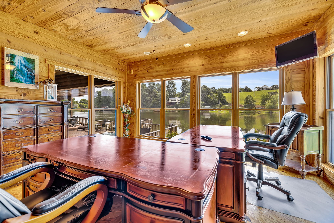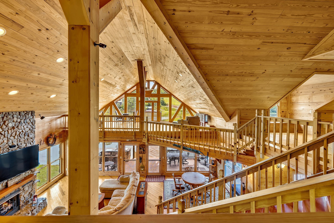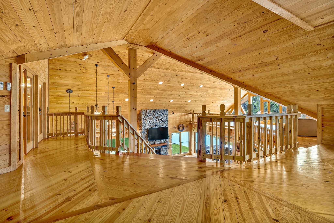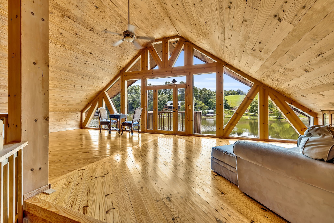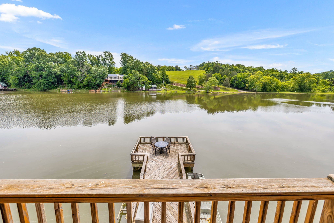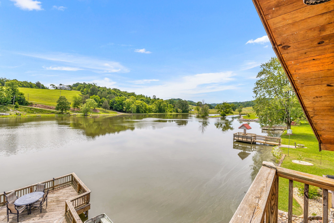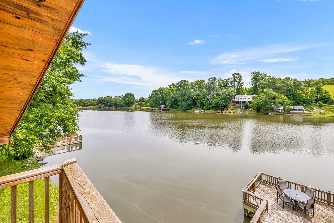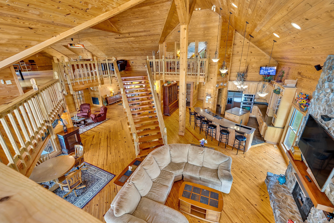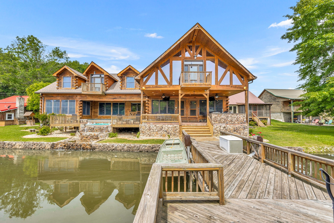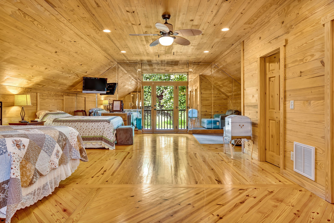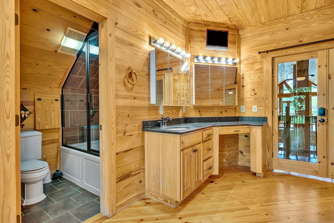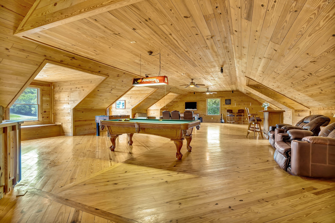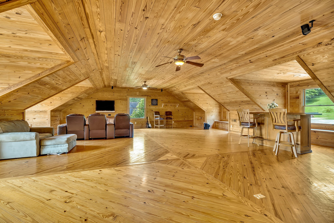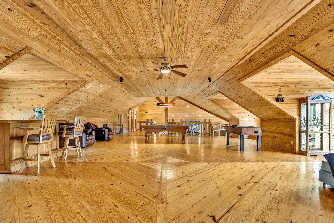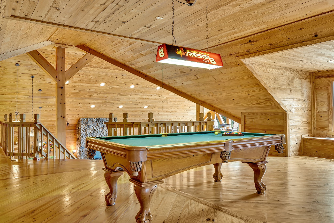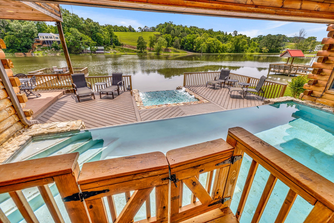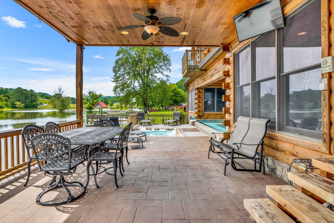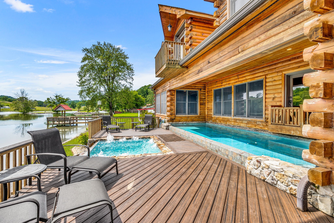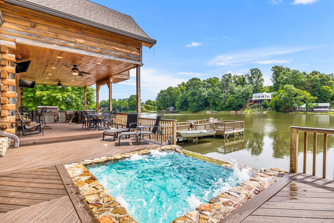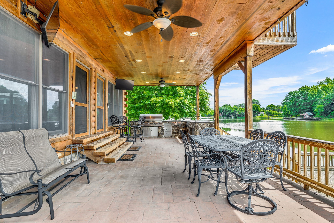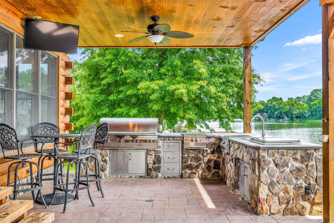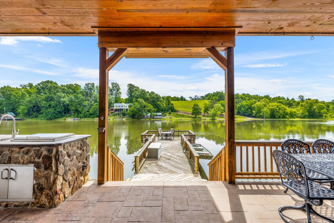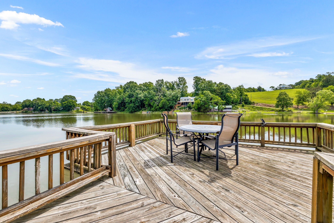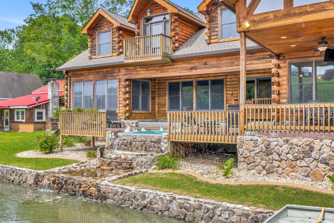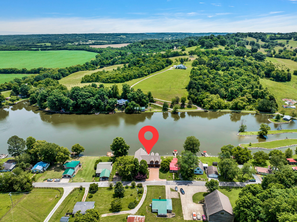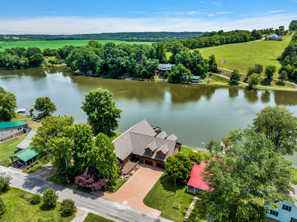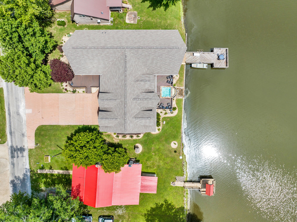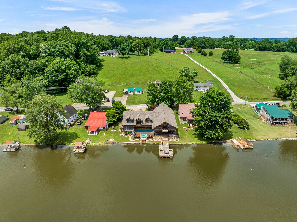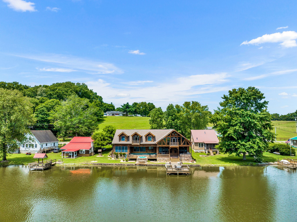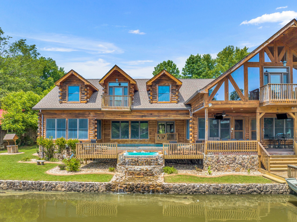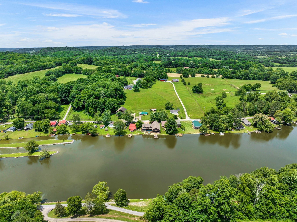2901 Clear Creek Rd, Pulaski, TN 38478
Contact Triwood Realty
Schedule A Showing
Request more information
Reduced
- MLS#: RTC2662200 ( Residential )
- Street Address: 2901 Clear Creek Rd
- Viewed: 63
- Price: $0
- Price sqft: $0
- Waterfront: Yes
- Wateraccess: Yes
- Waterfront Type: Lake Front,Year Round Access
- Year Built: 2007
- Bldg sqft: 4695
- Bedrooms: 3
- Total Baths: 3
- Full Baths: 2
- 1/2 Baths: 1
- Garage / Parking Spaces: 2
- Days On Market: 121
- Additional Information
- Geolocation: 35.3093 / -86.9883
- County: GILES
- City: Pulaski
- Zipcode: 38478
- Subdivision: Clear Creek Lake
- Elementary School: Richland Elementary
- Middle School: Richland School
- High School: Richland School
- Provided by: Adaro Realty
- Contact: Annette Dantignac
- 6153761688
- DMCA Notice
-
DescriptionPeace and quiet to be sold at Online Public Auction, Oct. 19 at 1 PM CST, open for inspection at 11 AM. Accepting presales prior to the sale! Contact Frank Baugh, Auctioneer, #2435, at 615 347 4705, www.ffbaugh.com, for details. Impressive log, custom home on 2 lake lots in a 28 acre lake private community. Perfect for entertaining family, friends, and large get togethers! A lure for fishermen the lake is stocked with mature bass, sunfish, & large catfish, and was recently dredged! The home features: a large game/theatre room, spacious for any entertainment, with games, and a fine, slate pool table. Wait until you see the amazing loft area with a spectacular wall of windows, and a huge 3rd bedroom with full bath. Your own private dock on the lake, Enjoy dinners out on the covered Complete outdoor kitchen. Enjoy the infinity swim spa and hot tub while viewing the recycling waterfall into the lake. 1+ hours from Nashville area, and 1 hr. from Huntsville Airport!
Property Location and Similar Properties
Features
Waterfront Description
- Lake Front
- Year Round Access
Appliances
- Dishwasher
- Dryer
- Grill
- Microwave
- Refrigerator
- Washer
Association Amenities
- Clubhouse
- Underground Utilities
Home Owners Association Fee
- 500.00
Home Owners Association Fee Includes
- Recreation Facilities
Basement
- Crawl Space
Carport Spaces
- 0.00
Close Date
- 0000-00-00
Cooling
- Central Air
- Electric
Country
- US
Covered Spaces
- 2.00
Exterior Features
- Dock
- Balcony
- Garage Door Opener
- Gas Grill
- Irrigation System
- Storm Shelter
Flooring
- Finished Wood
Garage Spaces
- 2.00
Heating
- Central
- Electric
High School
- Richland School
Insurance Expense
- 0.00
Interior Features
- Air Filter
- Ceiling Fan(s)
- Entry Foyer
- High Ceilings
- Hot Tub
- Pantry
- Smart Camera(s)/Recording
- Walk-In Closet(s)
- Kitchen Island
Levels
- Two
Living Area
- 4695.00
Lot Features
- Level
- Views
Middle School
- Richland School
Net Operating Income
- 0.00
Open Parking Spaces
- 4.00
Other Expense
- 0.00
Parcel Number
- 049D A 01000 000
Parking Features
- Attached - Front
- Concrete
- Driveway
- Paved
Pool Features
- In Ground
Possession
- Close Of Escrow
Property Type
- Residential
Roof
- Shingle
School Elementary
- Richland Elementary
Sewer
- Septic Tank
Style
- Log
Utilities
- Electricity Available
- Water Available
View
- Lake
Views
- 63
Water Source
- Private
Year Built
- 2007
