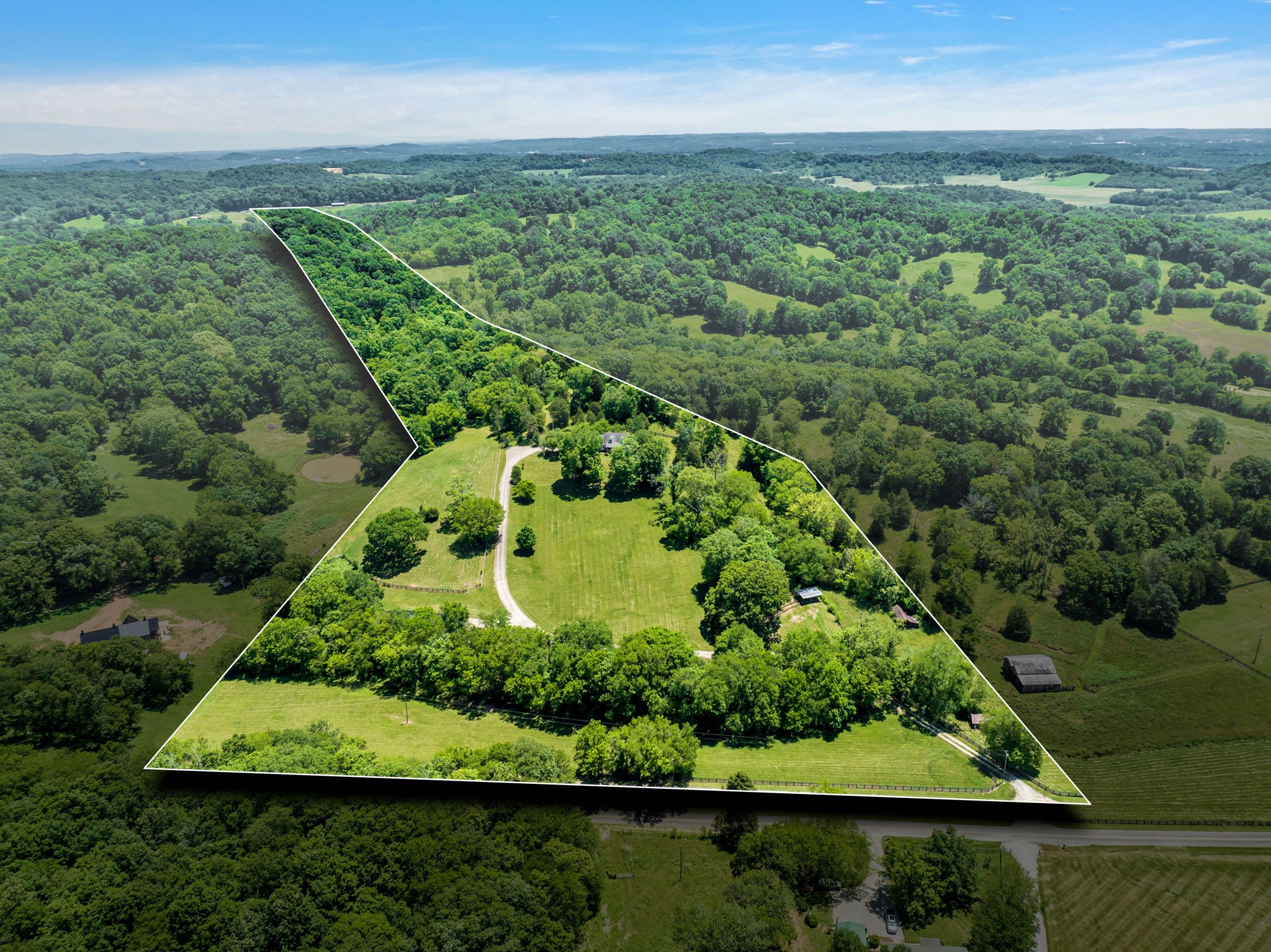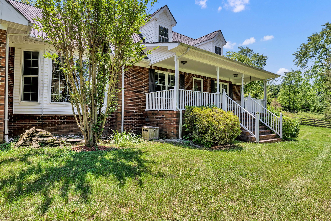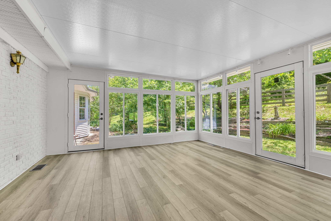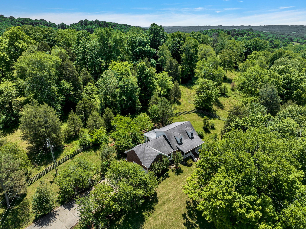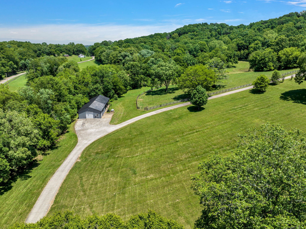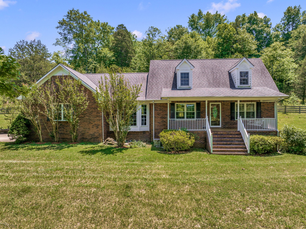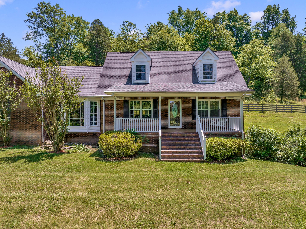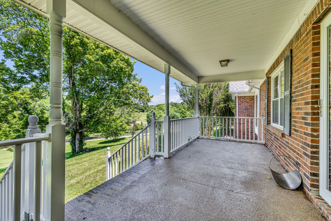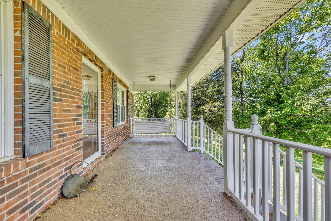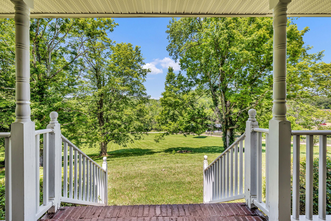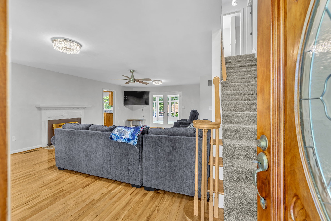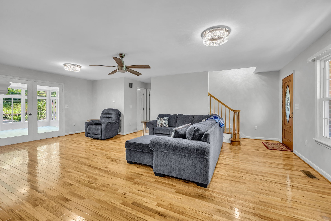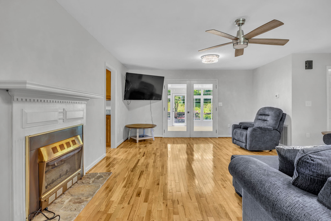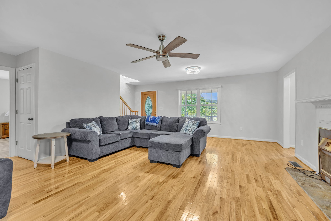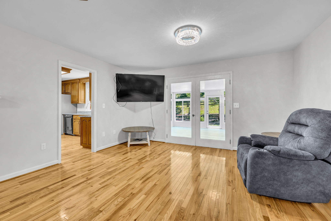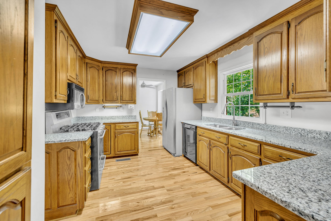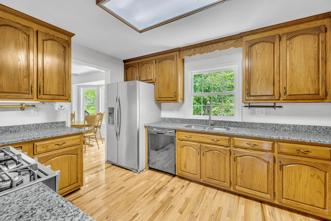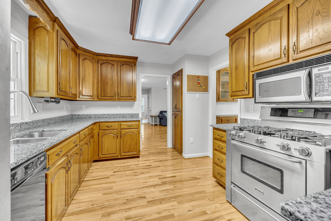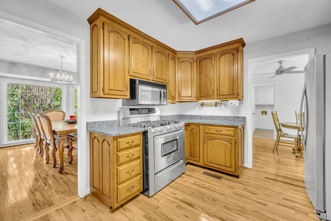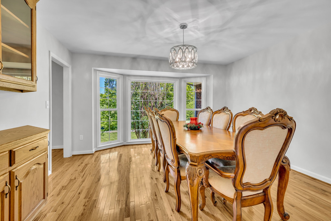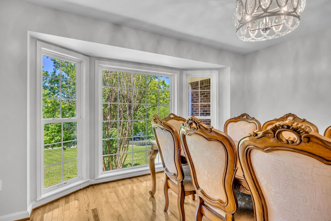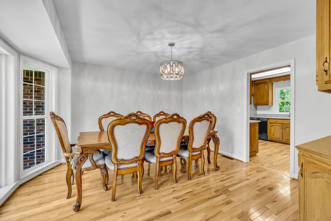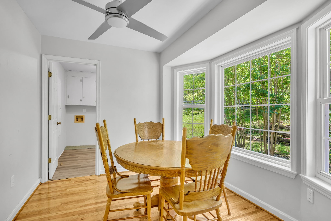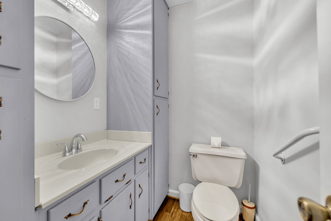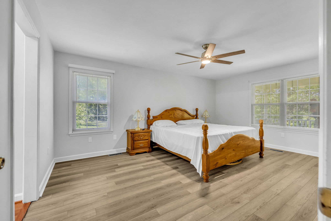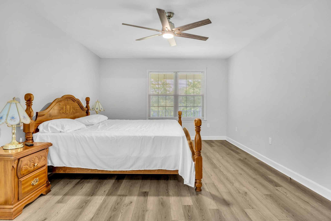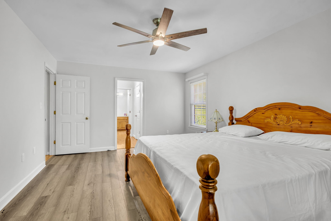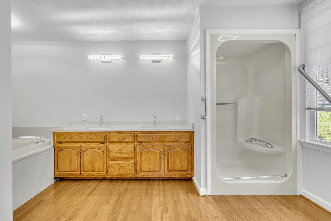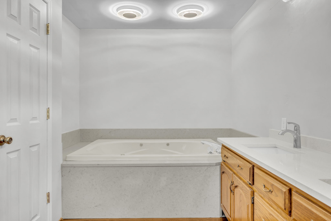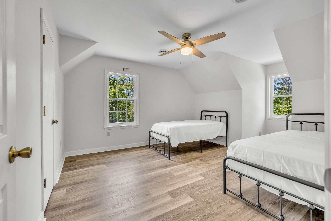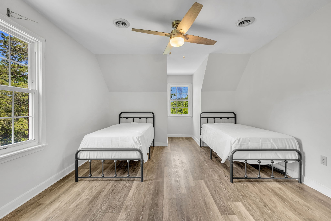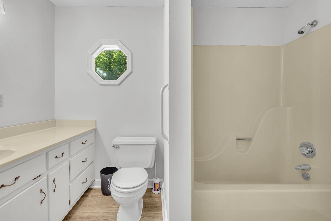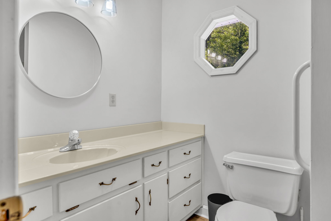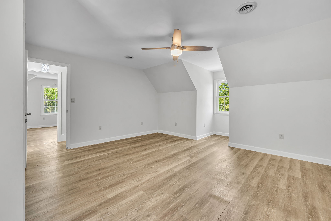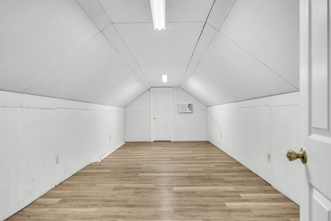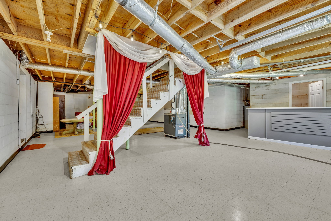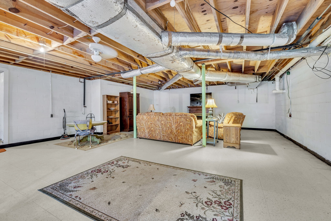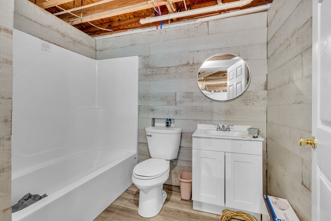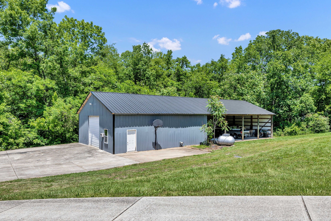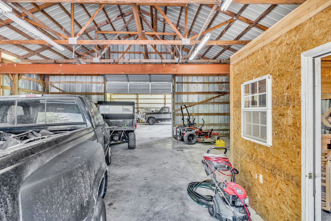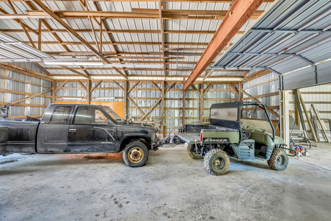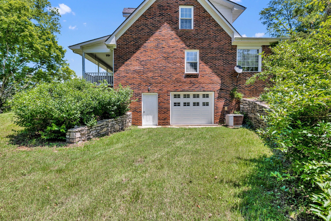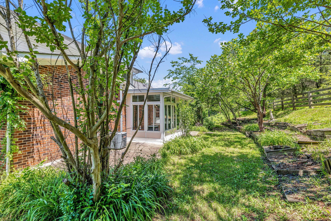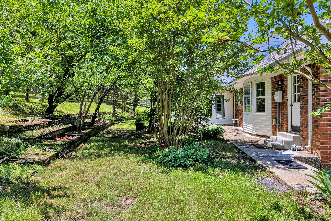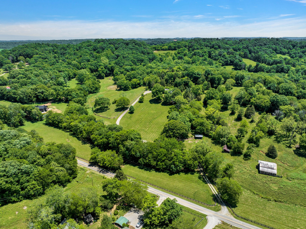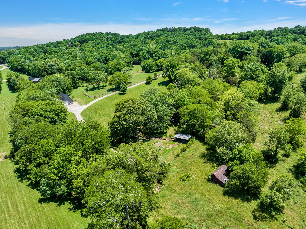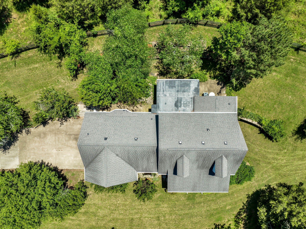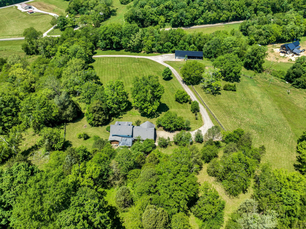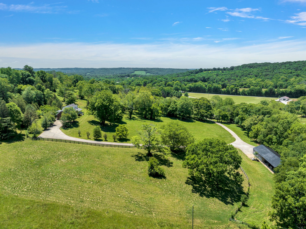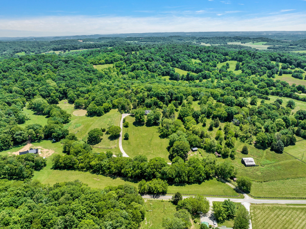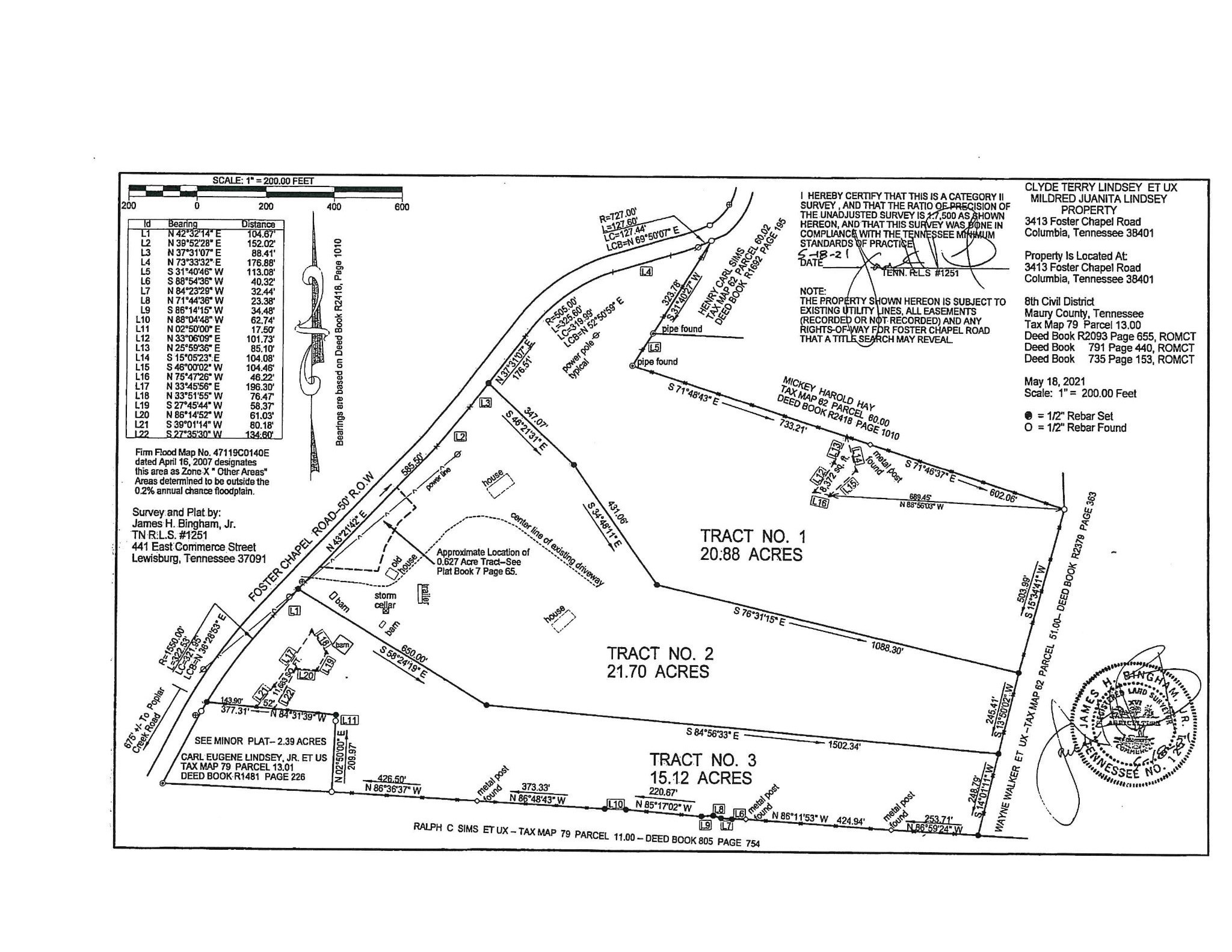3413 Foster Chapel Rd, Columbia, TN 38401
Contact Triwood Realty
Schedule A Showing
Request more information
- MLS#: RTC2661596 ( Residential )
- Street Address: 3413 Foster Chapel Rd
- Viewed: 9
- Price: $1,146,500
- Price sqft: $421
- Waterfront: No
- Waterfront Type: Creek
- Year Built: 1989
- Bldg sqft: 2724
- Bedrooms: 3
- Total Baths: 3
- Full Baths: 3
- Garage / Parking Spaces: 8
- Days On Market: 122
- Acreage: 21.70 acres
- Additional Information
- Geolocation: 35.6601 / -87.2042
- County: MAURY
- City: Columbia
- Zipcode: 38401
- Elementary School: J. R. Baker Elementary
- Middle School: Whitthorne Middle School
- High School: Columbia Central High School
- Provided by: United Country - Columbia Realty & Auction
- Contact: Jonathan Hickerson
- 9313883600
- DMCA Notice
-
DescriptionALL BRICK CUSTOM HOME W/ LARGE WORKSHOP ON 21.70 SURVEYED ACRES IN COLUMBIA,TN! Custom built & well appointed property in every way.Square footage space is very large w/ possible expansion area upstairs & over 1000 square feet of semi finished(mostly)basement space NOT included in advertised sq footage.Basement area has been utilized as finished living space & is fully painted/floored w/ well done full bathroom,dry bar & backup wood stove connection already in place.Very long fenced road frontage,natural stream,over 700' of concrete drive,many outbuildings & large shop w/ attached shed spanning over 3200 square feet.Workshop fully wired,full concrete flooring,large roll up doors & open parking bays.Woods portion easily accessed by farm paths that meander through & around the small open clearings.2nd build site(former location of mobile home)w/main systems & storm shelter believed in place.Pasture,woods,fencing,natural steam water & privacy make for amazing retreat!NOTHING ELSE LIKE IT!
Property Location and Similar Properties
Features
Waterfront Description
- Creek
Appliances
- Dishwasher
- Microwave
- Refrigerator
Home Owners Association Fee
- 0.00
Basement
- Unfinished
Carport Spaces
- 4.00
Close Date
- 0000-00-00
Cooling
- Central Air
- Electric
Country
- US
Covered Spaces
- 8.00
Exterior Features
- Barn(s)
- Stable
- Storage
- Storm Shelter
Fencing
- Full
Flooring
- Finished Wood
- Tile
Garage Spaces
- 4.00
Heating
- Central
- Propane
High School
- Columbia Central High School
Insurance Expense
- 0.00
Interior Features
- Air Filter
- Ceiling Fan(s)
- Extra Closets
- High Ceilings
- Storage
- Walk-In Closet(s)
- Primary Bedroom Main Floor
Levels
- Two
Living Area
- 2724.00
Lot Features
- Level
- Rolling Slope
Middle School
- Whitthorne Middle School
Net Operating Income
- 0.00
Open Parking Spaces
- 0.00
Other Expense
- 0.00
Parcel Number
- 079 01303 000
Parking Features
- Attached/Detached
- Detached
Possession
- Close Of Escrow
Property Type
- Residential
Roof
- Asphalt
School Elementary
- J. R. Baker Elementary
Sewer
- Septic Tank
Style
- Cape Cod
Utilities
- Electricity Available
- Water Available
View
- Valley
Water Source
- Private
Year Built
- 1989
