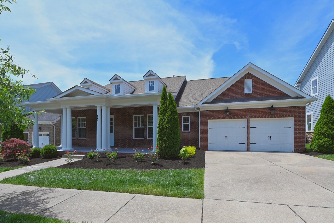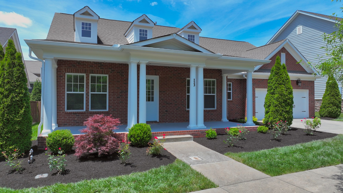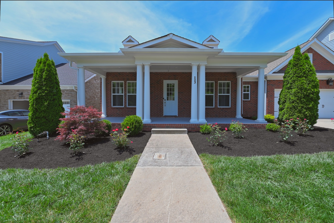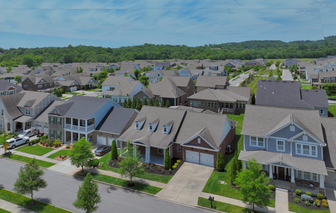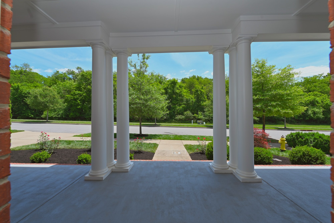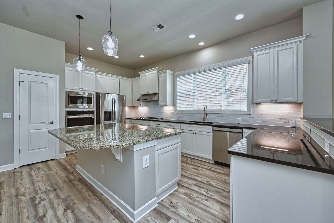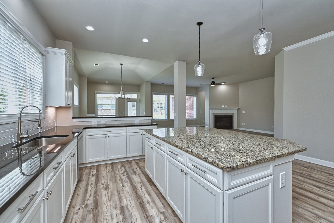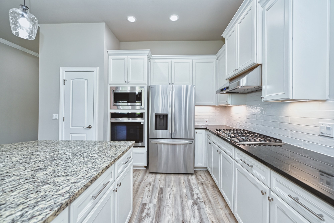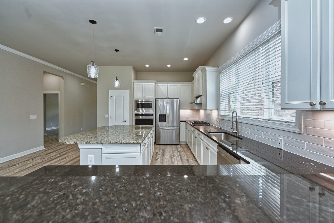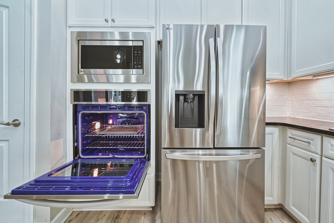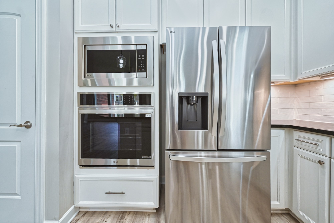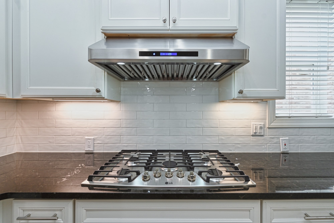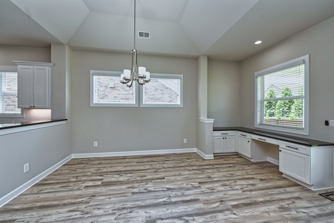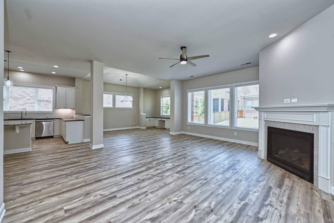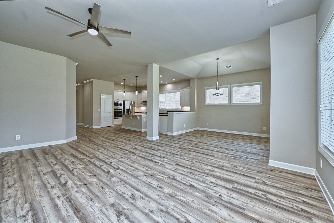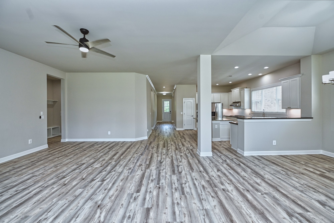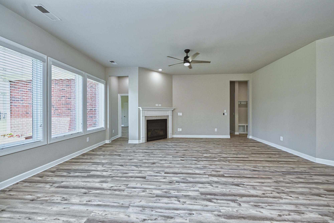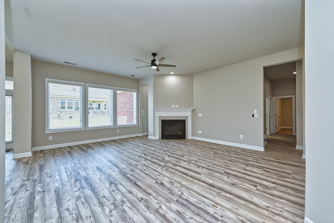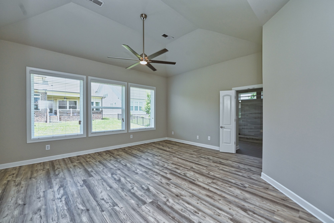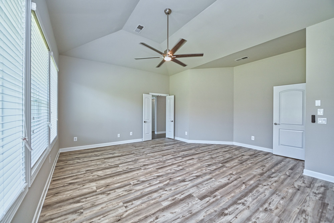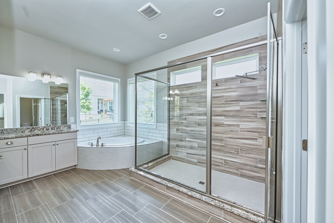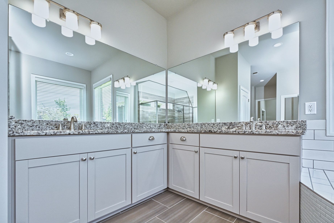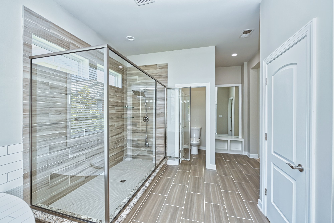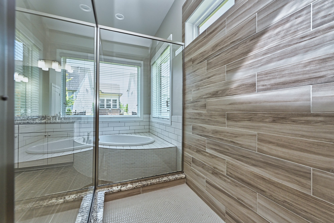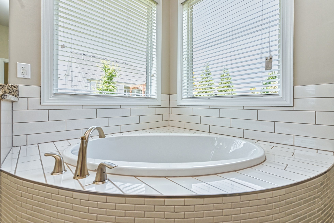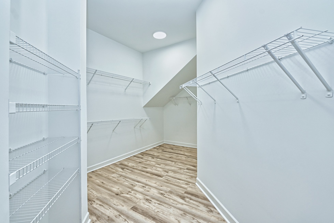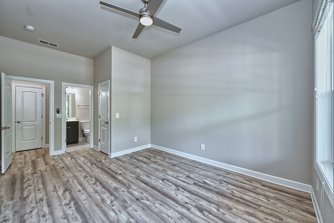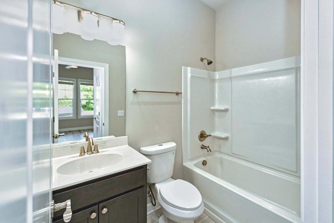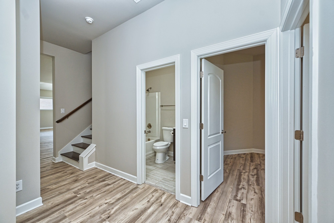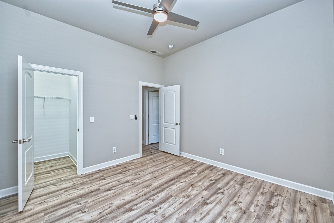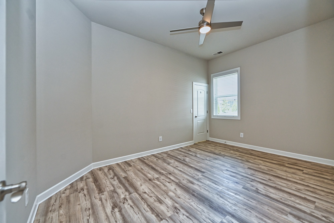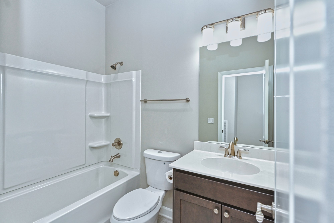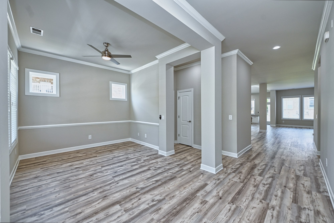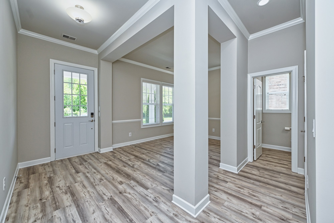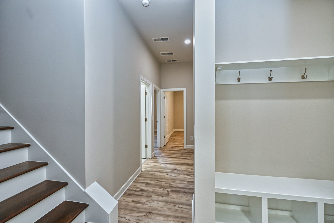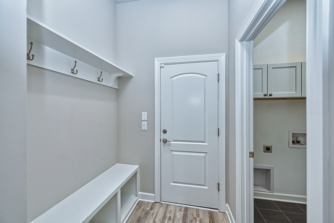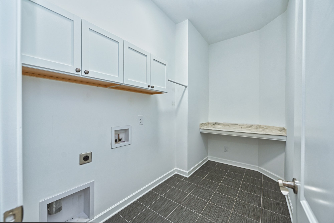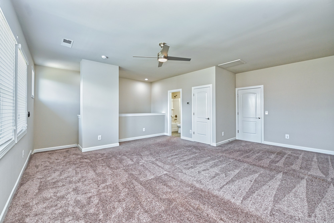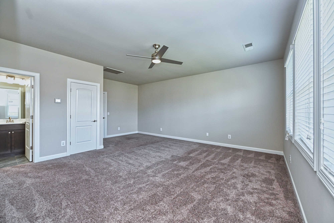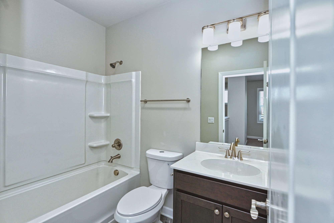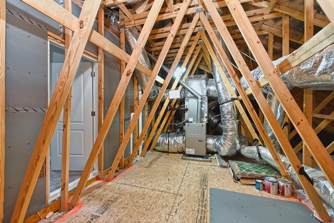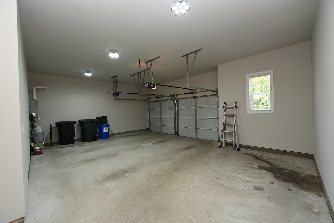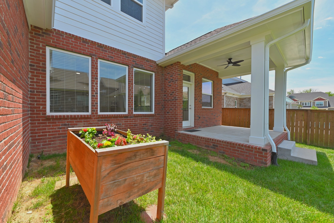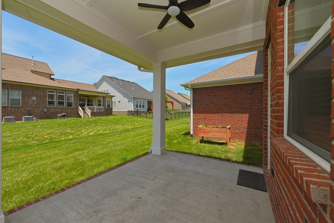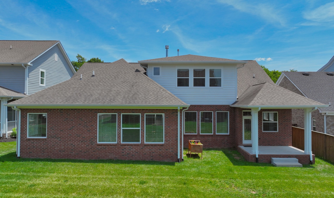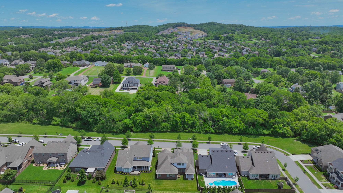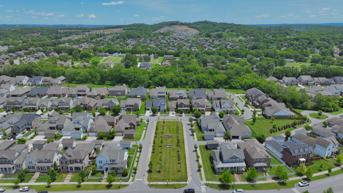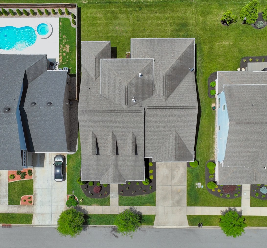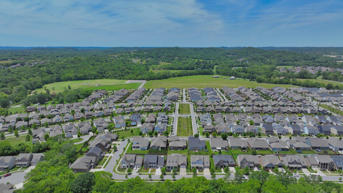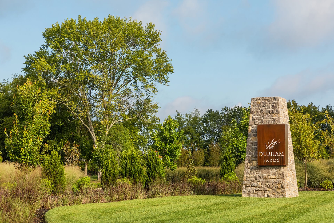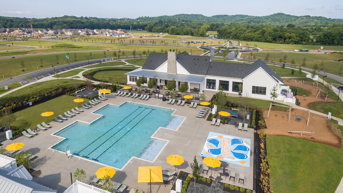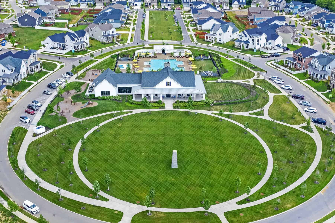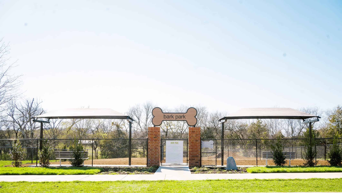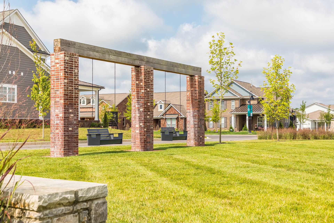123 Ashington Cir, Hendersonville, TN 37075
Contact Triwood Realty
Schedule A Showing
Request more information
- MLS#: RTC2660734 ( Residential )
- Street Address: 123 Ashington Cir
- Viewed: 1
- Price: $799,990
- Price sqft: $238
- Waterfront: No
- Year Built: 2016
- Bldg sqft: 3364
- Bedrooms: 4
- Total Baths: 5
- Full Baths: 4
- 1/2 Baths: 1
- Garage / Parking Spaces: 2
- Days On Market: 115
- Additional Information
- Geolocation: 36.3547 / -86.595
- County: SUMNER
- City: Hendersonville
- Zipcode: 37075
- Subdivision: Durham Farms
- Elementary School: Dr. William Burrus
- Middle School: Knox Doss
- High School: Beech Sr
- Provided by: Exit Real Estate Solutions
- Contact: Heather Devermann
- 6158260001
- DMCA Notice
-
DescriptionWay Larger than it Looks! 2024 Gorgeous Remodel of this David Weekly Builder Dream Home! This spacious, open concept stylish Ranch has been transformed from top to bottom in a neutral color palette from the new glass front door to new LVT floors to new paint and trim. Boasting an enormous white kitchen with a massive island and brand new LG stainless appliances/ hood, ideal for entertaining. Spacious and bright great room with vaulted ceiling, fireplace and oversized windows. Luxurious primary suite with lavish custom shower, his/her sinks and grand walk in closet. Three additional bedrooms and separate flex space (dining/office/play) on main floor. Upstairs bonus room (possible 5th bedroom) with full bath and walk in attic. Enjoy your views of the trees and greenspace from the newly painted covered front porch. Also featuring a 2.5 car garage with room for a golf cart, toys or workshop, new fresh landscaping and a one year home warranty! Seller will be installing a rear fence!!
Property Location and Similar Properties
Features
Appliances
- Dishwasher
- Microwave
- Refrigerator
Association Amenities
- Clubhouse
- Fitness Center
- Park
- Playground
- Pool
- Underground Utilities
Home Owners Association Fee
- 103.00
Home Owners Association Fee Includes
- Recreation Facilities
Basement
- Slab
Carport Spaces
- 0.00
Close Date
- 0000-00-00
Cooling
- Central Air
- Electric
Country
- US
Covered Spaces
- 2.00
Exterior Features
- Garage Door Opener
- Irrigation System
Flooring
- Other
Garage Spaces
- 2.00
Heating
- Central
- Natural Gas
High School
- Beech Sr High School
Insurance Expense
- 0.00
Interior Features
- Ceiling Fan(s)
- Entry Foyer
- Extra Closets
- High Ceilings
- Redecorated
- Storage
- Walk-In Closet(s)
- Primary Bedroom Main Floor
- Kitchen Island
Levels
- Two
Living Area
- 3364.00
Lot Features
- Level
Middle School
- Knox Doss Middle School at Drakes Creek
Net Operating Income
- 0.00
Open Parking Spaces
- 0.00
Other Expense
- 0.00
Parcel Number
- 138J D 01500 000
Parking Features
- Attached - Front
Possession
- Close Of Escrow
Property Type
- Residential
Roof
- Shingle
School Elementary
- Dr. William Burrus Elementary at Drakes Creek
Sewer
- Public Sewer
Style
- Ranch
Utilities
- Electricity Available
- Water Available
- Cable Connected
Water Source
- Public
Year Built
- 2016
