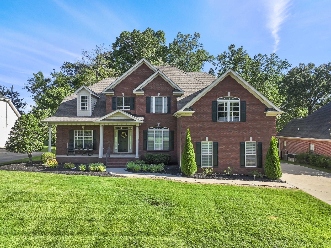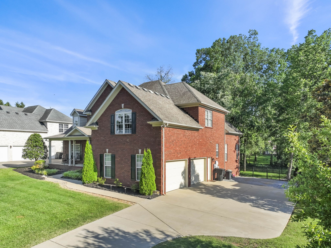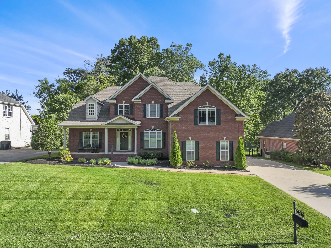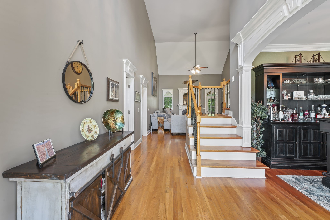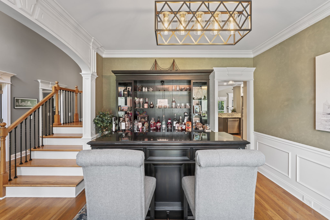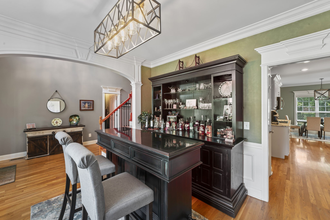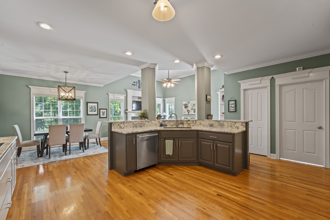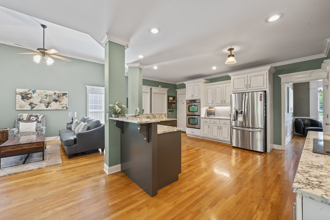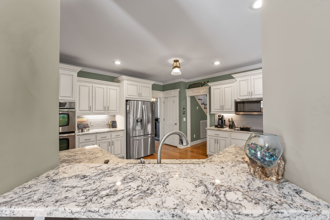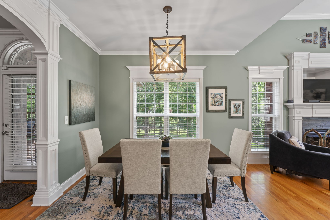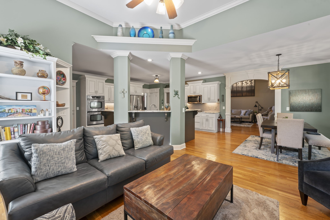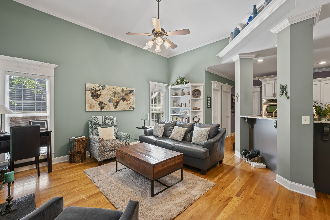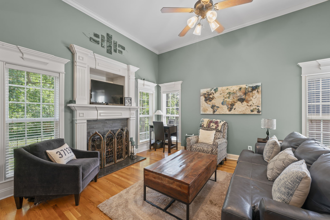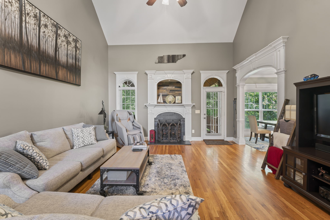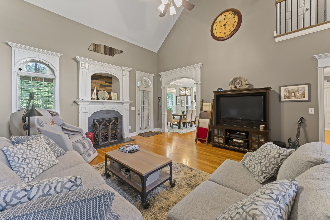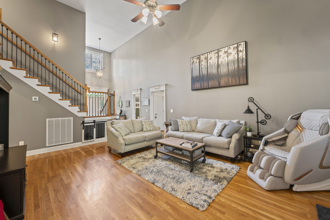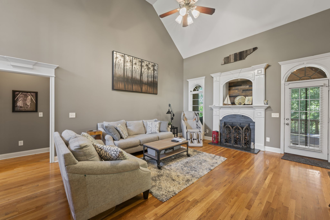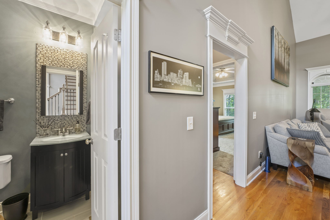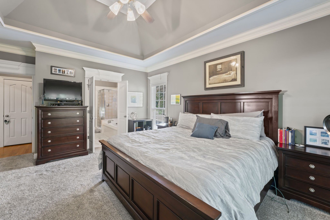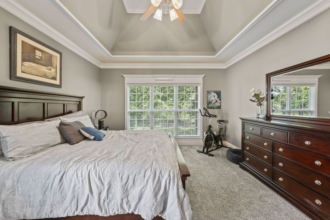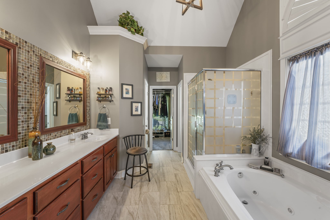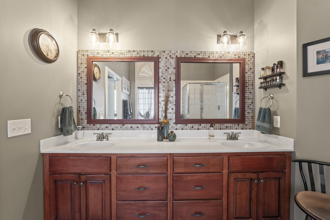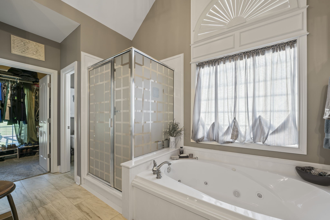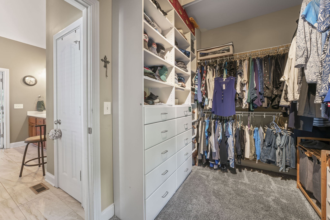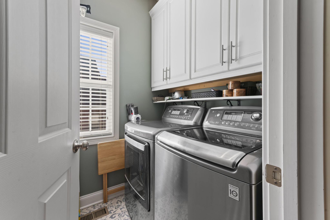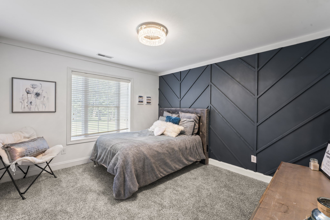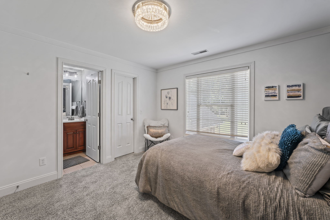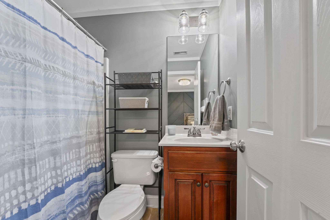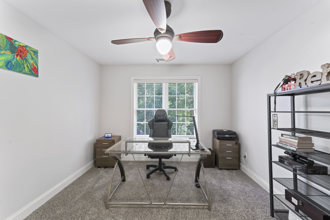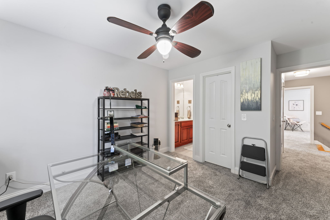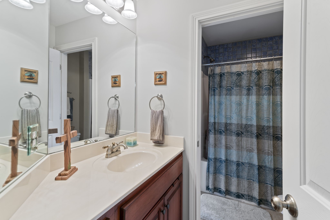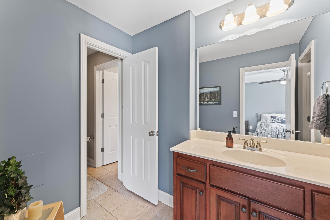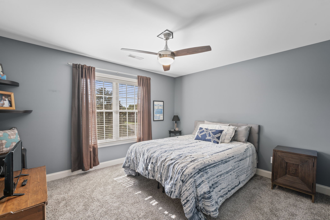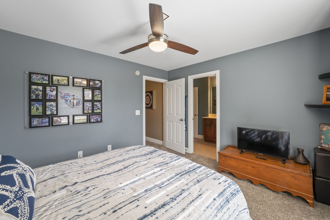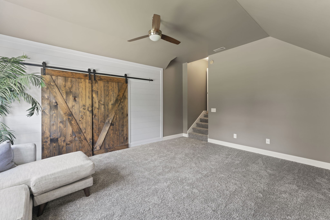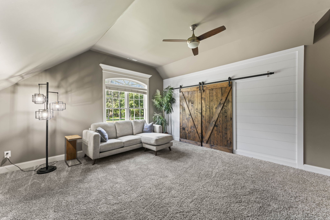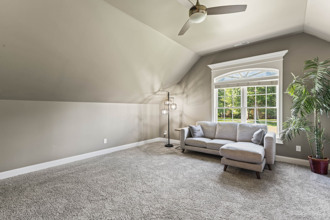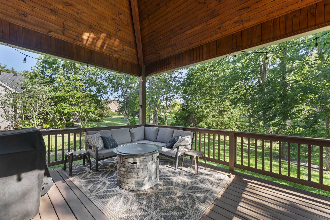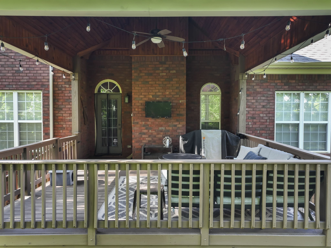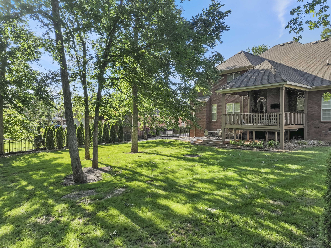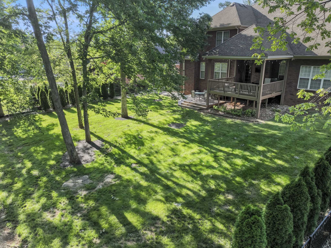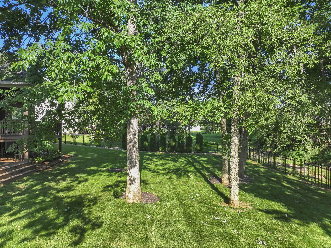540 Sydney Pl, Murfreesboro, TN 37130
Contact Triwood Realty
Schedule A Showing
Request more information
- MLS#: RTC2660677 ( Residential )
- Street Address: 540 Sydney Pl
- Viewed: 6
- Price: $700,000
- Price sqft: $215
- Waterfront: No
- Year Built: 2005
- Bldg sqft: 3252
- Bedrooms: 4
- Total Baths: 4
- Full Baths: 3
- 1/2 Baths: 1
- Garage / Parking Spaces: 2
- Days On Market: 114
- Additional Information
- Geolocation: 35.9013 / -86.3717
- County: RUTHERFORD
- City: Murfreesboro
- Zipcode: 37130
- Subdivision: Carlyle Amended
- Elementary School: Erma Siegel Elementary
- Middle School: Oakland Middle School
- High School: Oakland High School
- Provided by: Exit Realty Bob Lamb & Associates
- Contact: Brad Hopkins
- 6158965656
- DMCA Notice
-
DescriptionBeautifully maintained 4BR/3.5BA home in highly desirable Carlyle neighborhood that has NO HOA! This home is perfect for entertaining with its large kitchen that opens up to the den and eat in dining area. The home's large living room with vaulted ceilings and its relaxing covered deck that is nestled under mature trees makes this home perfect for relaxing as well. Fenced in back yard and pet nook under the stairs makes your furry family members feel at home as well. With its large bonus room and 2 full baths upstairs(one is Jack and Jill), this can be home to families of all sizes. Buy with comfort because this home has a prelisting inspection, brand new carpet, new water heater, and HVAC less than 5 years old.
Property Location and Similar Properties
Features
Appliances
- Dishwasher
- Disposal
- Microwave
Home Owners Association Fee
- 0.00
Basement
- Crawl Space
Carport Spaces
- 0.00
Close Date
- 0000-00-00
Contingency
- FIN
Cooling
- Central Air
Country
- US
Covered Spaces
- 2.00
Fencing
- Back Yard
Flooring
- Carpet
- Finished Wood
- Tile
Garage Spaces
- 2.00
Heating
- Heat Pump
High School
- Oakland High School
Insurance Expense
- 0.00
Interior Features
- Ceiling Fan(s)
- Entry Foyer
- High Ceilings
- Pantry
- Walk-In Closet(s)
- Kitchen Island
Levels
- Two
Living Area
- 3252.00
Lot Features
- Wooded
Middle School
- Oakland Middle School
Net Operating Income
- 0.00
Open Parking Spaces
- 4.00
Other Expense
- 0.00
Parcel Number
- 068H C 01600 R0037638
Parking Features
- Attached - Side
- Concrete
Possession
- Close Of Escrow
Property Type
- Residential
Roof
- Shingle
School Elementary
- Erma Siegel Elementary
Sewer
- Public Sewer
Style
- Traditional
Utilities
- Water Available
Water Source
- Public
Year Built
- 2005
