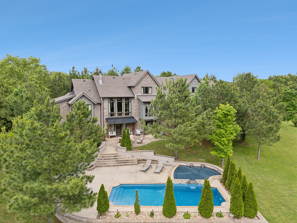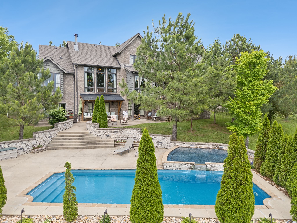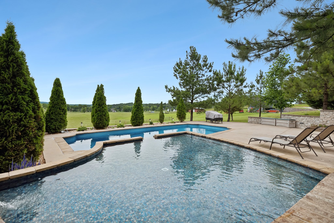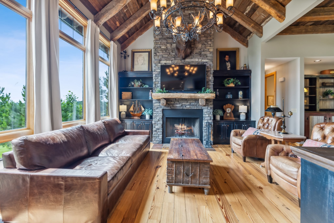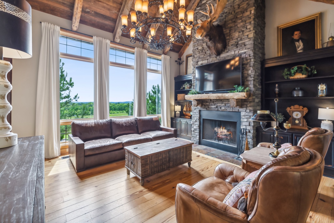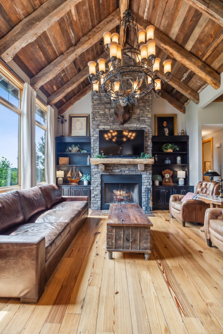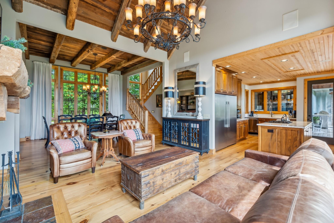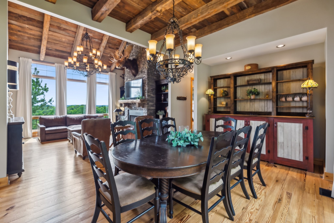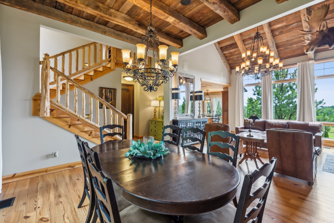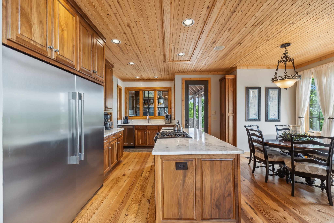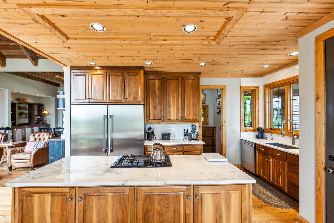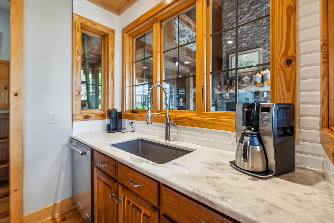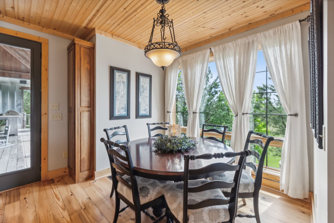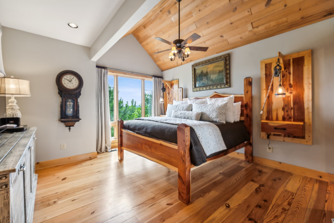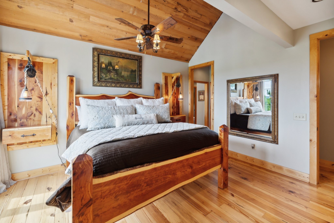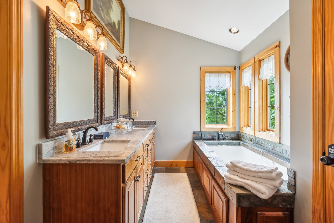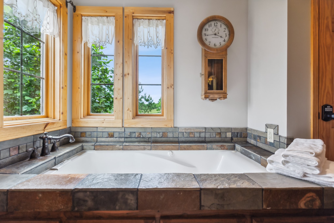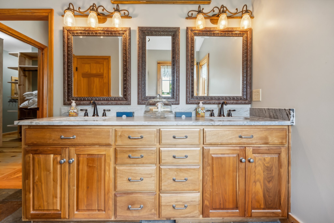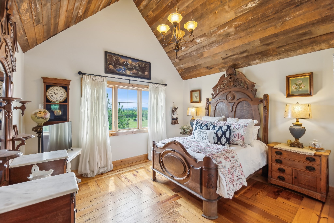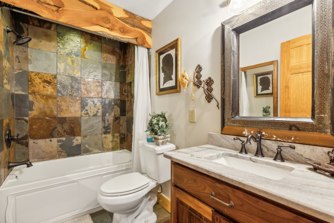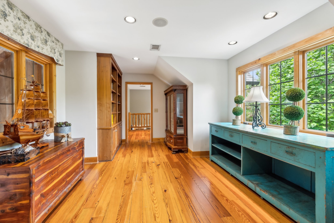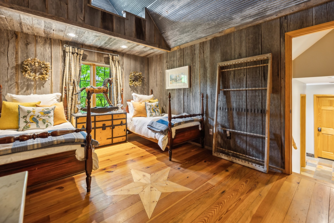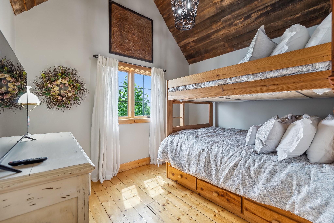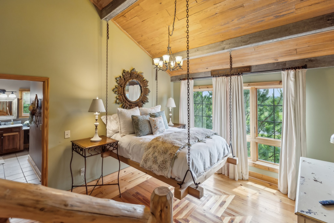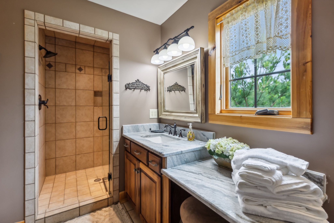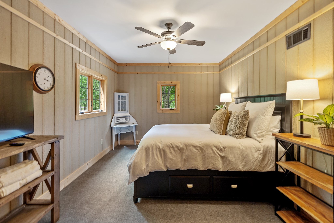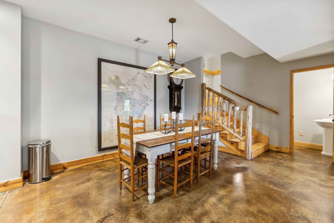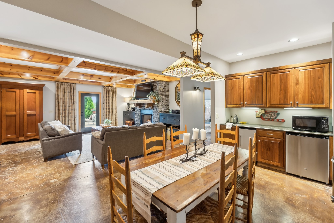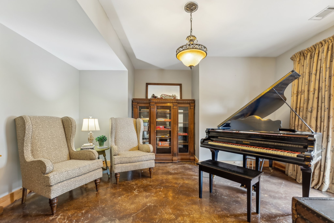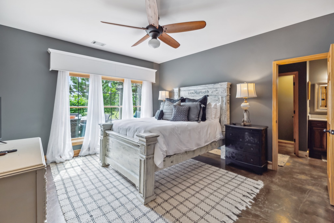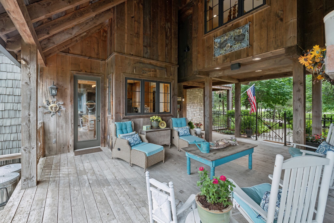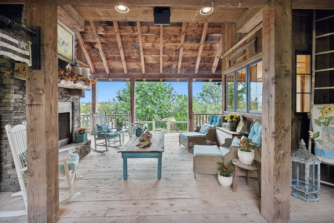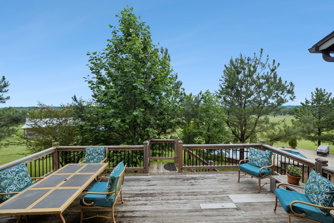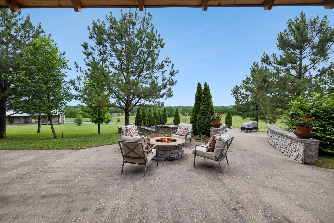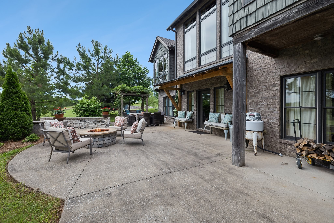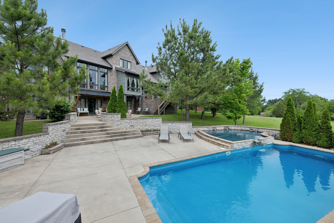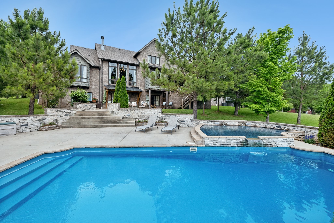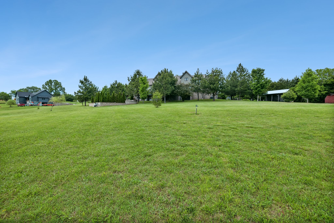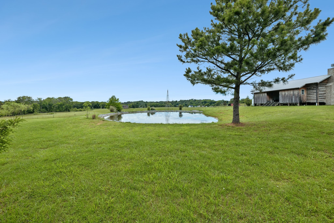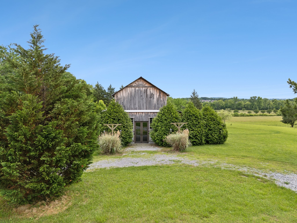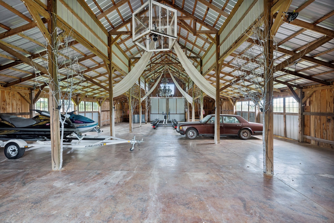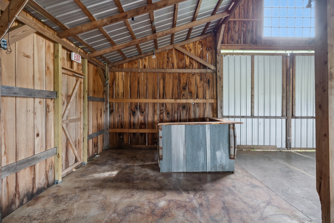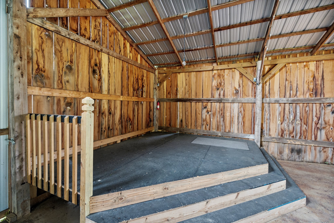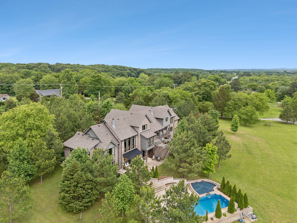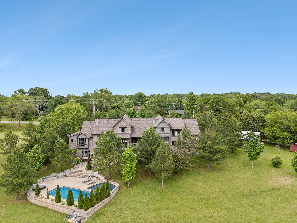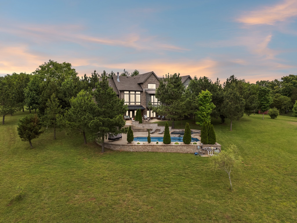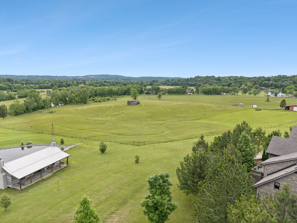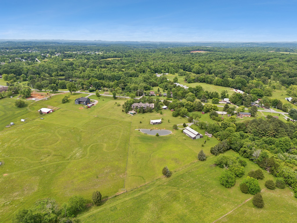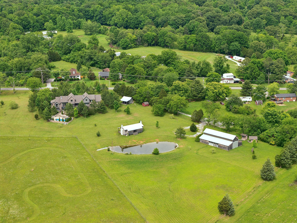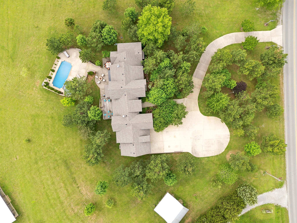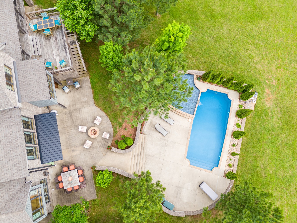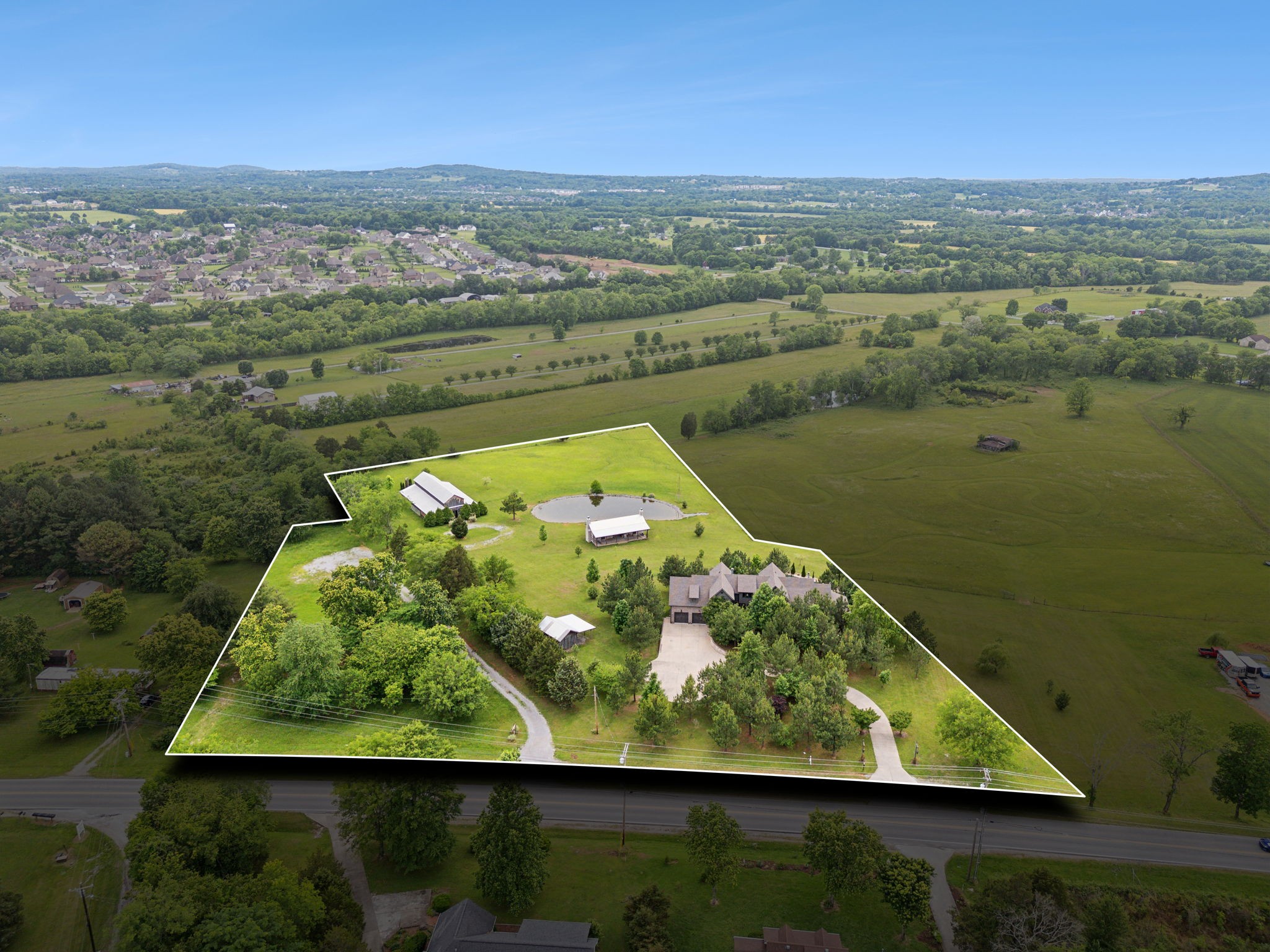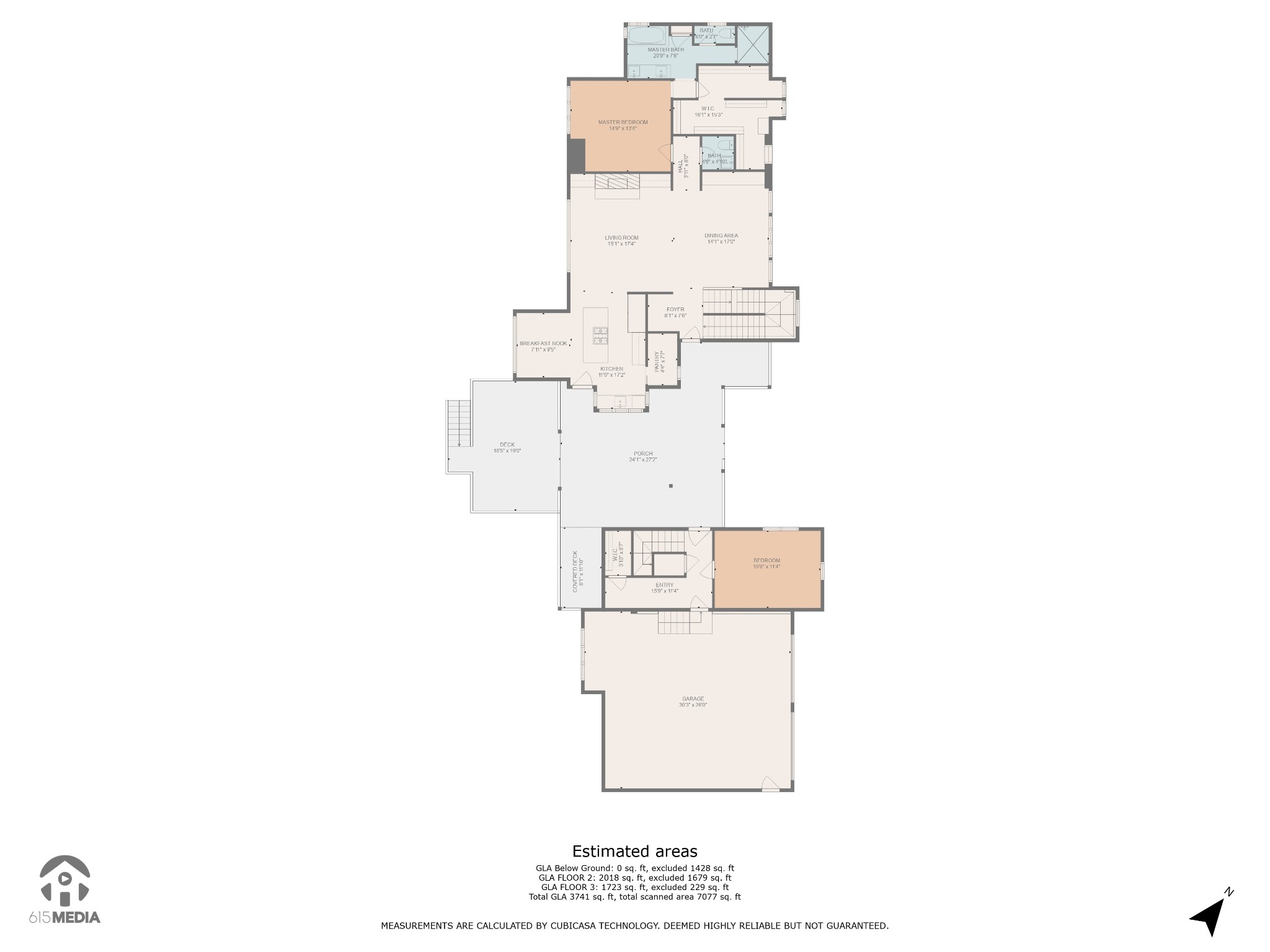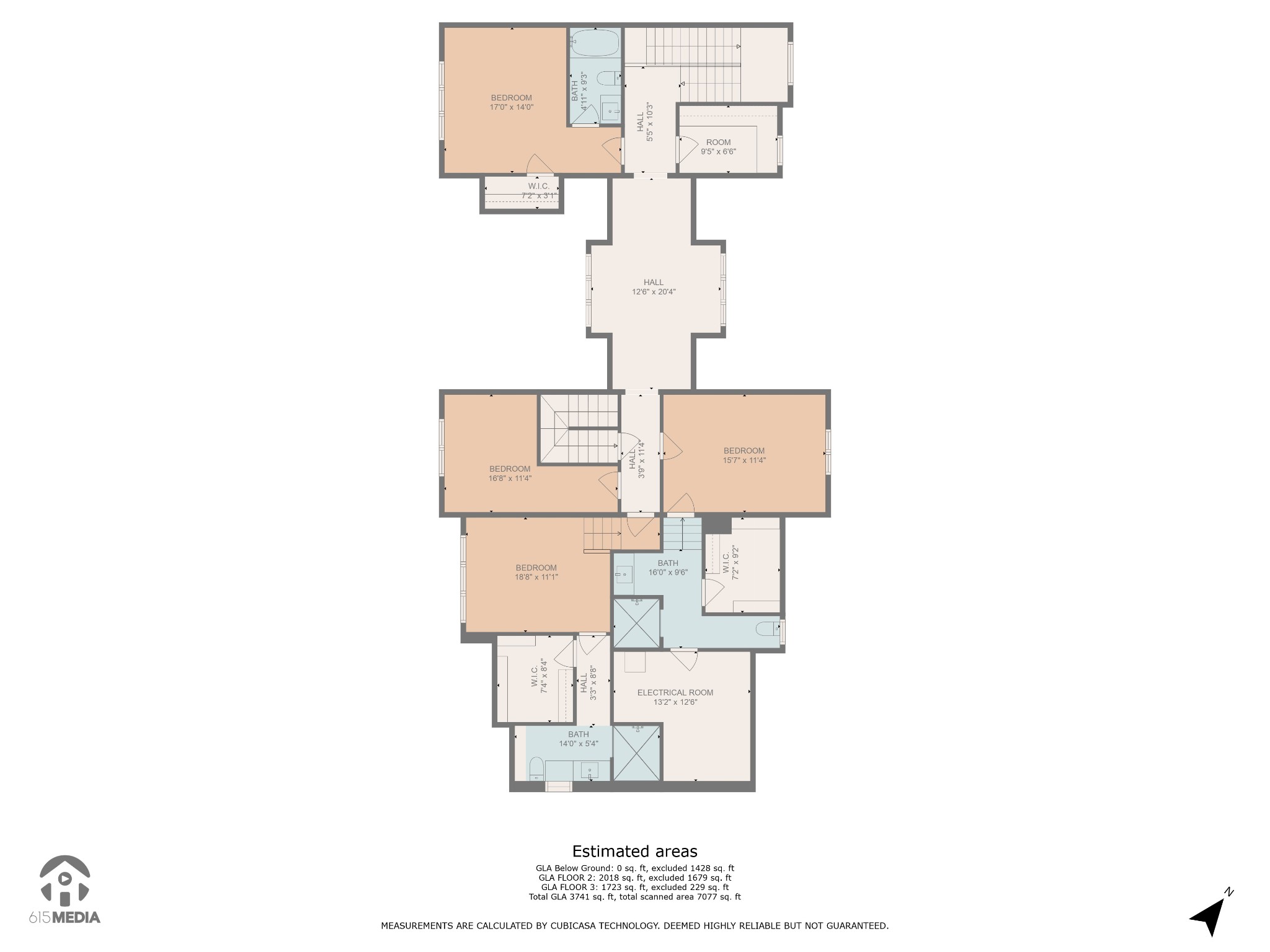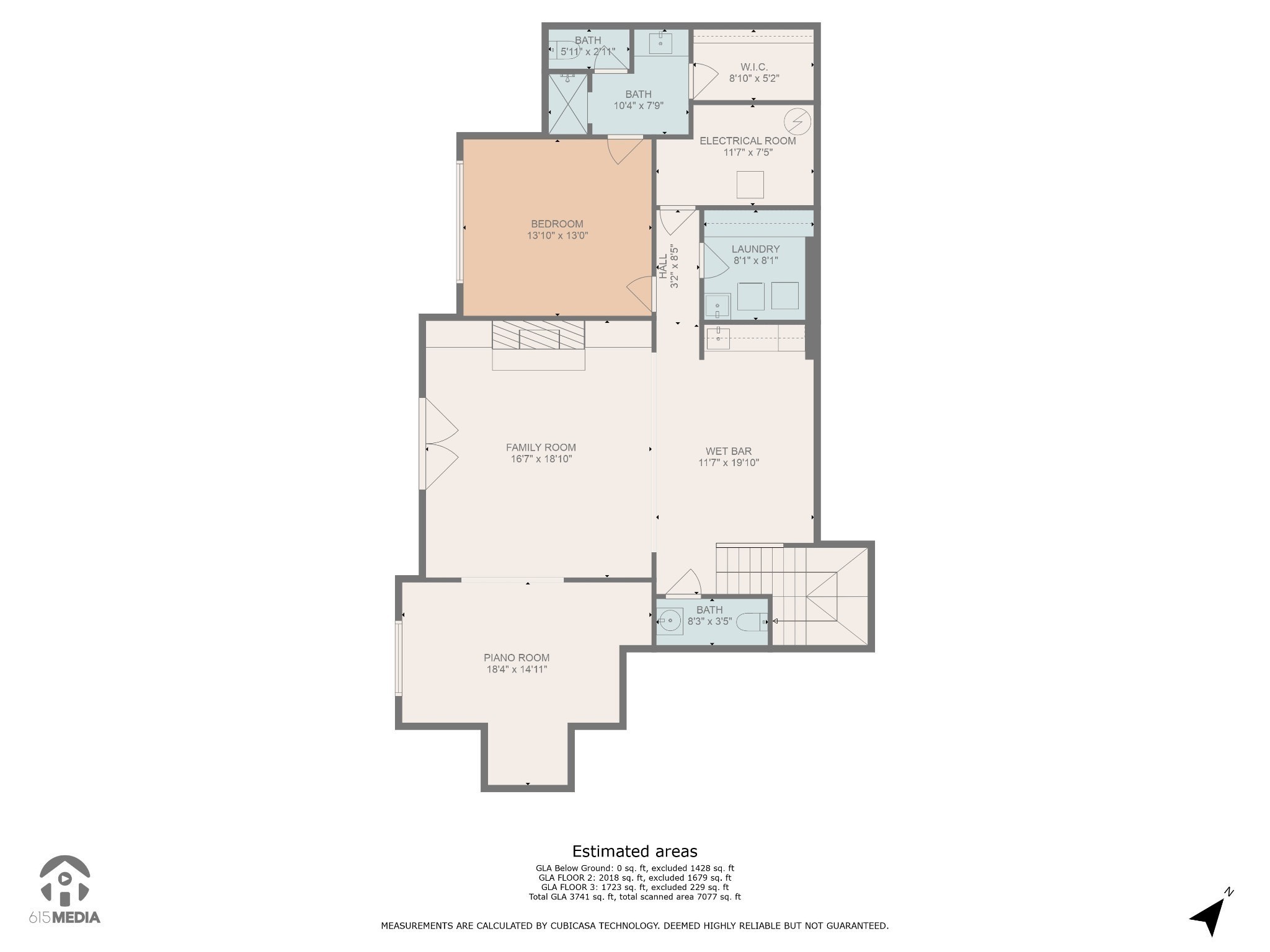4032 Coles Ferry Pike, Lebanon, TN 37087
Contact Triwood Realty
Schedule A Showing
Request more information
- MLS#: RTC2657771 ( Residential )
- Street Address: 4032 Coles Ferry Pike
- Viewed: 20
- Price: $2,075,000
- Price sqft: $358
- Waterfront: No
- Waterfront Type: Pond
- Year Built: 2007
- Bldg sqft: 5790
- Bedrooms: 4
- Total Baths: 7
- Full Baths: 5
- 1/2 Baths: 2
- Garage / Parking Spaces: 3
- Days On Market: 123
- Acreage: 6.18 acres
- Additional Information
- Geolocation: 36.2568 / -86.3267
- County: WILSON
- City: Lebanon
- Zipcode: 37087
- Subdivision: Tomlinson Property
- Elementary School: Jones Brummett Elementary Scho
- Middle School: Walter J. Baird Middle School
- High School: Lebanon High School
- Provided by: Keller Williams Realty Mt. Juliet
- Contact: Miah Willis
- 6157588886
- DMCA Notice
-
DescriptionWelcome to your dream oasis nestled in the heart of Lebanon! This stunning HGTV inspired home boasts luxury, comfort, & charm at every turn. With 4 beds, 5 full baths, & 2 half baths spread across 5790 sq ft on over 6 acres of picturesque land, this estate offers a lifestyle of relaxation & entertainment. Step inside to high ceilings adorned with rustic wood beams, inviting natural light flooding through large windows, & breathtaking views of the surrounding landscape. The spacious layout flows seamlessly, showcasing custom built cabinetry, elegant granite countertops, & three magnificent stone fireplaces. Upstairs offers 4 beds & 3 full baths providing space for the entire family. Venture downstairs to the finished basement with a comfortable living area, breakfast nook, kitchenette, music room, full bedroom, full bath, half bath, & laundry room. The expansive backyard area provides ample room for outdoor activities & features in ground pool, cozy fire pit, open land, & serene pond.
Property Location and Similar Properties
Features
Waterfront Description
- Pond
Appliances
- Dishwasher
- Disposal
- Microwave
- Refrigerator
Home Owners Association Fee
- 0.00
Basement
- Finished
Carport Spaces
- 0.00
Close Date
- 0000-00-00
Cooling
- Central Air
- Electric
Country
- US
Covered Spaces
- 3.00
Exterior Features
- Barn(s)
- Garage Door Opener
- Gas Grill
- Carriage/Guest House
- Storage
Fencing
- Partial
Flooring
- Concrete
- Finished Wood
- Tile
Garage Spaces
- 3.00
Heating
- Central
- Electric
- Heat Pump
High School
- Lebanon High School
Insurance Expense
- 0.00
Interior Features
- Ceiling Fan(s)
- Extra Closets
- High Ceilings
- In-Law Floorplan
- Pantry
- Storage
- Walk-In Closet(s)
- Wet Bar
Levels
- One
Living Area
- 5790.00
Middle School
- Walter J. Baird Middle School
Net Operating Income
- 0.00
Open Parking Spaces
- 0.00
Other Expense
- 0.00
Parcel Number
- 045 00301 000
Parking Features
- Attached - Side
- Driveway
Pool Features
- In Ground
Possession
- Close Of Escrow
Property Type
- Residential
Roof
- Asphalt
School Elementary
- Jones Brummett Elementary School
Sewer
- Septic Tank
Utilities
- Electricity Available
- Water Available
- Cable Connected
Views
- 20
Water Source
- Public
Year Built
- 2007
