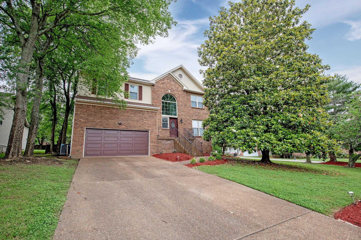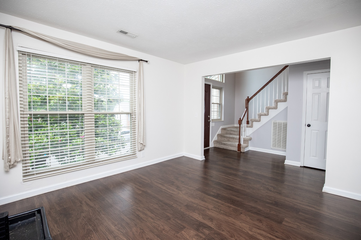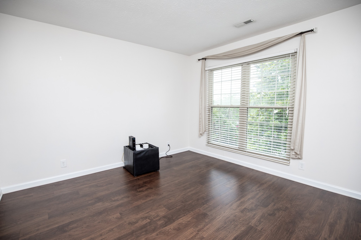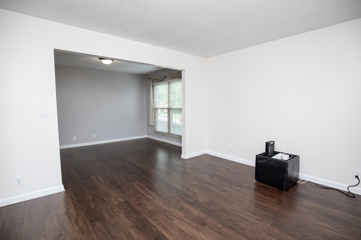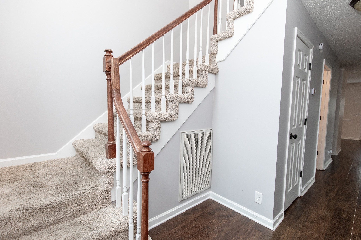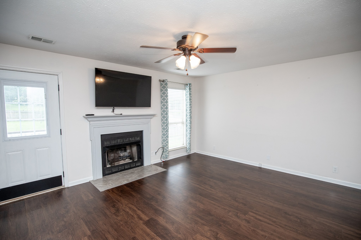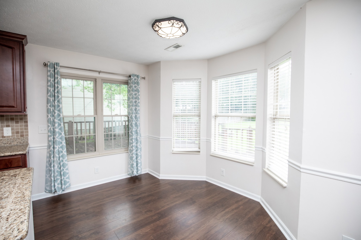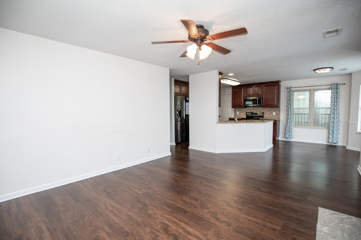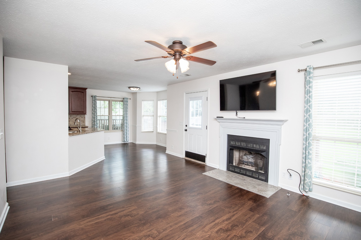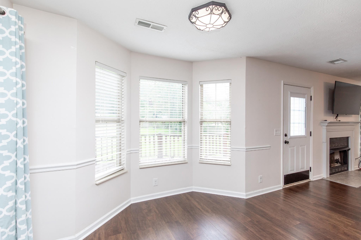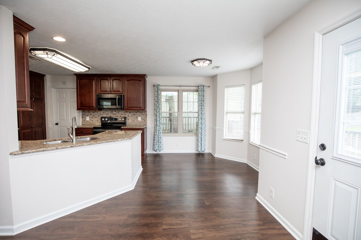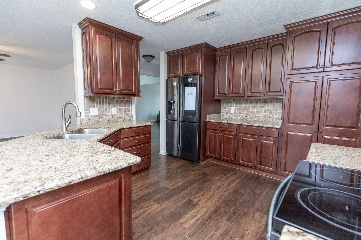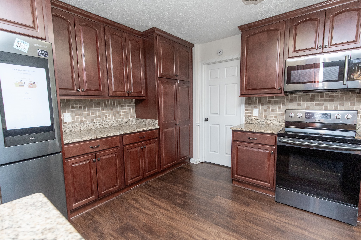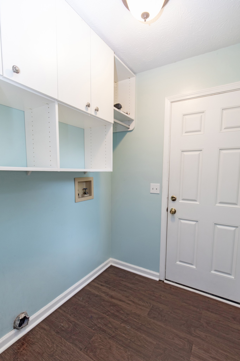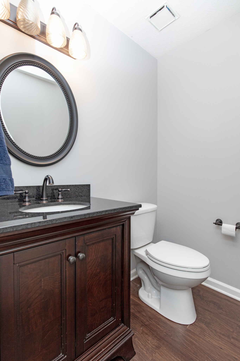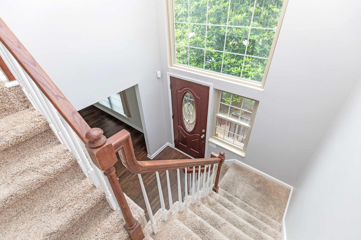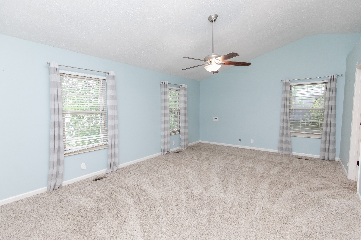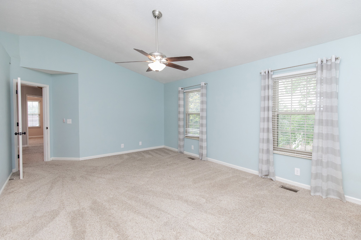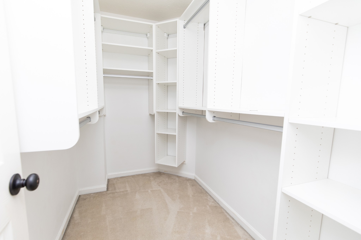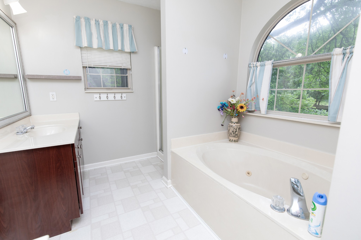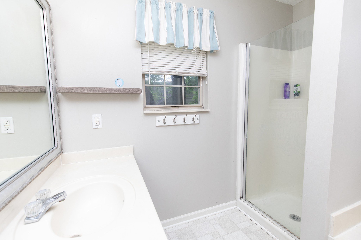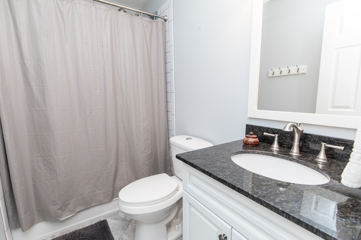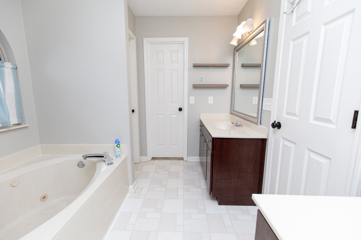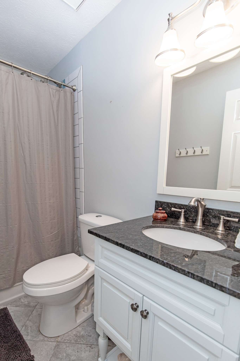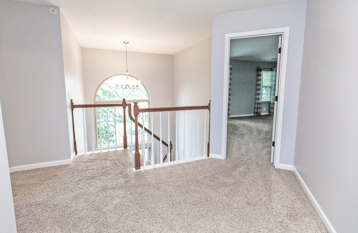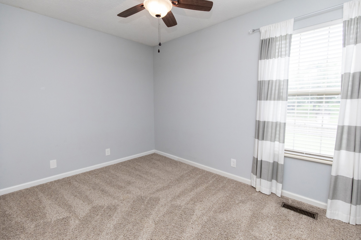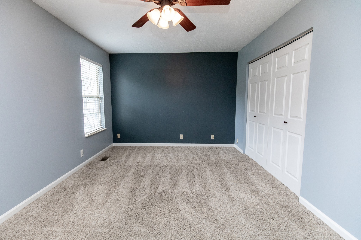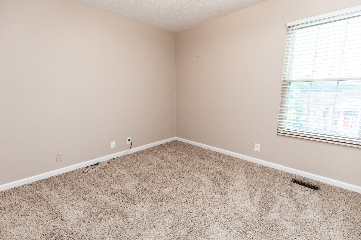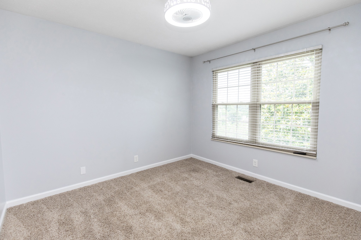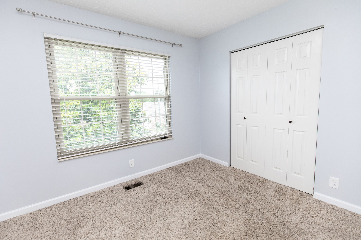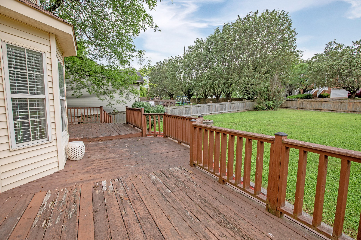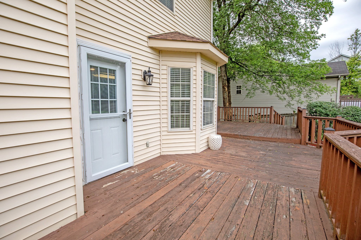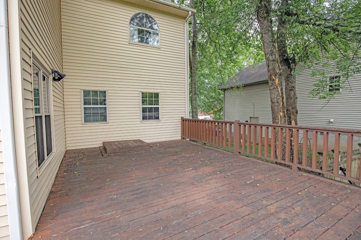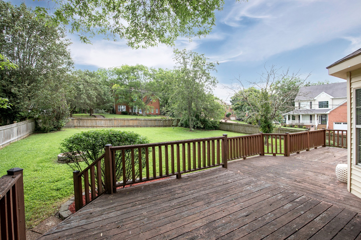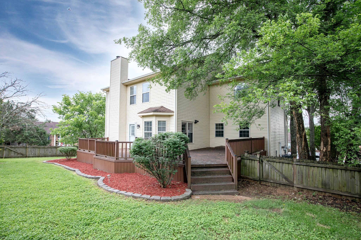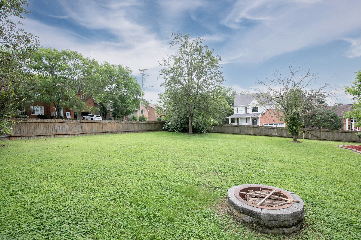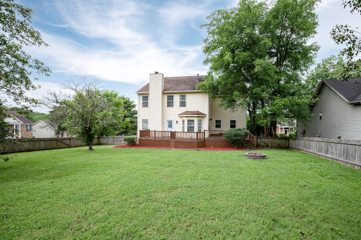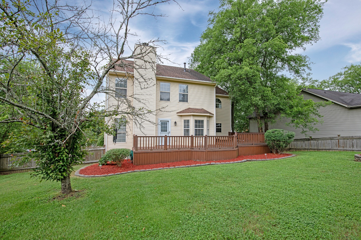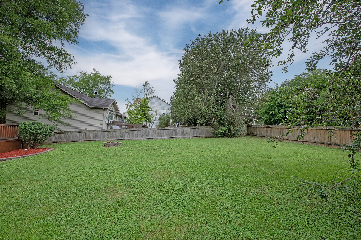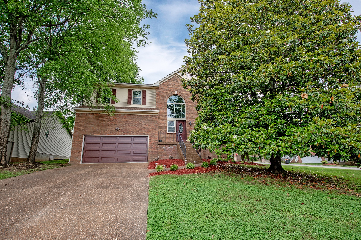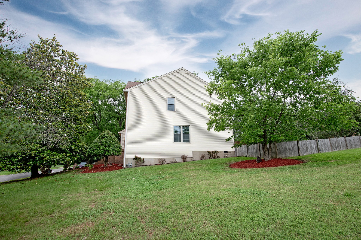100 Charleston Ct, Hendersonville, TN 37075
Contact Triwood Realty
Schedule A Showing
Request more information
- MLS#: RTC2657243 ( Residential Lease )
- Street Address: 100 Charleston Ct
- Viewed: 28
- Price: $510,000
- Price sqft: $203
- Waterfront: No
- Year Built: 1992
- Bldg sqft: 2511
- Bedrooms: 5
- Total Baths: 3
- Full Baths: 2
- 1/2 Baths: 1
- Garage / Parking Spaces: 2
- Days On Market: 124
- Additional Information
- Geolocation: 36.2991 / -86.6395
- County: SUMNER
- City: Hendersonville
- Zipcode: 37075
- Subdivision: Harbortowne Phase 1
- Elementary School: Gene W. Brown
- Middle School: V G Hawkins
- High School: Hendersonville
- Provided by: BRICKS & MORTAR REAL ESTATE
- Contact: Angela Rushing PA
- 352-519-1888
- DMCA Notice
-
DescriptionMOVE IN READY! This home is on a beautiful corner lot with a large deck and fenced backyard. A new HVAC was installed in 2023, Hvac unit with uv light and digital thermostat. Looking for space? This home has a living room, den, dining room, and five bedrooms! Schedule your showing today!
Property Location and Similar Properties
Features
Appliances
- Dishwasher
- Dryer
- Microwave
- Range
- Refrigerator
- Washer
Home Owners Association Fee
- 0.00
Association Name
- n/a
Builder Model
- Virginia
Builder Name
- Jason Rector Construction
Carport Spaces
- 0.00
Close Date
- 2023-07-07
Cooling
- Central Air
Country
- US
Covered Spaces
- 0.00
Fencing
- Fenced
Furnished
- Unfurnished
Garage Spaces
- 2.00
Heating
- Central
High School
- Dunnellon High School
Insurance Expense
- 0.00
Interior Features
- Ceiling Fans(s)
- Solid Wood Cabinets
- Split Bedroom
- Stone Counters
- Walk-In Closet(s)
Levels
- One
Living Area
- 1753.00
Middle School
- Horizon Academy/Mar Oaks
Area Major
- 34473 - Ocala
Net Operating Income
- 0.00
New Construction Yes / No
- Yes
Occupant Type
- Vacant
Open Parking Spaces
- 0.00
Other Expense
- 0.00
Owner Pays
- None
Parcel Number
- 8005-0788-16
Pets Allowed
- Cats OK
- Dogs OK
- Number Limit
- Pet Deposit
- Yes
Property Condition
- Completed
Property Type
- Residential Lease
Utilities
- Electricity Connected
Views
- 28
Year Built
- 2023
