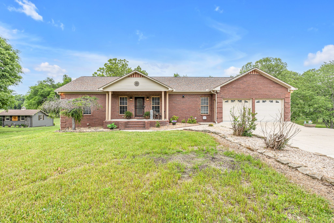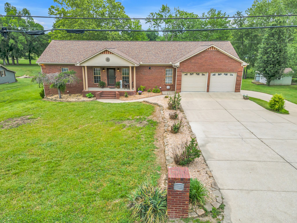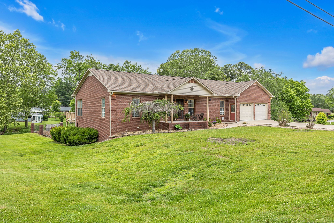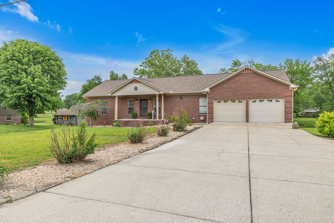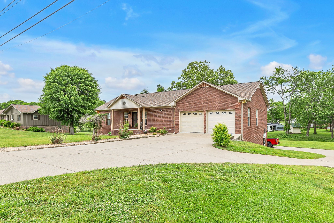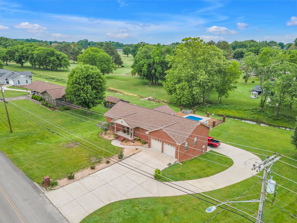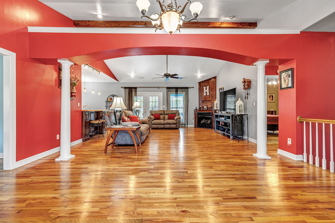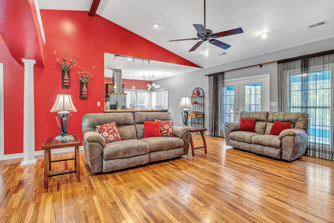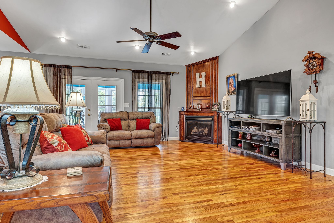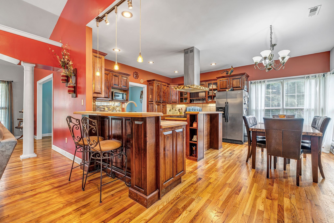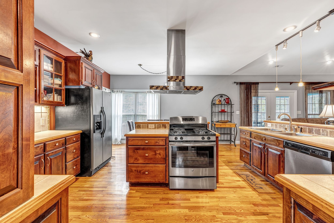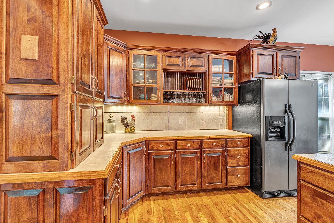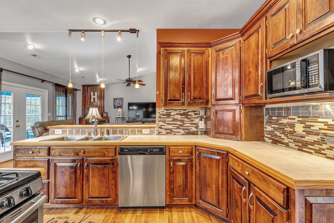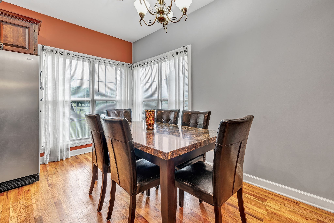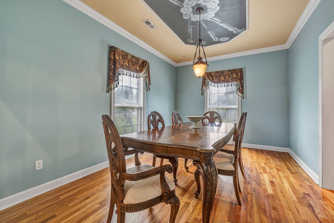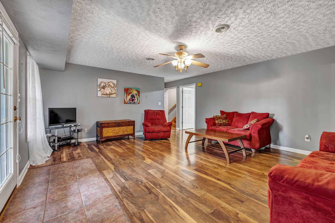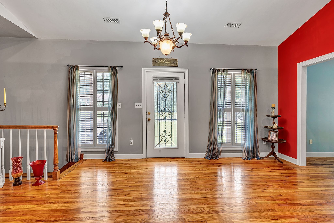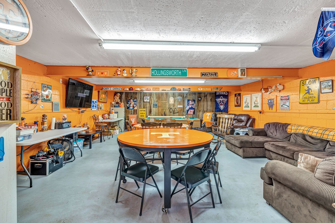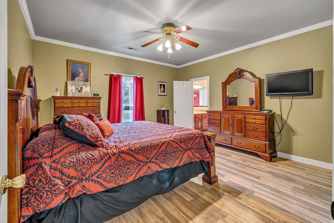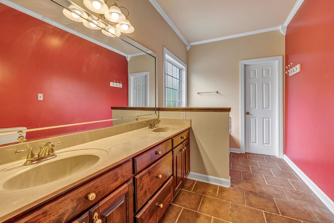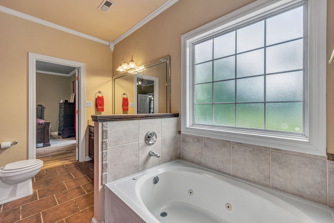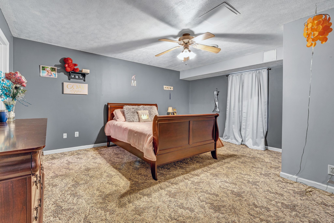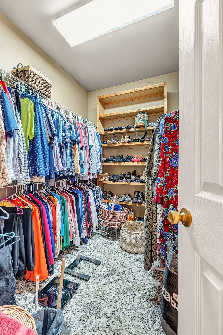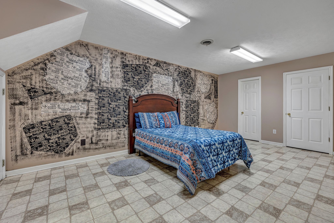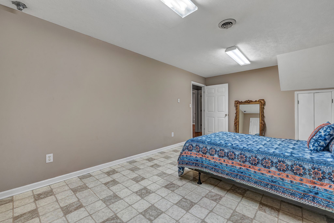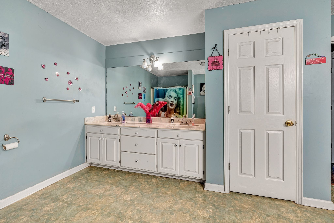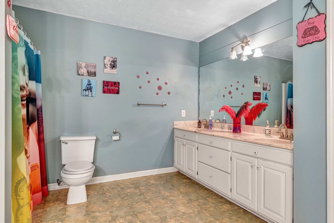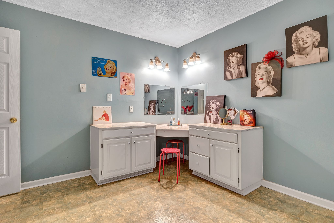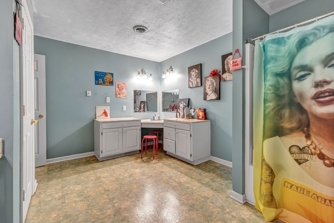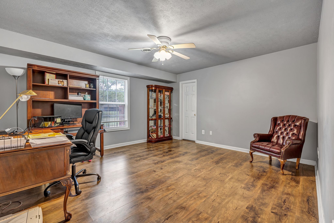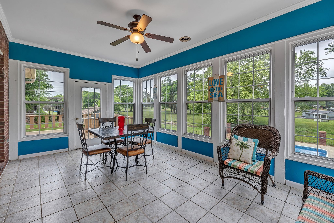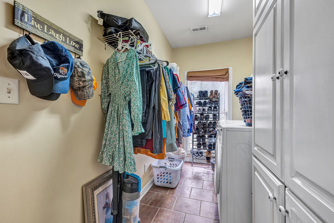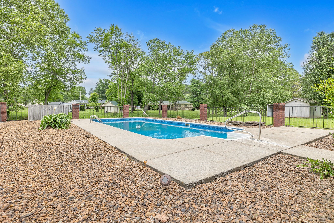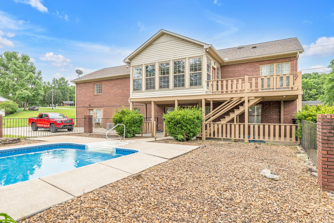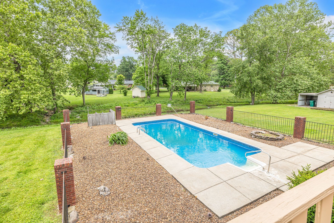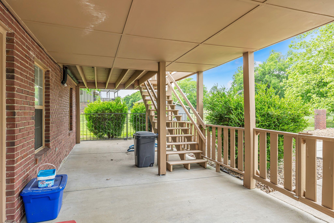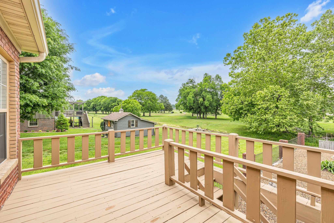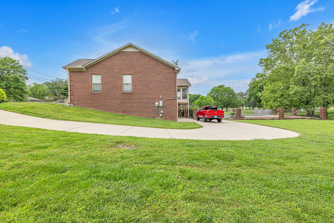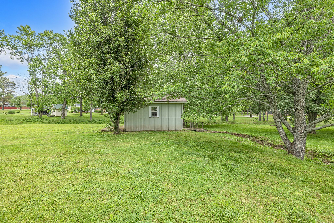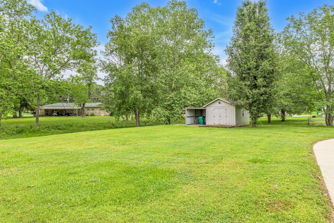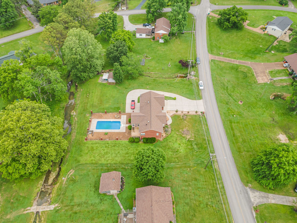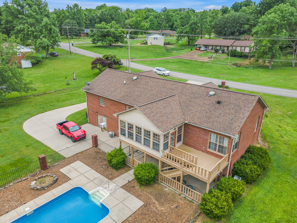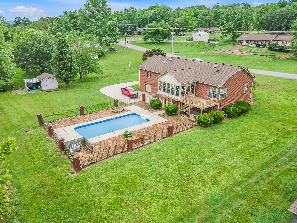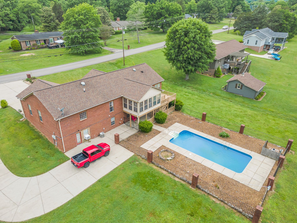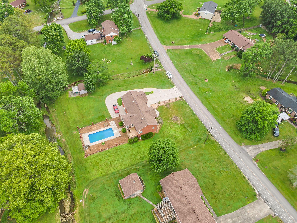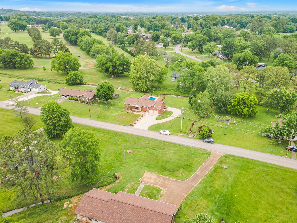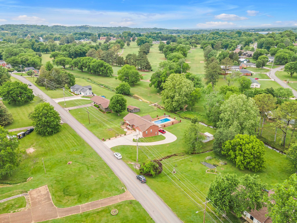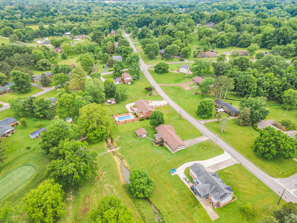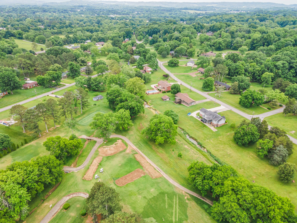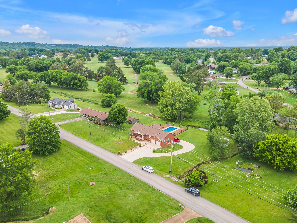1440 White Dr, Lewisburg, TN 37091
Contact Triwood Realty
Schedule A Showing
Request more information
- MLS#: RTC2656445 ( Residential )
- Street Address: 1440 White Dr
- Viewed: 14
- Price: $529,000
- Price sqft: $126
- Waterfront: No
- Year Built: 1999
- Bldg sqft: 4186
- Bedrooms: 4
- Total Baths: 4
- Full Baths: 3
- 1/2 Baths: 1
- Garage / Parking Spaces: 1
- Days On Market: 142
- Additional Information
- Geolocation: 35.4446 / -86.8107
- County: MARSHALL
- City: Lewisburg
- Zipcode: 37091
- Subdivision: Forrest Hills Sec 5
- Elementary School: Marshall Oak Grove Westhills E
- Middle School: Lewisburg Middle School
- High School: Marshall Co High School
- Provided by: KELLER WILLIAMS CORNERSTONE RE
- Contact: Brittany Huffstetler
- 352-369-4044
- DMCA Notice
-
DescriptionWelcome home to this Gorgeous custom brick home with a full finished basement, additional man cave and an in ground pool!!! These are just a few of the many wonderful amenities this property offers! Over 4000 sq. ft. AND this home is located on the Ewell Butler golf course, a gorgeous green 9 hole course right out side your back door. Primary bed and full bath are located on the main level with 3 additional bedrooms and a full bathroom downstairs plus a family room! This home has a beautiful Florida room that over looks the golf course and swimming pool, 4 huge walk in closets and your private game room with half bath! Its all ready for your family fun and entertainment so call today to schedule a private tour!
Property Location and Similar Properties
Features
Appliances
- Dishwasher
- Dryer
- Electric Water Heater
- Range
- Refrigerator
- Washer
Home Owners Association Fee
- 0.00
Carport Spaces
- 0.00
Close Date
- 2023-06-07
Cooling
- Central Air
Country
- US
Covered Spaces
- 0.00
Exterior Features
- French Doors
- Private Mailbox
Flooring
- Carpet
- Laminate
Garage Spaces
- 1.00
Heating
- Central
- Natural Gas
Insurance Expense
- 0.00
Interior Features
- Ceiling Fans(s)
- Eat-in Kitchen
- Master Bedroom Main Floor
- Walk-In Closet(s)
Legal Description
- SEC 09 TWP 15 RGE 22 COM 25 FT N & S 89-53-30 W 355.80 FT FROM SE COR OF E 1/2 OF NW 1/4 OF SW 1/4 FOR POB TH S 89-53-30 W 105.79 FT TH N 0-00-30 W 140 FT TH N 89-53-30 E 105.76 FT S 0-00-15 E 140 FT TO POB L 4
Levels
- One
Living Area
- 1495.00
Area Major
- 34470 - Ocala
Net Operating Income
- 0.00
Occupant Type
- Vacant
Open Parking Spaces
- 0.00
Other Expense
- 0.00
Parcel Number
- 26574-000-00
Pool Features
- In Ground
Property Type
- Residential
Roof
- Metal
Sewer
- Public Sewer
Tax Year
- 2022
Township
- 15S
Utilities
- Cable Connected
- Electricity Connected
- Natural Gas Connected
- Sewer Connected
- Water Connected
Views
- 14
Virtual Tour Url
- https://www.propertypanorama.com/instaview/stellar/OM656445
Water Source
- None
Year Built
- 1962
Zoning Code
- R1
