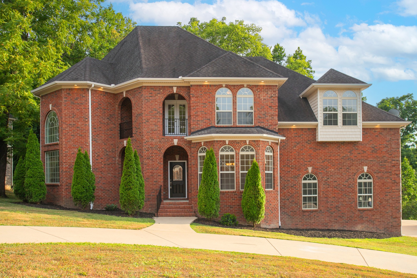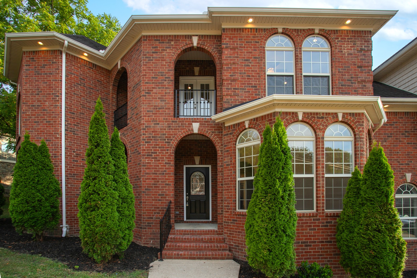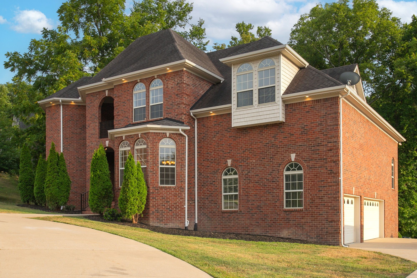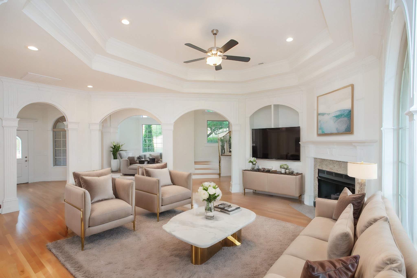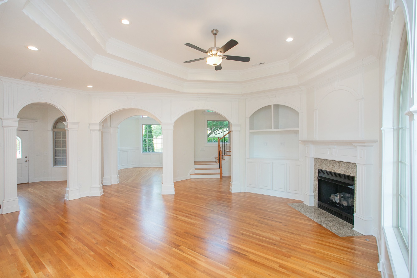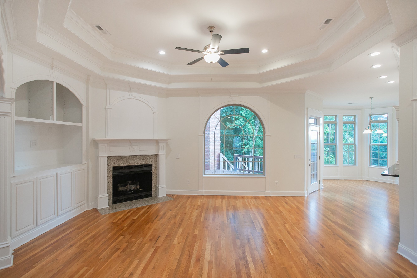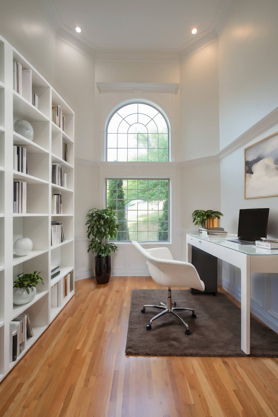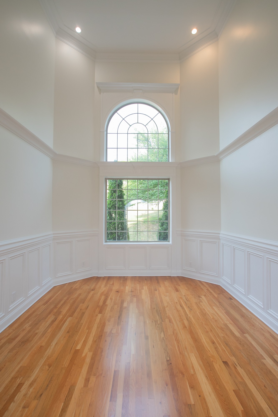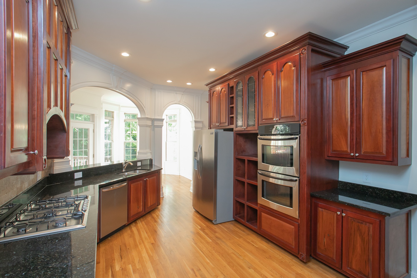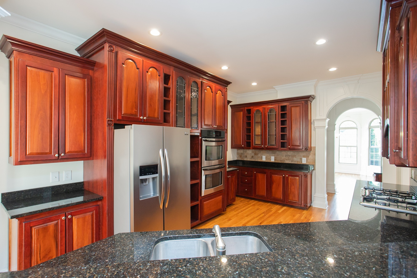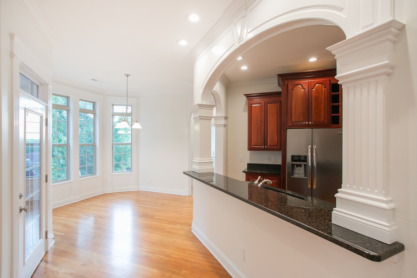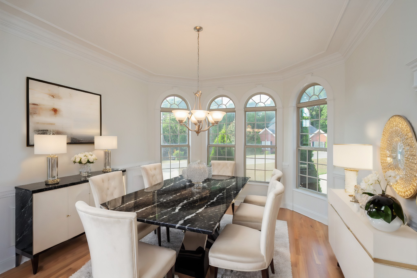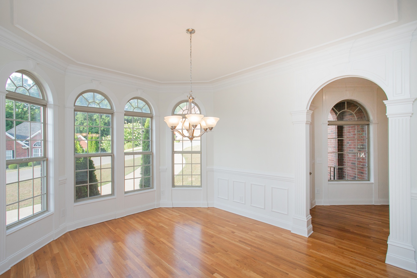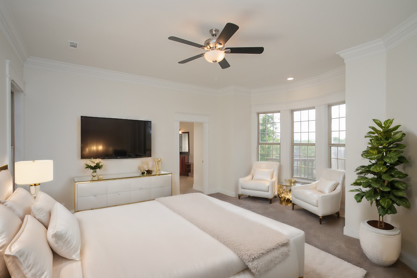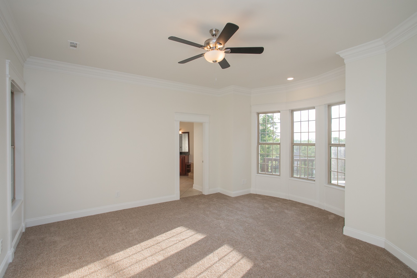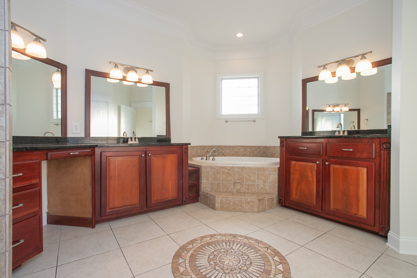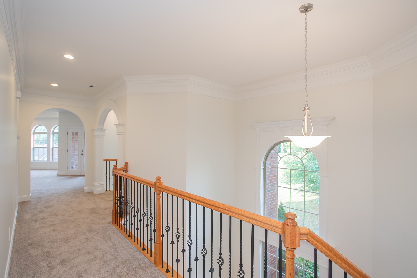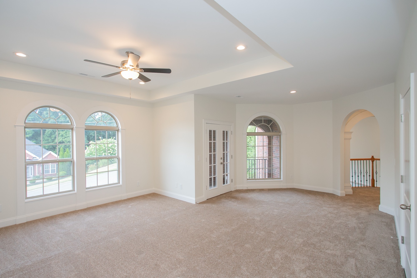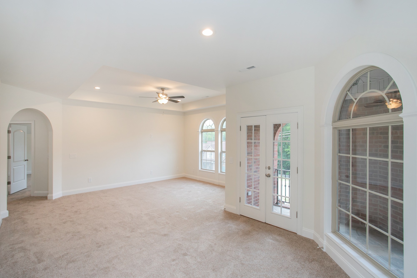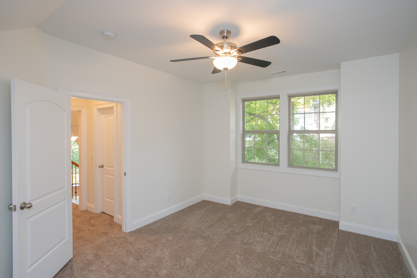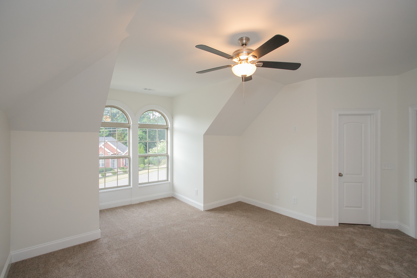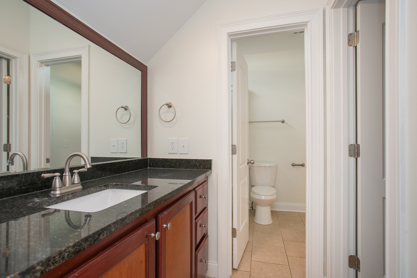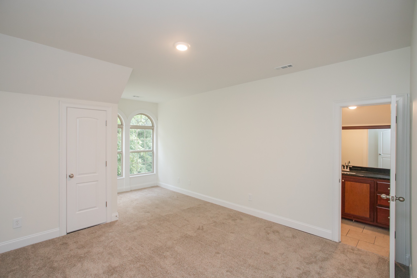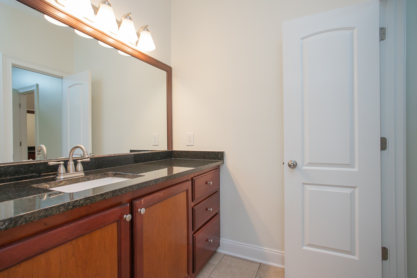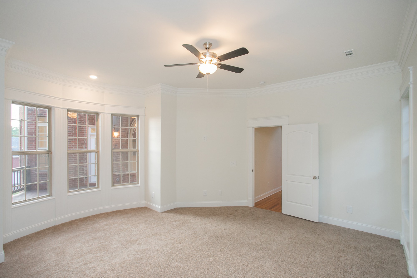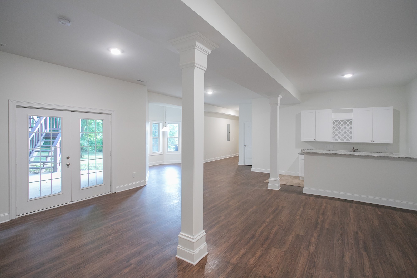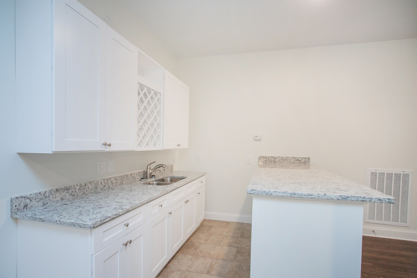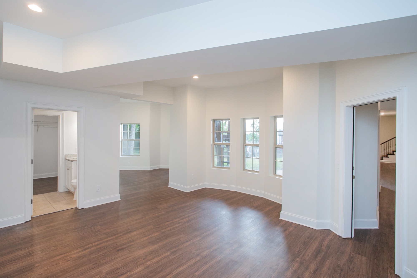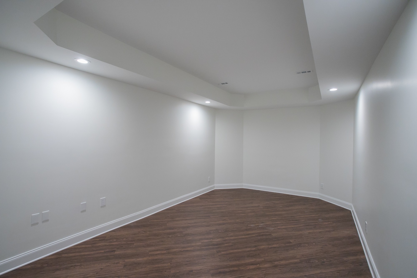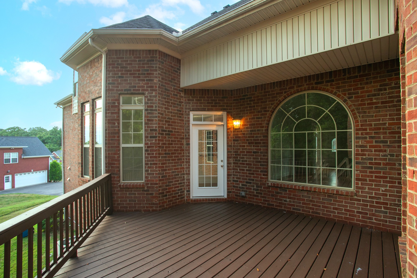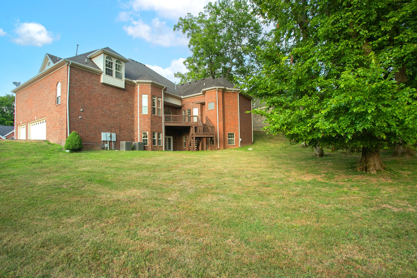1244 Ben Hill Blvd, Nolensville, TN 37135
Contact Triwood Realty
Schedule A Showing
Request more information
- MLS#: RTC2656100 ( Residential )
- Street Address: 1244 Ben Hill Blvd
- Viewed: 5
- Price: $949,900
- Price sqft: $159
- Waterfront: No
- Year Built: 2005
- Bldg sqft: 5973
- Bedrooms: 5
- Total Baths: 6
- Full Baths: 5
- 1/2 Baths: 1
- Garage / Parking Spaces: 3
- Days On Market: 142
- Additional Information
- Geolocation: 35.9634 / -86.6193
- County: WILLIAMSON
- City: Nolensville
- Zipcode: 37135
- Subdivision: Mcfarlin Pointe Sec 8
- Elementary School: Rock Springs Elementary
- Middle School: Rock Springs Middle School
- High School: Stewarts Creek High School
- Provided by: Benchmark Realty, LLC
- Contact: Bethany L. McKay
- 6152888292
- DMCA Notice
-
DescriptionThis home is like new and now ready for showings! Welcome to this stunning all brick home, boasting three luxurious master suites and an array of exquisite features. Tall, elegant windows flood the interior with natural light, highlighting the high ceilings adorned with crown molding and trey ceilings. The gourmet kitchen features custom tall cabinets with ample storage, while the expansive laundry room and fully finished basement with a bar provide even more space for your needs. The arched entryways add a touch of sophistication, leading you through multiple covered porches, a newer finished deck, and a covered patioperfect for entertaining or relaxing.
Property Location and Similar Properties
Features
Appliances
- Refrigerator
Home Owners Association Fee
- 110.00
Home Owners Association Fee Includes
- Recreation Facilities
Basement
- Finished
Carport Spaces
- 0.00
Close Date
- 0000-00-00
Contingency
- INSP
Cooling
- Central Air
- Electric
Country
- US
Covered Spaces
- 3.00
Exterior Features
- Balcony
Flooring
- Carpet
- Finished Wood
- Tile
- Vinyl
Garage Spaces
- 3.00
Heating
- Central
- Natural Gas
High School
- Stewarts Creek High School
Insurance Expense
- 0.00
Interior Features
- Ceiling Fan(s)
- High Ceilings
- Pantry
- Walk-In Closet(s)
- Wet Bar
- Primary Bedroom Main Floor
Levels
- Three Or More
Living Area
- 5973.00
Middle School
- Rock Springs Middle School
Net Operating Income
- 0.00
Open Parking Spaces
- 0.00
Other Expense
- 0.00
Parcel Number
- 031E A 01900 R0087522
Parking Features
- Attached
Possession
- Close Of Escrow
Property Type
- Residential
Roof
- Shingle
School Elementary
- Rock Springs Elementary
Sewer
- Public Sewer
Utilities
- Electricity Available
- Water Available
Water Source
- Public
Year Built
- 2005
