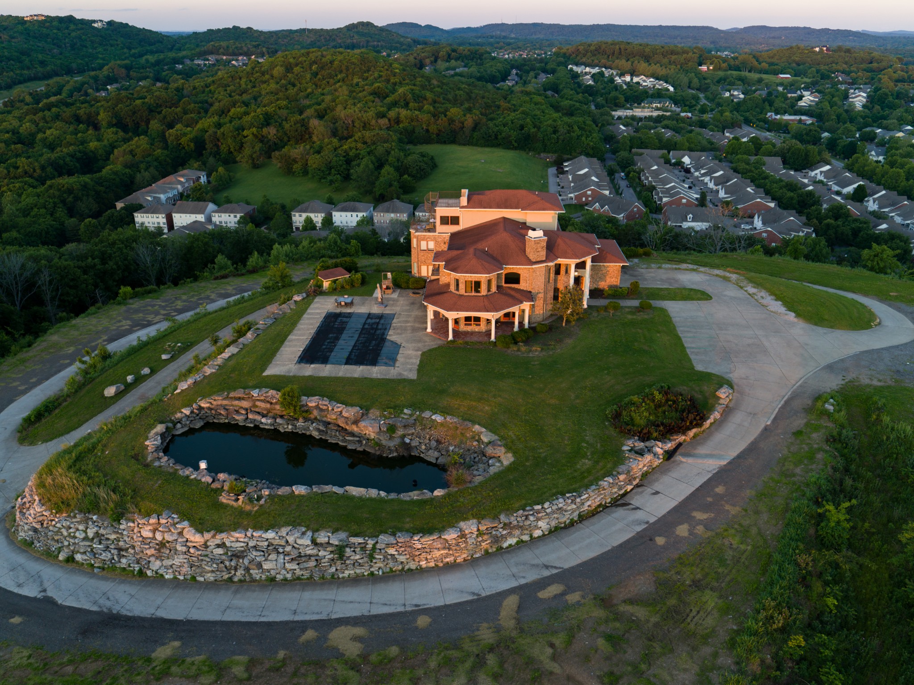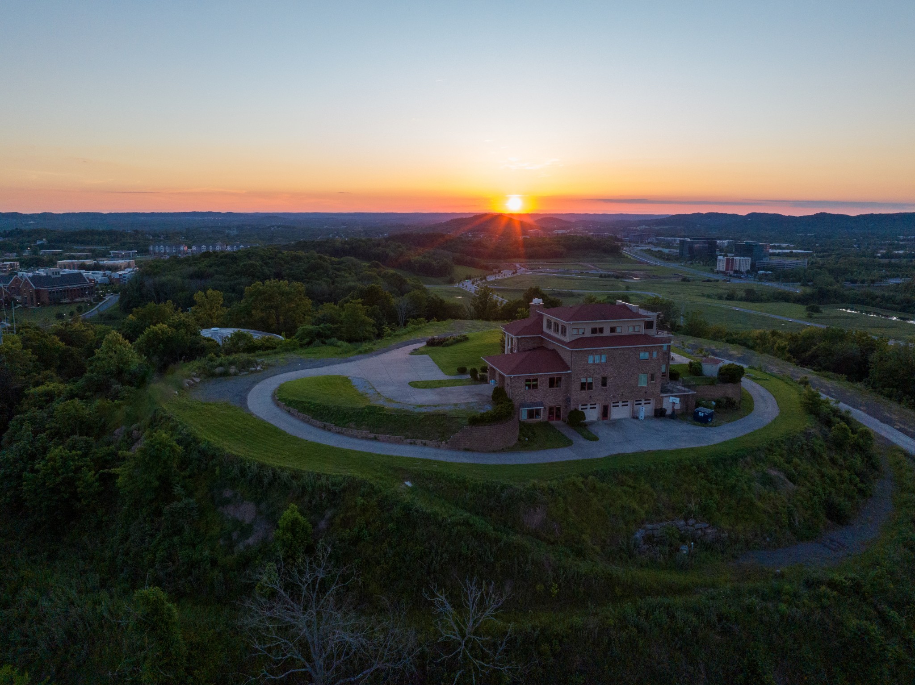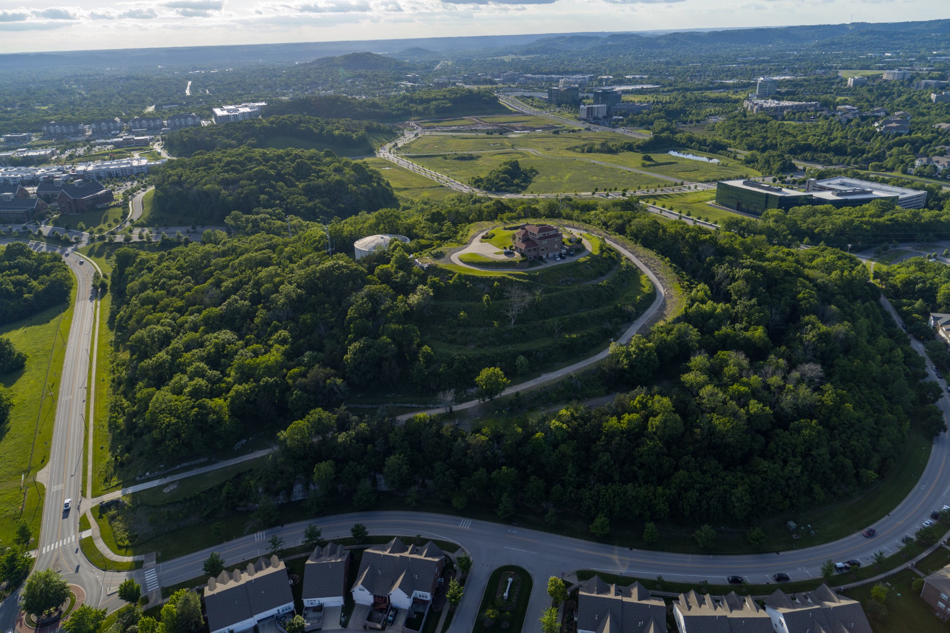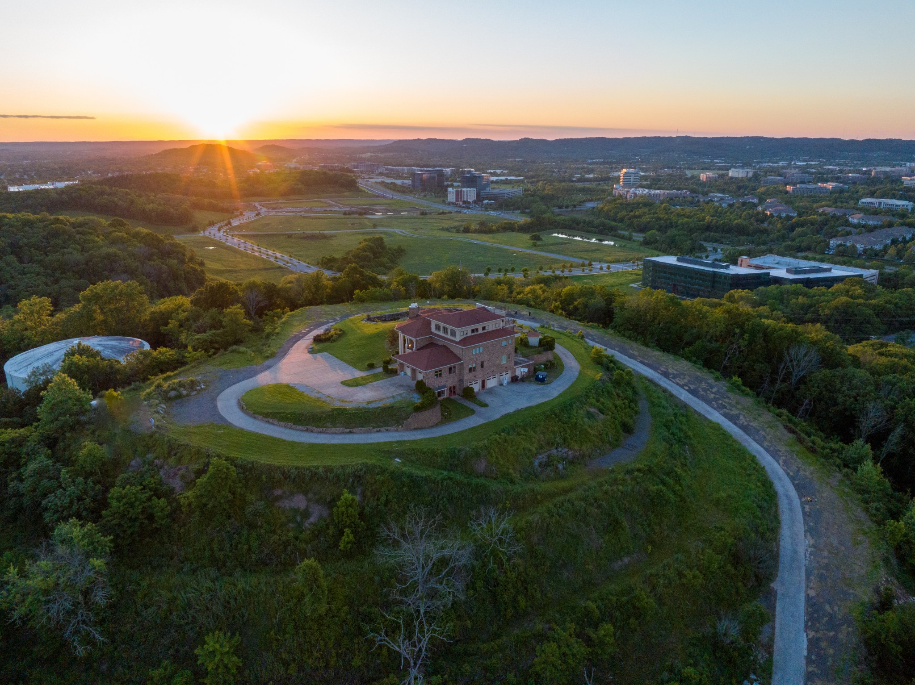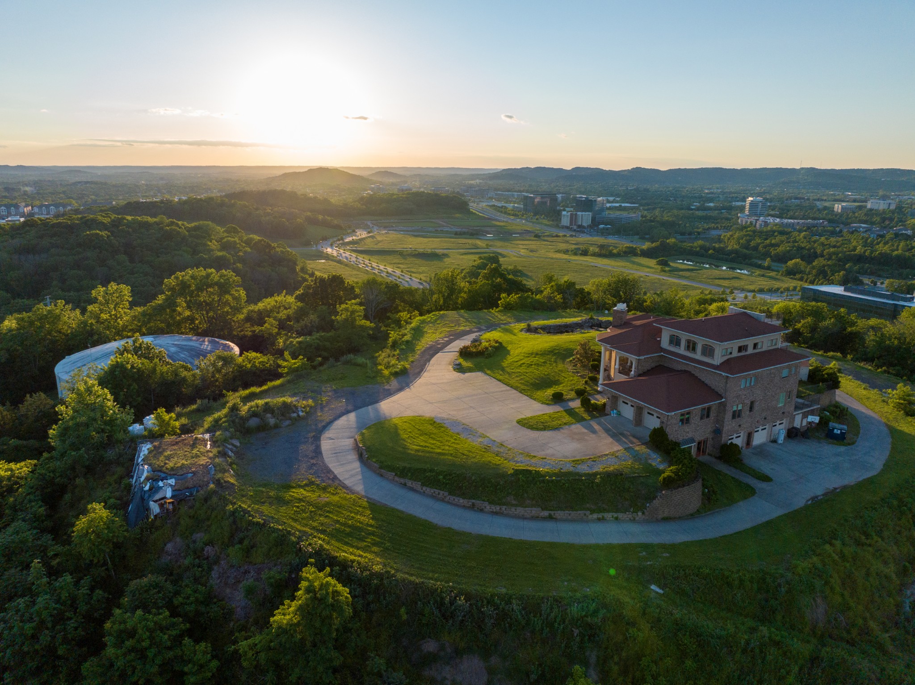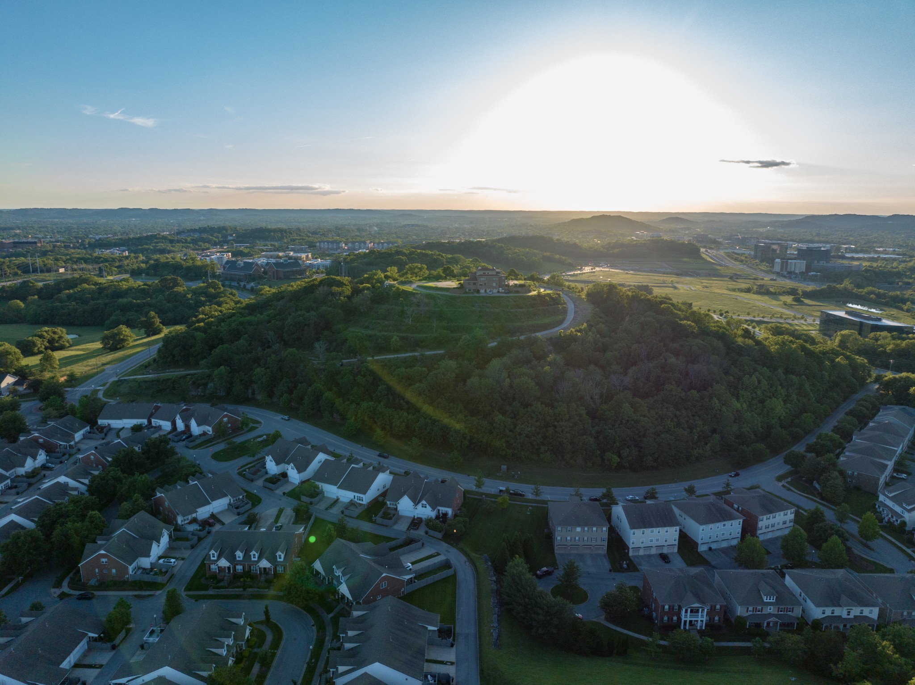1296 Liberty Pike, Franklin, TN 37067
Contact Triwood Realty
Schedule A Showing
Request more information
- MLS#: RTC2654086 ( Residential )
- Street Address: 1296 Liberty Pike
- Viewed: 8
- Price: $5,500,000
- Price sqft: $0
- Waterfront: No
- Year Built: Not Available
- Bldg sqft: 0
- Days On Market: 132
- Acreage: 5.01 acres
- Additional Information
- Geolocation: 35.9265 / -86.8033
- County: WILLIAMSON
- City: Franklin
- Zipcode: 37067
- Elementary School: Clovercroft Elementary School
- Middle School: Fred J Page Middle School
- High School: Centennial High School
- Provided by: SOUTHERN ASSOCIATES REALTY LLC
- Contact: Cynthia Kauffman
- 352-877-3099
- DMCA Notice
-
DescriptionExperience the pinnacle of luxury living atop the tranquil heights of Franklin's esteemed Cool Springs area. Reimagine this property with renovations or create a brand new masterpiece on a sprawling 5 acre hilltop, granting unmatched 360 degree views of the picturesque surroundings. With boundless potential, envision crafting every detail of your dream home amidst this awe inspiring panorama. Additionally, benefit from the renowned Williamson County school district. Elevate your lifestyle to new heights with a residence that embodies the essence of Franklin living at its finest. Capitalize on this rare opportunity to custom build on the highest build site in Franklin. The price for a new home is not included in this list price. The rendering is an example of what AR Homes can create. For specifics on what could be built, we encourage you to contact Chad at AR Homes for design and pricing details.
Property Location and Similar Properties
Features
Appliances
- Dishwasher
- Dryer
- Microwave
- Range
- Refrigerator
- Tankless Water Heater
- Washer
Home Owners Association Fee
- 0.00
Carport Spaces
- 0.00
Close Date
- 2023-04-17
Cooling
- Central Air
Country
- US
Covered Spaces
- 0.00
Exterior Features
- Irrigation System
- Lighting
- Private Mailbox
Flooring
- Ceramic Tile
- Vinyl
- Wood
Garage Spaces
- 0.00
Heating
- Natural Gas
High School
- Vanguard High School
Insurance Expense
- 0.00
Interior Features
- Ceiling Fans(s)
- Crown Molding
- Split Bedroom
- Stone Counters
- Walk-In Closet(s)
- Window Treatments
Legal Description
- SEC 17 TWP 15 RGE 22 PLAT BOOK A PAGE 172 FORT KING HEIGHTS S 1/2 OF LOTS 1.2.3
Levels
- One
Living Area
- 1885.00
Middle School
- Osceola Middle School
Area Major
- 34471 - Ocala
Net Operating Income
- 0.00
Occupant Type
- Owner
Open Parking Spaces
- 0.00
Other Expense
- 0.00
Parcel Number
- 2839-001-000
Property Type
- Residential
Roof
- Metal
School Elementary
- Eighth Street Elem. School
Sewer
- Public Sewer
Tax Year
- 2022
Township
- 15S
Utilities
- BB/HS Internet Available
- Cable Available
- Electricity Connected
- Natural Gas Connected
- Public
- Sewer Connected
- Water Connected
Virtual Tour Url
- https://www.propertypanorama.com/instaview/stellar/OM654086
Water Source
- Public
Year Built
- 1941
Zoning Code
- B2
