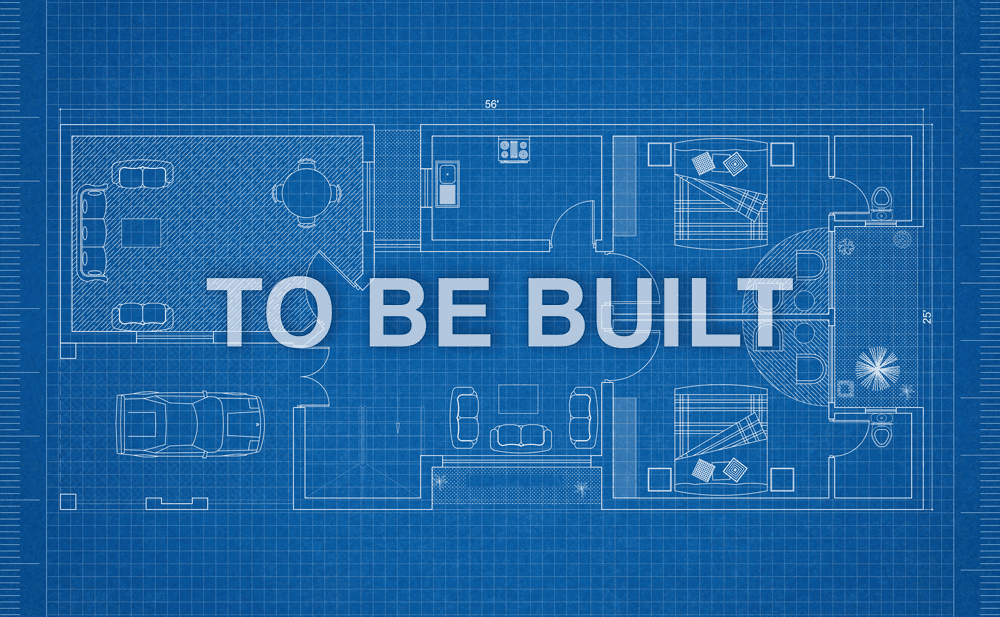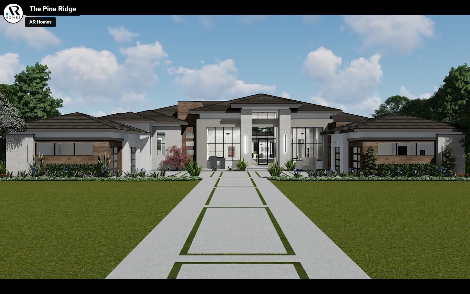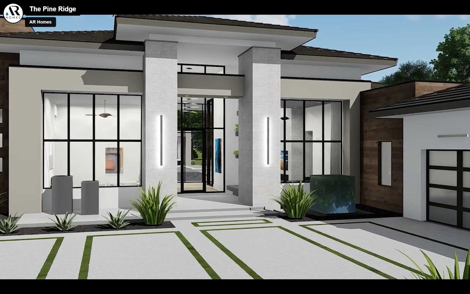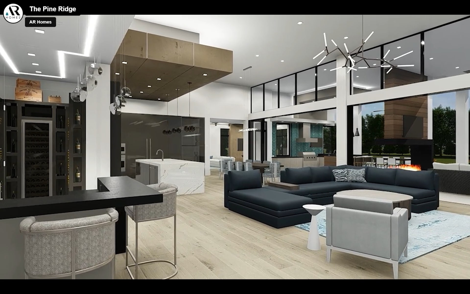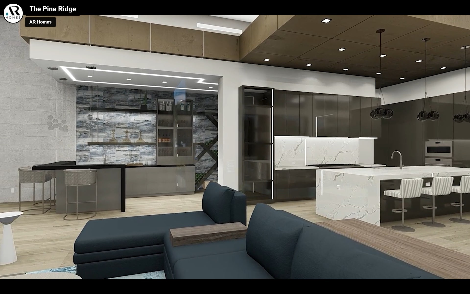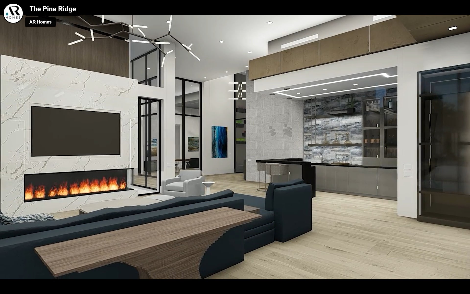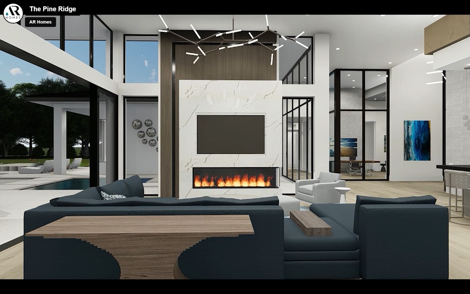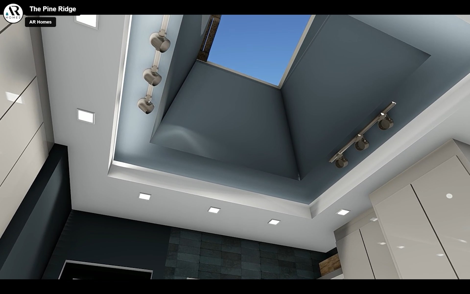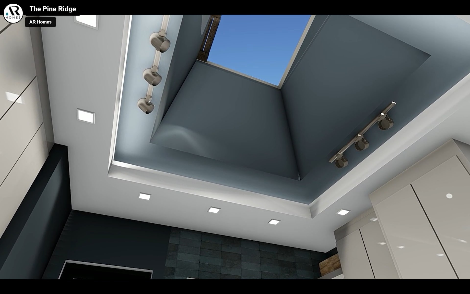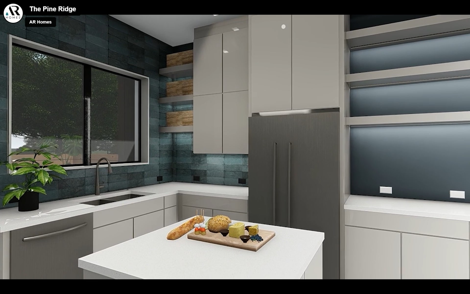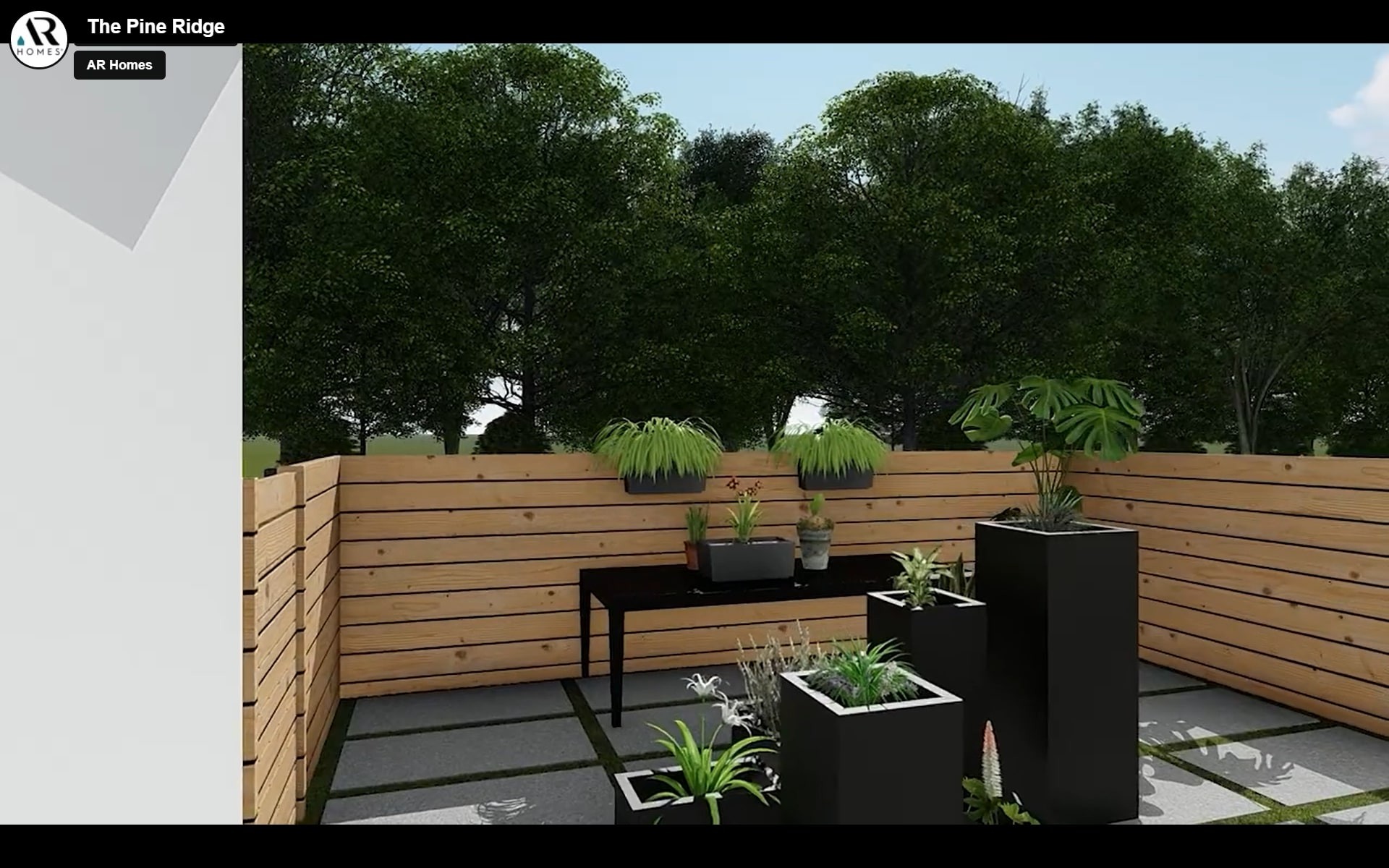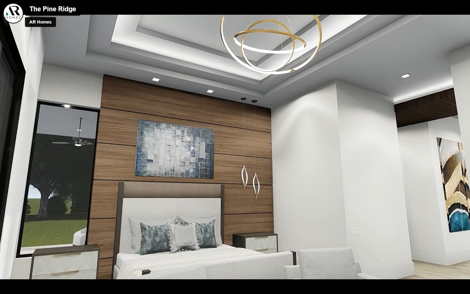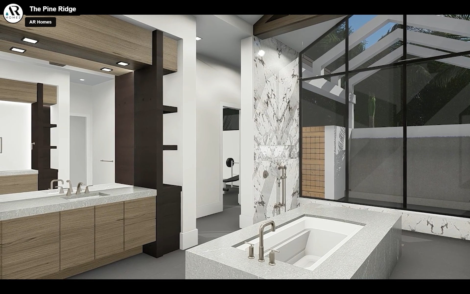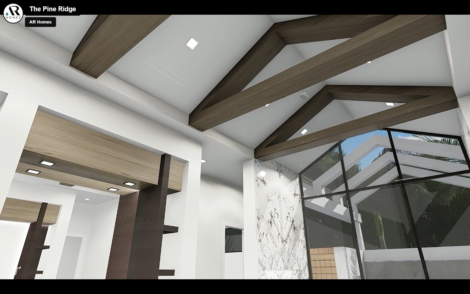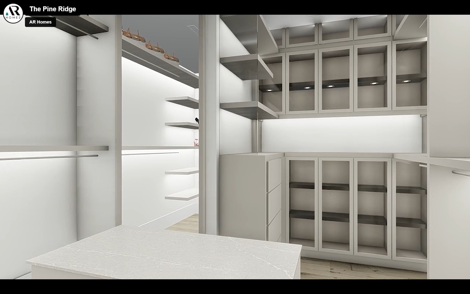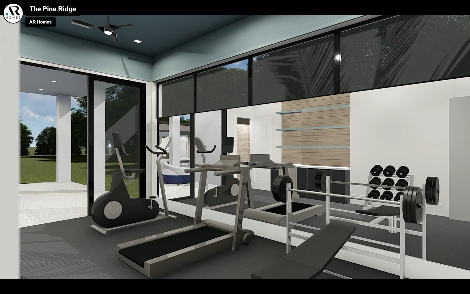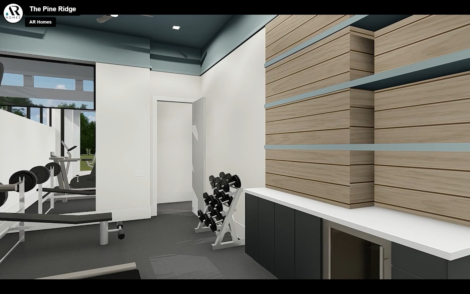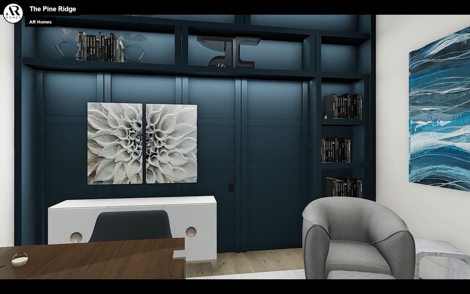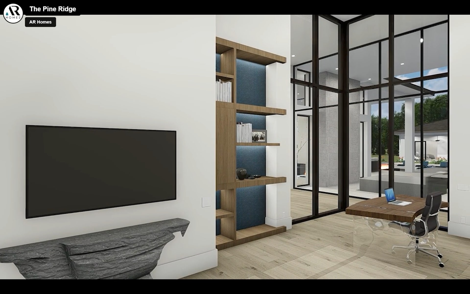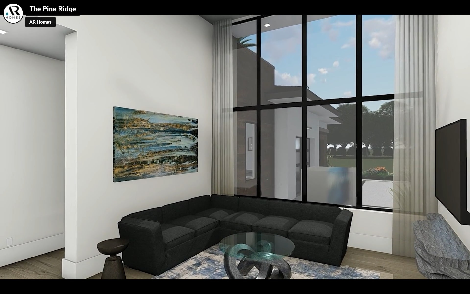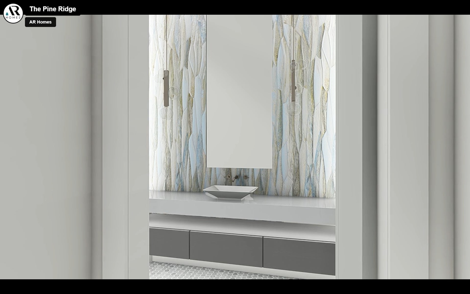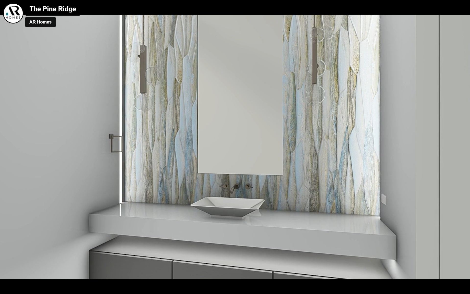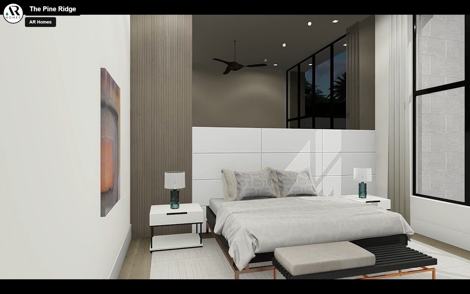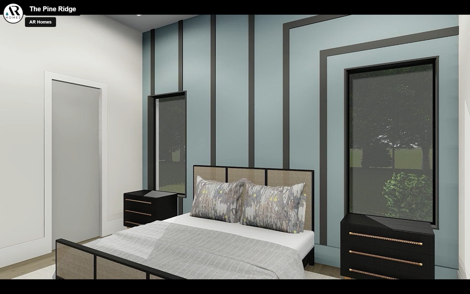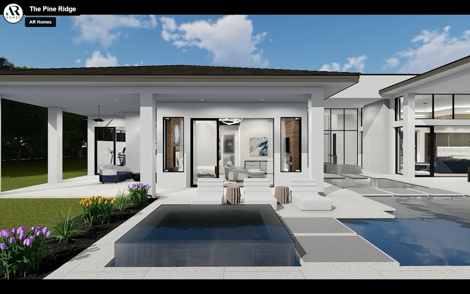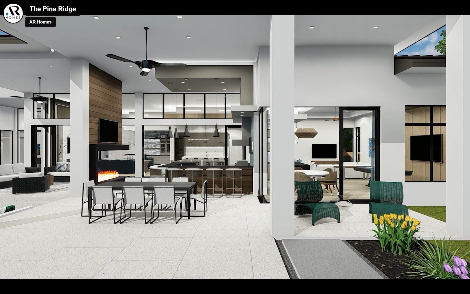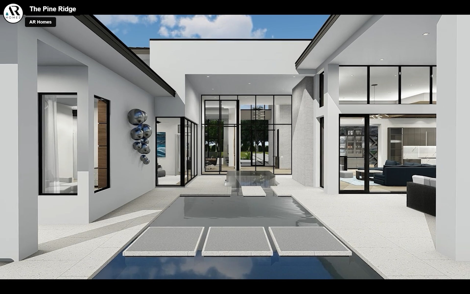1296 Liberty Pike, Franklin, TN 37067
Contact Triwood Realty
Schedule A Showing
Request more information
- MLS#: RTC2653832 ( Residential )
- Street Address: 1296 Liberty Pike
- Viewed: 138
- Price: $12,500,000
- Price sqft: $1,471
- Waterfront: No
- Year Built: 2025
- Bldg sqft: 8500
- Bedrooms: 5
- Total Baths: 7
- Full Baths: 6
- 1/2 Baths: 1
- Garage / Parking Spaces: 4
- Days On Market: 133
- Acreage: 5.01 acres
- Additional Information
- Geolocation: 35.9265 / -86.8033
- County: WILLIAMSON
- City: Franklin
- Zipcode: 37067
- Elementary School: Clovercroft Elementary School
- Middle School: Fred J Page Middle School
- High School: Centennial High School
- Provided by: LHI Homes International
- Contact: Jennifer Gramling
- 6159709632
- DMCA Notice
-
DescriptionDiscover the epitome of luxury living atop the serene heights of Franklin's prestigious Cool Springs area. Nestled on a sprawling 5 acre hilltop estate, this exceptional property offers unparalleled 360 degree vistas of the surrounding beauty. The rendering serves as an exemplar of AR Homes's capabilities. Prospective buyers are invited to collaborate with Chad at AR Homes for personalized designs. Ascend your private road, winding gracefully towards the pinnacle of tranquility where the canvas of your dreams awaits. Partnering with AR Homes, you have the exclusive opportunity to craft a bespoke sanctuary tailored precisely to your vision. With limitless possibilities at your fingertips, envision every detail of your dream home coming to life amidst this breathtaking panorama. Immerse yourself in the esteemed Williamson County school district, and elevate your lifestyle to new heights. Welcome home to the pinnacle of Franklin living. Final price TBD based on chosen AR Home design
Property Location and Similar Properties
Features
Home Owners Association Fee
- 0.00
Basement
- Combination
Carport Spaces
- 0.00
Close Date
- 0000-00-00
Cooling
- Central Air
Country
- US
Covered Spaces
- 4.00
Flooring
- Finished Wood
- Tile
Garage Spaces
- 4.00
Heating
- Central
High School
- Centennial High School
Insurance Expense
- 0.00
Levels
- One
Living Area
- 8500.00
Middle School
- Fred J Page Middle School
Net Operating Income
- 0.00
New Construction Yes / No
- Yes
Open Parking Spaces
- 0.00
Other Expense
- 0.00
Parking Features
- Attached
Possession
- Close Of Escrow
Property Type
- Residential
School Elementary
- Clovercroft Elementary School
Sewer
- Public Sewer
Utilities
- Water Available
Views
- 138
Virtual Tour Url
- https://youtu.be/jPqpVZRZOZ4
Water Source
- Public
Year Built
- 2025
