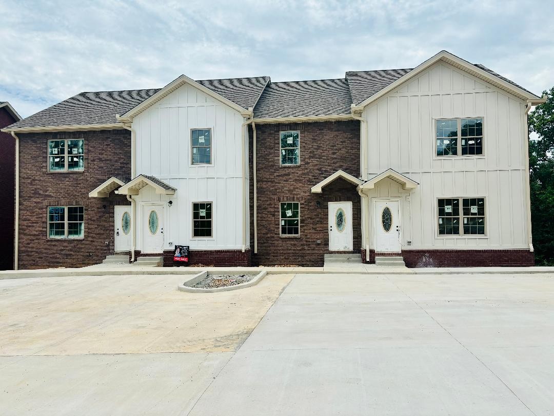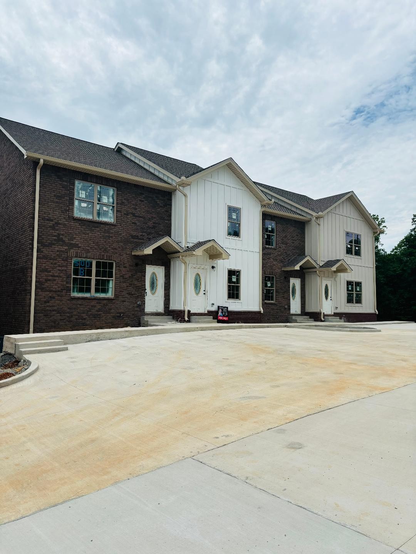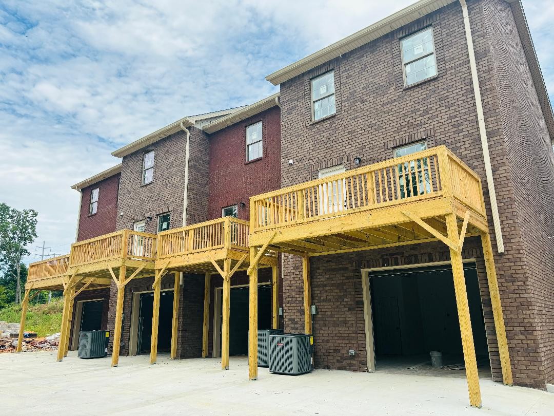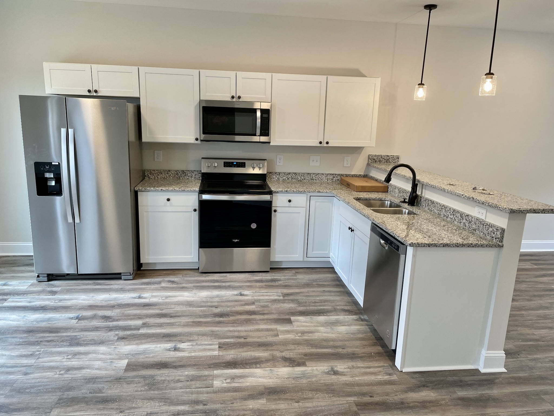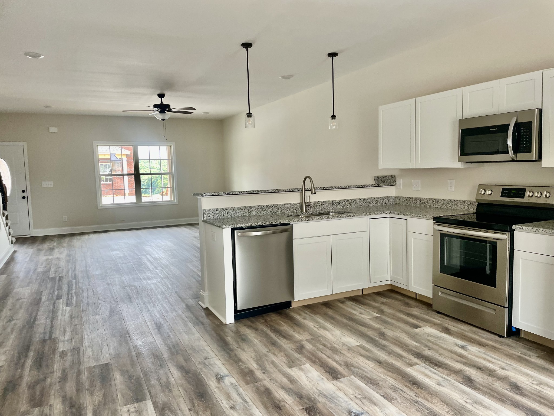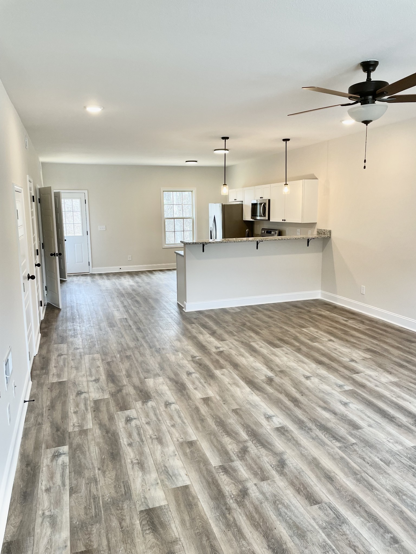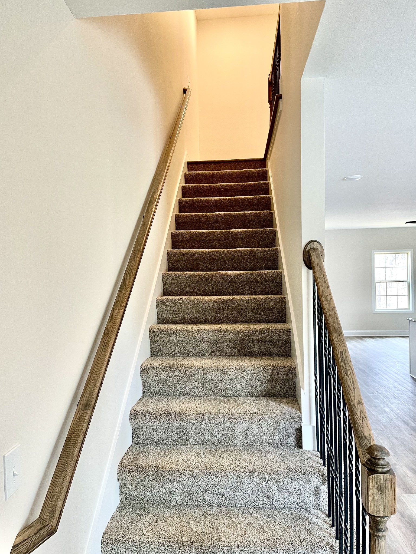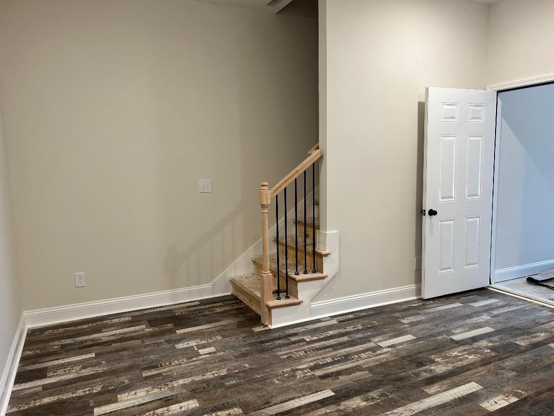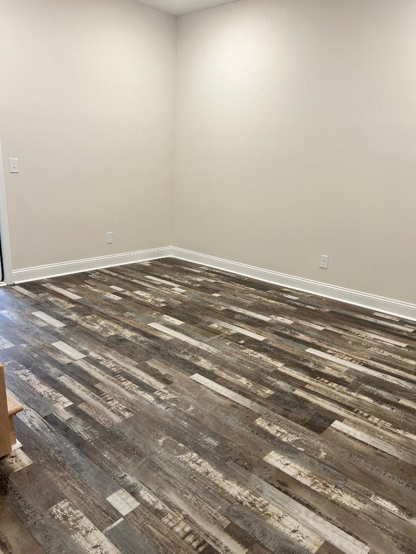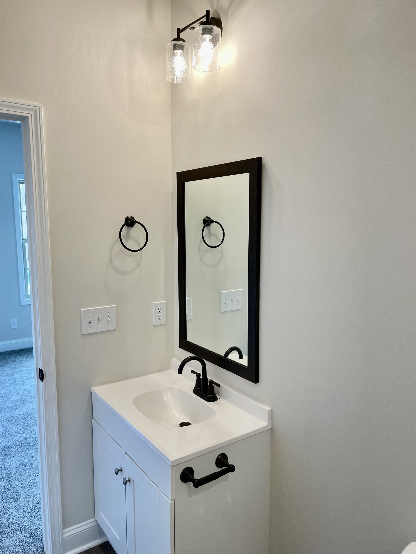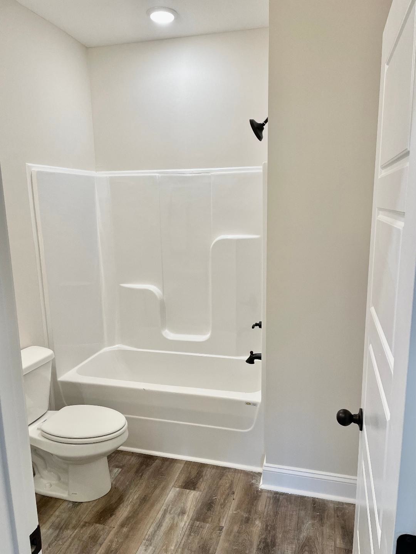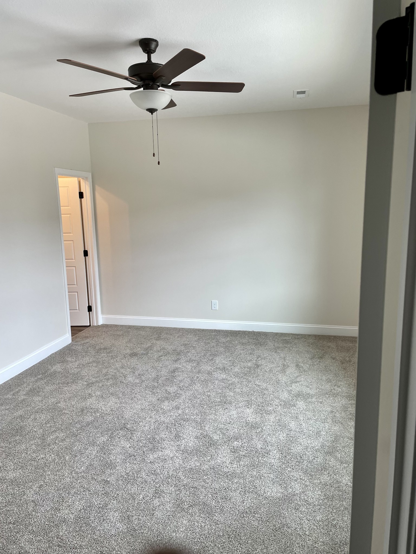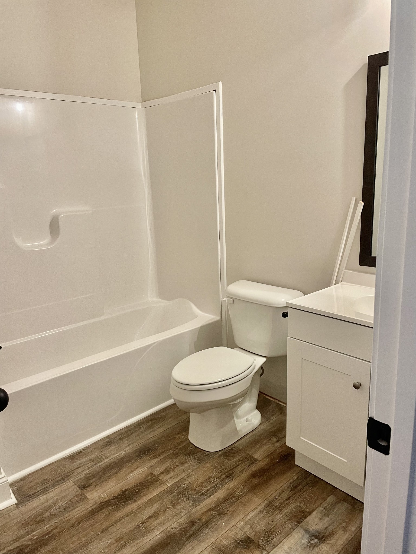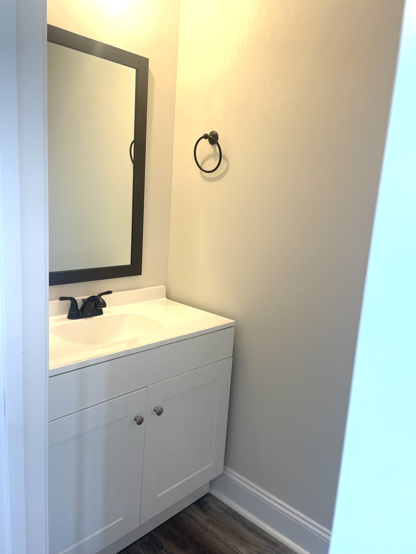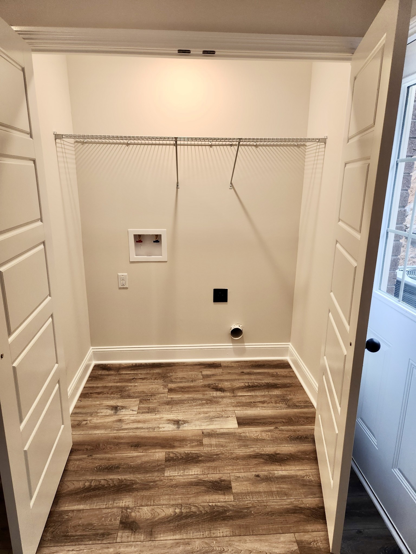500 Peachers Mill Road B 1, Clarksville, TN 37042
Contact Triwood Realty
Schedule A Showing
Request more information
- MLS#: RTC2653633 ( Residential )
- Street Address: 500 Peachers Mill Road B 1
- Viewed: 8
- Price: $299,900
- Price sqft: $163
- Waterfront: No
- Year Built: 2024
- Bldg sqft: 1835
- Bedrooms: 3
- Total Baths: 3
- Full Baths: 2
- 1/2 Baths: 1
- Garage / Parking Spaces: 2
- Days On Market: 133
- Additional Information
- Geolocation: 36.5565 / -87.382
- County: MONTGOMERY
- City: Clarksville
- Zipcode: 37042
- Subdivision: Peachers Mill Creekside
- Elementary School: Byrns Darden Elementary
- Middle School: New Providence Middle
- High School: Northwest High School
- Provided by: COLDWELL REALTY SOLD GUARANTEE
- Contact: Scott Coldwell
- 352-209-0000

- DMCA Notice
-
DescriptionSpacious Three bedroom 2.5 bath townhome with bonus room and garage. Bonus room and living area LVP with carpeting in bedrooms and stairs. Granite countertops in kitchen, stainless steel appliances, oversized one car garage accessed from back of the building. Bonus room could be used as office, playroom, guest quarters or private living space. HOA fee includes insurance on common area, insurance on exterior & roof of building, lawn maintenance & reserve account. Central location for easy access to downtown Clarksville, Fort Campbell base & I 95 access for commuting. Finished construction photos are for example of finished product from previous builds colors may vary. HOA rules, HOA management and blueprint docs attached under documents.
Property Location and Similar Properties
Features
Appliances
- Dishwasher
- Range
- Refrigerator
Home Owners Association Fee
- 445.00
Association Name
- Sentry Management
Association Phone
- 352-390-8916
Carport Spaces
- 0.00
Close Date
- 2023-04-03
Cooling
- Central Air
Country
- US
Covered Spaces
- 0.00
Exterior Features
- Other
Flooring
- Carpet
- Tile
- Vinyl
Garage Spaces
- 2.00
Heating
- Electric
- Heat Pump
High School
- West Port High School
Insurance Expense
- 0.00
Interior Features
- Ceiling Fans(s)
- Eat-in Kitchen
- High Ceilings
- Kitchen/Family Room Combo
- Living Room/Dining Room Combo
- Master Bedroom Main Floor
- Open Floorplan
- Solid Surface Counters
- Vaulted Ceiling(s)
- Walk-In Closet(s)
- Window Treatments
Legal Description
- SEC 21 TWP 16 RGE 21 PLAT BOOK 009 PAGE 180 MEADOW GLENN UNIT 1 BLK D LOT 7
Levels
- One
Living Area
- 1602.00
Middle School
- Liberty Middle School
Area Major
- 34476 - Ocala
Net Operating Income
- 0.00
Occupant Type
- Owner
Open Parking Spaces
- 0.00
Other Expense
- 0.00
Parcel Number
- 35697-004-07
Pets Allowed
- Yes
Possession
- Negotiable
Property Type
- Residential
Roof
- Shingle
School Elementary
- Hammett Bowen Jr. Elementary
Sewer
- Public Sewer
Tax Year
- 2022
Township
- 16S
Utilities
- Electricity Connected
Virtual Tour Url
- https://www.propertypanorama.com/instaview/stellar/OM653633
Water Source
- Public
Year Built
- 2016
Zoning Code
- R1
