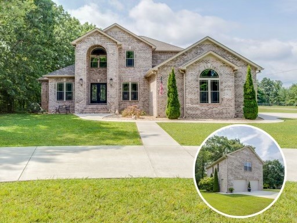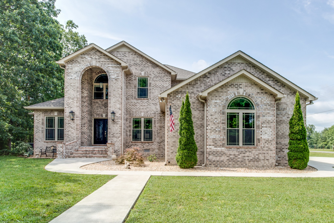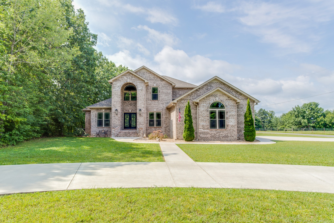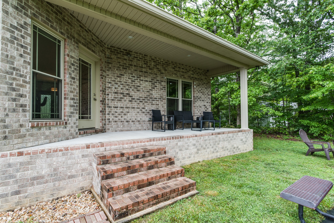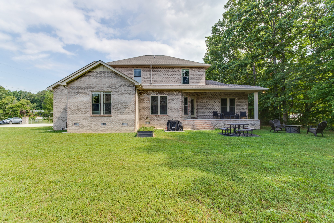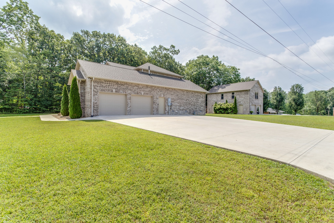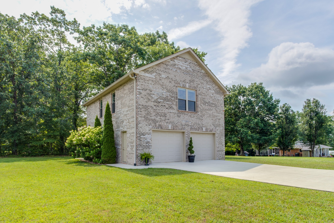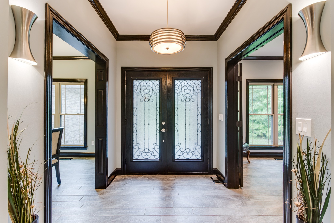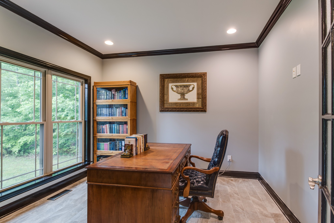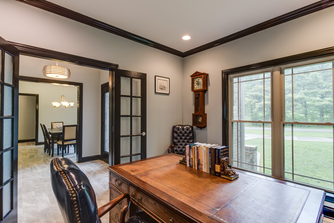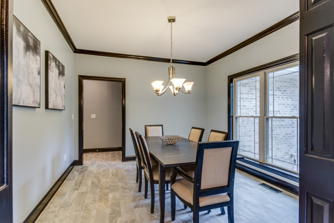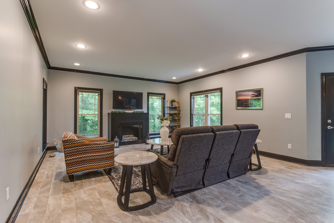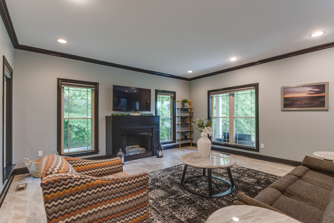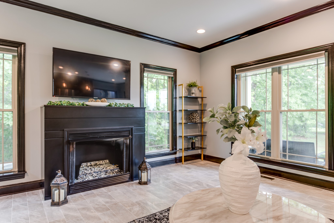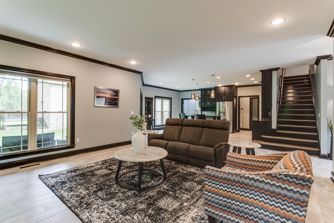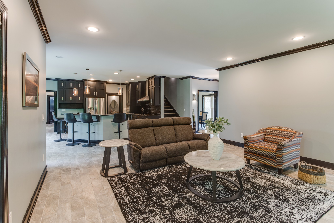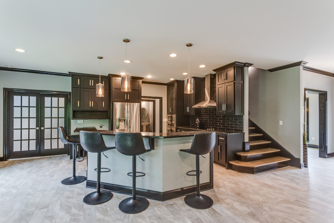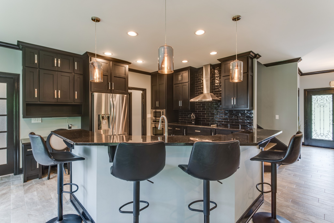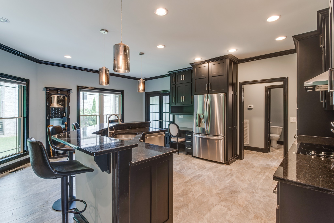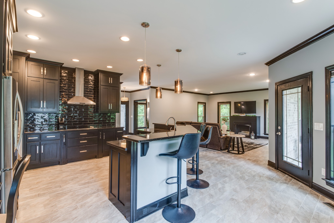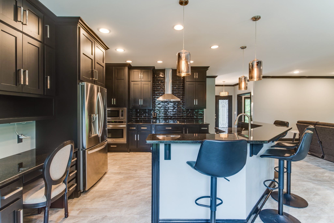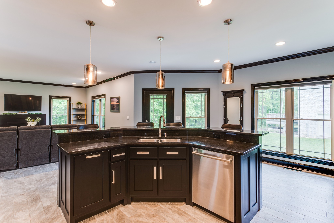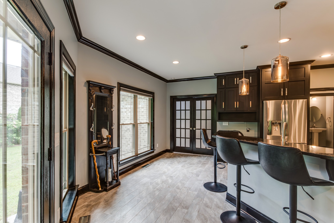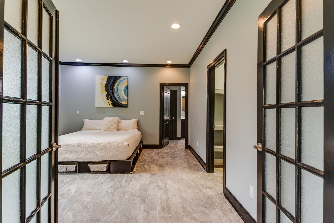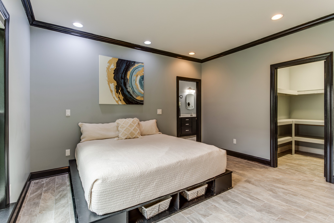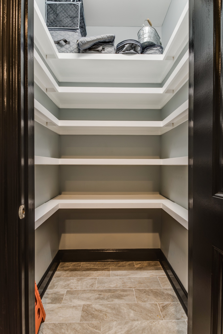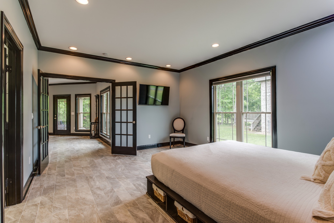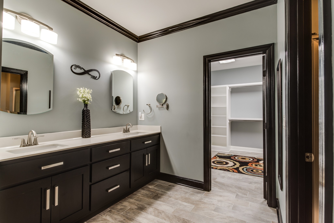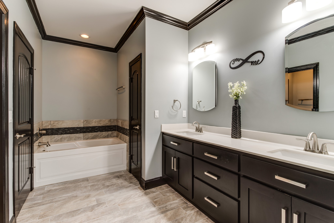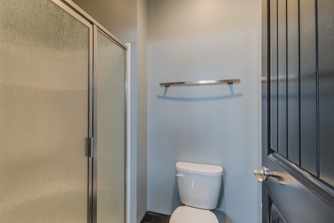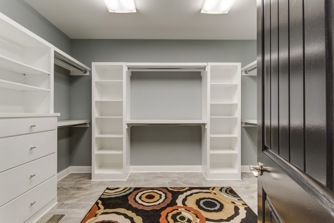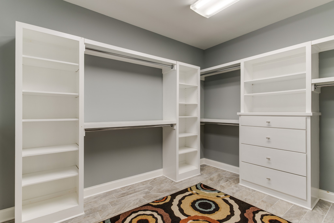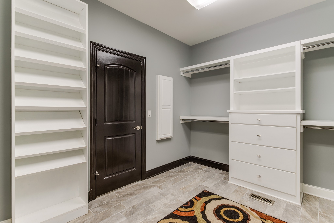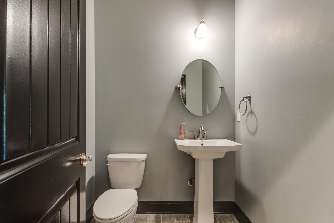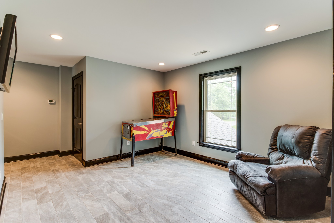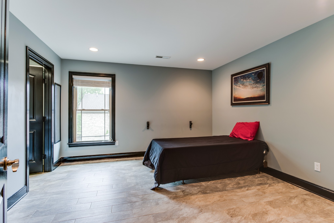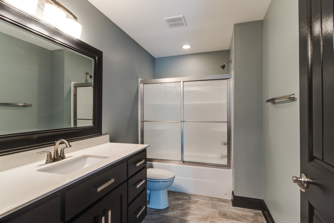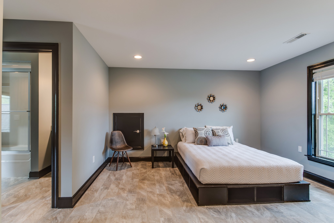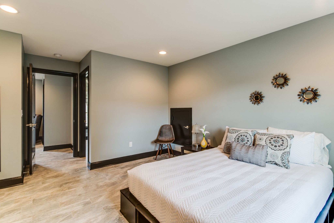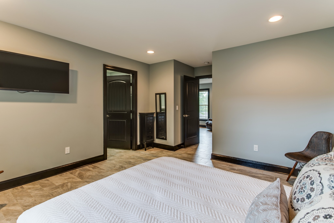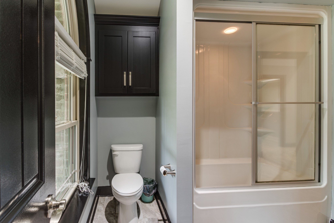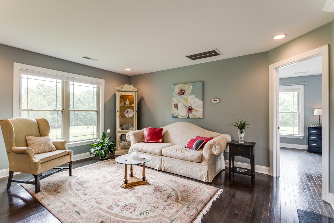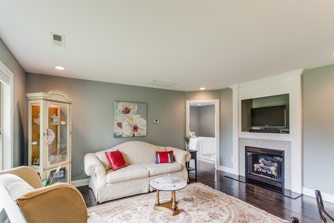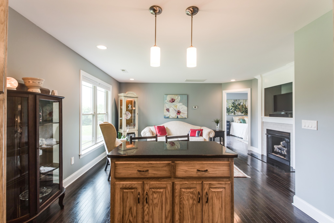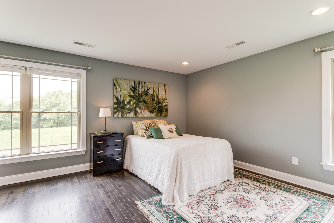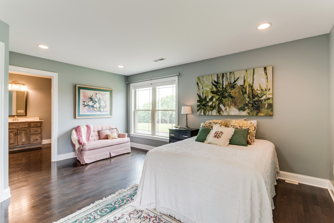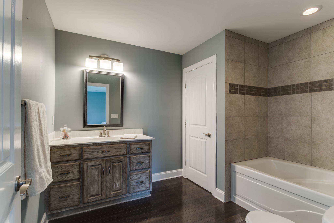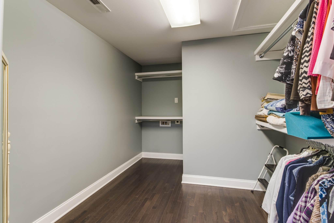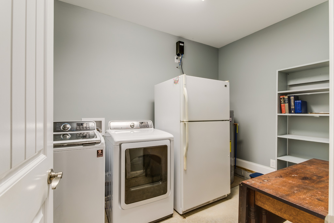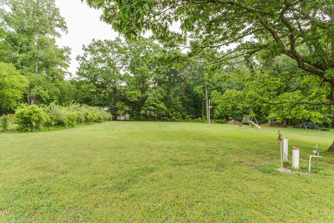31 Hulvey Ln, Manchester, TN 37355
Contact Triwood Realty
Schedule A Showing
Request more information
- MLS#: RTC2653271 ( Residential )
- Street Address: 31 Hulvey Ln
- Viewed: 5
- Price: $659,900
- Price sqft: $226
- Waterfront: No
- Year Built: 2015
- Bldg sqft: 2925
- Bedrooms: 3
- Total Baths: 4
- Full Baths: 3
- 1/2 Baths: 1
- Garage / Parking Spaces: 2
- Days On Market: 140
- Acreage: 1.26 acres
- Additional Information
- Geolocation: 35.4491 / -86.1052
- County: COFFEE
- City: Manchester
- Zipcode: 37355
- Subdivision: None
- Elementary School: Hickerson Elementary
- Middle School: Coffee County Middle School
- High School: Coffee County Central High Sch
- Provided by: RE/MAX 1st Realty
- Contact: Shanelle Gray
- 6156921393
- DMCA Notice
-
DescriptionPRICED TO SELL! UNDER APPRAISAL VALUE! Welcome home to this custom 3 bedroom, 3 bath brick beauty boasting 2925 square feet on a spacious 1.26 acre lot in the county with no restrictions. HUGE 26' x 36' detached garage with full bath and lots of storage that could be used as a man cave. This stunning property offers luxury with tile flooring, open floor plan, cozy living room with gas fireplace, & kitchen equipped with pantry, granite countertops, tile backsplash, & island with bar seating. A separate office & formal dining room add functional elegance. The main floor primary bedroom includes a full bath & two large walk in closets. Upstairs, each guest bedroom comes with its own bathroom & walk in closet. A bonus room/game room upstairs can serve as a 4th bedroom. Enjoy the expansive lot for gardening or an inground pool. Convenient to schools, town & I 24, with no city taxes!
Property Location and Similar Properties
Features
Appliances
- Dishwasher
- Microwave
- Refrigerator
Home Owners Association Fee
- 0.00
Basement
- Crawl Space
Carport Spaces
- 0.00
Close Date
- 0000-00-00
Contingency
- SALE
Cooling
- Central Air
- Electric
Country
- US
Covered Spaces
- 2.00
Exterior Features
- Garage Door Opener
Flooring
- Tile
Garage Spaces
- 2.00
Heating
- Central
- Natural Gas
High School
- Coffee County Central High School
Insurance Expense
- 0.00
Interior Features
- Entry Foyer
- Extra Closets
- In-Law Floorplan
- Pantry
- Walk-In Closet(s)
- Primary Bedroom Main Floor
- High Speed Internet
Levels
- Two
Living Area
- 2925.00
Lot Features
- Corner Lot
- Level
Middle School
- Coffee County Middle School
Net Operating Income
- 0.00
Open Parking Spaces
- 0.00
Other Expense
- 0.00
Parcel Number
- 086 06701 000
Parking Features
- Attached/Detached
- Circular Driveway
- Concrete
Possession
- Close Of Escrow
Property Type
- Residential
Roof
- Shingle
School Elementary
- Hickerson Elementary
Sewer
- Septic Tank
Utilities
- Electricity Available
- Water Available
Water Source
- Public
Year Built
- 2015
