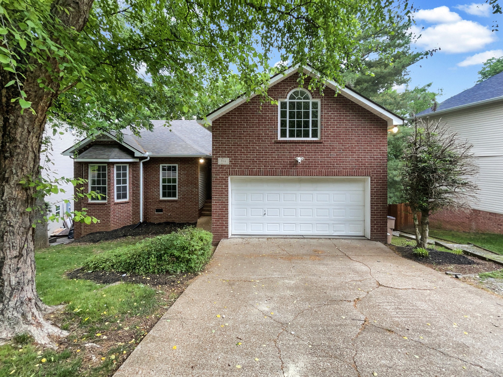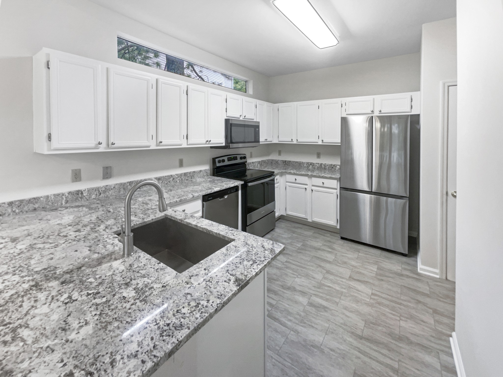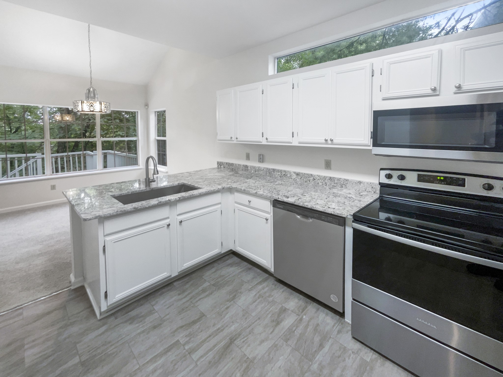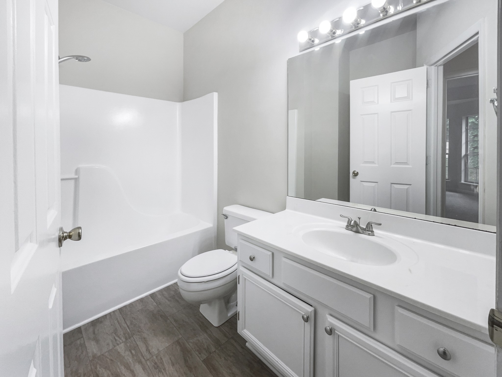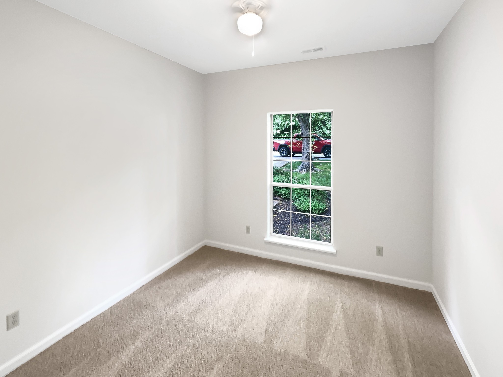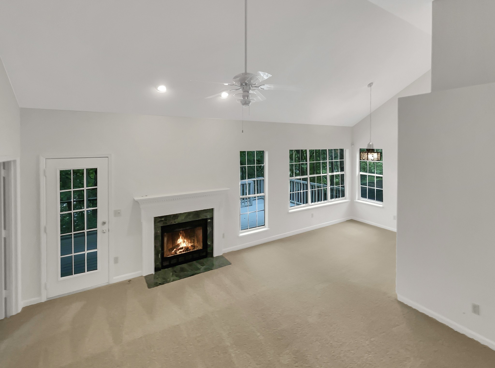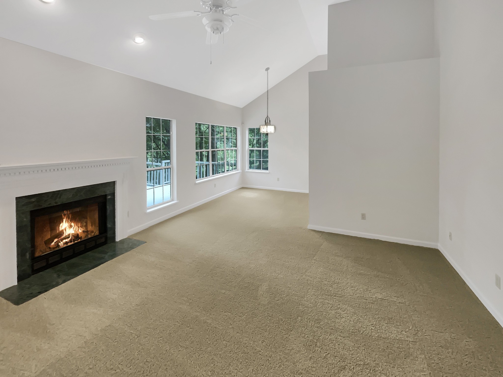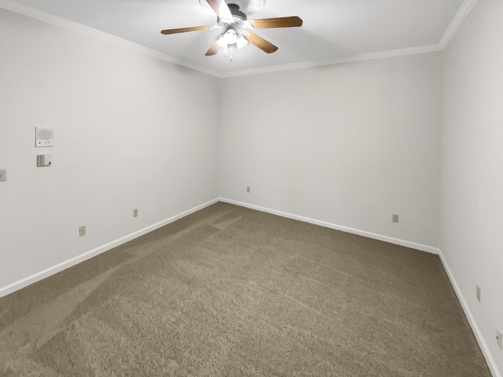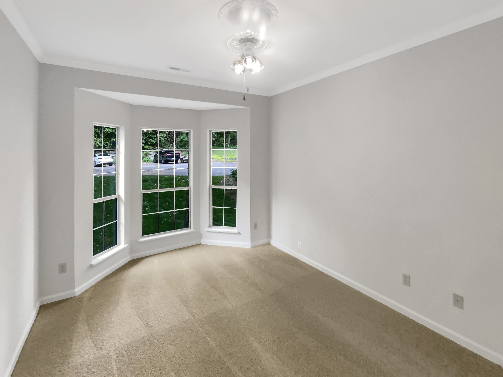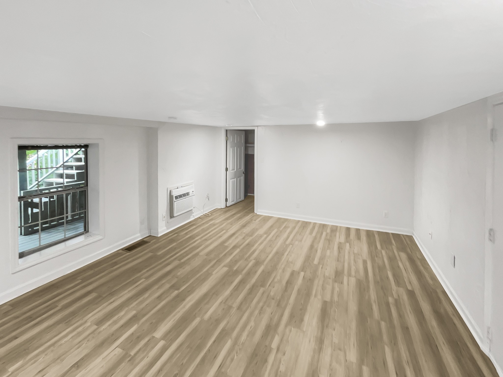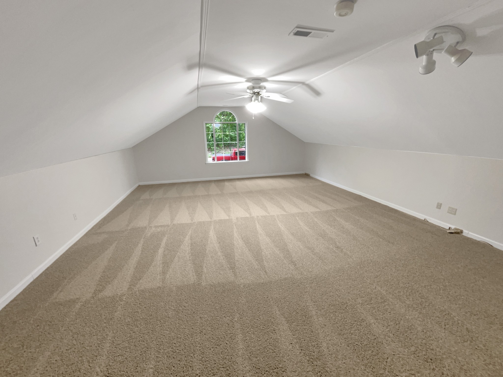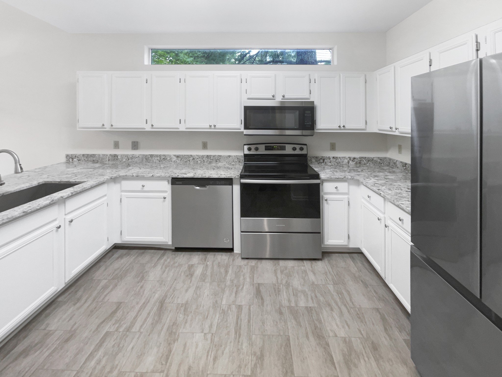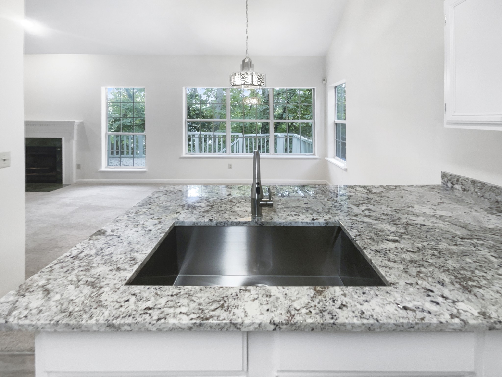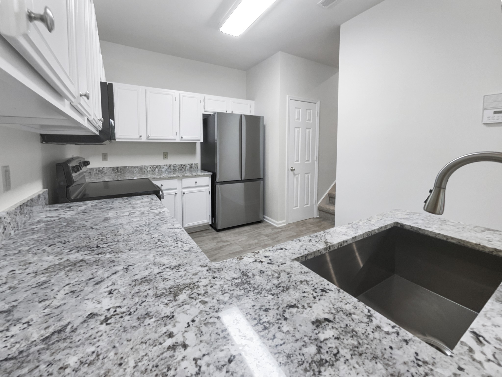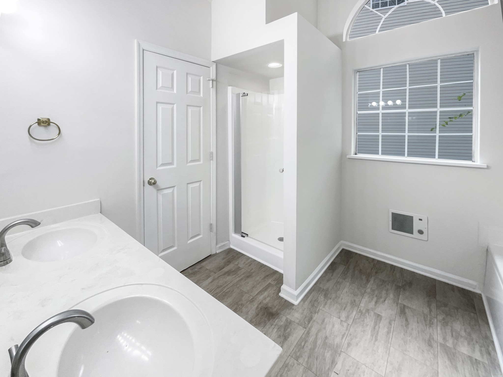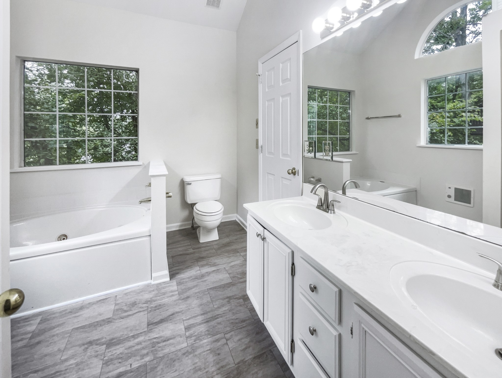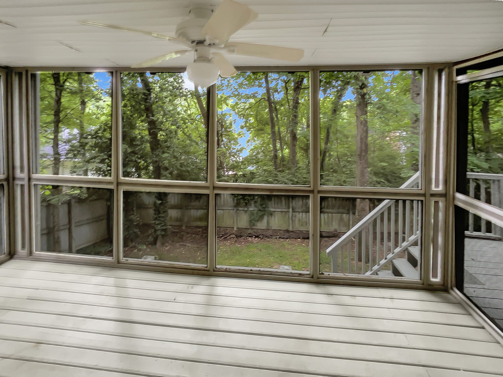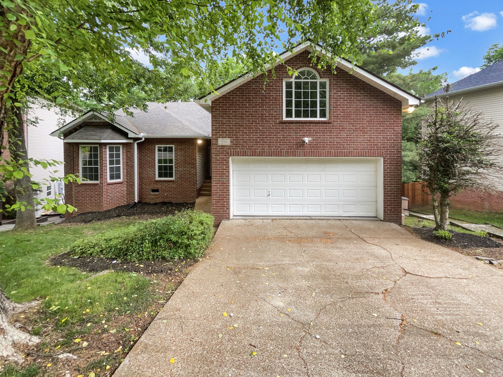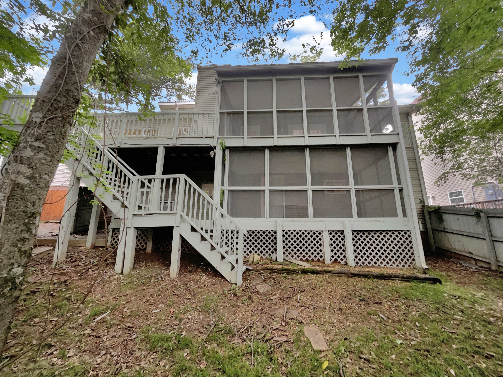824 N Woodstone Ln, Nashville, TN 37211
Contact Triwood Realty
Schedule A Showing
Request more information
- MLS#: RTC2653125 ( Residential Lease )
- Street Address: 824 N Woodstone Ln
- Viewed: 41
- Price: $522,000
- Price sqft: $256
- Waterfront: No
- Year Built: 1993
- Bldg sqft: 2040
- Bedrooms: 4
- Total Baths: 3
- Full Baths: 3
- Garage / Parking Spaces: 2
- Days On Market: 136
- Additional Information
- Geolocation: 36.0361 / -86.7259
- County: DAVIDSON
- City: Nashville
- Zipcode: 37211
- Subdivision: The Woodlands
- Elementary School: Granbery
- Middle School: William Henry Oliver
- High School: John Overton Comp
- Provided by: ON TOP OF THE WORLD REAL EST
- Contact: Dana Smolen
- 352-854-2394
- DMCA Notice
-
DescriptionWelcome to a home that exudes warmth and modern design. As you enter, you'll be greeted by a beautifully centered fireplace that sets a welcoming tone. The neutral color palette throughout the house gives it a timeless and clean look. The primary bathroom is thoughtfully designed with double sinks for convenience and a separate tub and shower. The interior has been freshly painted, creating a pristine environment. Some rooms have received a stylish partial flooring replacement. The fenced in backyard offers a covered patio, safety and privacy. New granite countertops and stainless steel appliances for the kitchen. Fresh cabinet paint and new cabinet hardware at the kitchen and main/guest bathrooms. New shower door for the main bathroom. Bathtub/surround resurfacing at the main and guest bathrooms.This home effortlessly combines modern comforts with chic aesthetics. Experience a captivating lifestyle in this stunning home. Seller may consider buyer concessions if made in an offer.
Property Location and Similar Properties
Features
Appliances
- Dishwasher
- Dryer
- Microwave
- Range
- Refrigerator
- Washer
Association Amenities
- Basketball Court
- Cable TV
- Clubhouse
- Fitness Center
- Gated
- Maintenance
- Pickleball Court(s)
- Playground
- Pool
- Racquetball
- Recreation Facilities
- Sauna
- Security
- Shuffleboard Court
- Spa/Hot Tub
- Tennis Court(s)
- Trail(s)
Home Owners Association Fee
- 0.00
Association Name
- Lori Sands
Builder Model
- Jefferson
Carport Spaces
- 2.00
Close Date
- 2023-05-11
Cooling
- Central Air
Country
- US
Covered Spaces
- 0.00
Flooring
- Carpet
- Vinyl
Furnished
- Furnished
Garage Spaces
- 0.00
Heating
- Central
Insurance Expense
- 0.00
Interior Features
- Eat-in Kitchen
- Kitchen/Family Room Combo
- Master Bedroom Upstairs
- Thermostat
- Walk-In Closet(s)
Levels
- Two
Living Area
- 1908.00
Area Major
- 34481 - Ocala
Net Operating Income
- 0.00
Occupant Type
- Tenant
Open Parking Spaces
- 0.00
Other Expense
- 0.00
Owner Pays
- Grounds Care
- Management
- Recreational
- Security
Parcel Number
- 3530180417
Parking Features
- Assigned
- Covered
- Ground Level
Pets Allowed
- Cats OK
- Dogs OK
Pool Features
- Other
Property Type
- Residential Lease
Views
- 41
Virtual Tour Url
- https://www.propertypanorama.com/instaview/stellar/OM653125
Year Built
- 1984
