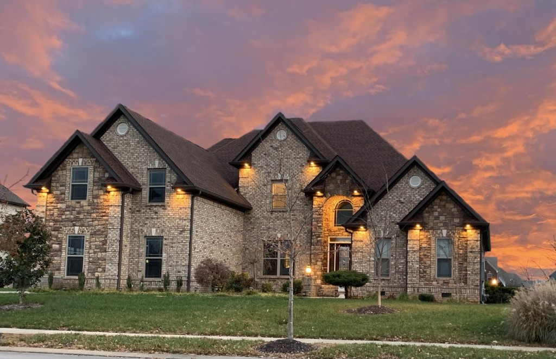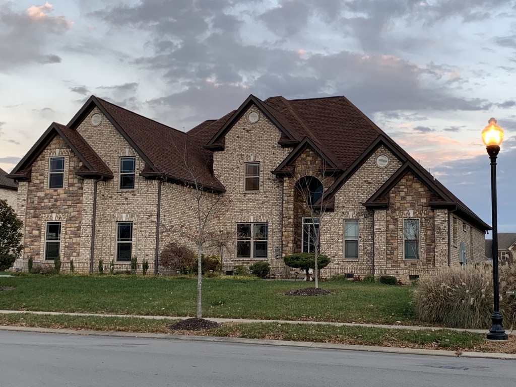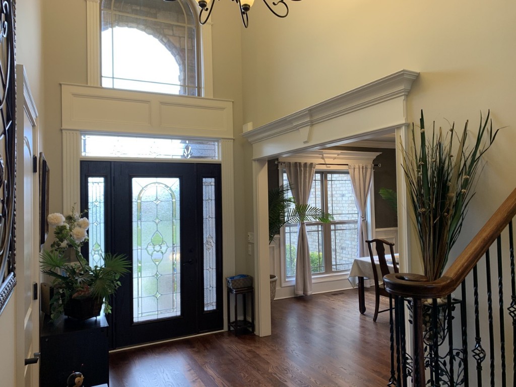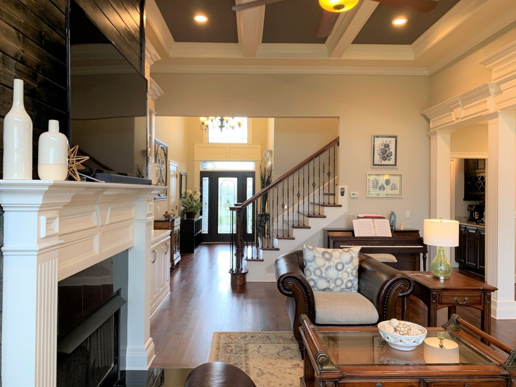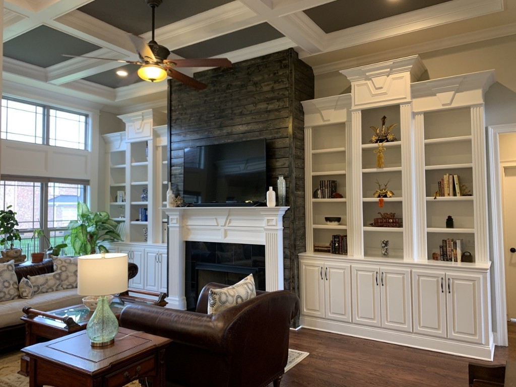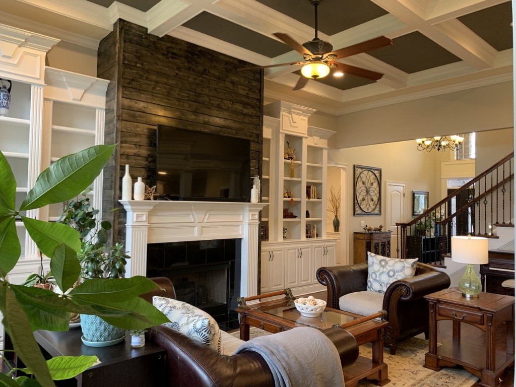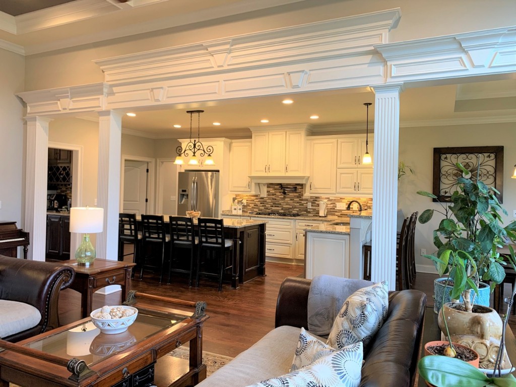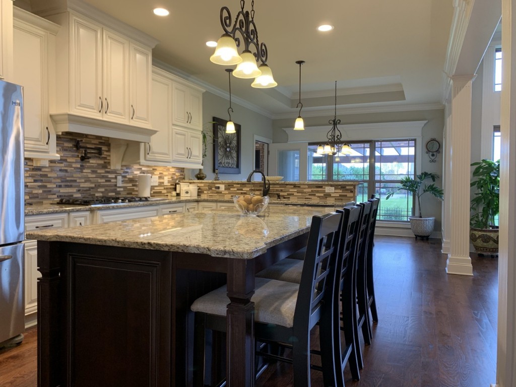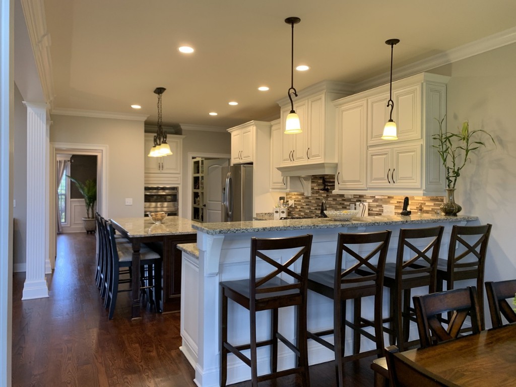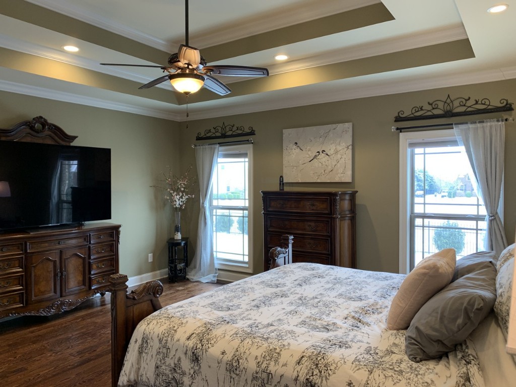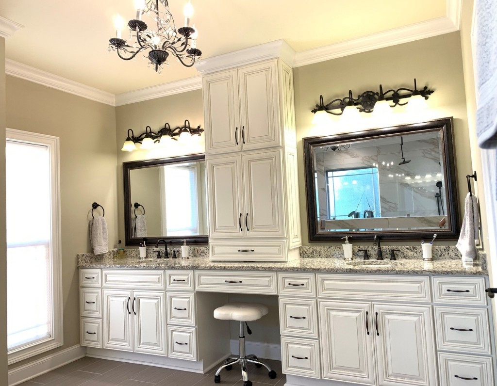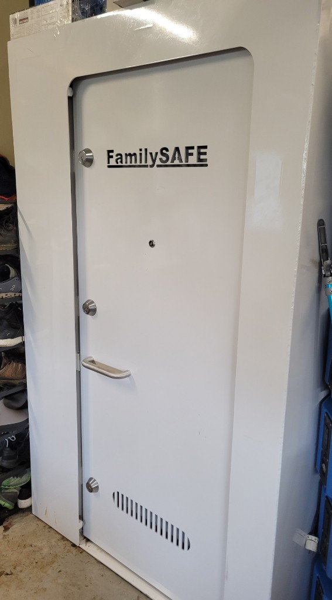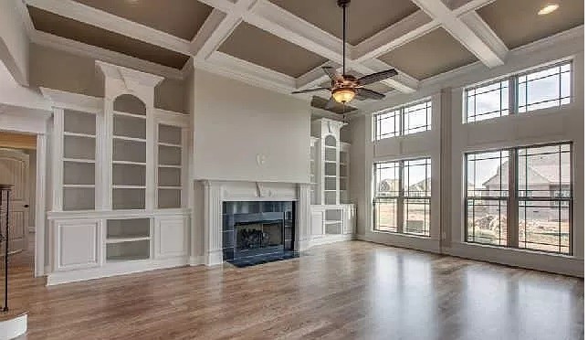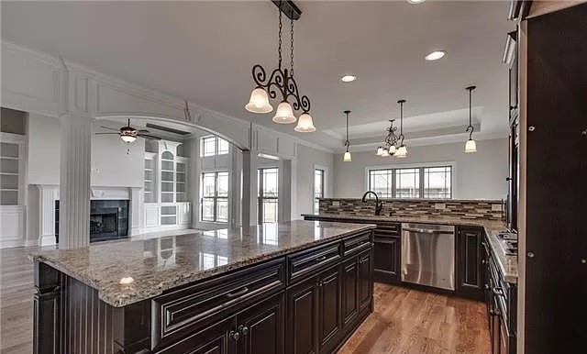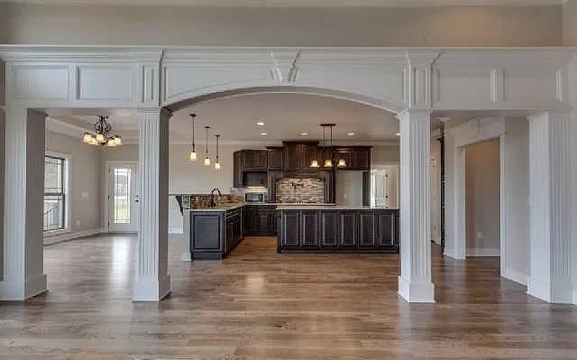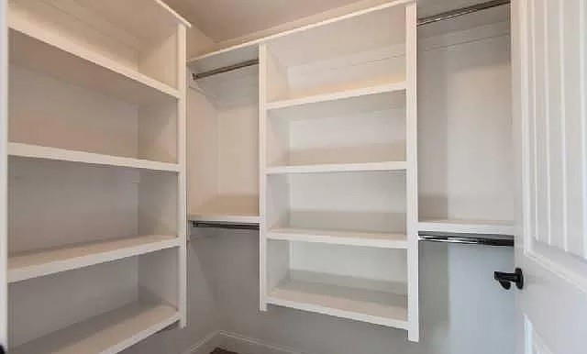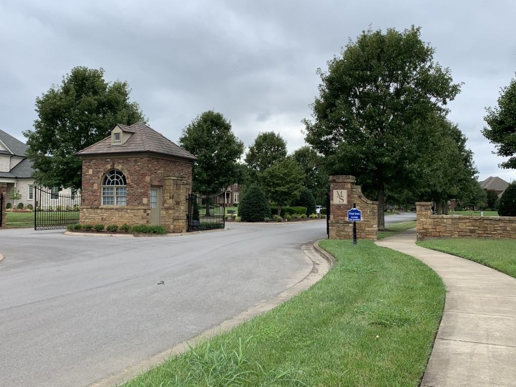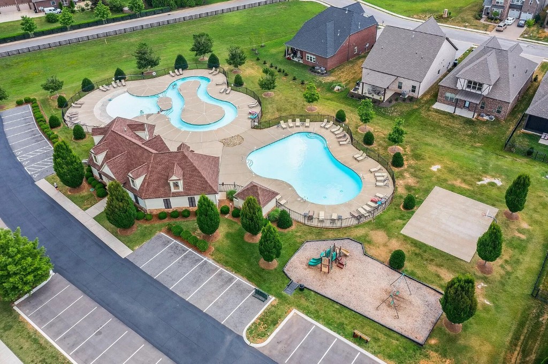1907 Rolling Creek Dr, Murfreesboro, TN 37128
Contact Triwood Realty
Schedule A Showing
Request more information
Reduced
- MLS#: RTC2652616 ( Residential )
- Street Address: 1907 Rolling Creek Dr
- Viewed: 60
- Price: $1,099,000
- Price sqft: $265
- Waterfront: No
- Wateraccess: Yes
- Year Built: 2015
- Bldg sqft: 4152
- Bedrooms: 4
- Total Baths: 5
- Full Baths: 4
- 1/2 Baths: 1
- Days On Market: 135
- Additional Information
- Geolocation: 35.8272 / -86.4813
- County: RUTHERFORD
- City: Murfreesboro
- Zipcode: 37128
- Subdivision: Marymont Springs Sec 1 Ph 3
- Elementary School: Blackman Elementary School
- Middle School: Blackman Middle School
- High School: Blackman High School
- Provided by: ROBERTS REAL ESTATE INC
- Contact: Carolyn Roberts
- 352-351-0011
- DMCA Notice
-
DescriptionWelcome to a unique and ultra specific haven nestled in the heart of Murfreesboro, Tennessee. This custom built home offers an urgent opportunity to settle in a highly sought after neighborhood, where luxury meets comfort in a most captivating way. Experience the allure of this 4 bedroom, 5 bathroom home, where each room is a testament to exquisite design and craftsmanship. The layout provides a separate wing housing a spacious bedroom, office and bathroom, ensuring privacy and tranquility. 1907 Rolling Creek Drive is more than just a home; it's a lifestyle. It's an opportunity to be a part of a community that values safety, tranquility, and the joys of outdoor living. Don't miss out on this unique and ultra specific home in a highly desired neighborhood.
Property Location and Similar Properties
Features
Appliances
- Dishwasher
- Dryer
- Microwave
- Range
- Refrigerator
- Washer
Association Amenities
- Cable TV
- Clubhouse
- Pool
- Tennis Court(s)
Home Owners Association Fee
- 787.00
Home Owners Association Fee Includes
- Cable TV
- Pool
- Insurance
- Maintenance Structure
- Maintenance Grounds
- Management
- Pool
- Recreational Facilities
- Trash
Association Name
- Qualified Property Management - Dorothy Eagles
Association Phone
- 352-795-7104
Carport Spaces
- 0.00
Close Date
- 2023-04-06
Cooling
- Central Air
Country
- US
Covered Spaces
- 0.00
Exterior Features
- French Doors
- Lighting
Flooring
- Tile
Furnished
- Furnished
Garage Spaces
- 0.00
Heating
- Electric
- Heat Pump
Insurance Expense
- 0.00
Interior Features
- Ceiling Fans(s)
- Living Room/Dining Room Combo
- Master Bedroom Main Floor
- Open Floorplan
- Thermostat
- Window Treatments
Legal Description
- THE BAY VILLAS BLDG 21 CONDO UNIT 99 DESC IN OR BK 1538 PG 149
Levels
- One
Living Area
- 1584.00
Area Major
- 34429 - Crystal River
Net Operating Income
- 0.00
Occupant Type
- Vacant
Open Parking Spaces
- 0.00
Other Expense
- 0.00
Parcel Number
- 17E-18S-30-0000-2A210-0990
Pets Allowed
- Number Limit
- Yes
Pool Features
- Heated
- In Ground
Property Condition
- Completed
Property Type
- Residential
Roof
- Metal
Sewer
- Public Sewer
Tax Year
- 2022
Township
- 18
Unit Number
- 99
Utilities
- Cable Connected
- Electricity Connected
- Sewer Connected
- Street Lights
- Water Connected
View
- Water
Views
- 60
Virtual Tour Url
- https://www.propertypanorama.com/instaview/stellar/OM652616
Water Source
- Public
Year Built
- 1973
Zoning Code
- CLR
