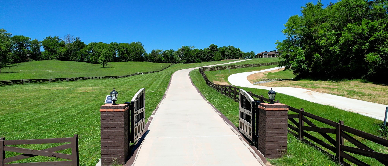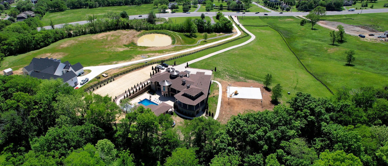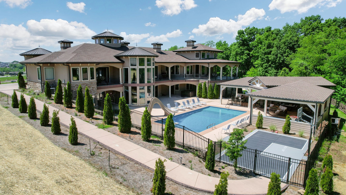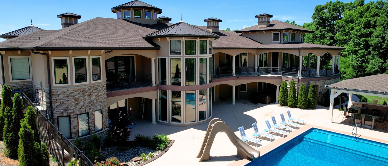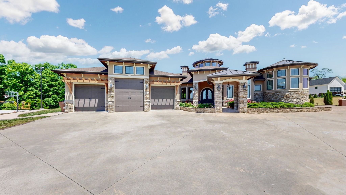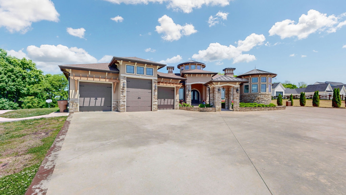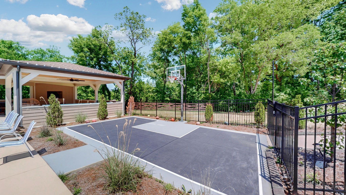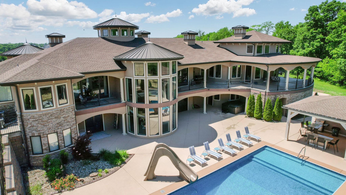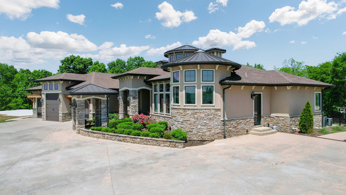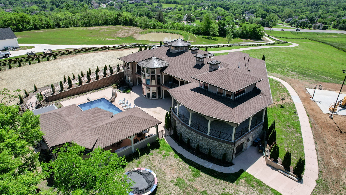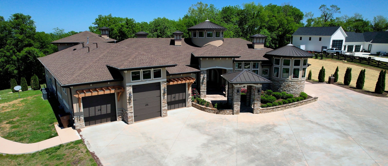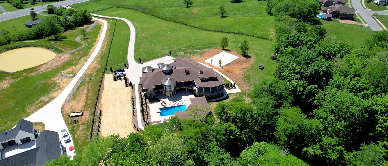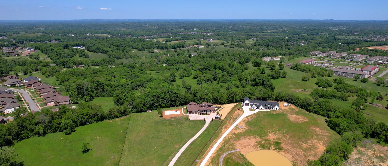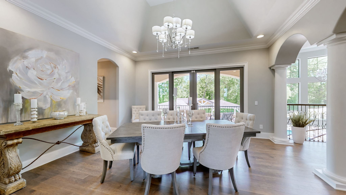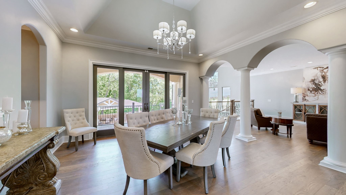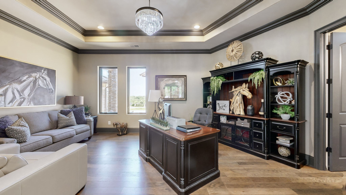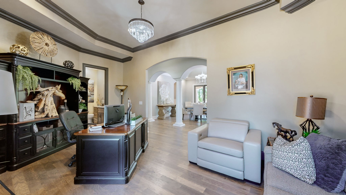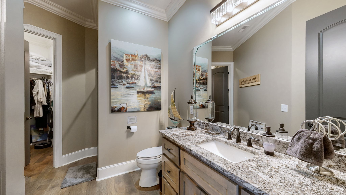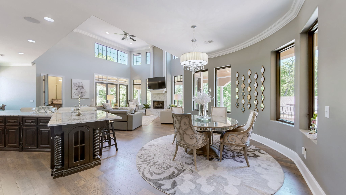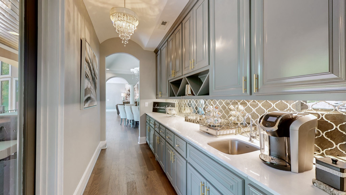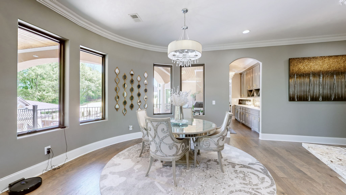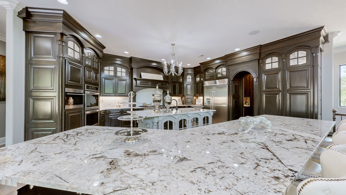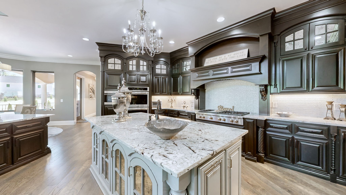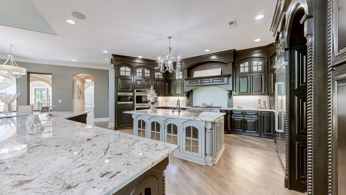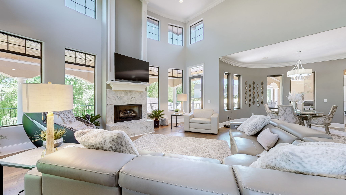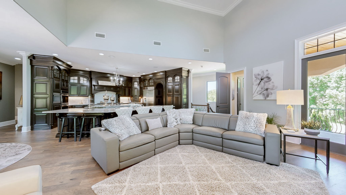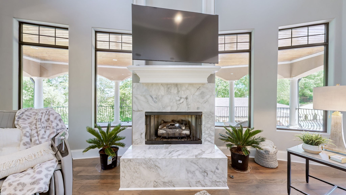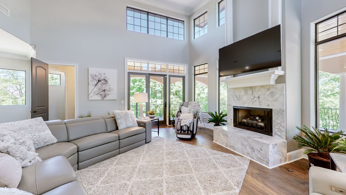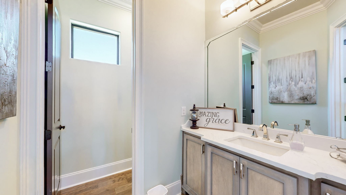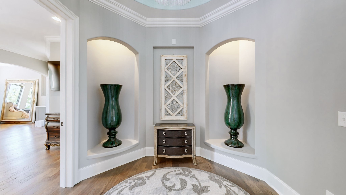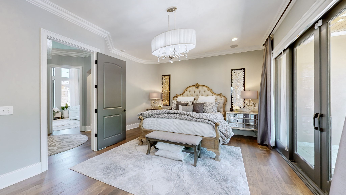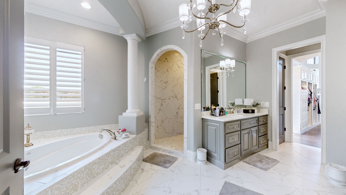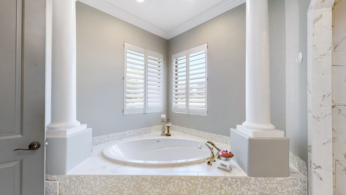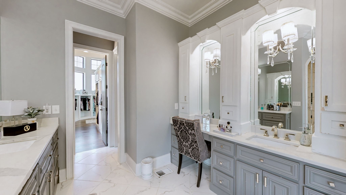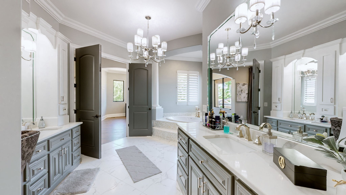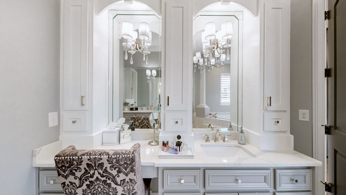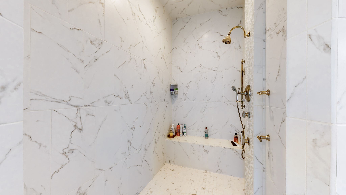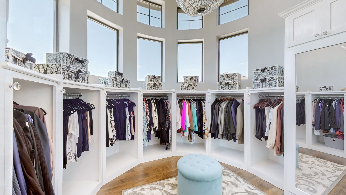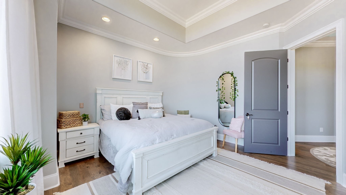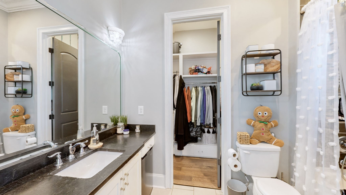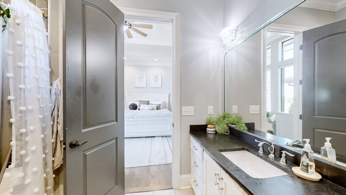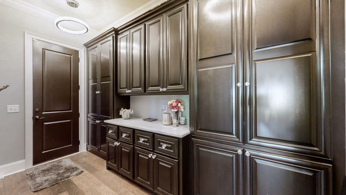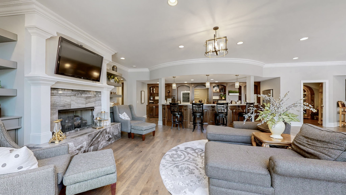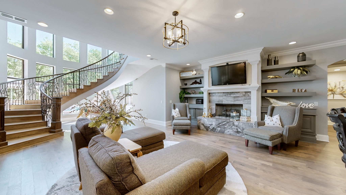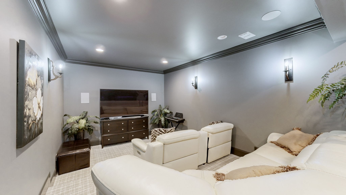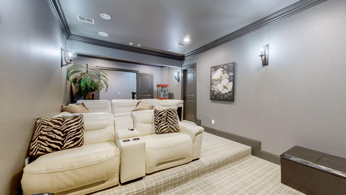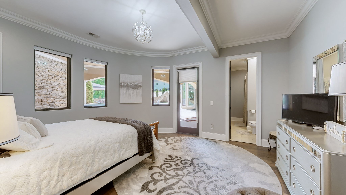3267 Lebanon Rd, Lebanon, TN 37087
Contact Triwood Realty
Schedule A Showing
Request more information
- MLS#: RTC2651294 ( Residential )
- Street Address: 3267 Lebanon Rd
- Viewed: 54
- Price: $2,997,900
- Price sqft: $330
- Waterfront: No
- Year Built: 2018
- Bldg sqft: 9075
- Bedrooms: 4
- Total Baths: 8
- Full Baths: 7
- 1/2 Baths: 1
- Garage / Parking Spaces: 3
- Days On Market: 157
- Acreage: 5.72 acres
- Additional Information
- Geolocation: 36.2313 / -86.3767
- County: WILSON
- City: Lebanon
- Zipcode: 37087
- Subdivision: Turner Prop
- Elementary School: Coles Ferry Elementary
- Middle School: Walter J. Baird Middle School
- High School: Lebanon High School
- Provided by: Vastland Realty Group, LLC
- Contact: Christy Frewin, M.A.Ed., SRES, E-PRO, MRP, ABR
- 6156784480
- DMCA Notice
-
DescriptionPicture a stunning Mediterranean style home in Wilson County on an elevated hill with 5.72 acres. This estate has 4 bedrooms, 7.5 bathrooms, a gated entrance, and 9075 sq. ft. of luxury. The property offers breathtaking views and ultimate privacy. The open floor plan seamlessly combines elegance and functionality, adorned with top of the line Bosch appliances that elevate the kitchen's style and performance. A spacious office greets you, offering a serene workspace. A grand staircase ascends majestically, adding a touch of grandeur to the interiors. Descend to the lower level to discover a partial kitchen, perfect for hosting lavish gatherings and entertaining guests. Every detail, from the high end appliances to the thoughtful layout, caters to a life of comfort, convenience, and exquisite taste. The exterior showcases a PICKLEBALL COURT, a sparkling SWIMMING POOL, and a lavish CABANA perfect for entertaining.
Property Location and Similar Properties
Features
Appliances
- Dishwasher
- Disposal
- Microwave
- Refrigerator
Home Owners Association Fee
- 0.00
Basement
- Finished
Carport Spaces
- 0.00
Close Date
- 0000-00-00
Cooling
- Central Air
- Electric
Country
- US
Covered Spaces
- 3.00
Exterior Features
- Balcony
- Garage Door Opener
- Smart Camera(s)/Recording
Flooring
- Finished Wood
- Tile
Garage Spaces
- 3.00
Green Energy Efficient
- Spray Foam Insulation
Heating
- Central
- Electric
High School
- Lebanon High School
Insurance Expense
- 0.00
Interior Features
- Entry Foyer
- Extra Closets
- High Ceilings
- Hot Tub
- In-Law Floorplan
- Pantry
- Storage
- Walk-In Closet(s)
- Wet Bar
- Primary Bedroom Main Floor
- High Speed Internet
Levels
- Two
Living Area
- 9075.00
Middle School
- Walter J. Baird Middle School
Net Operating Income
- 0.00
Open Parking Spaces
- 0.00
Other Expense
- 0.00
Parcel Number
- 057 00302 000
Parking Features
- Attached - Front
Pool Features
- In Ground
Possession
- Close Of Escrow
Property Type
- Residential
Roof
- Shingle
School Elementary
- Coles Ferry Elementary
Sewer
- Public Sewer
Utilities
- Electricity Available
- Water Available
Views
- 54
Water Source
- Public
Year Built
- 2018
