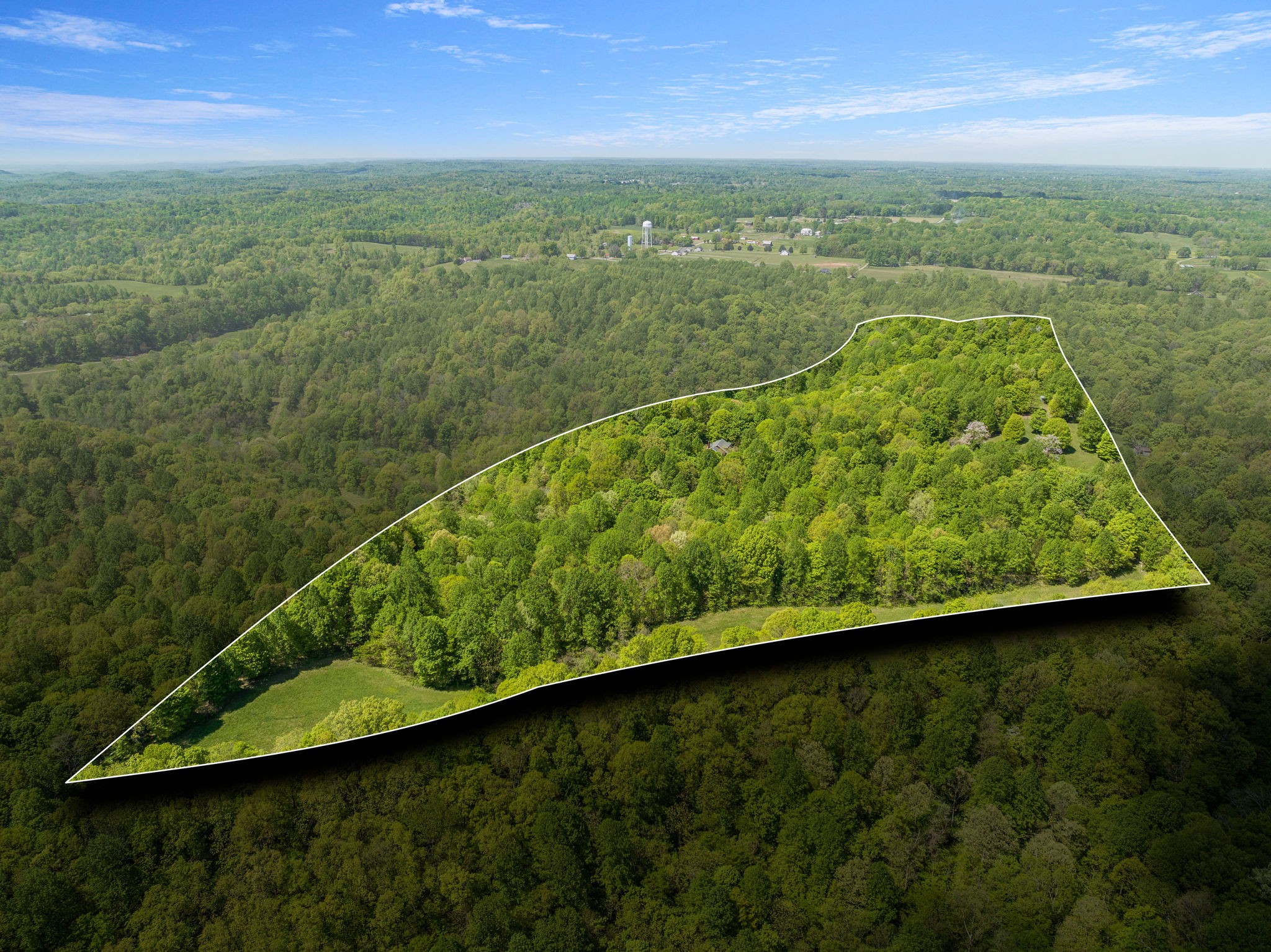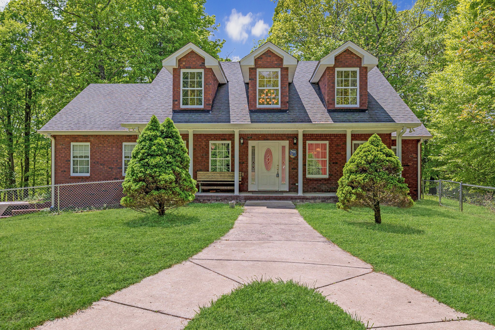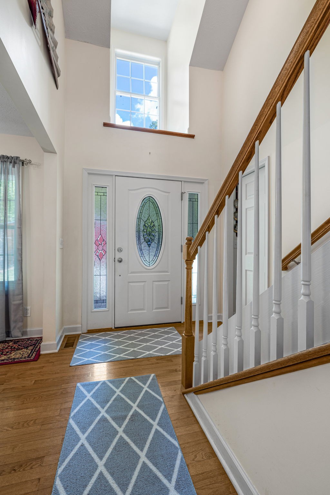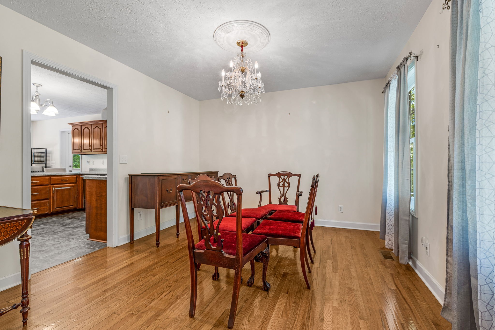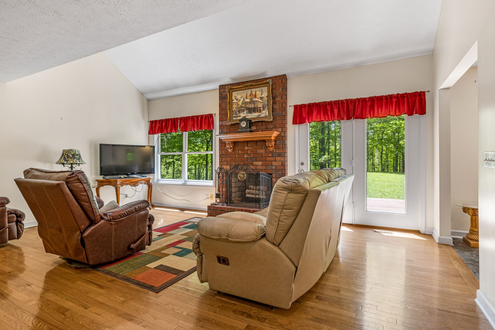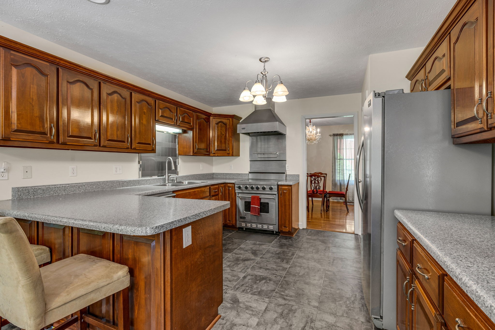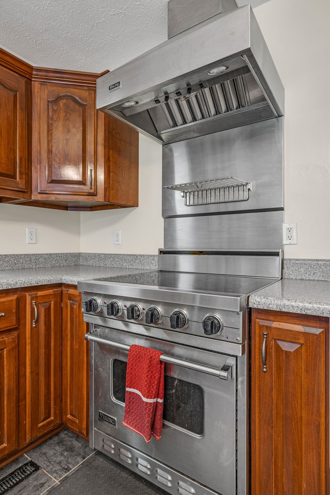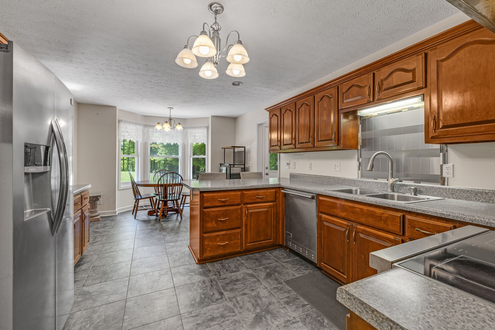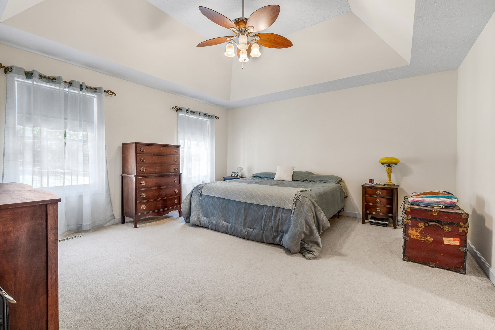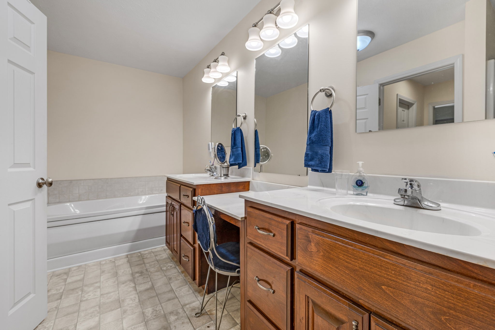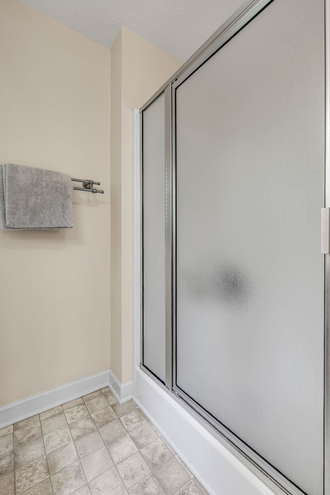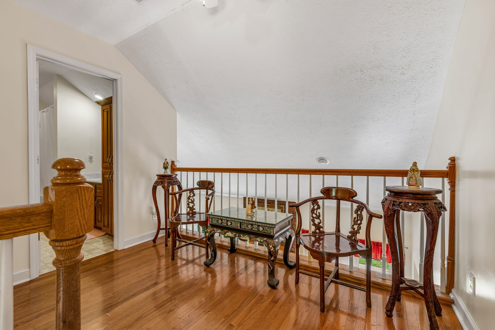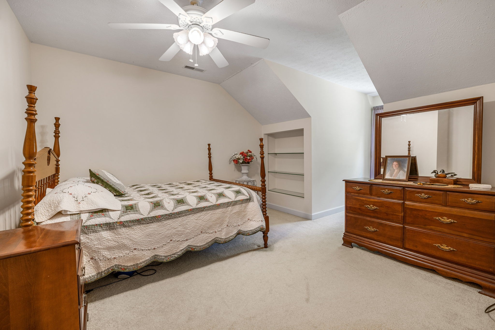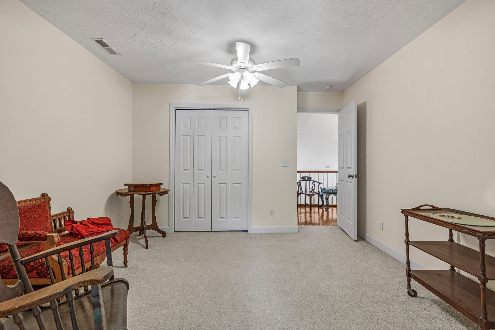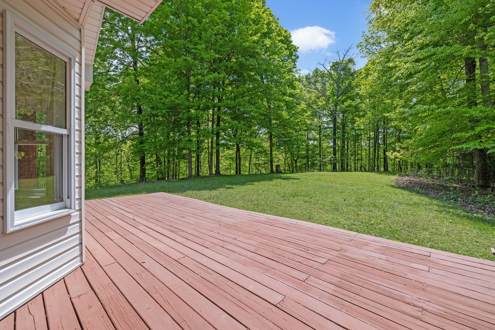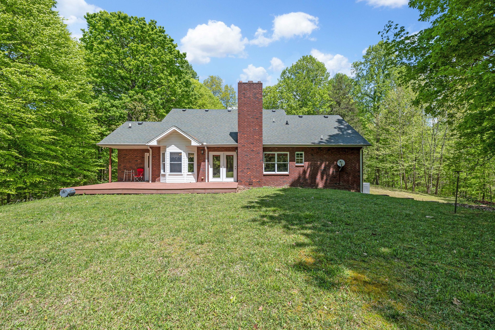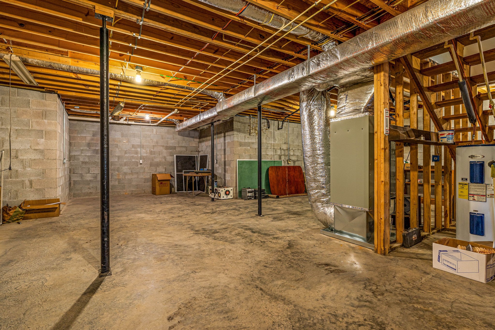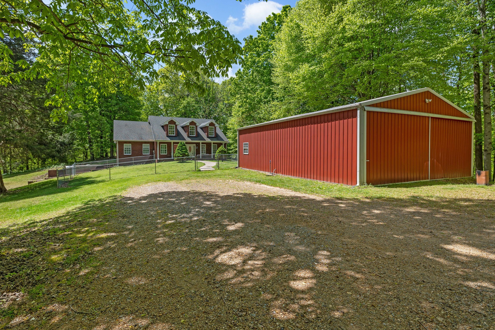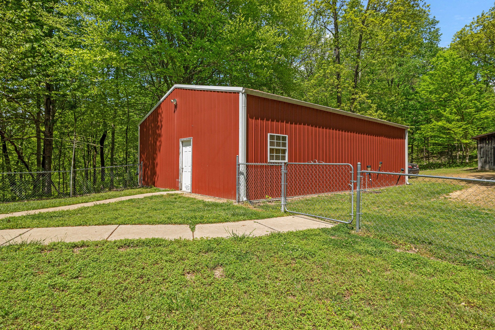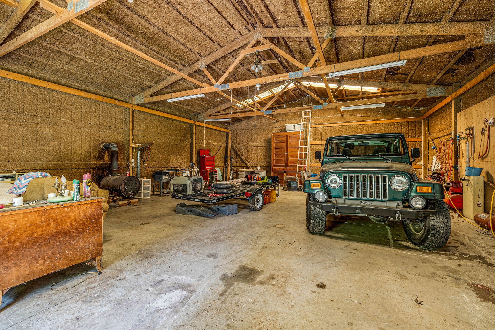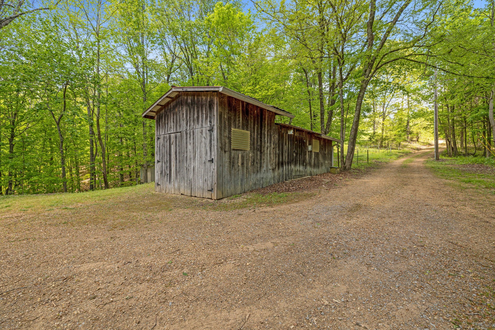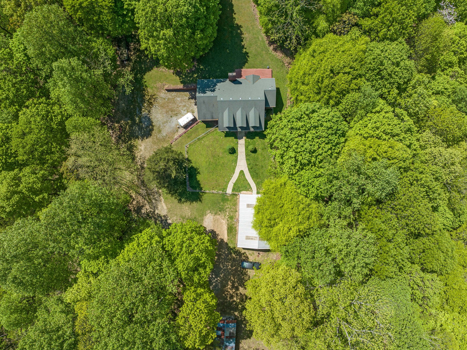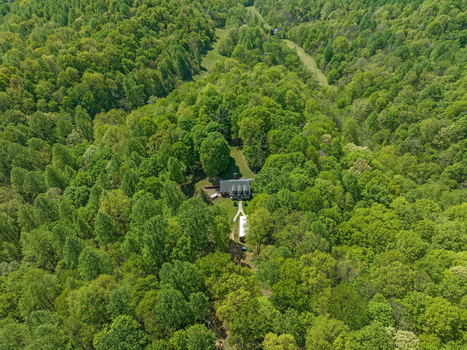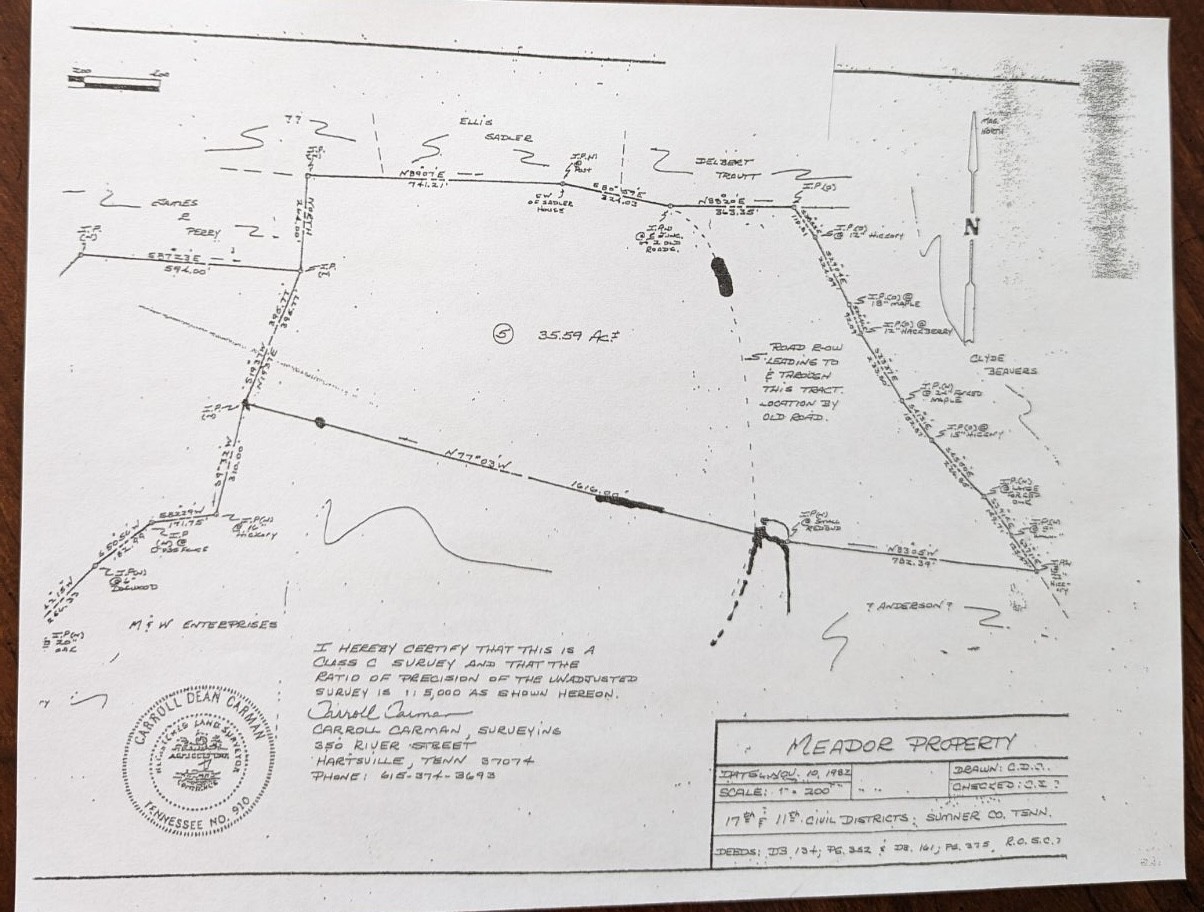1062 Troutt Rd, Bethpage, TN 37022
Contact Triwood Realty
Schedule A Showing
Request more information
- MLS#: RTC2650645 ( Residential )
- Street Address: 1062 Troutt Rd
- Viewed: 114
- Price: $825,000
- Price sqft: $349
- Waterfront: No
- Year Built: 2006
- Bldg sqft: 2365
- Bedrooms: 3
- Total Baths: 3
- Full Baths: 2
- 1/2 Baths: 1
- Garage / Parking Spaces: 2
- Days On Market: 142
- Acreage: 35.58 acres
- Additional Information
- Geolocation: 36.5278 / -86.3377
- County: SUMNER
- City: Bethpage
- Zipcode: 37022
- Subdivision: 35 Acres
- Elementary School: Westmoreland
- Middle School: Westmoreland
- High School: Westmoreland
- Provided by: BRICKS & MORTAR REAL ESTATE
- Contact: Jessi Mantilla
- 352-519-1888
- DMCA Notice
-
DescriptionBack on the market due to buyers home sale contingency! 35 +/ acres of exquisite property accompany this charming brick cape cod style home. The main floor boasts a spacious great room complete with a cozy wood burning fireplace, an upgraded kitchen featuring modern appliances, and a master bedroom for convenient living. Upstairs, a loft area leads to two private guest rooms. The unfinished basement has a two car garage. Additionally, the property offers a large 30x40 metal barn/shop with a concrete floor and electricity, as well as a 12x32 barn previously utilized as horse stables. Enjoy the creek on the property along with two wells for backup water supply. Wildlife enthusiasts will appreciate the presence of whitetail deer, turkey, and various other animals amidst the open fields and wooded areas. All within 20 minutes to Gallatin and within an hour to Nashville International Airport. Don't miss the opportunity to make it yours today!
Property Location and Similar Properties
Features
Appliances
- Microwave
- Range
- Refrigerator
- Tankless Water Heater
Home Owners Association Fee
- 135.00
Association Name
- Leland Property Management
Carport Spaces
- 0.00
Close Date
- 2023-05-31
Cooling
- Central Air
Country
- US
Covered Spaces
- 0.00
Exterior Features
- Irrigation System
- Lighting
- Private Mailbox
Flooring
- Carpet
- Ceramic Tile
- Wood
Furnished
- Unfurnished
Garage Spaces
- 2.00
Heating
- Central
High School
- West Port High School
Insurance Expense
- 0.00
Interior Features
- Tray Ceiling(s)
- Window Treatments
- Built-in Features
- Ceiling Fans(s)
- Central Vaccum
- Crown Molding
- Eat-in Kitchen
- High Ceilings
- Master Bedroom Main Floor
- Solid Surface Counters
- Split Bedroom
- Thermostat
- Walk-In Closet(s)
- Chair Rail
Legal Description
- SEC 33 TWP 16 RGE 21 PLAT BOOK N PAGE 086 KINGSLAND COUNTRY ESTATES WHISPERING PINES AKA MARCO POLO VILLAGE II NHBDS RECORDED IN OR 3260-0594 BLK 7 LOT 21
Levels
- One
Living Area
- 2038.00
Middle School
- Liberty Middle School
Area Major
- 34476 - Ocala
Net Operating Income
- 0.00
Occupant Type
- Vacant
Open Parking Spaces
- 0.00
Other Expense
- 0.00
Parcel Number
- 3506-007-021
Pets Allowed
- Yes
Possession
- Negotiable
Property Type
- Residential
Roof
- Shingle
School Elementary
- Marion Oaks Elementary School
Sewer
- Septic Tank
Tax Year
- 2022
Township
- 16
Utilities
- Electricity Connected
- Water Connected
- Natural Gas Connected
Views
- 114
Virtual Tour Url
- https://www.propertypanorama.com/instaview/stellar/OM650645
Water Source
- Public
Year Built
- 2009
Zoning Code
- R1
