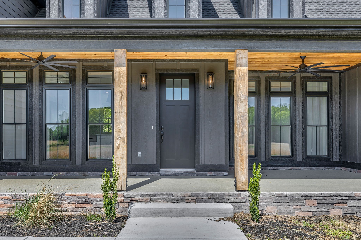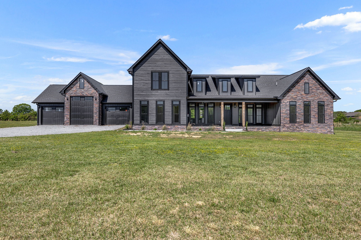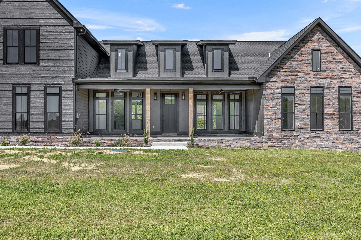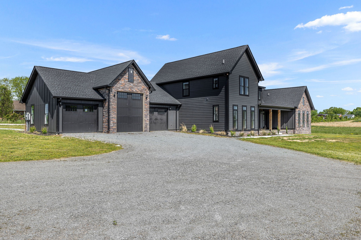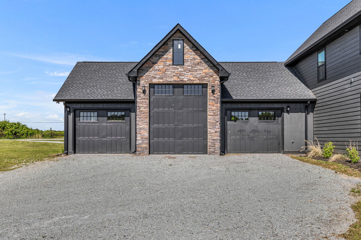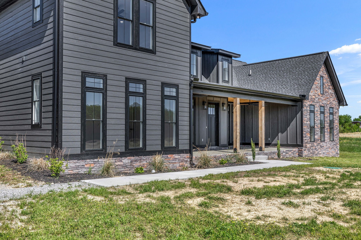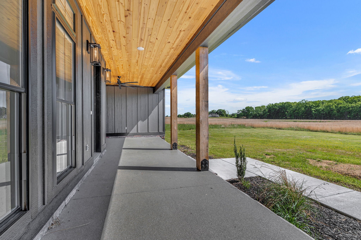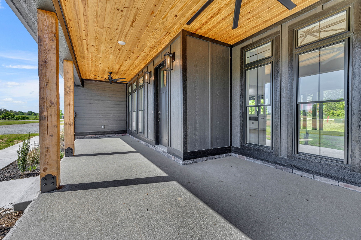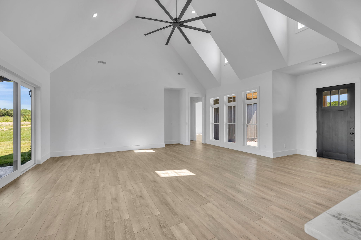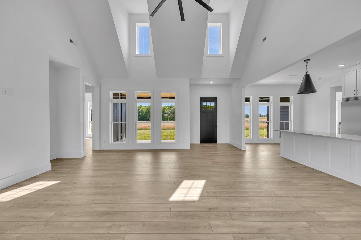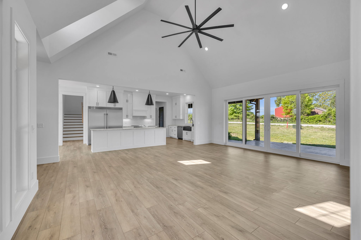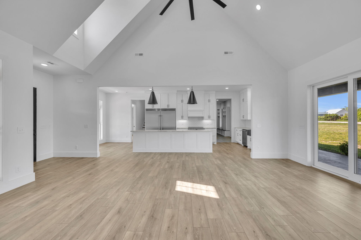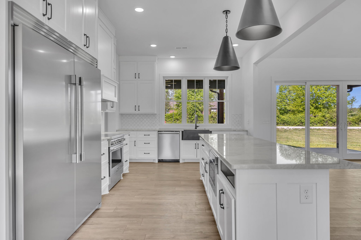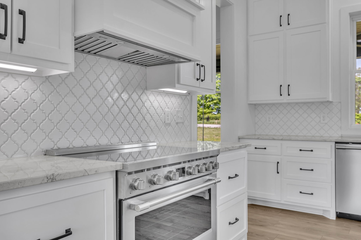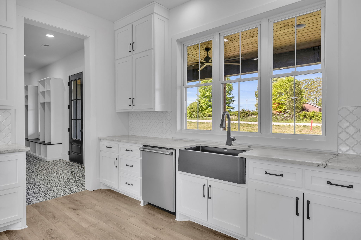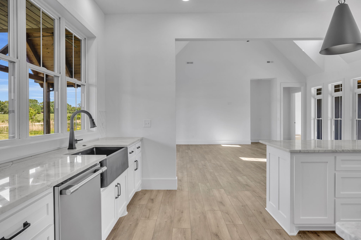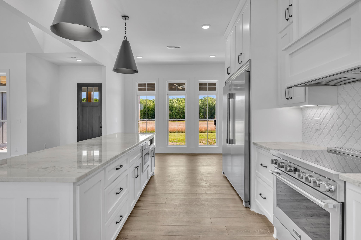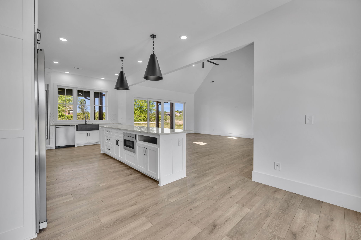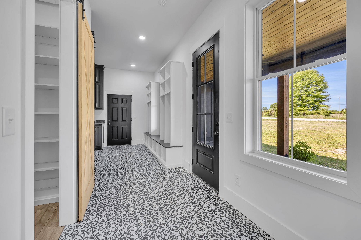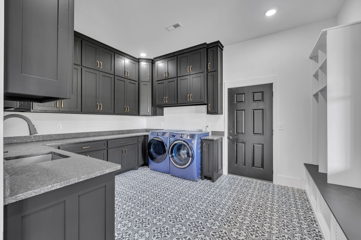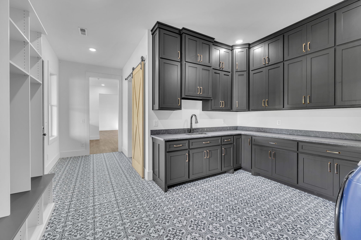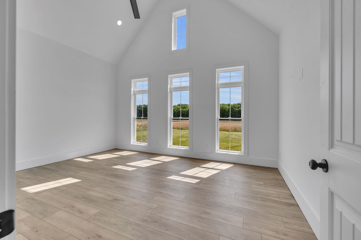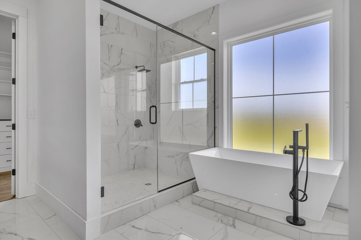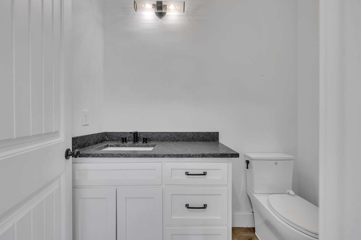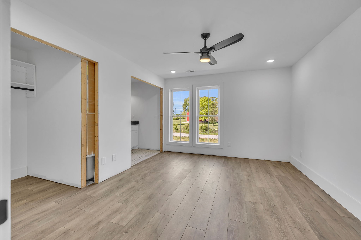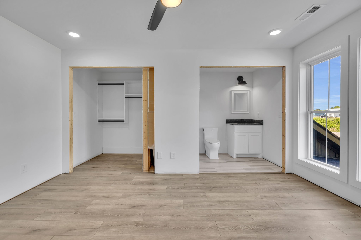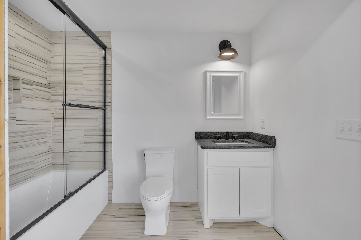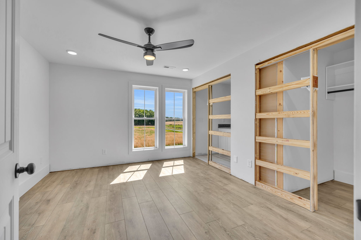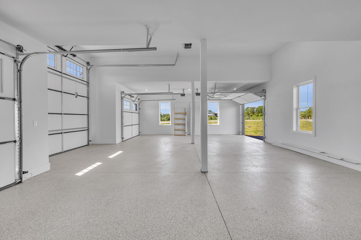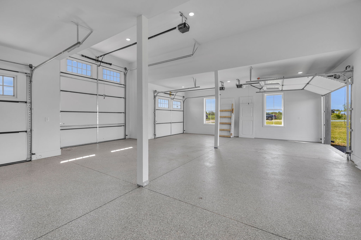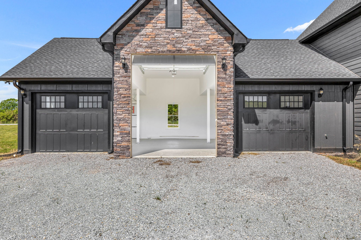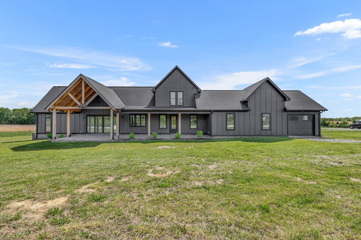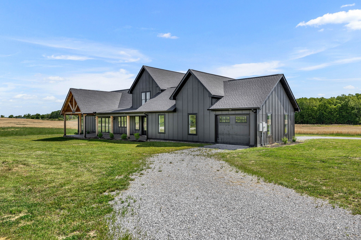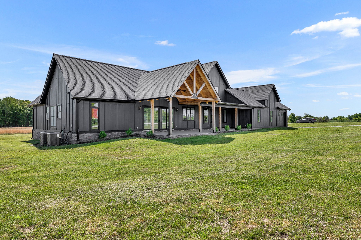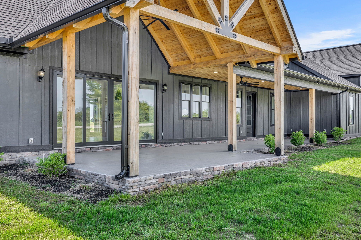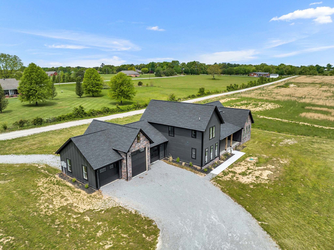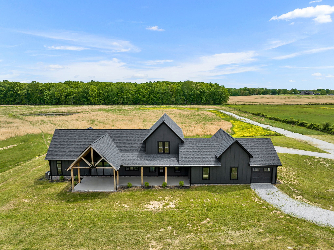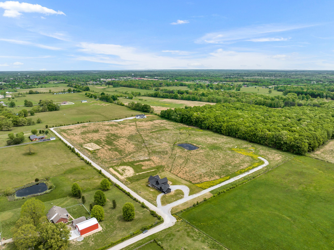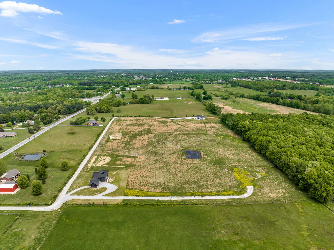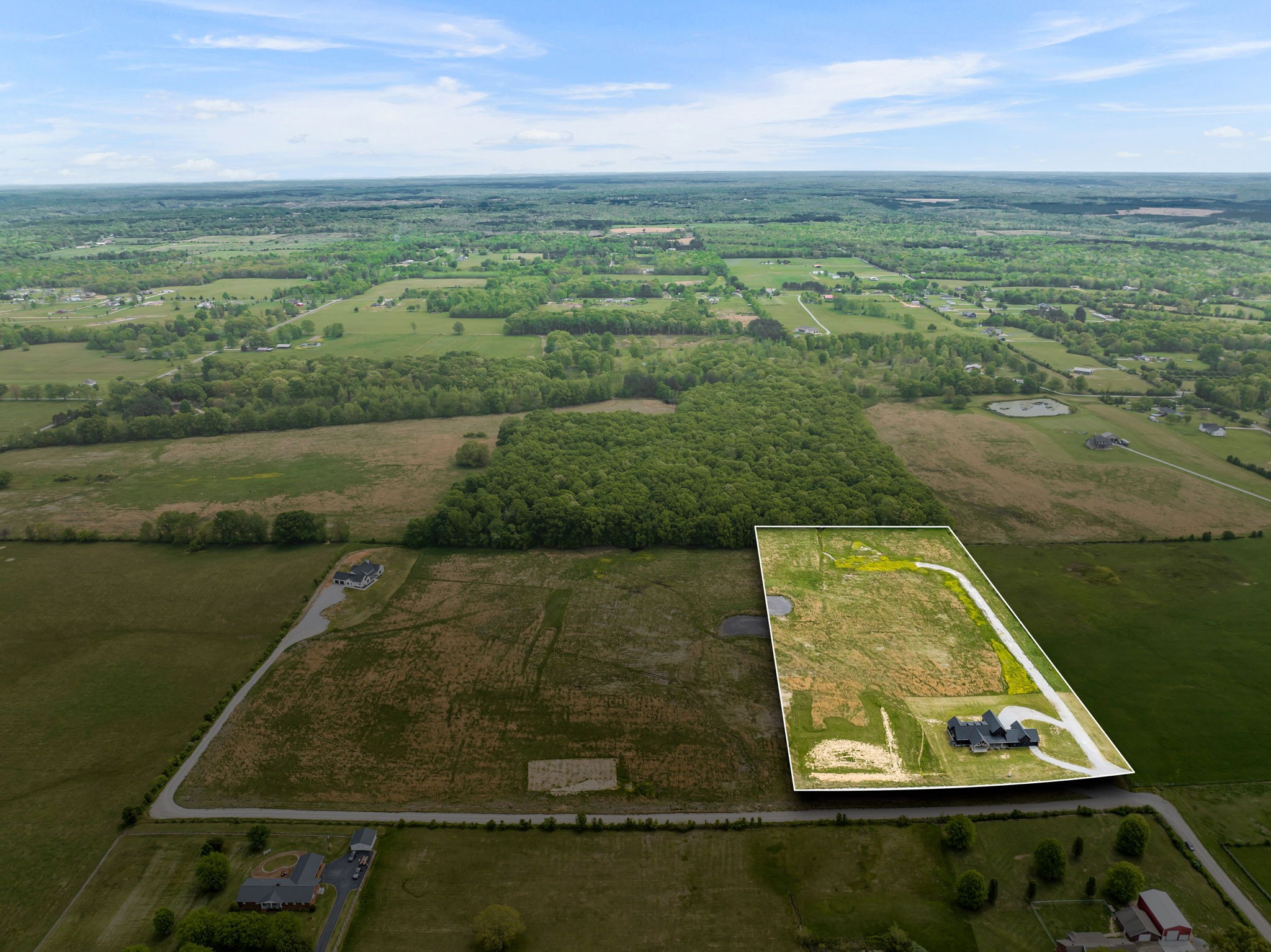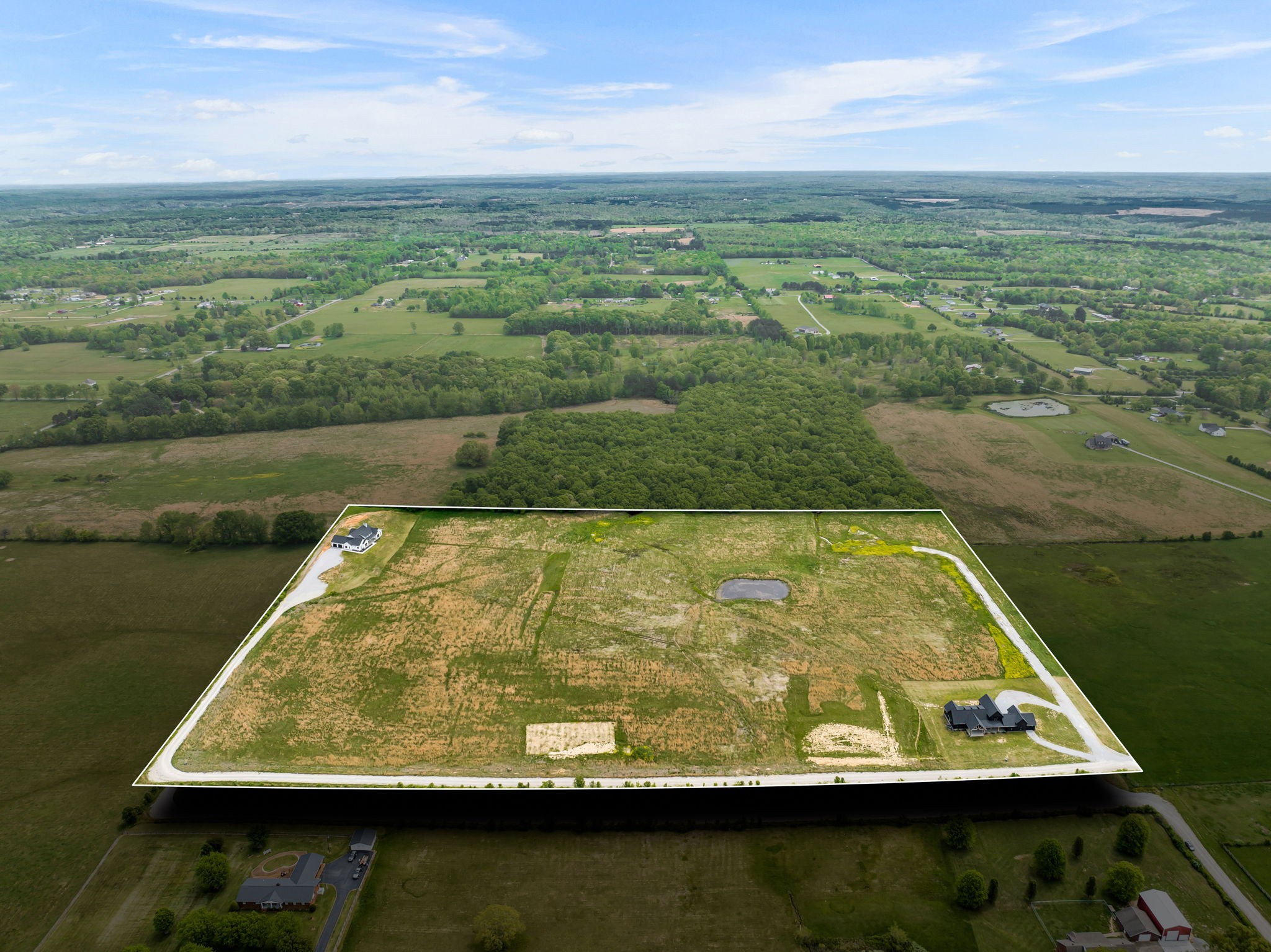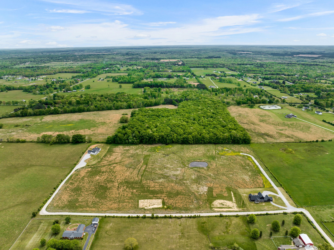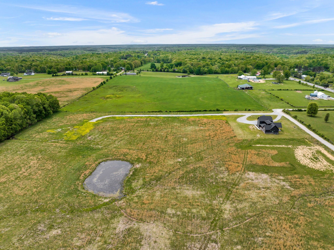128 Emma Ln , Hohenwald, TN 38462
Contact Triwood Realty
Schedule A Showing
Request more information
- MLS#: RTC2648766 ( Residential )
- Street Address: 128 Emma Ln
- Viewed: 11
- Price: $895,000
- Price sqft: $216
- Waterfront: No
- Year Built: 2023
- Bldg sqft: 4147
- Bedrooms: 4
- Total Baths: 5
- Full Baths: 4
- 1/2 Baths: 1
- Garage / Parking Spaces: 3
- Days On Market: 144
- Acreage: 8.42 acres
- Additional Information
- Geolocation: 35.5171 / -87.5508
- County: LEWIS
- City: Hohenwald
- Zipcode: 38462
- Subdivision: Stephens Estates
- Elementary School: Lewis County Elementary
- Middle School: Lewis County Middle School
- High School: Lewis Co High School
- Provided by: Exit Truly Home Realty
- Contact: Jessica Graves, Broker
- 6153023213
- DMCA Notice
-
DescriptionNestled on 8.42 acres, this stunning home exudes elegance and charm at every turn. Boasting a picturesque cedar covered porch, this residence offers the perfect blend of modern luxury and rustic allure. Discover a spacious interior full of natural light, creating an inviting ambiance throughout. Each bedroom has it's own private bathroom to accommodate guests. Enjoy cooking in your spectacular kitchen with an expansive island and a pantry that would make anyone jealous! For car enthusiasts or those in need of extra storage, the property also includes a spacious 3 car garage, providing plenty of room for vehicles, equipment, and more. Whether you're enjoying a quiet evening on the porch, hosting gatherings, or simply soaking in the natural beauty of the countryside, property offers a truly idyllic retreat from the hustle and bustle of city life with your own pond on your property. Home has been completed. Seller has an Accepted offer with a 72 hour first right of refusal contingency.
Property Location and Similar Properties
Features
Appliances
- Dishwasher
- Dryer
- Ice Maker
- Microwave
- Refrigerator
- Washer
Association Amenities
- Underground Utilities
Home Owners Association Fee
- 0.00
Basement
- Slab
Carport Spaces
- 0.00
Close Date
- 0000-00-00
Cooling
- Central Air
- Electric
Country
- US
Covered Spaces
- 3.00
Exterior Features
- Garage Door Opener
Flooring
- Finished Wood
- Tile
Garage Spaces
- 3.00
Heating
- Central
High School
- Lewis Co High School
Insurance Expense
- 0.00
Interior Features
- Ceiling Fan(s)
- Extra Closets
- High Ceilings
- In-Law Floorplan
- Pantry
- Primary Bedroom Main Floor
- High Speed Internet
- Kitchen Island
Levels
- One
Living Area
- 4147.00
Lot Features
- Level
- Private
Middle School
- Lewis County Middle School
Net Operating Income
- 0.00
Open Parking Spaces
- 4.00
Other Expense
- 0.00
Parking Features
- Attached - Side
- Gravel
Possession
- Close Of Escrow
Property Type
- Residential
Roof
- Shingle
School Elementary
- Lewis County Elementary
Sewer
- Septic Tank
Utilities
- Electricity Available
- Water Available
Views
- 11
Water Source
- Public
Year Built
- 2023
