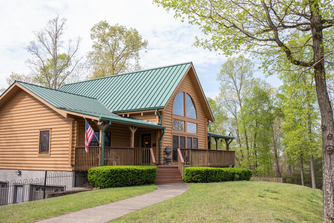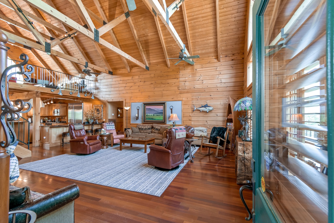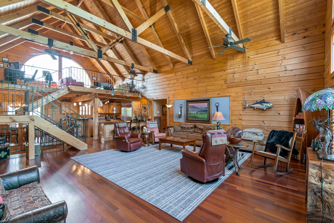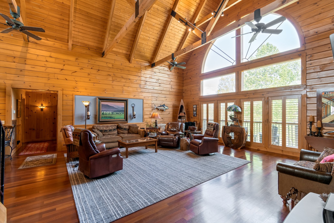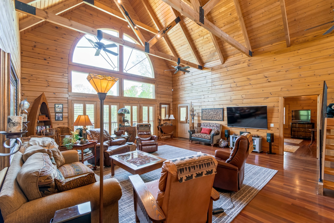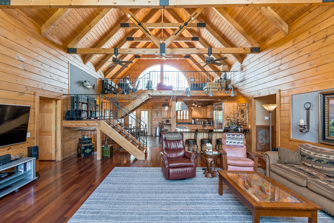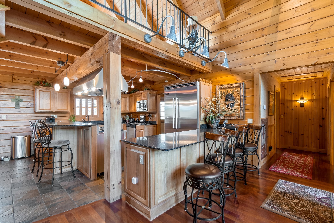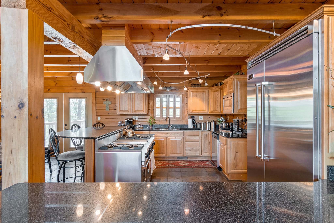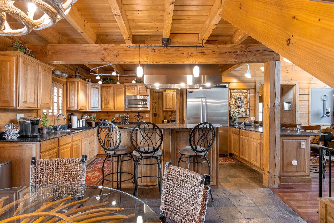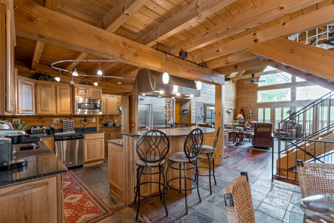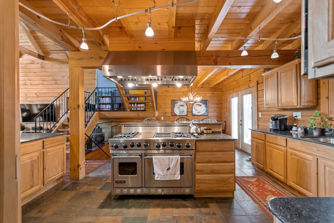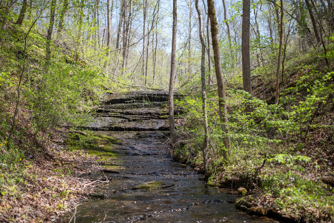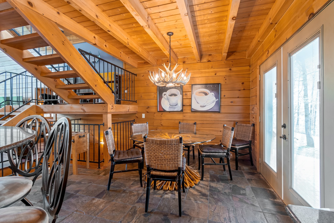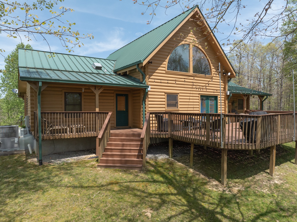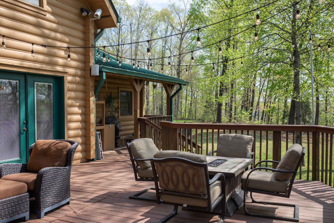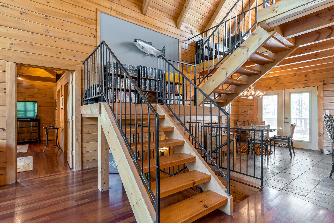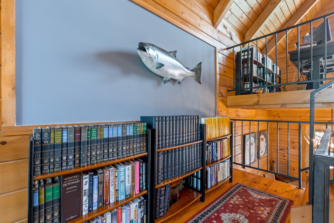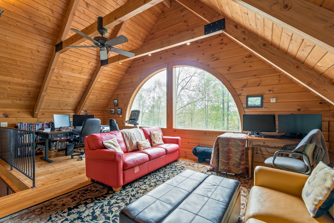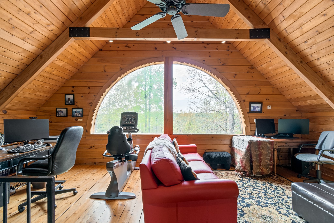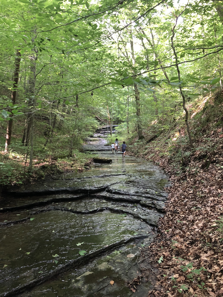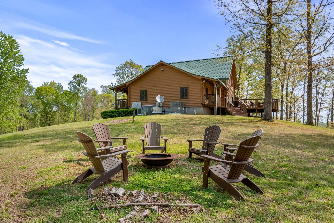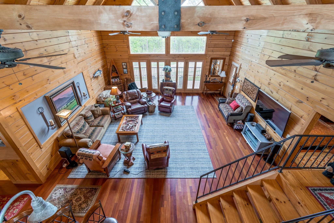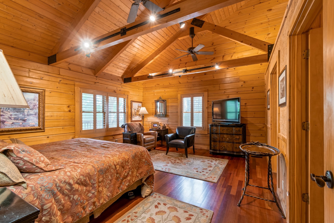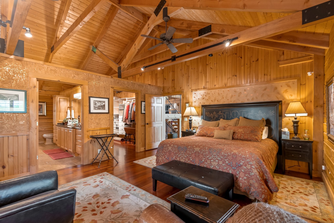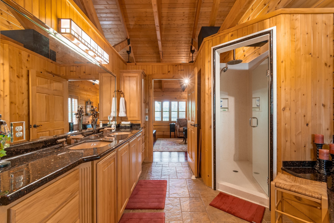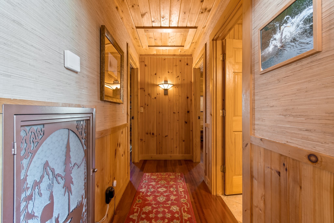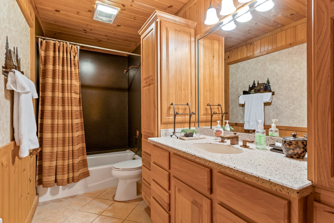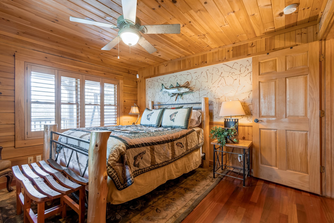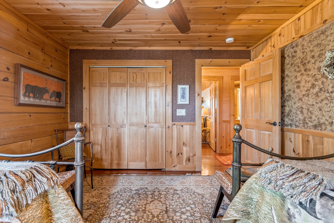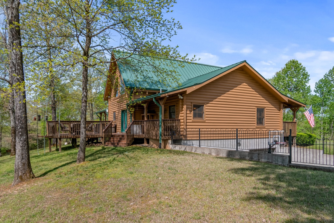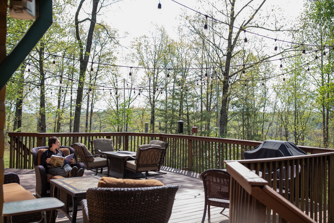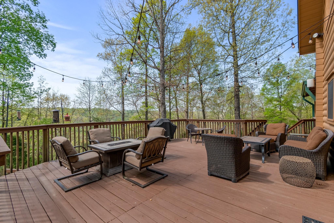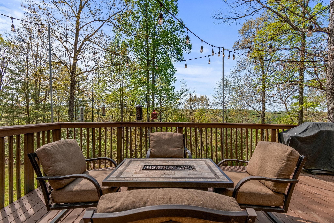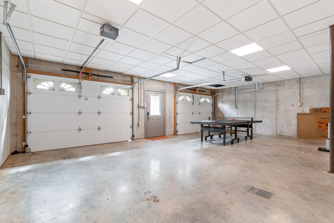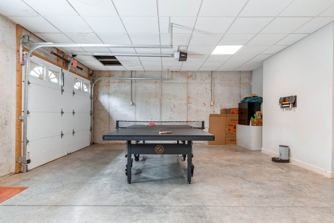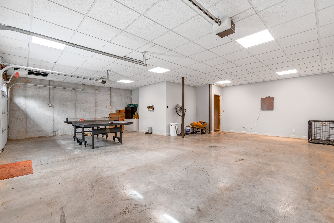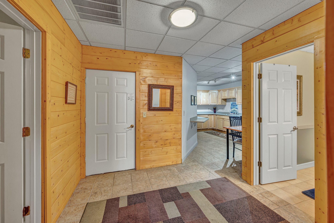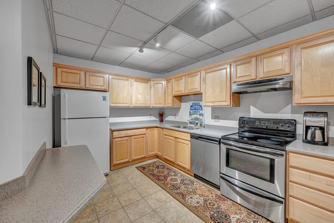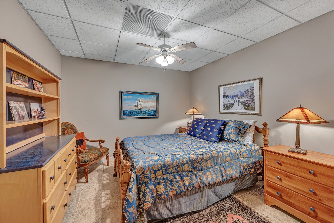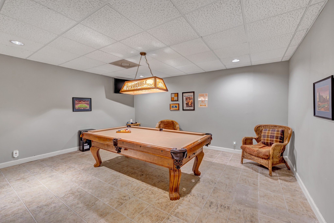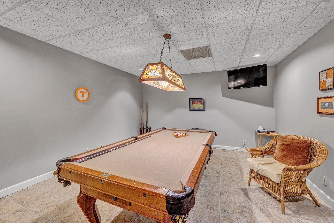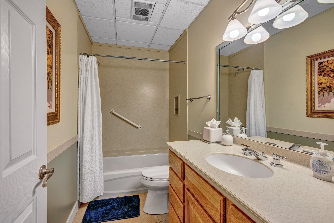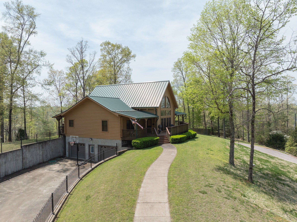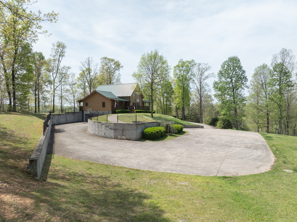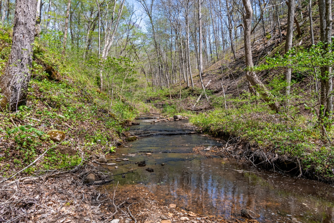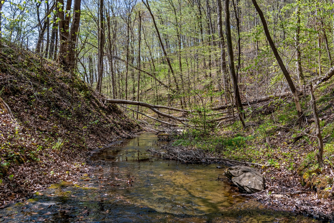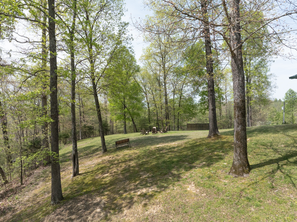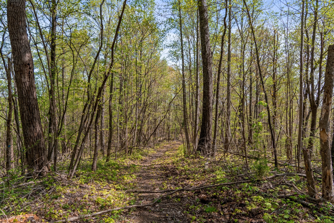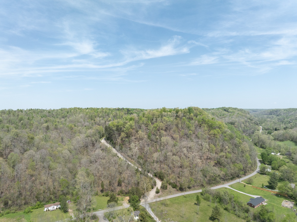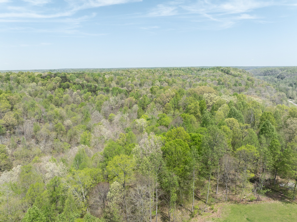1753 Little Marrowbone Rd, Ashland City, TN 37015
Contact Triwood Realty
Schedule A Showing
Request more information
Reduced
- MLS#: RTC2648480 ( Residential )
- Street Address: 1753 Little Marrowbone Rd
- Viewed: 6
- Price: $1,295,000
- Price sqft: $314
- Waterfront: No
- Year Built: 2003
- Bldg sqft: 4120
- Bedrooms: 3
- Total Baths: 3
- Full Baths: 3
- Garage / Parking Spaces: 2
- Days On Market: 154
- Acreage: 45.80 acres
- Additional Information
- Geolocation: 36.246 / -86.9829
- County: CHEATHAM
- City: Ashland City
- Zipcode: 37015
- Elementary School: Ashland City Elementary
- Middle School: Cheatham Middle School
- High School: Cheatham Co Central
- Provided by: McEwen Group
- Contact: Dan McEwen
- 9313811808
- DMCA Notice
-
DescriptionThis getaway home is located in Ashland City, 30 mins from downtown Nashville. The steep driveway, though in excellent condition, promises a touch of adventure for visitors. It features 45 acres of ultimate privacy, with 3 beds & 3 baths. The interior trim is almost entirely finished in wood, giving you that feeling of a true cabin. It has a loft and a 2 car garage, reinforced with concrete walls. A beautiful deck is the perfect place to grill and relax in the hilltop breeze. An oversized concrete driveway is perfect for turning and parking a boat trailer so that you can enjoy boating on the Cumberland River just minutes away. The forest is an oak, hickory and poplar mix where you can enjoy a little hunting, taking walks and listening to the bird life around the cabin. Running through a hollow at the base of the hill is a small perennial spring branch with a beautiful cascade. This is a great place for rest and relaxation, family and friends in the countryside just west of Nashville.
Property Location and Similar Properties
Features
Appliances
- Dishwasher
- Dryer
- Microwave
- Refrigerator
- Washer
Home Owners Association Fee
- 0.00
Basement
- Finished
Carport Spaces
- 0.00
Close Date
- 0000-00-00
Cooling
- Central Air
- Electric
Country
- US
Covered Spaces
- 2.00
Flooring
- Finished Wood
- Slate
Garage Spaces
- 2.00
Heating
- Central
- Electric
High School
- Cheatham Co Central
Insurance Expense
- 0.00
Interior Features
- Ceiling Fan(s)
- Primary Bedroom Main Floor
- High Speed Internet
Levels
- Three Or More
Living Area
- 4120.00
Lot Features
- Views
- Wooded
Middle School
- Cheatham Middle School
Net Operating Income
- 0.00
Open Parking Spaces
- 0.00
Other Expense
- 0.00
Parcel Number
- 063 01205 000
Parking Features
- Basement
- Concrete
Possession
- Close Of Escrow
Property Type
- Residential
Roof
- Metal
School Elementary
- Ashland City Elementary
Sewer
- Septic Tank
Style
- Log
Utilities
- Electricity Available
- Water Available
Water Source
- Private
Year Built
- 2003



