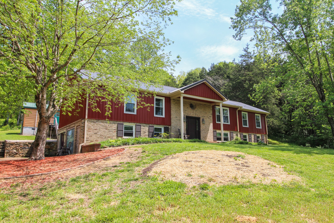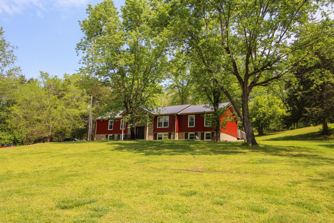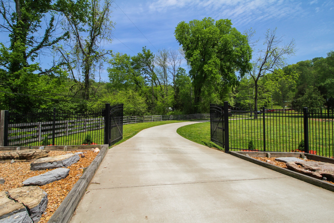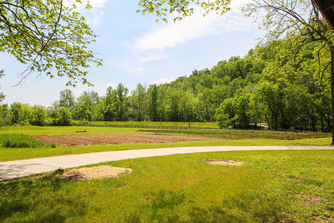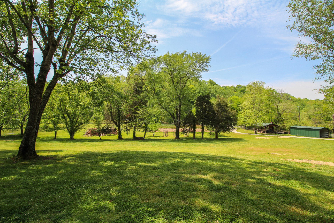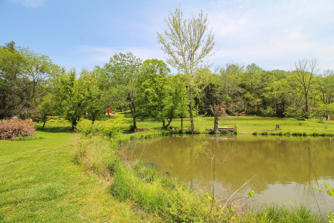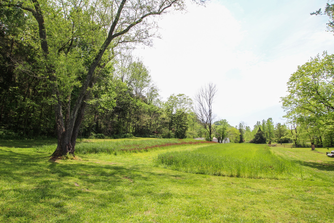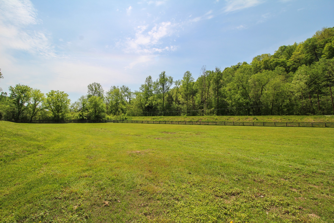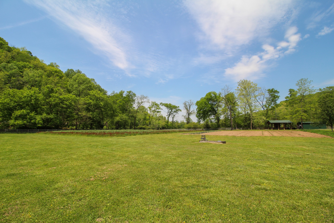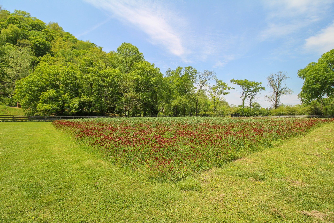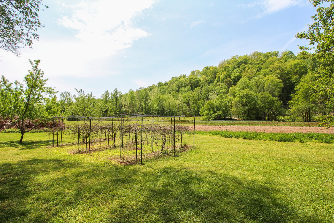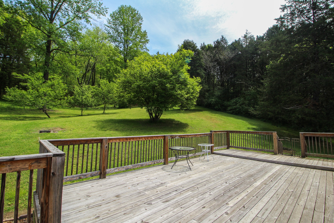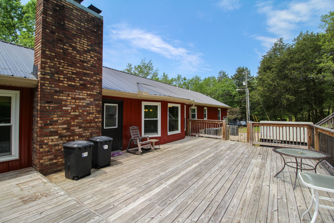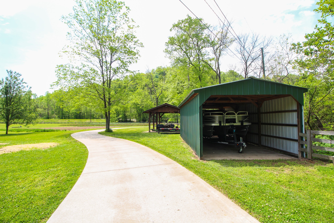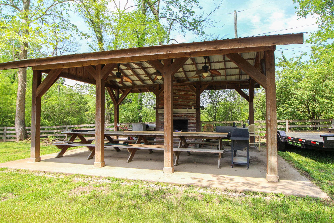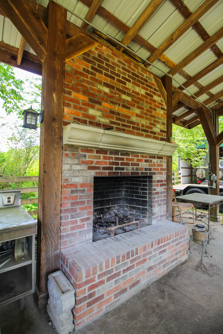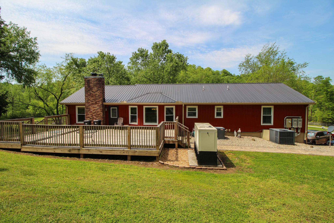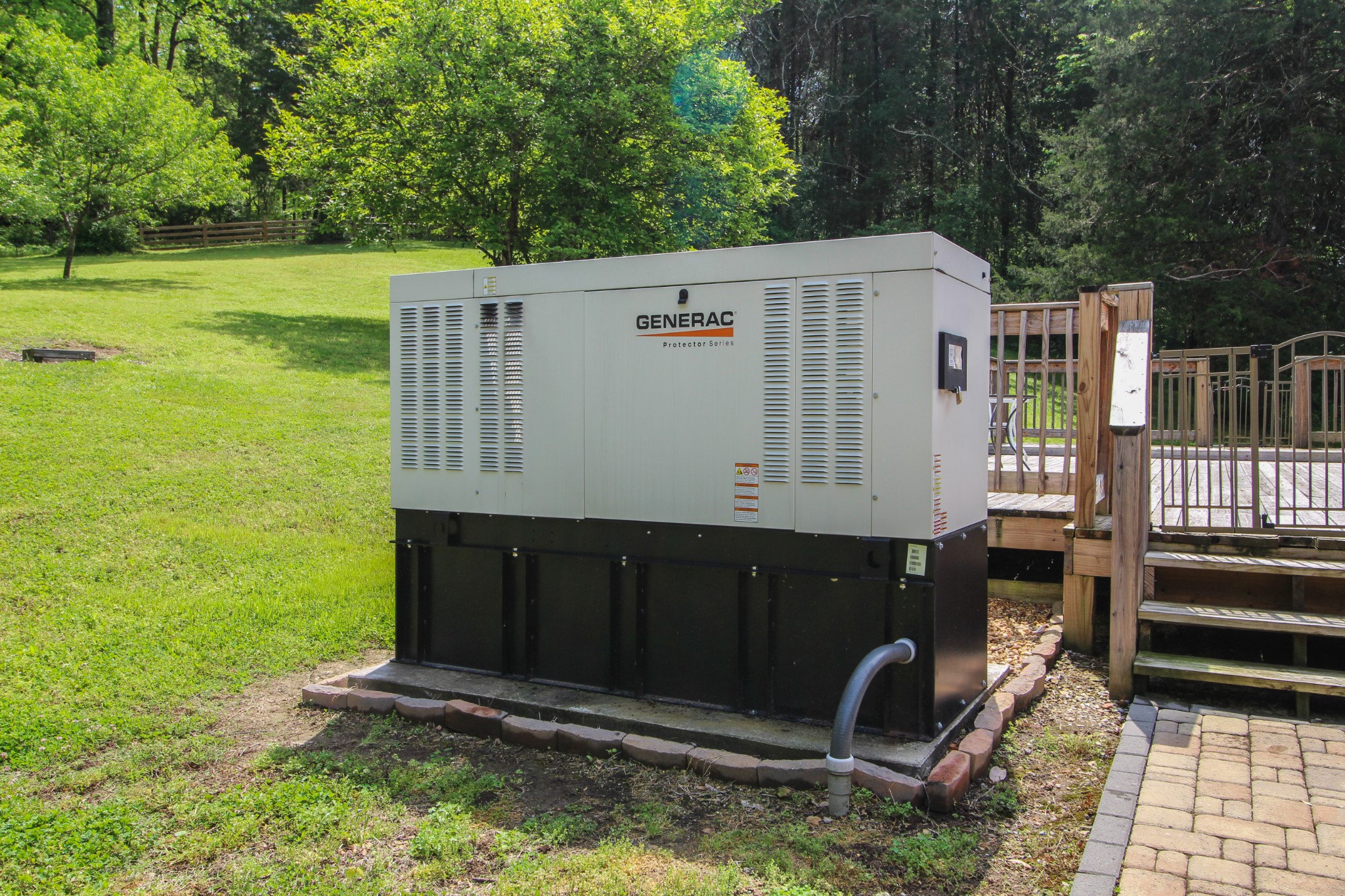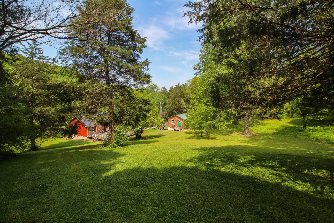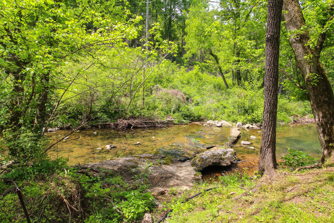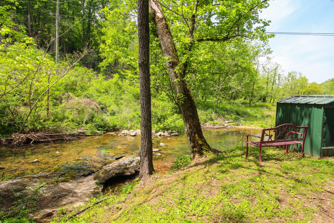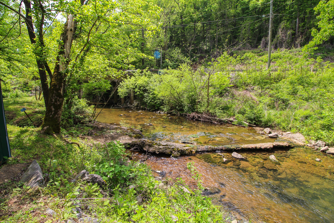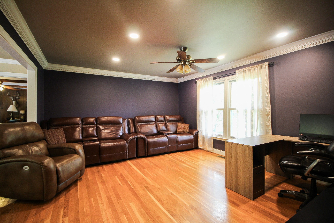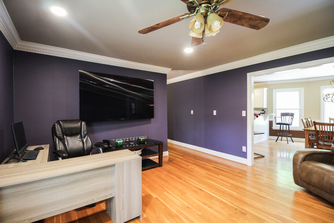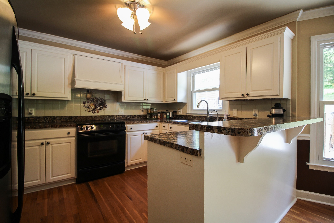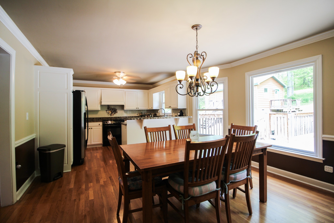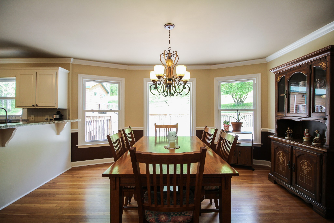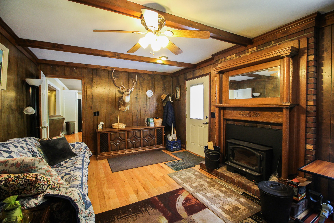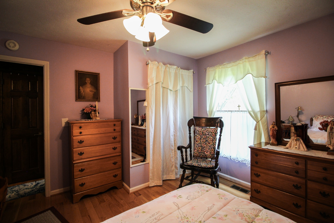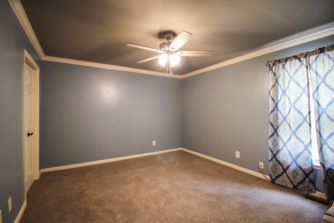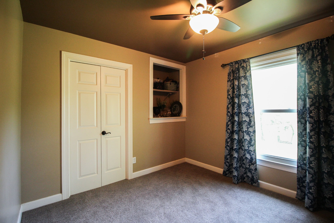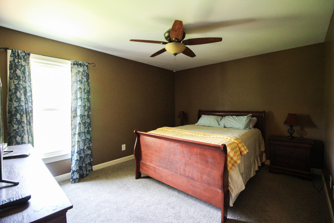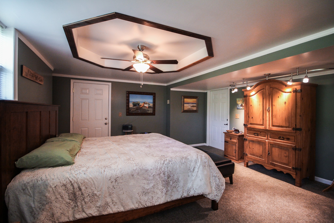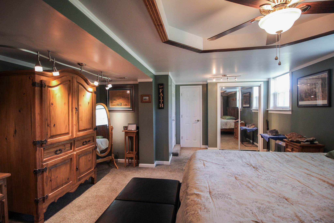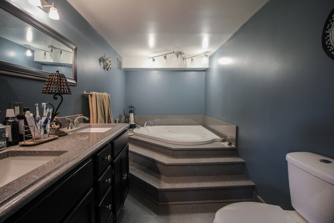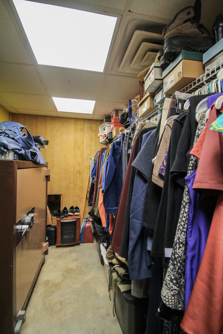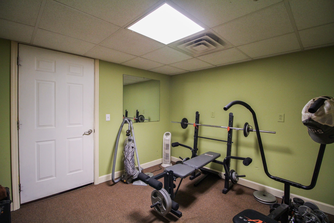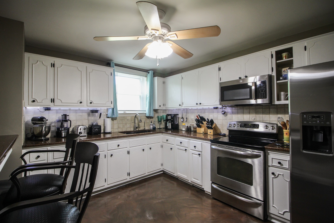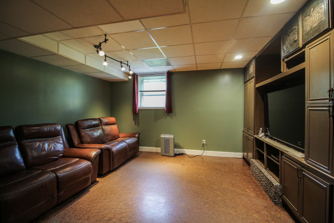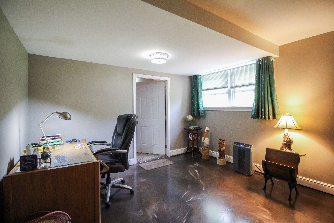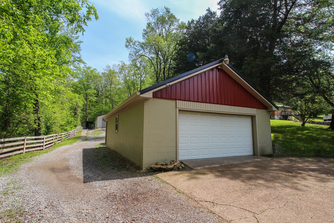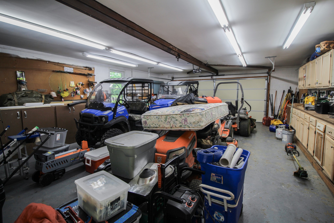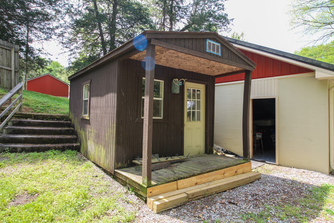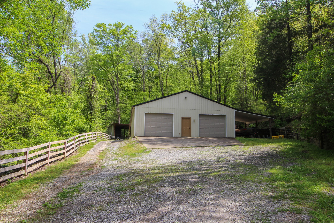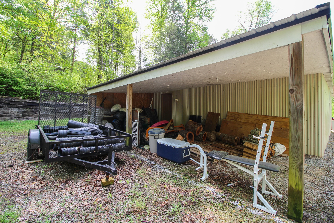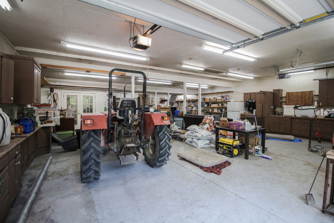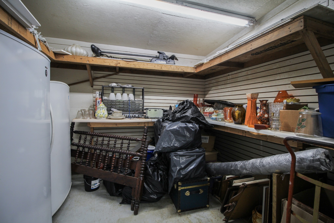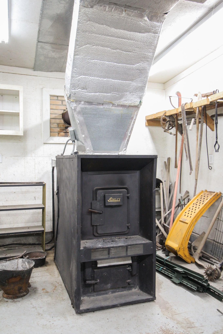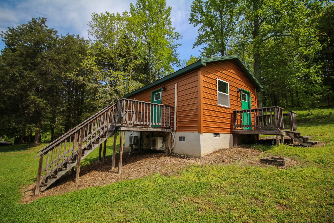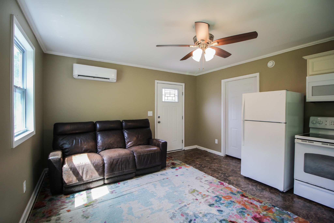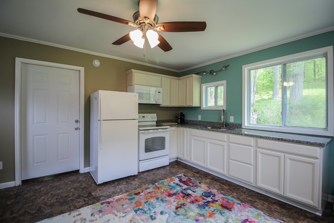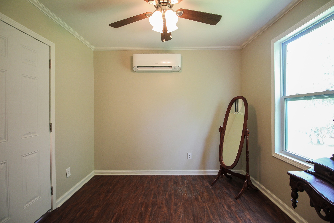1601 Sams Creek Rd, Ashland City, TN 37015
Contact Triwood Realty
Schedule A Showing
Request more information
- MLS#: RTC2648208 ( Residential )
- Street Address: 1601 Sams Creek Rd
- Viewed: 23
- Price: $899,000
- Price sqft: $245
- Waterfront: No
- Waterfront Type: Pond
- Year Built: 1982
- Bldg sqft: 3664
- Bedrooms: 3
- Total Baths: 5
- Full Baths: 5
- Garage / Parking Spaces: 6
- Days On Market: 148
- Acreage: 11.67 acres
- Additional Information
- Geolocation: 36.2028 / -87.0319
- County: CHEATHAM
- City: Ashland City
- Zipcode: 37015
- Subdivision: Huestis Survey
- Elementary School: Pegram
- Middle School: Harpeth
- High School: Harpeth
- Provided by: Benchmark Realty, LLC
- Contact: Kimberly Hoard
- 6155103006
- DMCA Notice
-
DescriptionUncover this versatile property! A 3b/5b (septic perc for 3b but 2 additional bedrooms) on 11.65 acres of beautiful land with creek access at the front of the property. The home has two kitchens and is perfect for multigenerational living, teen suite, or income generation options. Other features include a fully functional tiny house separate from the home, two large outbuildings, a boat barn, a pavilion with a fireplace, and a stocked pond. The home and two outbuildings are supported by a Generac home standby 30KW generator, ensuring no loss of comfort during power outages. There are more details under the pictures. Please call for a complete list of property amenities. amenities.
Property Location and Similar Properties
Features
Waterfront Description
- Pond
Appliances
- Dishwasher
- Dryer
- Microwave
- Refrigerator
- Washer
Home Owners Association Fee
- 0.00
Basement
- Finished
Carport Spaces
- 0.00
Close Date
- 0000-00-00
Contingency
- FIN
Cooling
- Central Air
Country
- US
Covered Spaces
- 6.00
Exterior Features
- Garage Door Opener
- Carriage/Guest House
- Storage
Fencing
- Partial
Flooring
- Carpet
- Concrete
- Finished Wood
- Tile
Garage Spaces
- 6.00
Heating
- Central
High School
- Harpeth High School
Insurance Expense
- 0.00
Interior Features
- Ceiling Fan(s)
- Entry Foyer
- Extra Closets
- Pantry
- Storage
- Walk-In Closet(s)
- Primary Bedroom Main Floor
- High Speed Internet
Levels
- Two
Living Area
- 3664.00
Lot Features
- Rolling Slope
- Wooded
Middle School
- Harpeth Middle School
Net Operating Income
- 0.00
Open Parking Spaces
- 0.00
Other Expense
- 0.00
Parcel Number
- 074 00600 000
Parking Features
- Detached
Possession
- Close Of Escrow
Property Type
- Residential
Roof
- Metal
School Elementary
- Pegram Elementary Fine Arts Magnet School
Sewer
- Septic Tank
Style
- Split Foyer
Utilities
- Water Available
Views
- 23
Water Source
- Public
Year Built
- 1982
