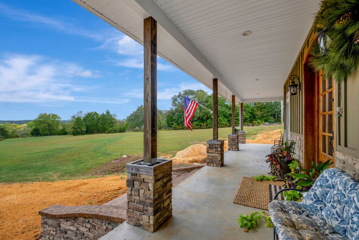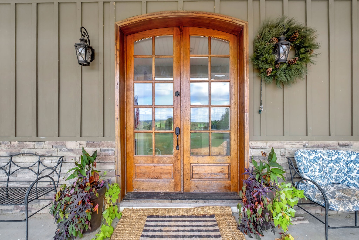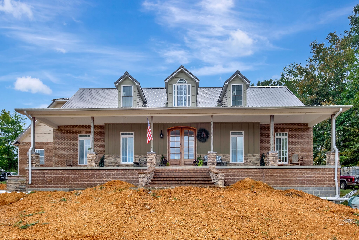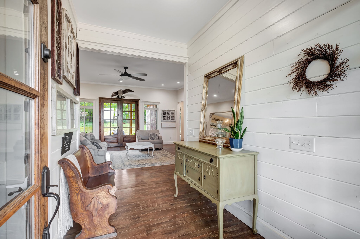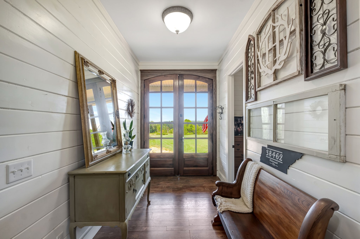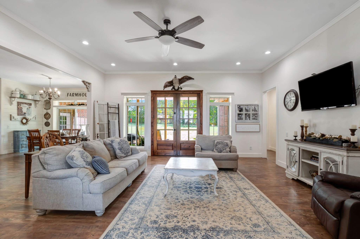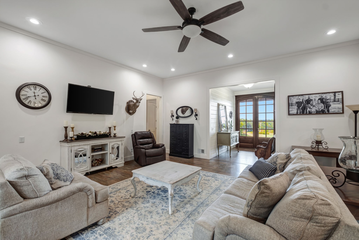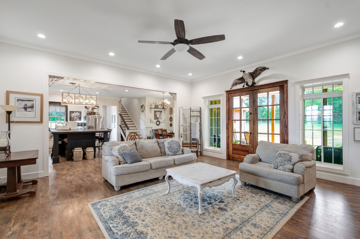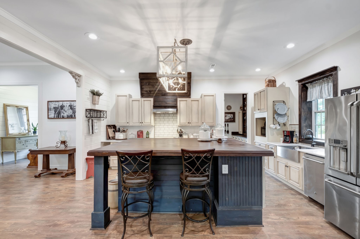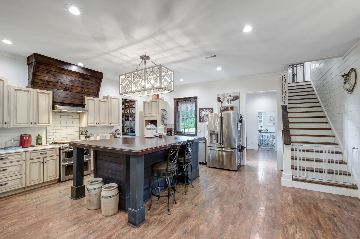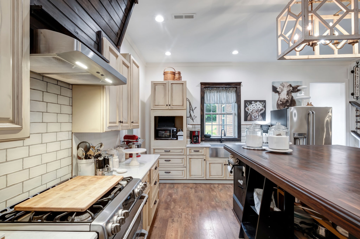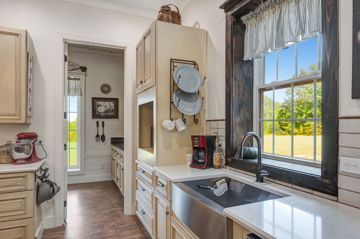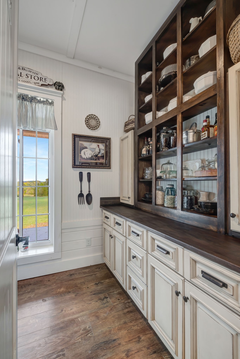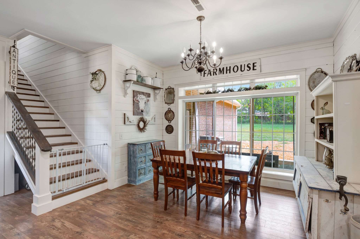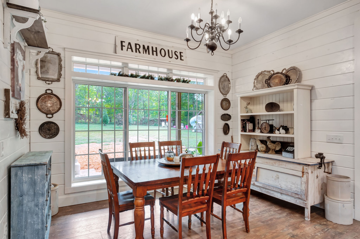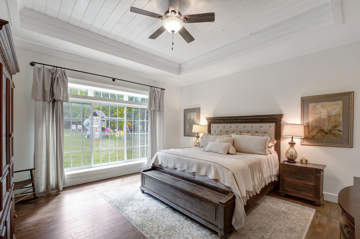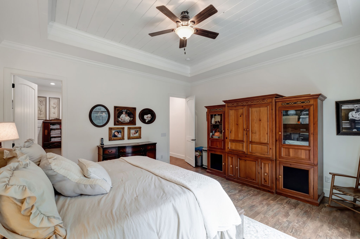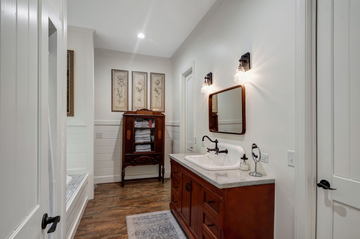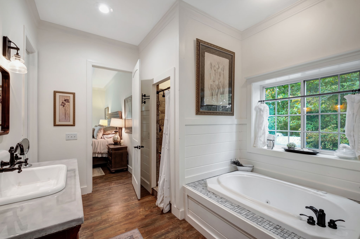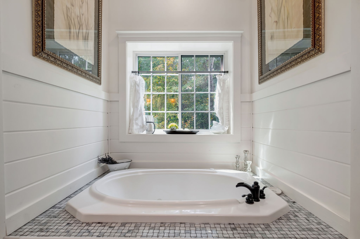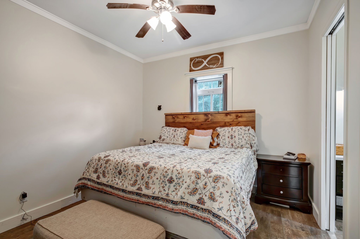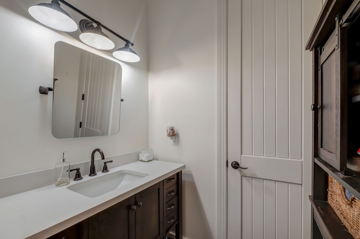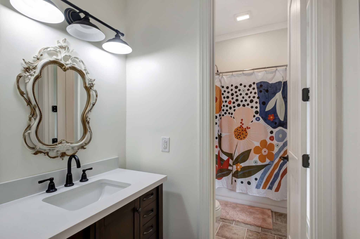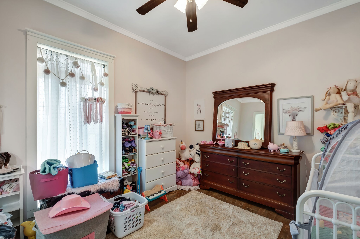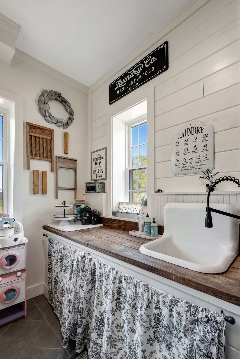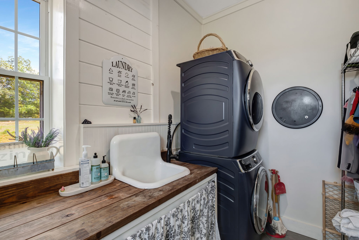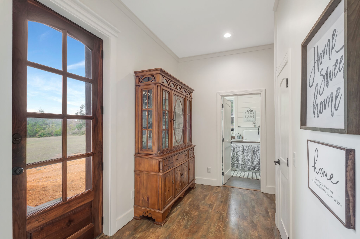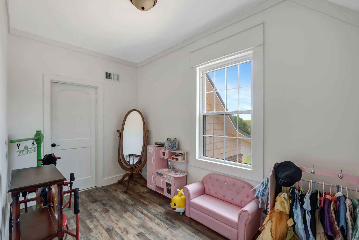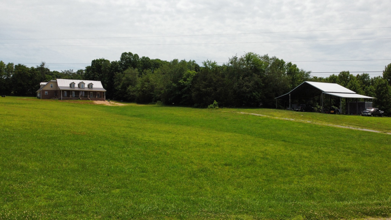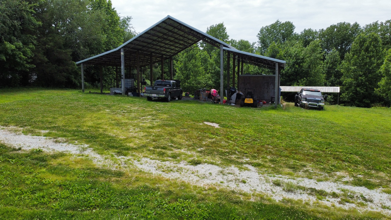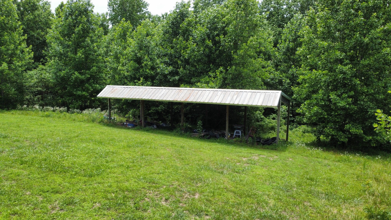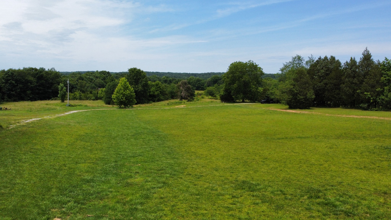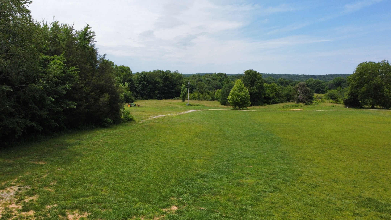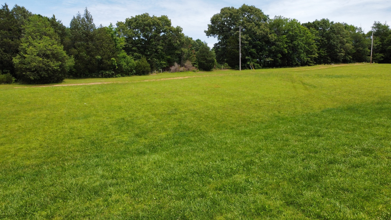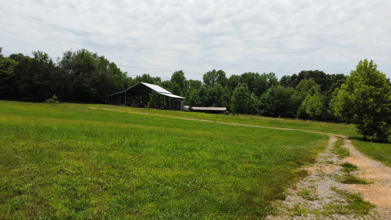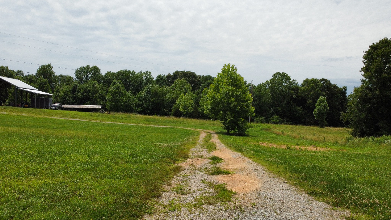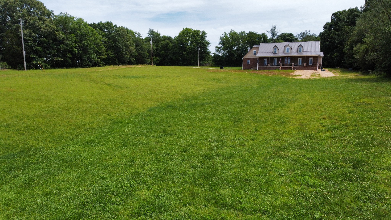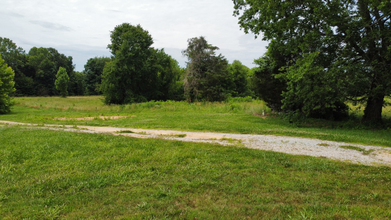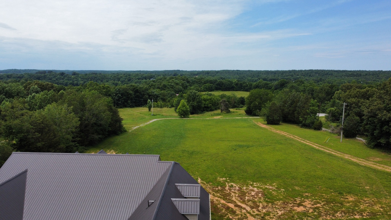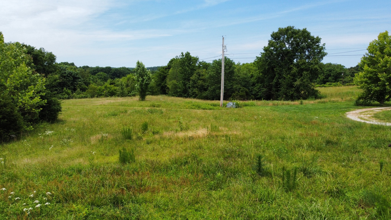703 Gaither Hinson Rd, Waynesboro, TN 38485
Contact Triwood Realty
Schedule A Showing
Request more information
- MLS#: RTC2646723 ( Residential )
- Street Address: 703 Gaither Hinson Rd
- Viewed: 85
- Price: $725,000
- Price sqft: $260
- Waterfront: No
- Year Built: 2022
- Bldg sqft: 2786
- Bedrooms: 3
- Total Baths: 3
- Full Baths: 2
- 1/2 Baths: 1
- Garage / Parking Spaces: 2
- Days On Market: 163
- Acreage: 8.80 acres
- Additional Information
- Geolocation: 35.4439 / -87.6323
- County: WAYNE
- City: Waynesboro
- Zipcode: 38485
- Elementary School: Lewis County
- Middle School: Lewis County
- High School: Lewis Co
- Provided by: United Country - Columbia Realty & Auction
- Contact: Clasha Tanner
- 9313883600
- DMCA Notice
-
DescriptionThis brick farm house embodies the perfect blend of rustic charm and modern sophistication. The sturdy styrofoam block concrete insulated walls, enforced with rebar, stand as a testament to both durability and sustainability, providing not only protection from the elements but also maintaining an ambient temperature throughout the year. The open living area, bathed in natural light streaming through large windows, offers views of the farmstead beyond. Rich hardwood floors and shiplap walls add a touch of rustic allure. The well thought out kitchen offers a custom built island for entertaining. Adjacent to the main living quarters lies the mother in law suite, a haven of privacy and convenience. Designed with its own separate entrance, bedroom, living area, and kitchenette, it providing space for guests or extended family to retreat and unwind in style. Bonus room upstairs with full bath. Stretching across the front, the porch offers a panoramic view of the sprawling farmstead.
Property Location and Similar Properties
Features
Home Owners Association Fee
- 0.00
Basement
- Unfinished
Carport Spaces
- 0.00
Close Date
- 0000-00-00
Cooling
- Central Air
- Electric
Country
- US
Covered Spaces
- 2.00
Flooring
- Finished Wood
- Tile
Garage Spaces
- 2.00
Heating
- Central
- Propane
High School
- Lewis Co High School
Insurance Expense
- 0.00
Levels
- One
Living Area
- 2786.00
Middle School
- Lewis County Middle School
Net Operating Income
- 0.00
Open Parking Spaces
- 0.00
Other Expense
- 0.00
Parcel Number
- 079 03000 000
Parking Features
- Attached
Possession
- Close Of Escrow
Property Type
- Residential
School Elementary
- Lewis County Elementary
Sewer
- Septic Tank
Utilities
- Electricity Available
Views
- 85
Water Source
- Well
Year Built
- 2022
