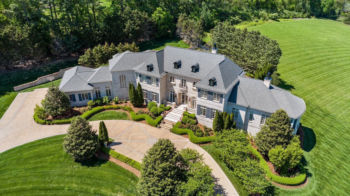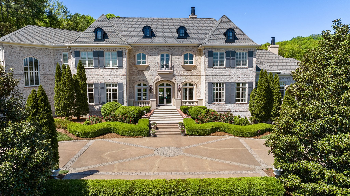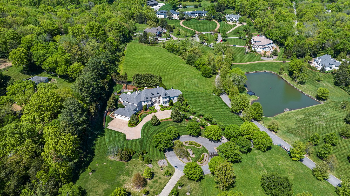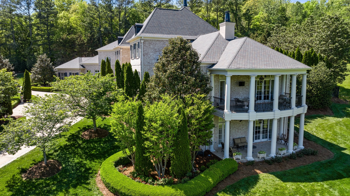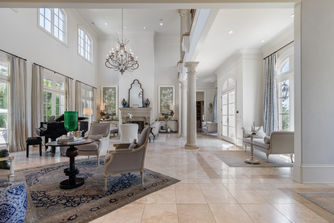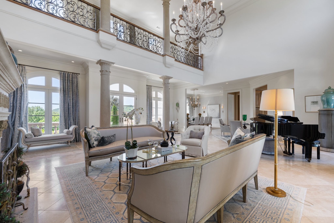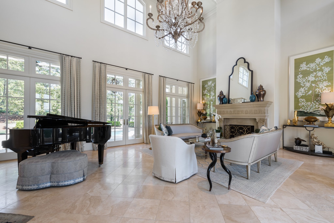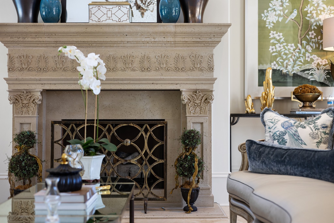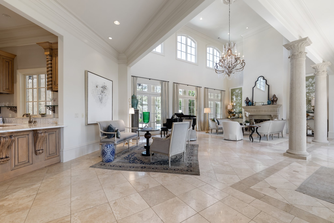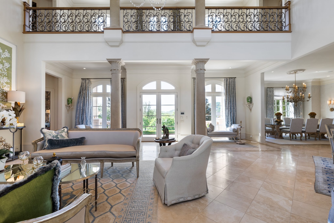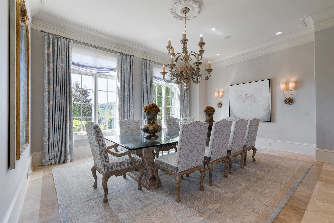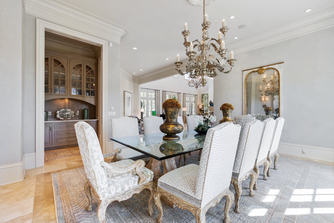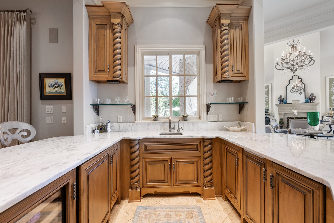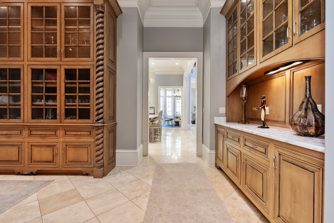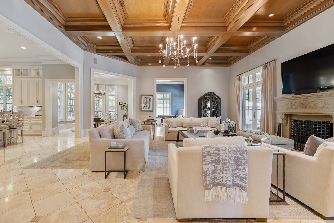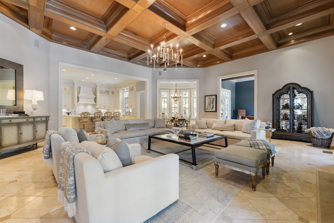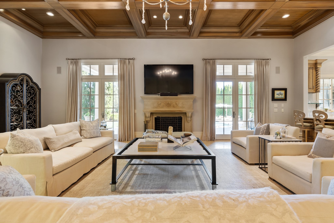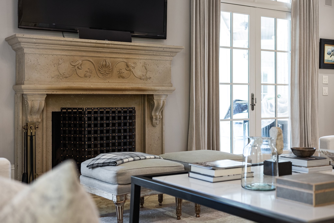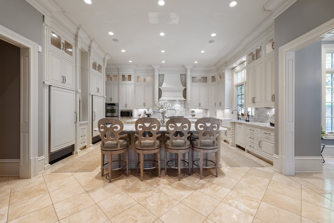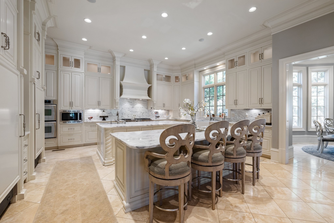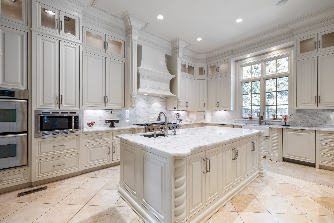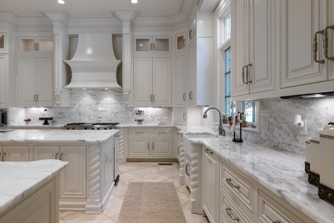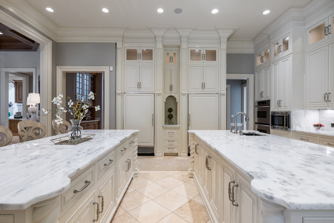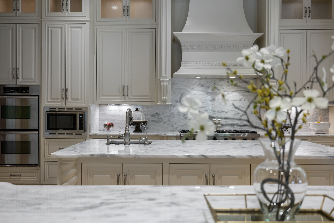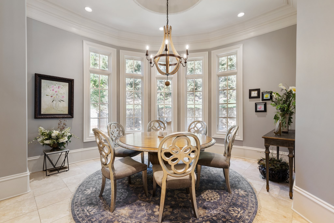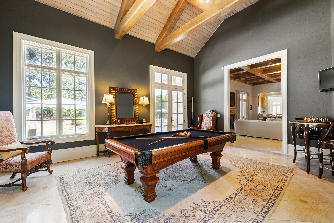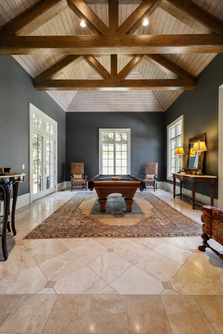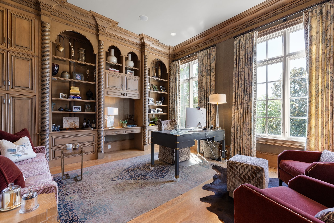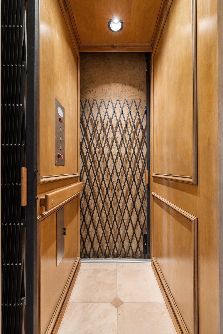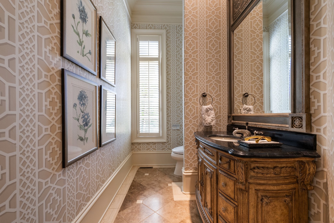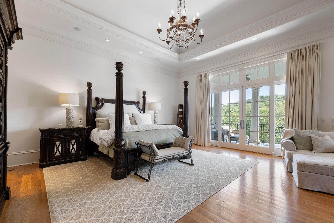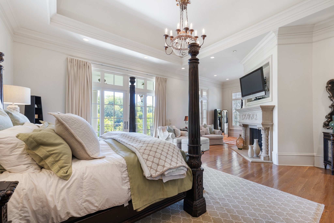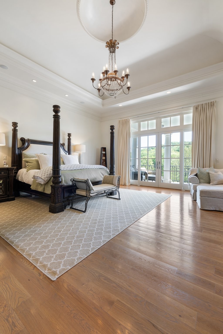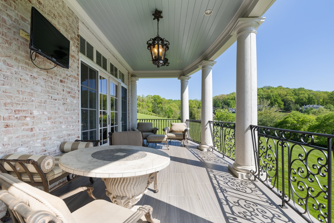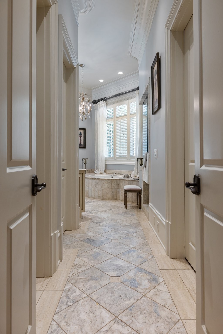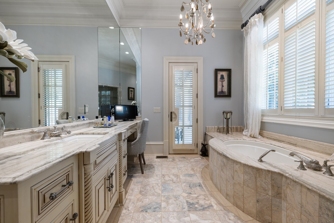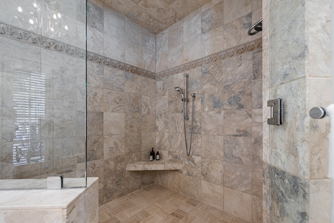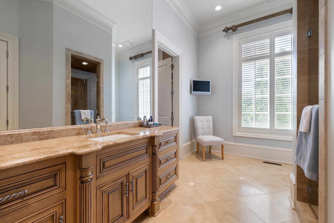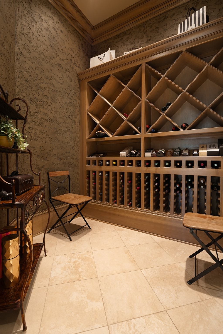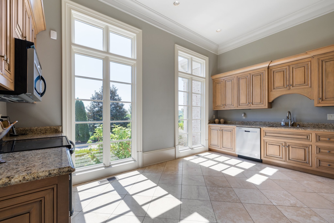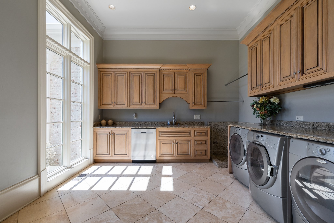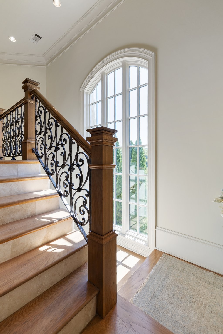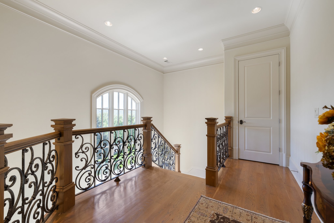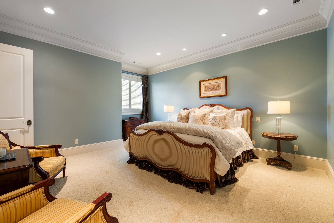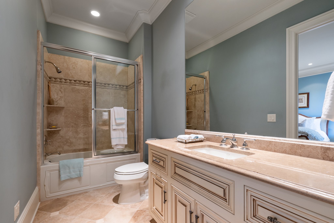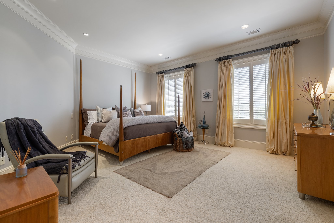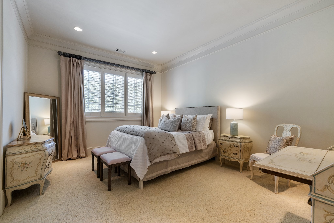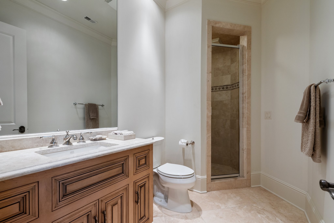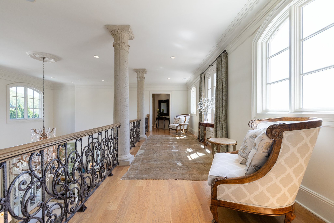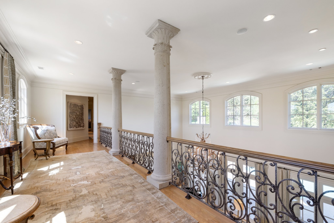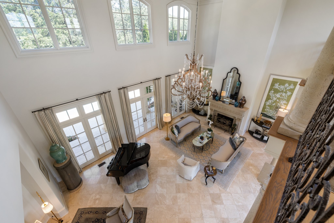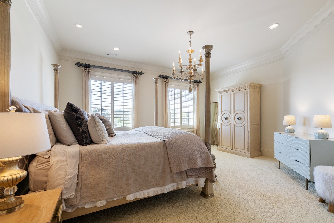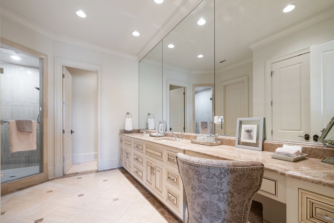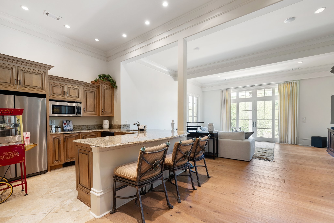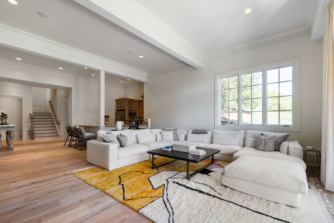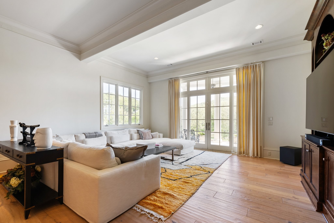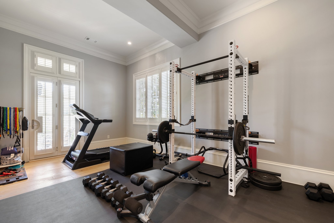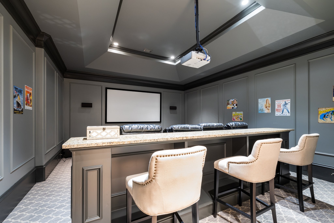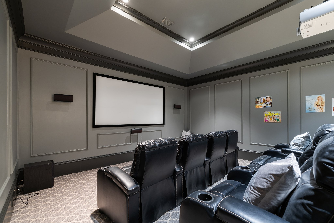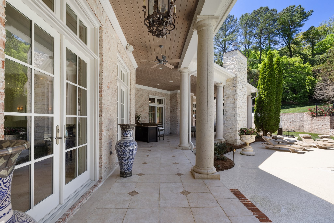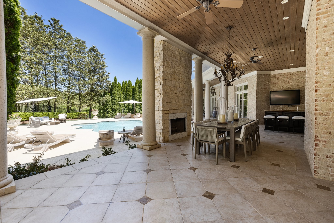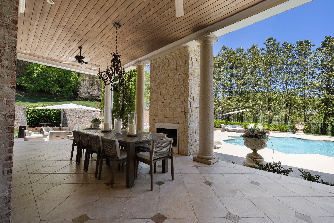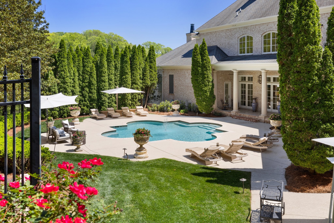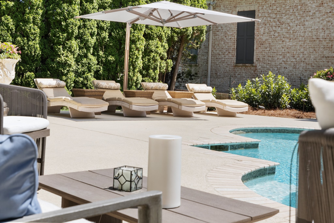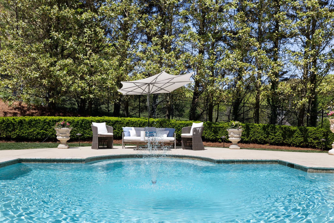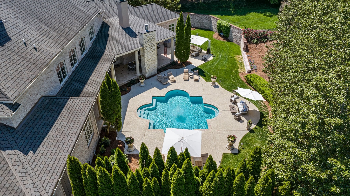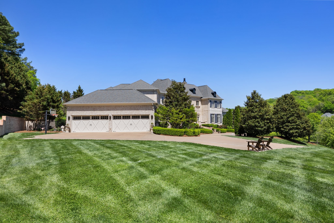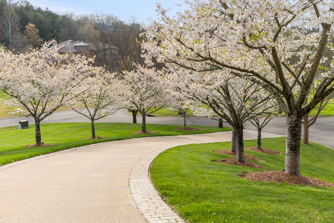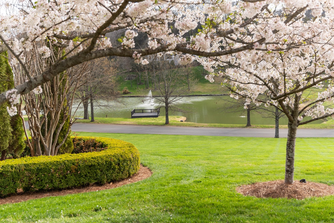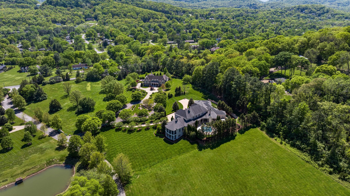410 Saint Edmunds Ct, Brentwood, TN 37027
Contact Triwood Realty
Schedule A Showing
Request more information
- MLS#: RTC2646123 ( Residential )
- Street Address: 410 Saint Edmunds Ct
- Viewed: 5
- Price: $6,650,000
- Price sqft: $562
- Waterfront: No
- Year Built: 2007
- Bldg sqft: 11823
- Bedrooms: 6
- Total Baths: 9
- Full Baths: 7
- 1/2 Baths: 2
- Garage / Parking Spaces: 4
- Days On Market: 154
- Acreage: 2.20 acres
- Additional Information
- Geolocation: 36.0465 / -86.8487
- County: WILLIAMSON
- City: Brentwood
- Zipcode: 37027
- Subdivision: Cambridge Downs
- Elementary School: Percy Priest Elementary
- Middle School: John Trotwood Moore Middle
- High School: Hillsboro Comp High School
- Provided by: Fridrich & Clark Realty
- Contact: Mara Thompson
- 6153274800
- DMCA Notice
-
DescriptionWelcome to this luxurious and elegant home that offers 6 ensuite bedrooms. The grand facade whispers a contemporary French design that suggests the fine interiors to come. Despite its grandeur, this residence offers a livable & harmonious layout that beckons you to call it home. The kitchen stands as the epitome of culinary excellence. Two islands, separate columned Sub Zero refrigerator/freezer and a Viking range make it a chef's dream. The main level seamlessly integrates casual living and entertainment spaces as the kitchen, casual dining room, gathering room, game room, and an enviable bar area offer the perfect flow. The stunning formal w/ volume ceilings, offer picturesque view of a secluded pool reminiscent of a star hotel. Expansive main level owner's suite with two separate baths and walk in closets offer every comfort. Four car garage, library/office, theater room, elevator, generator, 4 cut stone fireplaces, coffered ceilings and exquisite millwork.
Property Location and Similar Properties
Features
Appliances
- Trash Compactor
- Dishwasher
- Dryer
- Ice Maker
- Microwave
- Refrigerator
Association Amenities
- Gated
Home Owners Association Fee
- 333.00
Home Owners Association Fee Includes
- Maintenance Grounds
Basement
- Finished
Carport Spaces
- 0.00
Close Date
- 0000-00-00
Cooling
- Central Air
- Electric
Country
- US
Covered Spaces
- 4.00
Exterior Features
- Balcony
- Garage Door Opener
- Smart Camera(s)/Recording
- Smart Irrigation
- Smart Light(s)
Fencing
- Back Yard
Flooring
- Carpet
- Finished Wood
- Marble
Garage Spaces
- 4.00
Green Energy Efficient
- Windows
- TVA Insulation Pkg.
Heating
- Central
- Natural Gas
High School
- Hillsboro Comp High School
Insurance Expense
- 0.00
Interior Features
- Elevator
- Entry Foyer
- Extra Closets
- High Ceilings
- In-Law Floorplan
- Pantry
- Redecorated
- Smart Camera(s)/Recording
- Walk-In Closet(s)
- High Speed Internet
- Kitchen Island
Levels
- Three Or More
Living Area
- 11823.00
Lot Features
- Sloped
Middle School
- John Trotwood Moore Middle
Net Operating Income
- 0.00
Open Parking Spaces
- 10.00
Other Expense
- 0.00
Parcel Number
- 158110A01100CO
Parking Features
- Attached - Rear
- Driveway
Pool Features
- In Ground
Possession
- Close Of Escrow
Property Type
- Residential
Roof
- Shingle
School Elementary
- Percy Priest Elementary
Sewer
- Public Sewer
Style
- Traditional
Utilities
- Electricity Available
- Water Available
- Cable Connected
Water Source
- Public
Year Built
- 2007
