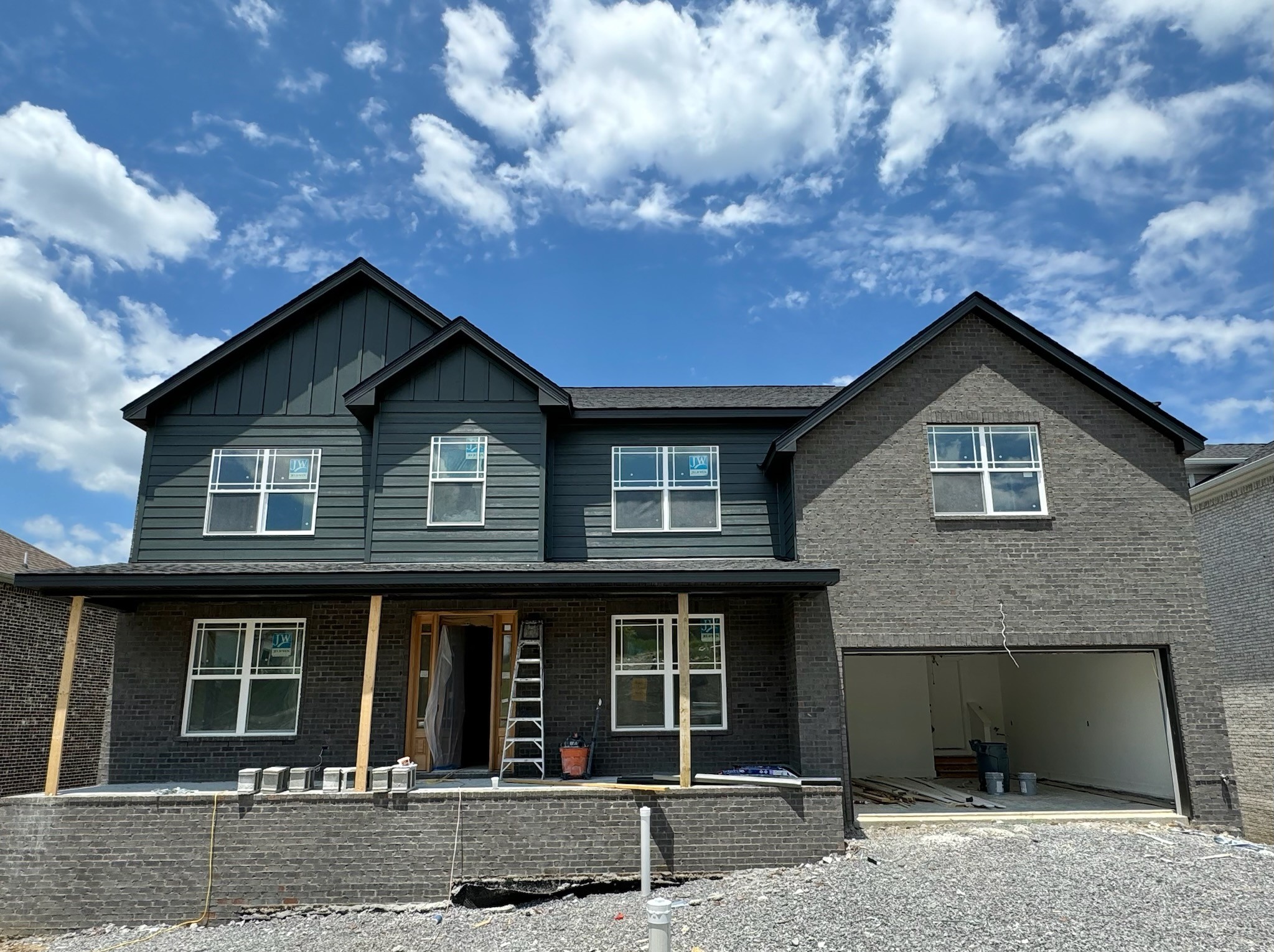139 Manor Way, Hendersonville, TN 37075
Contact Triwood Realty
Schedule A Showing
Request more information
- MLS#: RTC2645724 ( Residential )
- Street Address: 139 Manor Way
- Viewed: 3
- Price: $900,000
- Price sqft: $275
- Waterfront: No
- Year Built: 2024
- Bldg sqft: 3274
- Bedrooms: 5
- Total Baths: 5
- Full Baths: 4
- 1/2 Baths: 1
- Garage / Parking Spaces: 2
- Days On Market: 165
- Additional Information
- Geolocation: 36.3359 / -86.6588
- County: SUMNER
- City: Hendersonville
- Zipcode: 37075
- Subdivision: Mansker Farms
- Elementary School: Madison Creek
- Middle School: T. W. Hunter
- High School: Beech Sr
- Provided by: Jim Brinkley, REALTORS, Inc.
- Contact: James Carden
- 6156723980
- DMCA Notice
-
Description5BR 4.5BA full unfinished basement with SIX SIDED CONCRETE STORM RETREAT area under the front porch. No carpet No Wire Shelves. So many upgrades in this quality built home! Option to finish Bath, Bedroom, Media Room and Office in the basement.
Property Location and Similar Properties
Features
Appliances
- Dishwasher
- Disposal
- Microwave
Association Amenities
- Playground
- Pool
- Trail(s)
Home Owners Association Fee
- 54.00
Home Owners Association Fee Includes
- Recreation Facilities
Basement
- Unfinished
Carport Spaces
- 0.00
Close Date
- 0000-00-00
Cooling
- Central Air
Country
- US
Covered Spaces
- 2.00
Flooring
- Carpet
- Laminate
- Tile
Garage Spaces
- 2.00
Heating
- Central
High School
- Beech Sr High School
Insurance Expense
- 0.00
Interior Features
- Air Filter
- Ceiling Fan(s)
- In-Law Floorplan
- Pantry
- Walk-In Closet(s)
Levels
- Two
Living Area
- 3274.00
Lot Features
- Rolling Slope
Middle School
- T. W. Hunter Middle School
Net Operating Income
- 0.00
New Construction Yes / No
- Yes
Open Parking Spaces
- 0.00
Other Expense
- 0.00
Parcel Number
- 144I N 02200 000
Parking Features
- Attached - Front
Possession
- Close Of Escrow
Property Type
- Residential
Roof
- Shingle
School Elementary
- Madison Creek Elementary
Sewer
- Public Sewer
Style
- Traditional
Utilities
- Water Available
Water Source
- Public
Year Built
- 2024










