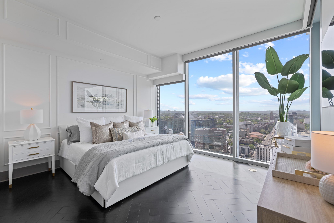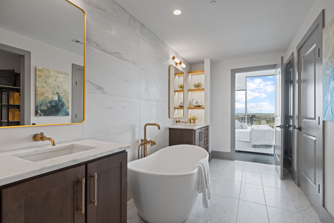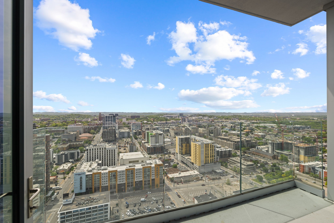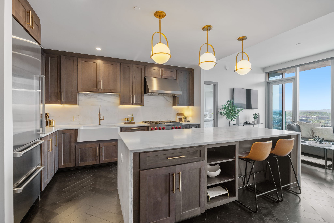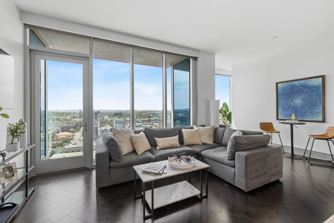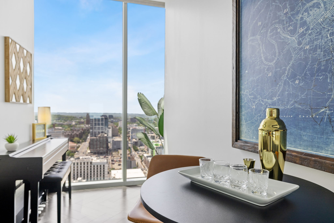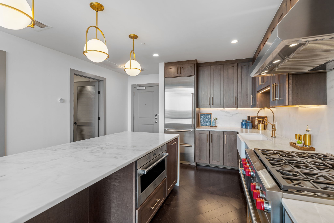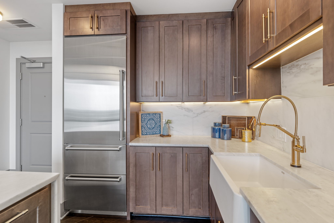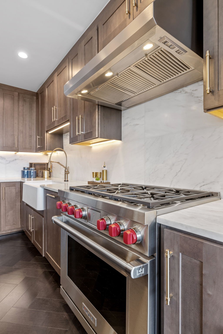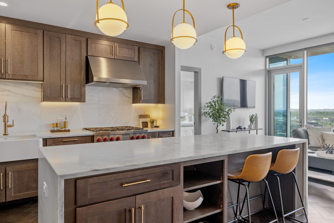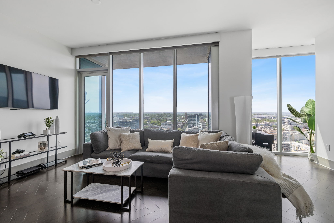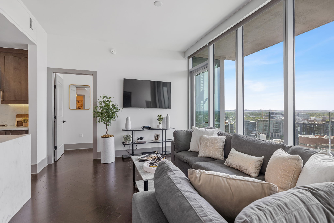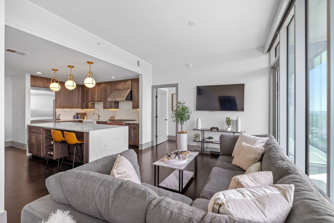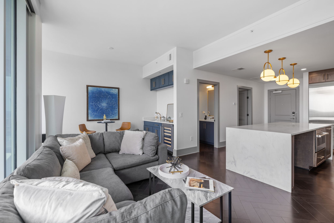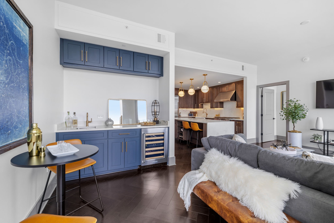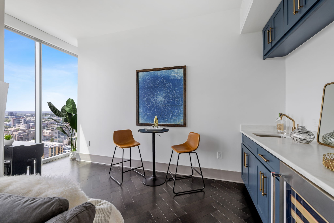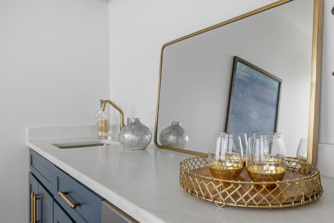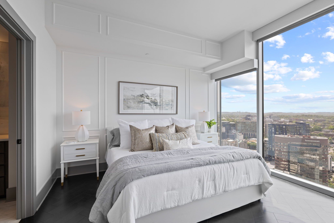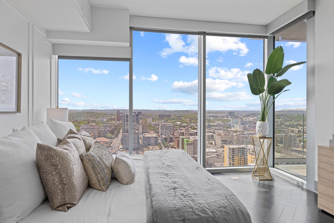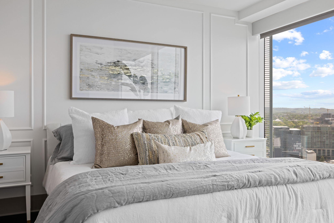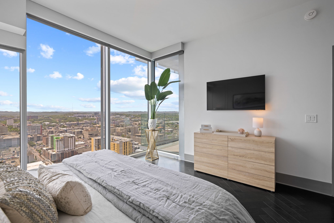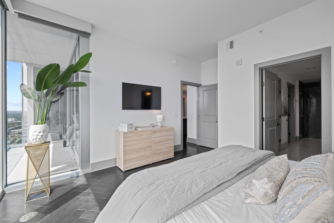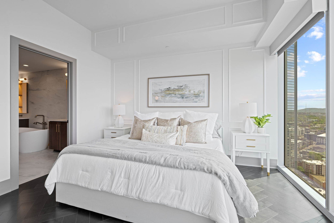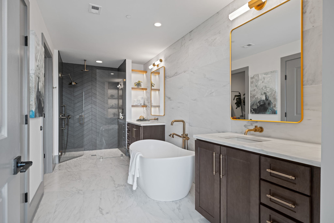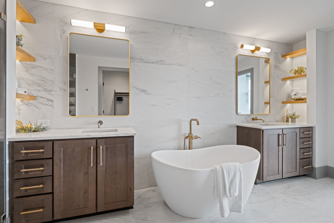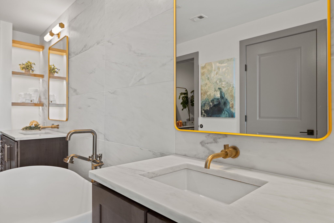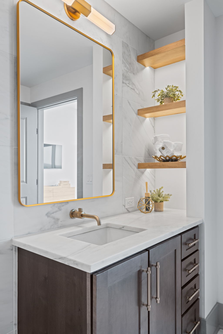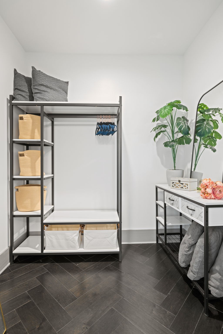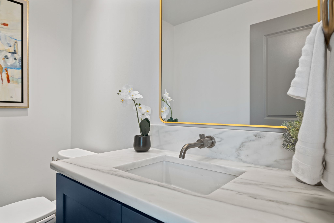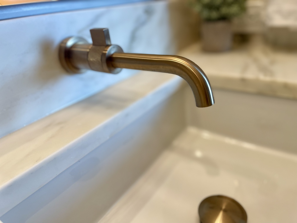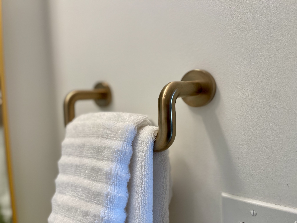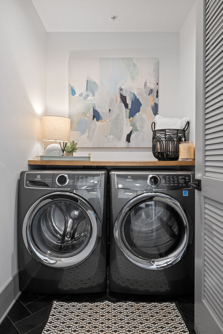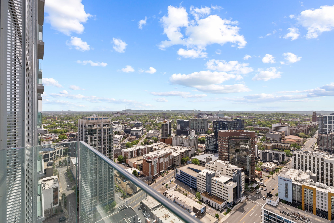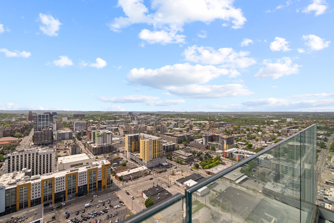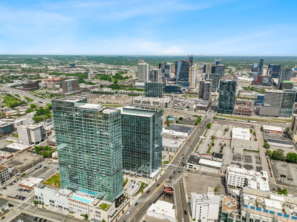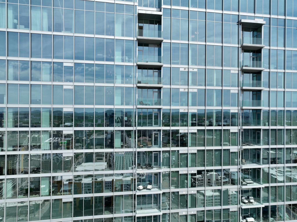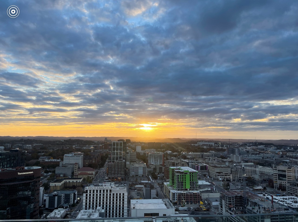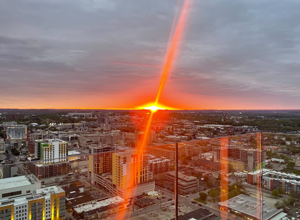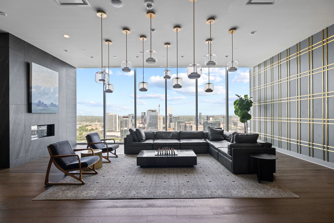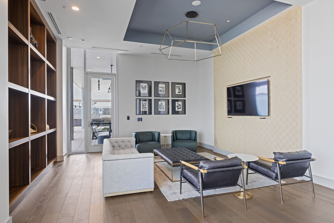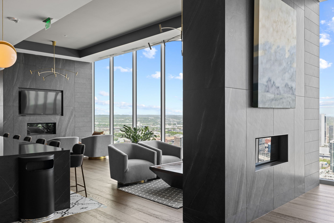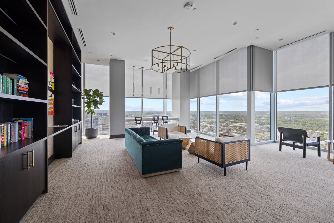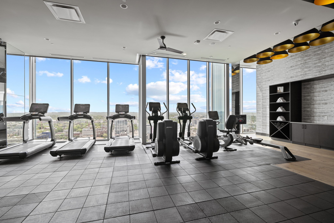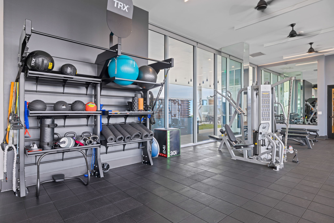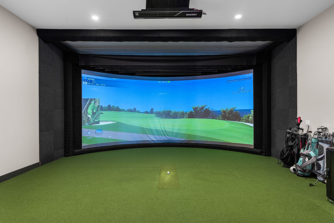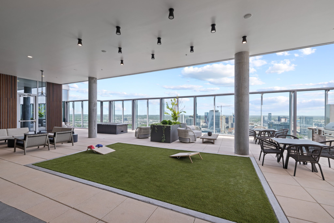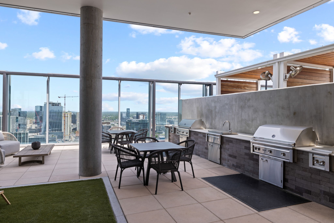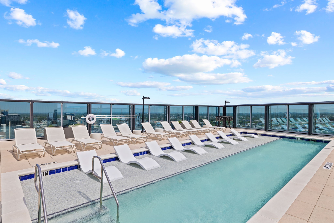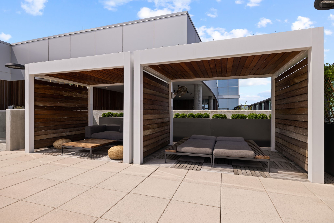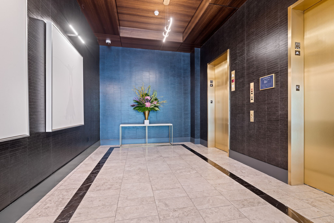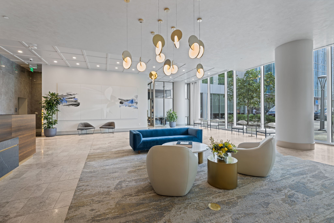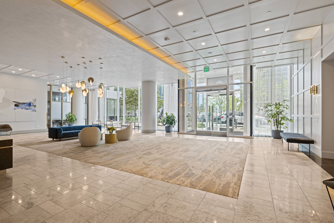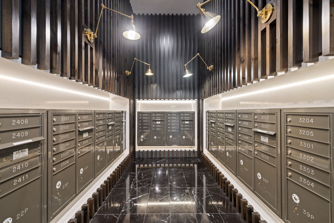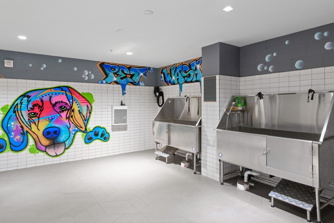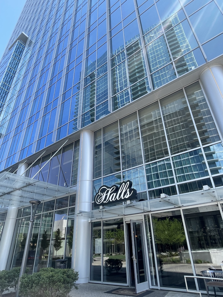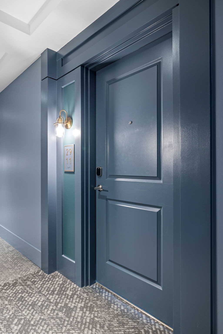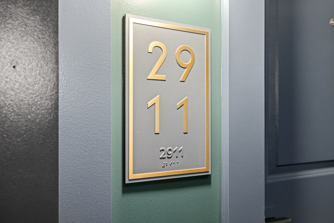1616 West End Ave 2911, Nashville, TN 37203
Contact Triwood Realty
Schedule A Showing
Request more information
- MLS#: RTC2645231 ( Residential )
- Street Address: 1616 West End Ave 2911
- Viewed: 1
- Price: $997,000
- Price sqft: $887
- Waterfront: No
- Year Built: 2020
- Bldg sqft: 1124
- Bedrooms: 1
- Total Baths: 2
- Full Baths: 1
- 1/2 Baths: 1
- Garage / Parking Spaces: 2
- Days On Market: 156
- Additional Information
- Geolocation: 36.1547 / -86.7941
- County: DAVIDSON
- City: Nashville
- Zipcode: 37203
- Subdivision: The Residences At Broadwest
- Elementary School: Eakin Elementary
- Middle School: West End Middle School
- High School: Hillsboro Comp High School
- Provided by: Pilkerton Realtors
- Contact: Janet Denton Gatewood
- 6153712474
- DMCA Notice
-
DescriptionExquisite design meets world class service at the broadwest! Located on the west side for ultimate privacy & breathtaking sunsets, this coveted floorplan includes a custom wet bar w/ extended living area,1/2 bath, laundry room,& luxurious spa bath w/free standing tub. This sophisticated, 29th floor condo features a balcony & 2 parking spaces. The gourmet kitchen showcases a wolf gas cooktop cooktop, subzero fridge, marble counters/backsplash, & waterfall island. Floor to ceiling windows w/motorized shades provide majestic views. Retreat to the owners suite w/ luxurious en suite bath featuring a marble wall, marble floors,walk in tiled shower, & walk in closet. Resort style rooftop amenities on the 34th floor, exclusive to owners, include a fitness center, steam/sauna, golf simulator, billiards room, library, private dining room, rooftop pool & grill w/cabanas, conference rm, owners lounge, & 360 views of downtown nashville. Residents have access to hotel services by conrad a la carte.
Property Location and Similar Properties
Features
Appliances
- Dishwasher
- Disposal
- Dryer
- Microwave
- Refrigerator
- Washer
Association Amenities
- Fitness Center
- Gated
- Pool
Home Owners Association Fee
- 935.00
Home Owners Association Fee Includes
- Exterior Maintenance
- Maintenance Grounds
- Recreation Facilities
- Trash
Basement
- Other
Carport Spaces
- 0.00
Close Date
- 0000-00-00
Cooling
- Central Air
Country
- US
Covered Spaces
- 2.00
Exterior Features
- Balcony
Flooring
- Finished Wood
- Tile
Garage Spaces
- 2.00
Green Energy Efficient
- Thermostat
Heating
- Central
- Heat Pump
High School
- Hillsboro Comp High School
Insurance Expense
- 0.00
Interior Features
- Elevator
- Smart Appliance(s)
- Smart Thermostat
- Walk-In Closet(s)
- Wet Bar
- Kitchen Island
Levels
- One
Living Area
- 1124.00
Middle School
- West End Middle School
Net Operating Income
- 0.00
Open Parking Spaces
- 0.00
Other Expense
- 0.00
Parcel Number
- 092124A17000CO
Parking Features
- Assigned
Possession
- Close Of Escrow
Property Type
- Residential
School Elementary
- Eakin Elementary
Sewer
- Public Sewer
Stories
- 29
Style
- Contemporary
Unit Number
- 2911
Utilities
- Water Available
Virtual Tour Url
- https://properties.615.media/sites/1616-west-end-ave-2911-nashville-tn-37203-8894634/branded
Water Source
- Public
Year Built
- 2020
