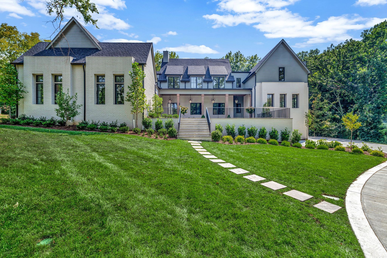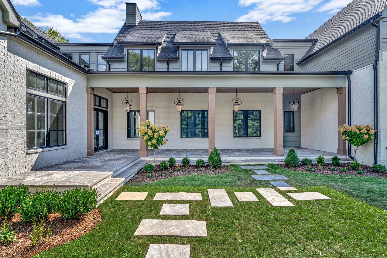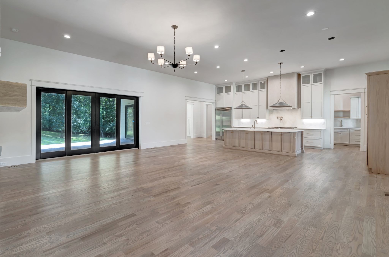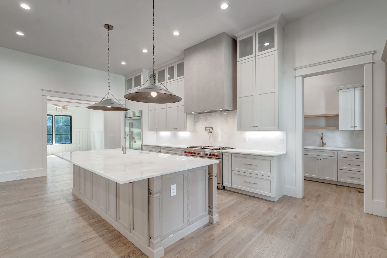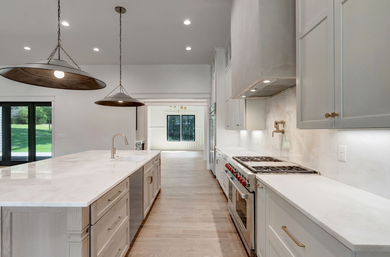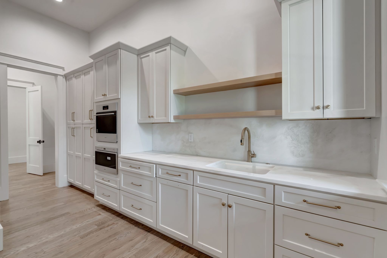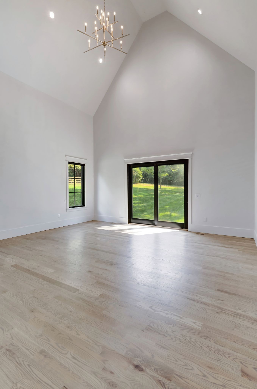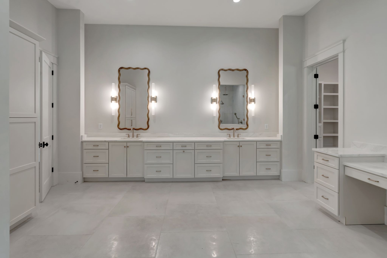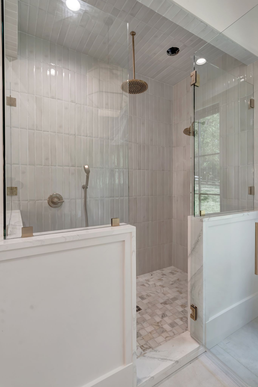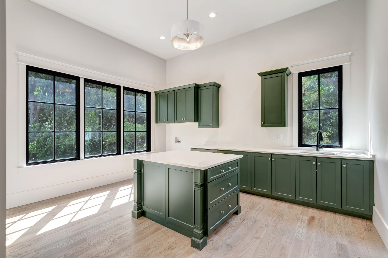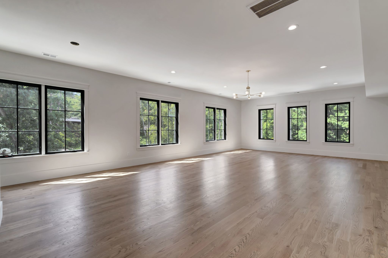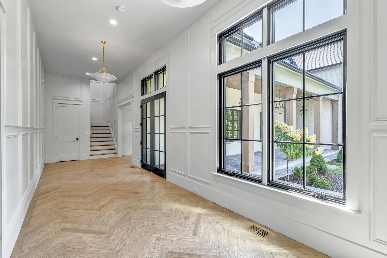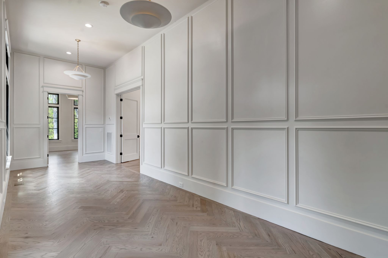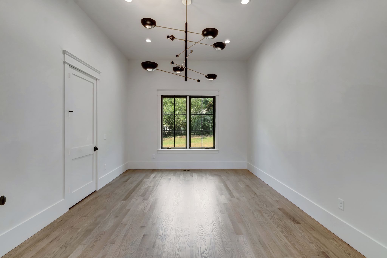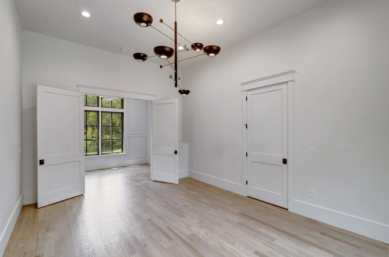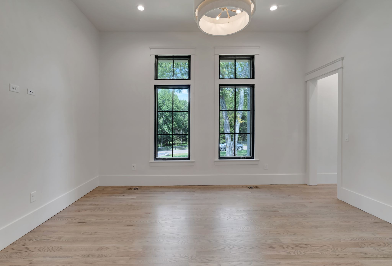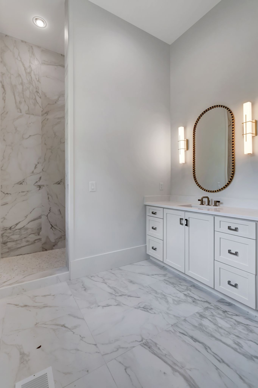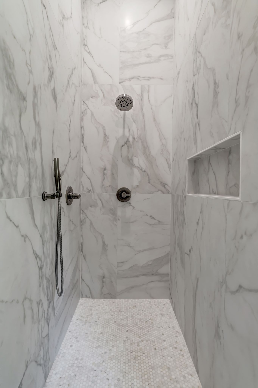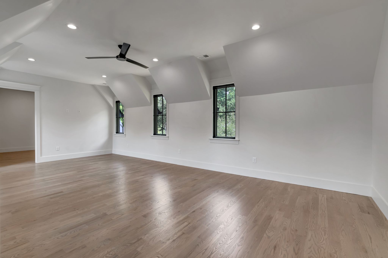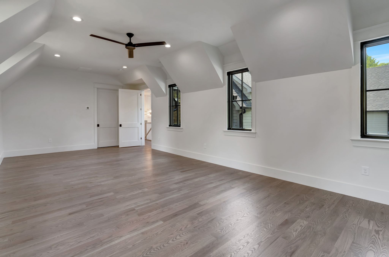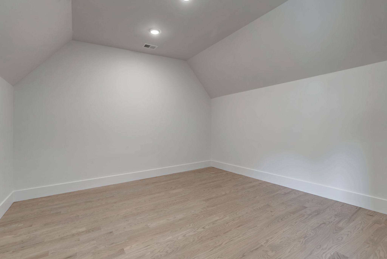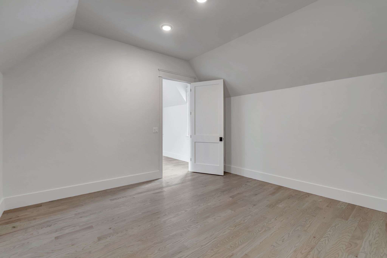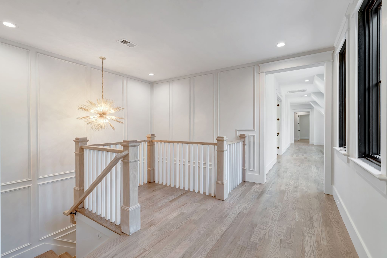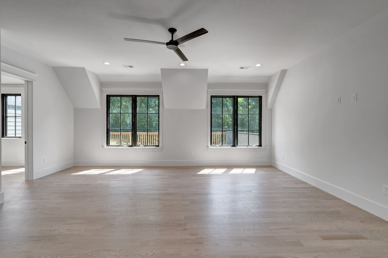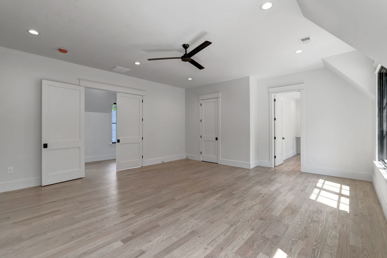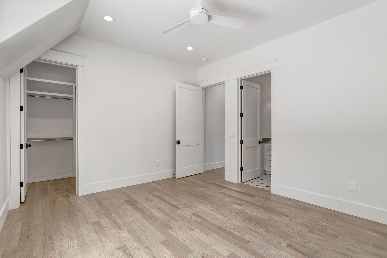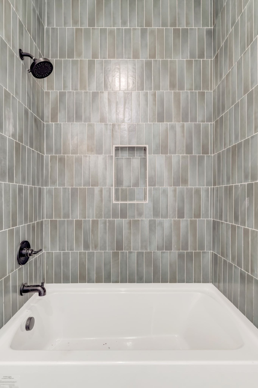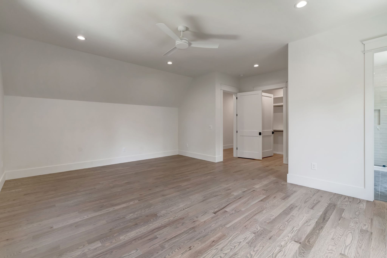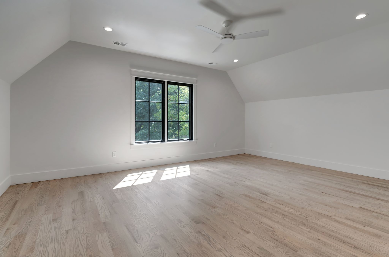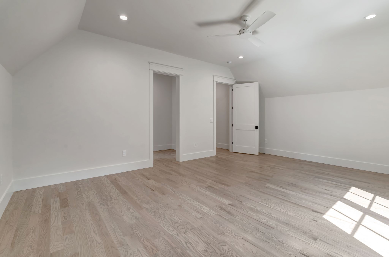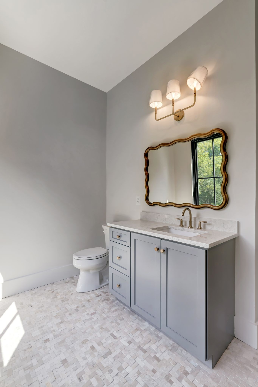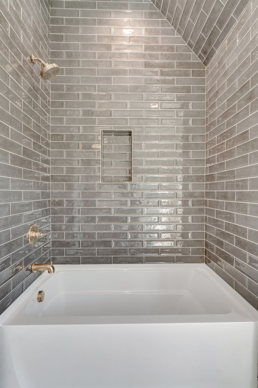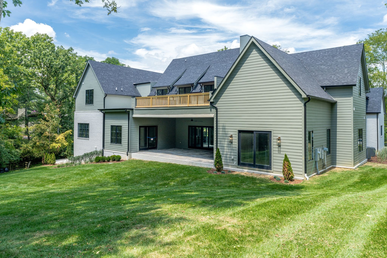1099 Lynnwood Blvd, Nashville, TN 37215
Contact Triwood Realty
Schedule A Showing
Request more information
- MLS#: RTC2644785 ( Residential )
- Street Address: 1099 Lynnwood Blvd
- Viewed: 2
- Price: $5,999,999
- Price sqft: $746
- Waterfront: No
- Year Built: 2023
- Bldg sqft: 8042
- Bedrooms: 5
- Total Baths: 7
- Full Baths: 5
- 1/2 Baths: 2
- Garage / Parking Spaces: 3
- Days On Market: 189
- Acreage: 1.74 acres
- Additional Information
- Geolocation: 36.0766 / -86.8469
- County: DAVIDSON
- City: Nashville
- Zipcode: 37215
- Subdivision: Chickering Hills
- Elementary School: Percy Priest Elementary
- Middle School: John Trotwood Moore Middle
- High School: Hillsboro Comp High School
- Provided by: Compass RE
- Contact: Patricia Straus
- 6154755616
- DMCA Notice
-
DescriptionThis new construction home in Forest Hills boasts equal parts entertainers wonderland & family retreat. Designed with meticulous attention to quality, livability, and maintainability, the home is situated on Lynnwood Drives coveted cul de sac, one of the best locations in Greater Nashville. The driveway winds across the parcels 1.74 park like acres to a versatile 3car garage and motor court/patio, offering a gracious welcome. Inside, the main level features an opulent owners suite. The chefs kitchen beckons culinary enthusiasts and entertainers alike. The upper level offers flexible play areas and 3 bedrooms with ensuite baths. The homes expansive living areas are bathed in natural light from oversized windows. A covered patio, sun kissed balcony and elevated front courtyard/planting area invite owners and their guests to enjoy Middle Tennessees temperate climate. Convenient to Green Hills shopping and Warner Parks, the home combines refined magnificence with an iconic location.
Property Location and Similar Properties
Features
Appliances
- Dishwasher
- Microwave
- Refrigerator
Home Owners Association Fee
- 0.00
Basement
- Slab
Carport Spaces
- 0.00
Close Date
- 0000-00-00
Contingency
- INSP
Cooling
- Central Air
Country
- US
Covered Spaces
- 3.00
Exterior Features
- Garage Door Opener
Flooring
- Finished Wood
- Tile
Garage Spaces
- 3.00
Heating
- Central
High School
- Hillsboro Comp High School
Insurance Expense
- 0.00
Interior Features
- Walk-In Closet(s)
- Primary Bedroom Main Floor
Levels
- Two
Living Area
- 8042.00
Lot Features
- Level
Middle School
- John Trotwood Moore Middle
Net Operating Income
- 0.00
Open Parking Spaces
- 1.00
Other Expense
- 0.00
Parcel Number
- 14403003700
Parking Features
- Attached - Side
- Driveway
Possession
- Negotiable
Property Type
- Residential
Roof
- Asphalt
School Elementary
- Percy Priest Elementary
Sewer
- Public Sewer
Style
- Contemporary
Utilities
- Water Available
Water Source
- Public
Year Built
- 2023
