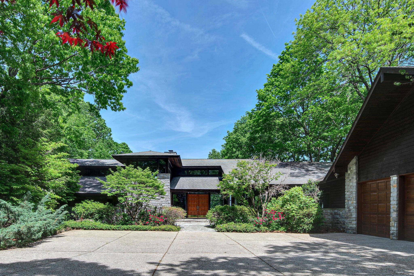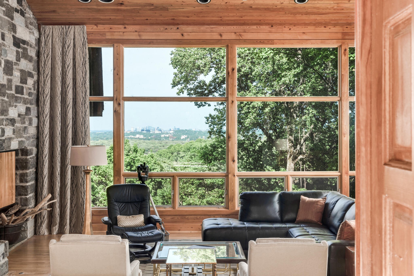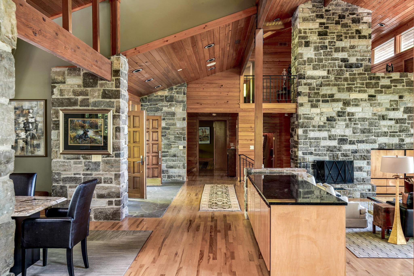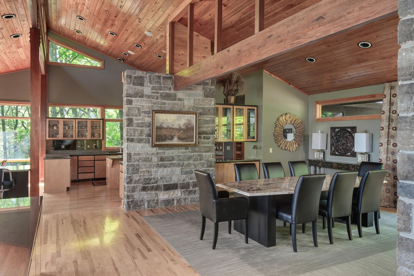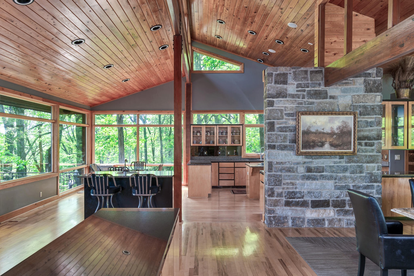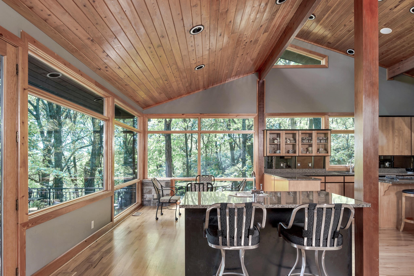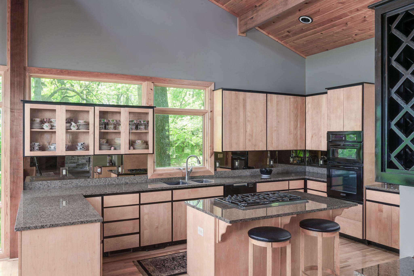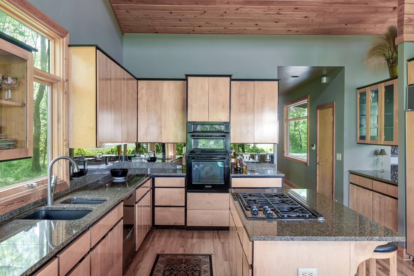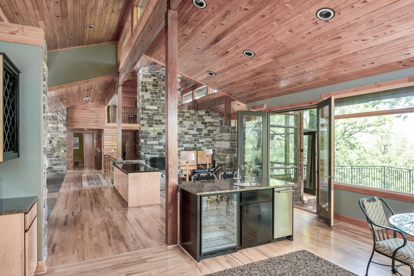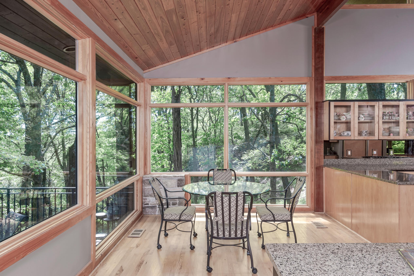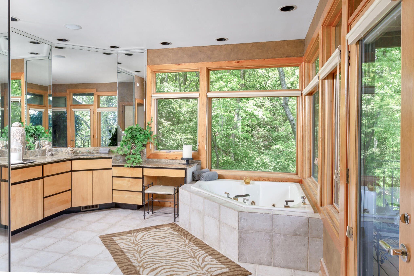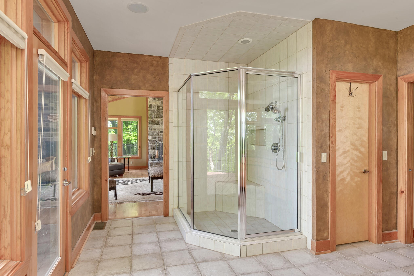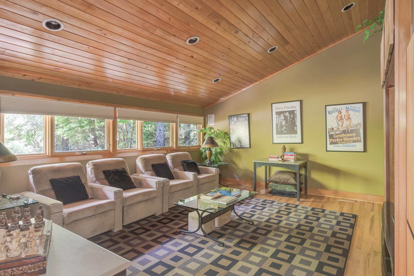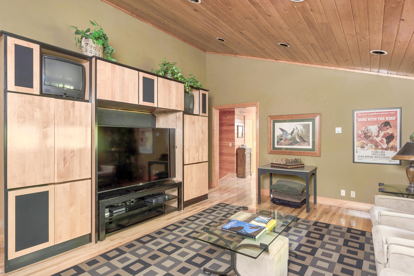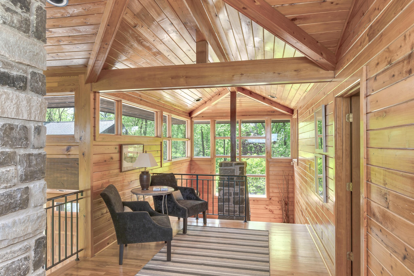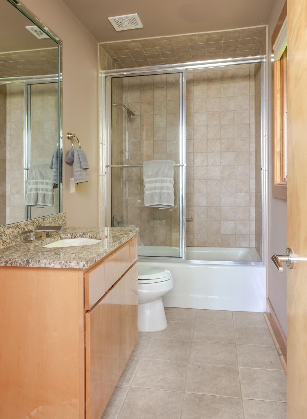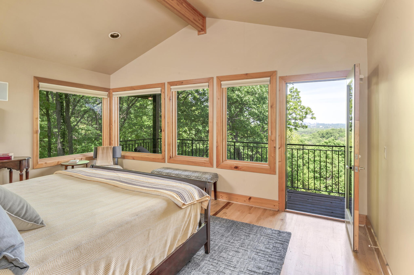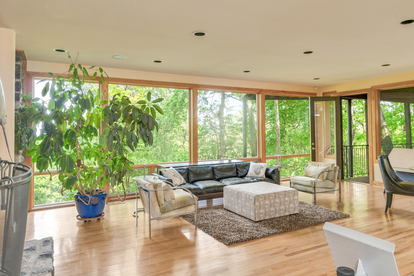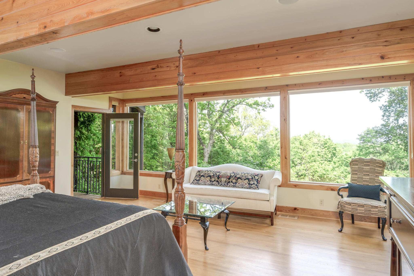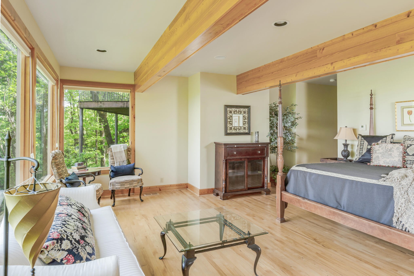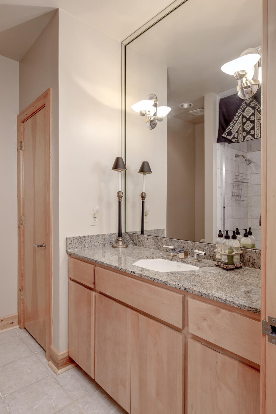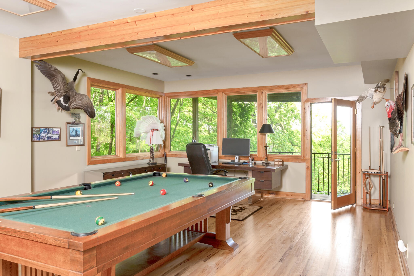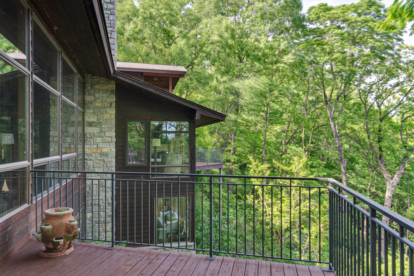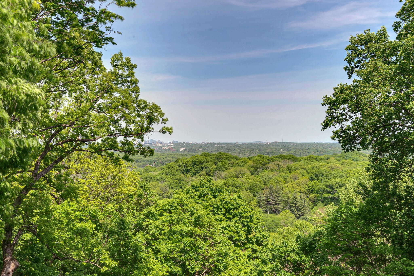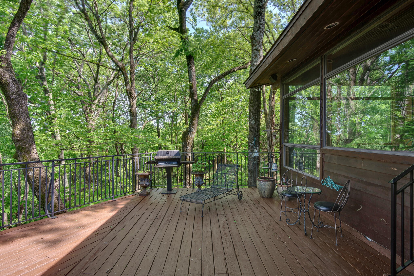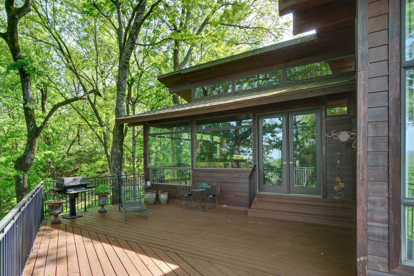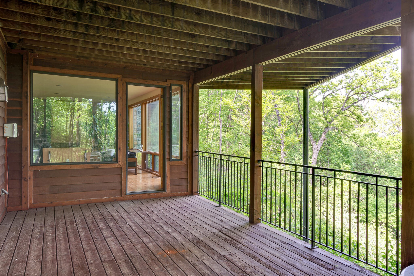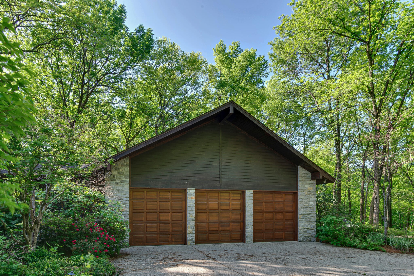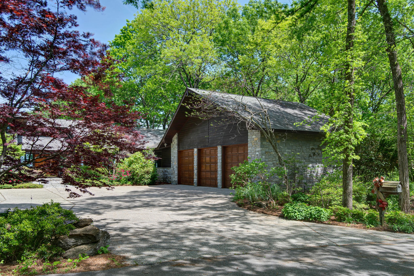109 Jocelyn Hills Dr, Nashville, TN 37205
Contact Triwood Realty
Schedule A Showing
Request more information
- MLS#: RTC2644559 ( Residential )
- Street Address: 109 Jocelyn Hills Dr
- Viewed: 4
- Price: $4,750,000
- Price sqft: $651
- Waterfront: No
- Year Built: 1999
- Bldg sqft: 7302
- Bedrooms: 4
- Total Baths: 7
- Full Baths: 4
- 1/2 Baths: 3
- Garage / Parking Spaces: 3
- Days On Market: 155
- Acreage: 5.07 acres
- Additional Information
- Geolocation: 36.0989 / -86.8981
- County: DAVIDSON
- City: Nashville
- Zipcode: 37205
- Subdivision: Jocelyn Hills
- Elementary School: Westmeade Elementary
- Middle School: Bellevue Middle
- High School: James Lawson High School
- Provided by: French King Fine Properties
- Contact: Stephanie Tipton Soper
- 6152922622

- DMCA Notice
-
DescriptionRare opportunity to own this custom built, one owner, private, "mountain modern" style home with breathtaking views of the Nashville skyline. Open floorplan, light flooded interior and decks off of every room allow seamless flow for both indoor/outdoor relaxation and entertainment. The main level owners suite features 2 bathrooms, a wood burning fireplace, private deck and huge closets. There are 2 additional bedroom suites upstairs. The lower level offers multiple options for a studio, home gym and billiards room. 3 car attached garage on main level with expansion space above.
Property Location and Similar Properties
Features
Appliances
- Dishwasher
- Disposal
- Ice Maker
- Microwave
- Refrigerator
Home Owners Association Fee
- 0.00
Basement
- Finished
Carport Spaces
- 0.00
Close Date
- 0000-00-00
Cooling
- Central Air
Country
- US
Covered Spaces
- 3.00
Exterior Features
- Balcony
- Garage Door Opener
Flooring
- Finished Wood
- Tile
Garage Spaces
- 3.00
Heating
- Central
High School
- James Lawson High School
Insurance Expense
- 0.00
Interior Features
- Primary Bedroom Main Floor
Levels
- Three Or More
Living Area
- 7302.00
Lot Features
- Private
- Views
Middle School
- Bellevue Middle
Net Operating Income
- 0.00
Open Parking Spaces
- 0.00
Other Expense
- 0.00
Parcel Number
- 12902006000
Parking Features
- Attached - Side
Possession
- Close Of Escrow
Property Type
- Residential
Roof
- Asphalt
School Elementary
- Westmeade Elementary
Sewer
- Public Sewer
Style
- Other
Utilities
- Water Available
View
- City
Virtual Tour Url
- https://tours.studiobuell.com/public/vtour/display/2236797#!/
Water Source
- Public
Year Built
- 1999
