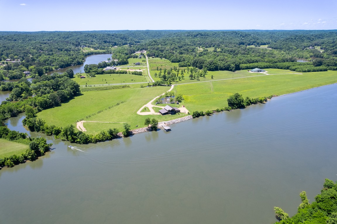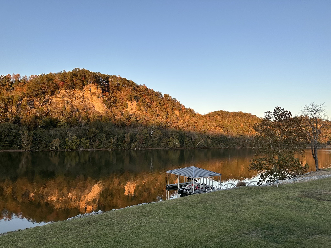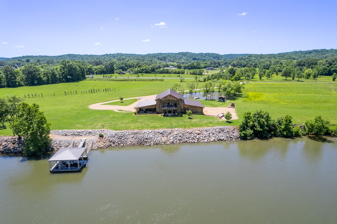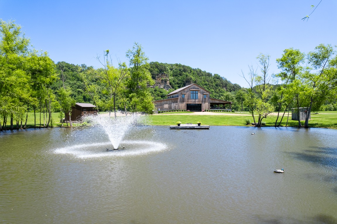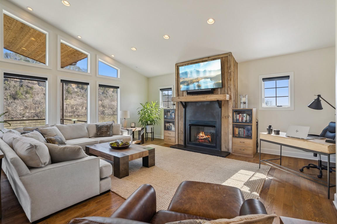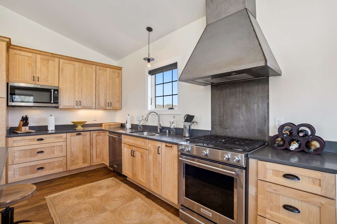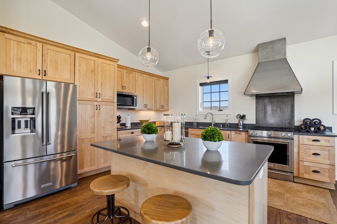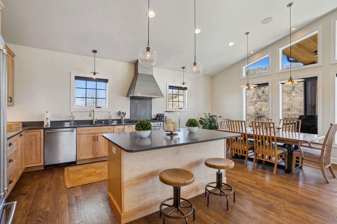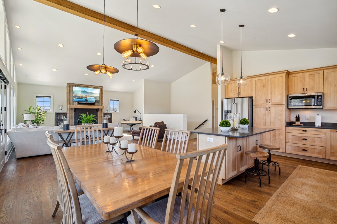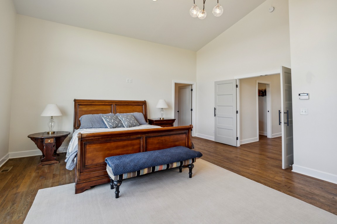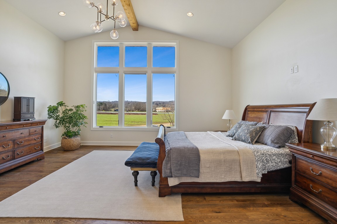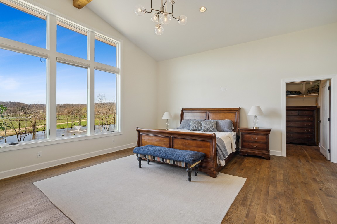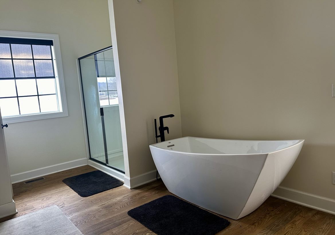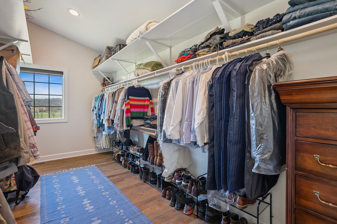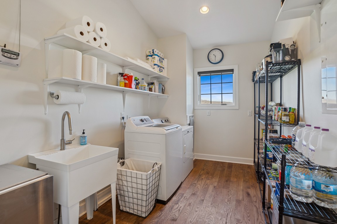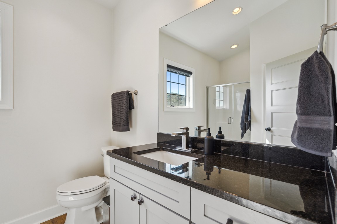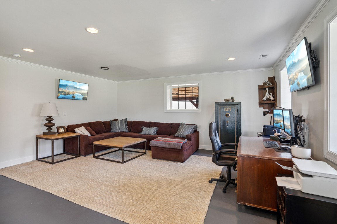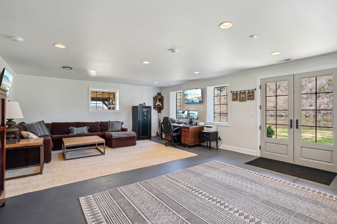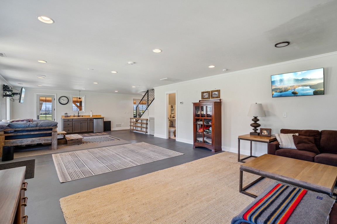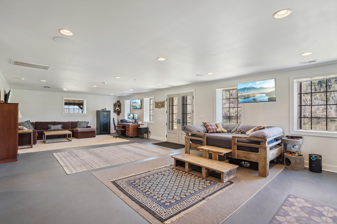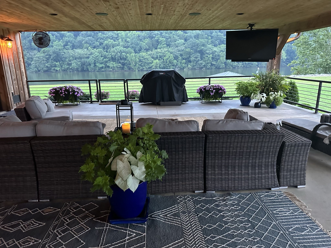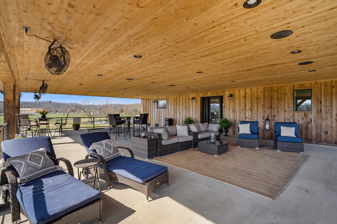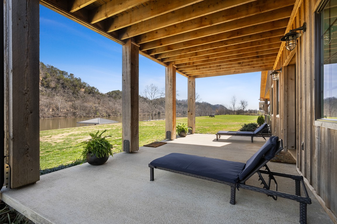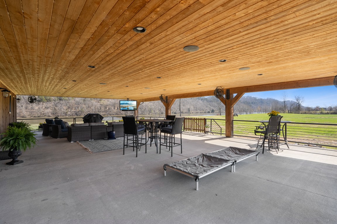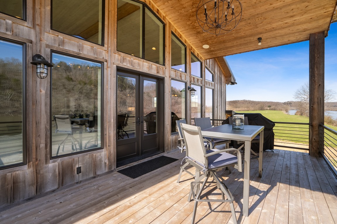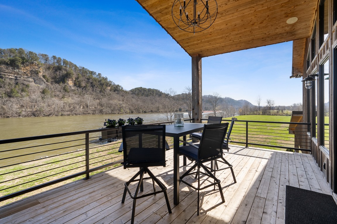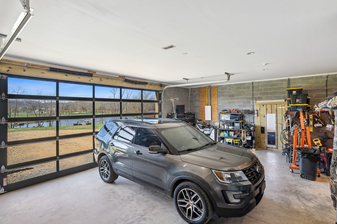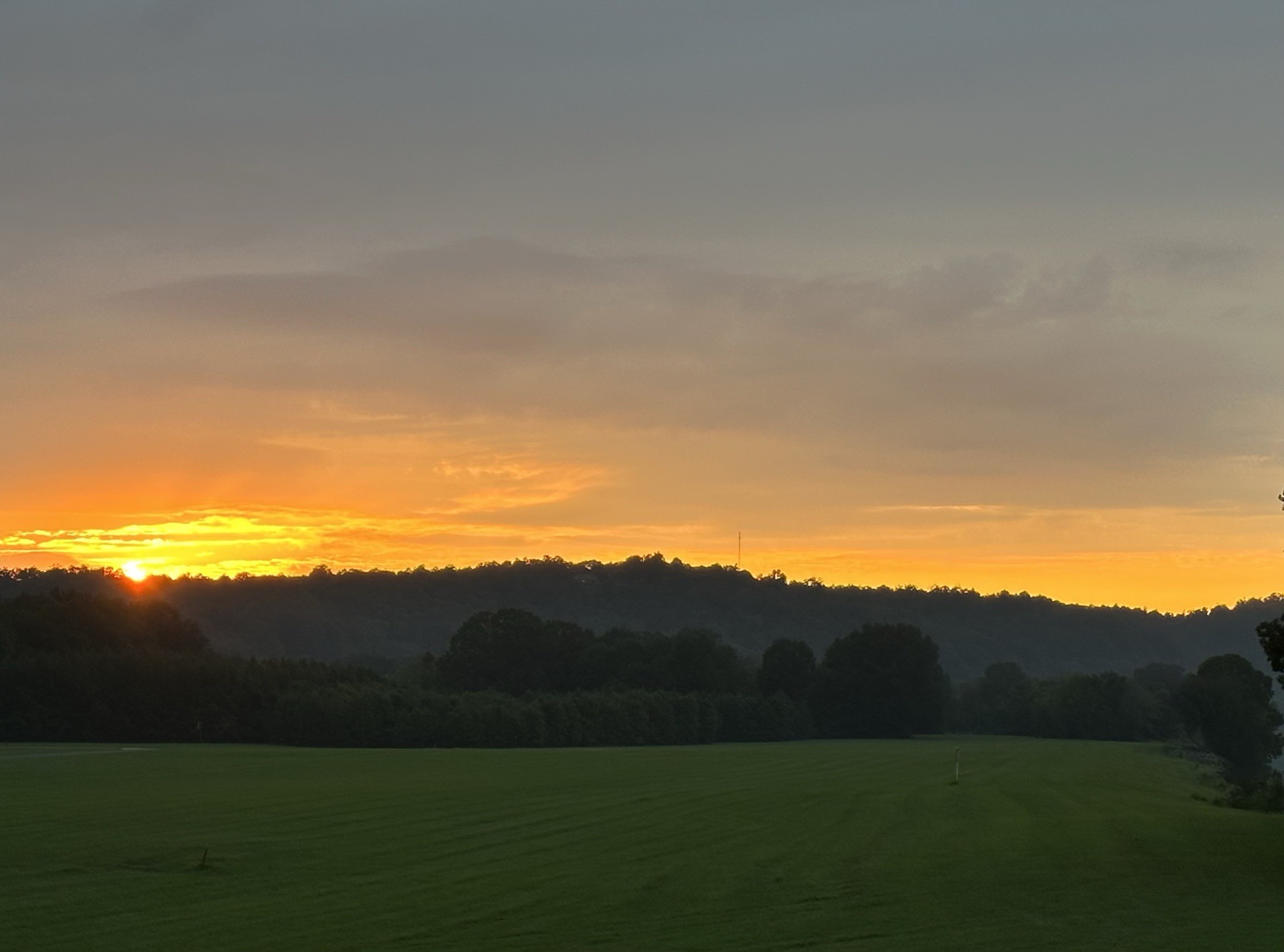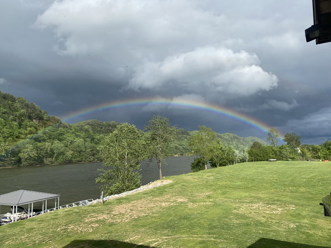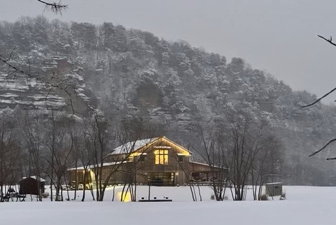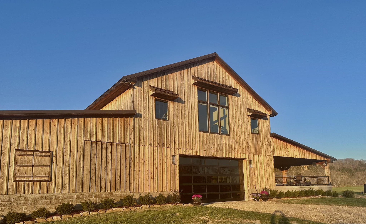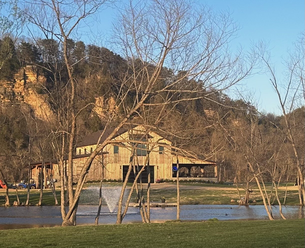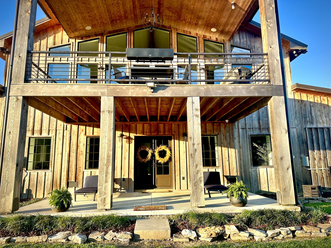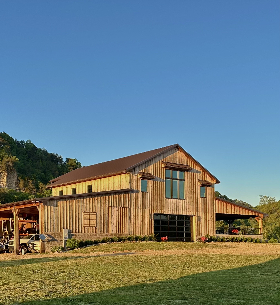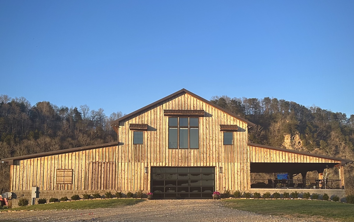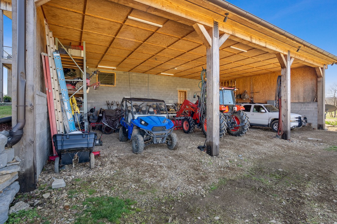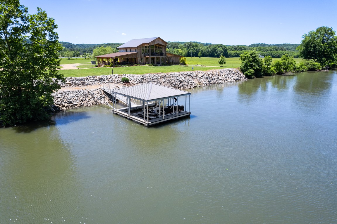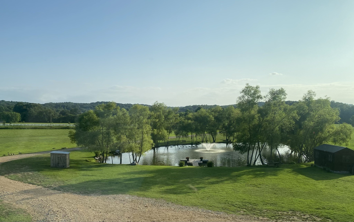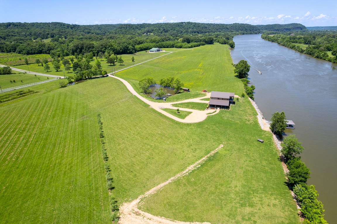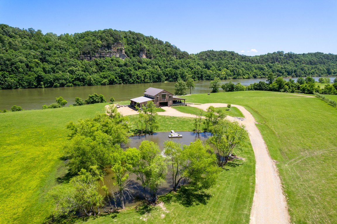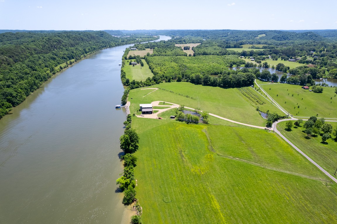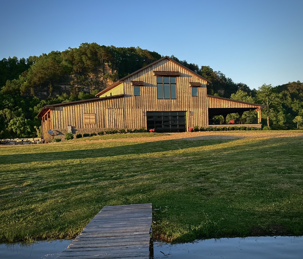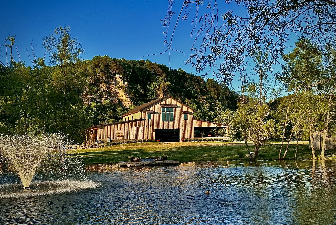1054 Sunrise Cir, Ashland City, TN 37015
Contact Triwood Realty
Schedule A Showing
Request more information
Reduced
- MLS#: RTC2633376 ( Residential )
- Street Address: 1054 Sunrise Cir
- Viewed: 2
- Price: $3,800,000
- Price sqft: $1,188
- Waterfront: Yes
- Wateraccess: Yes
- Waterfront Type: River Front
- Year Built: 2020
- Bldg sqft: 3200
- Bedrooms: 1
- Total Baths: 3
- Full Baths: 3
- Garage / Parking Spaces: 2
- Days On Market: 184
- Acreage: 7.29 acres
- Additional Information
- Geolocation: 36.242 / -87.0502
- County: CHEATHAM
- City: Ashland City
- Zipcode: 37015
- Subdivision: J E Gibbs Sd
- Elementary School: Ashland City Elementary
- Middle School: Cheatham Middle School
- High School: Cheatham Co Central
- Provided by: Goldstar Realty
- Contact: Patty F. Kennedy
- 6157921910
- DMCA Notice
-
DescriptionThis Custom built Western Cedar home has all the beauty Tennessee has to offer. Not only is this River Rd property immensely private, but it's only 20 minutes from Nashville making it a one of a kind w/ beautiful open floor plan, large kitchen, living room & huge bedroom w/2 full baths complimented w/oak wood floors & electric blinds on the large windows. 6' wide staircase to a finished living area w/ kitchenette & full bath is perfect for entertaining or converting to fit any need. Step outside to enjoy a cup of morning coffee or favorite beverage in the evening on the upstairs covered deck. Have a festive spirit? Then you'll love the 1500 sq ft covered ground floor patio for entertaining family & guests while watching a game or listening to music. Both feature beautiful panoramic views of a park like setting. Still need more? Enjoy a day on the water boating or kayaking from the 2 slip covered dock. Once you see all this Sunrise property has to offer, you'll never want to leave.
Property Location and Similar Properties
Features
Waterfront Description
- River Front
Appliances
- Dishwasher
- Microwave
Home Owners Association Fee
- 0.00
Basement
- Finished
Carport Spaces
- 0.00
Close Date
- 0000-00-00
Cooling
- Central Air
Country
- US
Covered Spaces
- 2.00
Exterior Features
- Dock
- Storm Shelter
Flooring
- Finished Wood
Garage Spaces
- 2.00
Heating
- Central
High School
- Cheatham Co Central
Insurance Expense
- 0.00
Levels
- Two
Living Area
- 3200.00
Lot Features
- Cleared
- Level
Middle School
- Cheatham Middle School
Net Operating Income
- 0.00
Open Parking Spaces
- 0.00
Other Expense
- 0.00
Parcel Number
- 061 04016 000
Parking Features
- Attached
- Gravel
Possession
- Negotiable
Property Type
- Residential
Roof
- Metal
School Elementary
- Ashland City Elementary
Sewer
- Septic Tank
Style
- Rustic
Utilities
- Water Available
View
- Bluff
- River
Water Source
- Public
Year Built
- 2020
