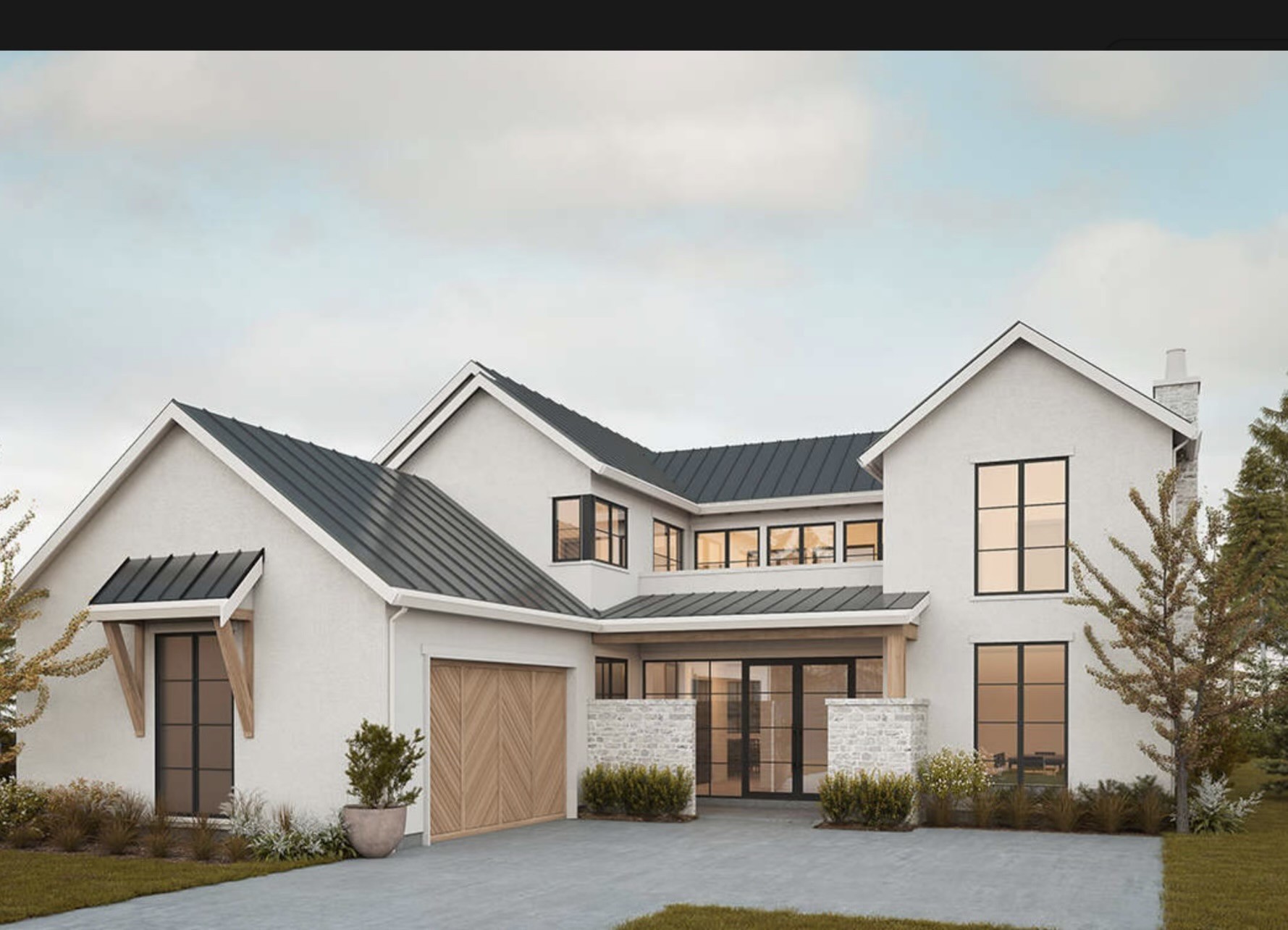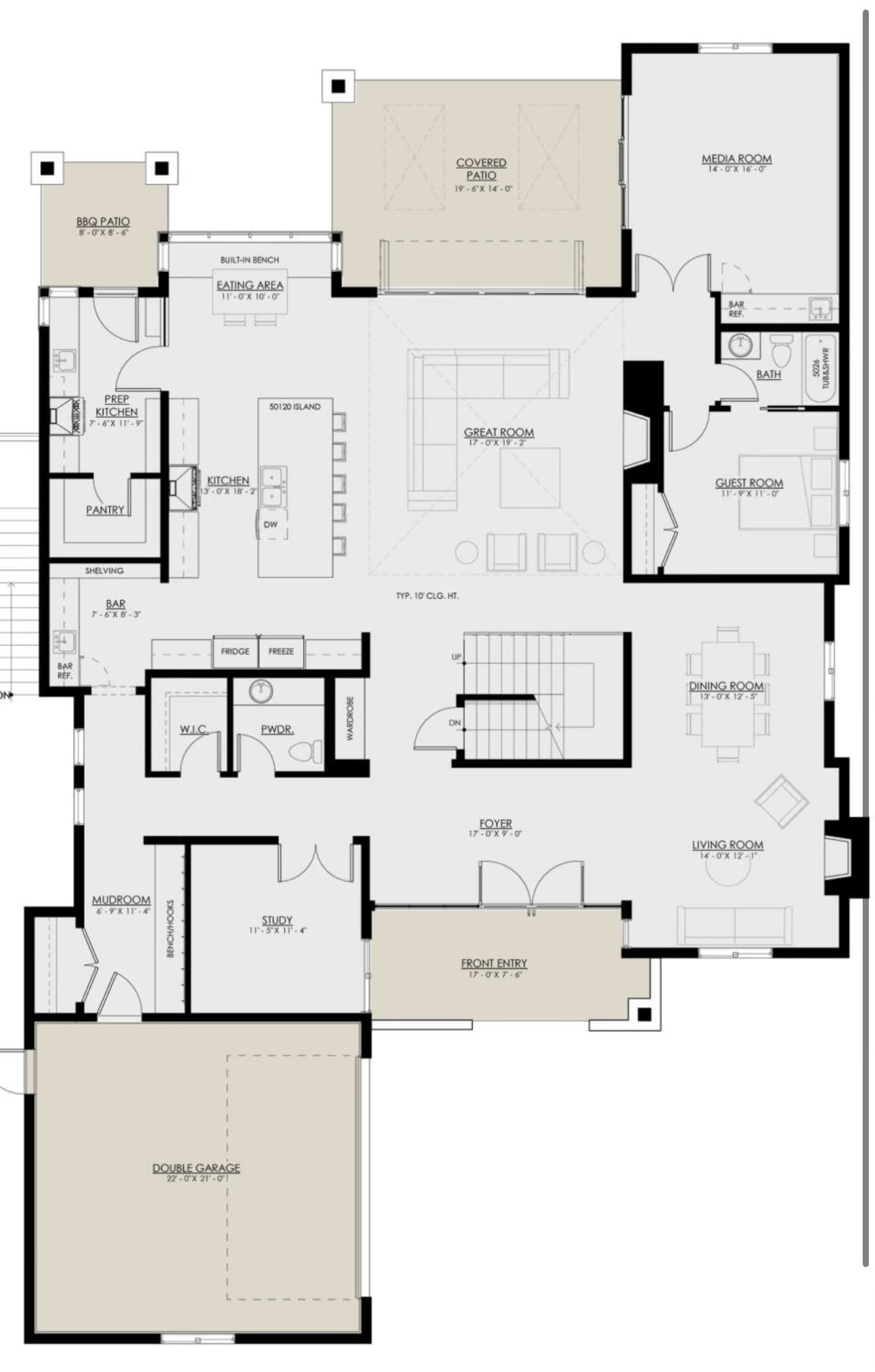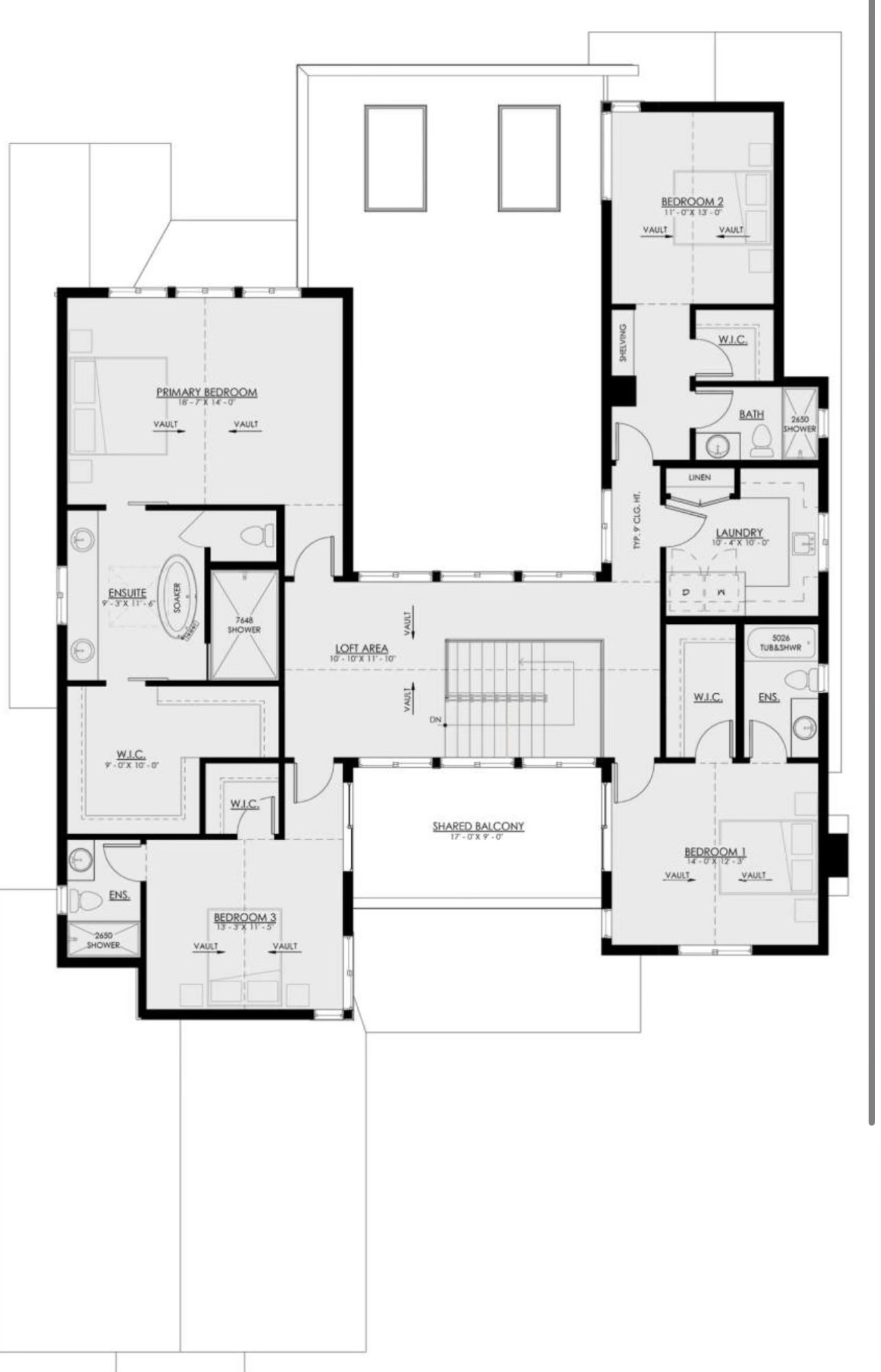1 Spencer Mill Rd, Burns, TN 37029
Contact Triwood Realty
Schedule A Showing
Request more information
- MLS#: RTC2632879 ( Residential )
- Street Address: 1 Spencer Mill Rd
- Viewed: 3
- Price: $1,600,000
- Price sqft: $348
- Waterfront: No
- Year Built: 2024
- Bldg sqft: 4600
- Bedrooms: 5
- Total Baths: 6
- Full Baths: 5
- 1/2 Baths: 1
- Garage / Parking Spaces: 2
- Days On Market: 257
- Acreage: 5.20 acres
- Additional Information
- Geolocation: 36.0083 / -87.2418
- County: DICKSON
- City: Burns
- Zipcode: 37029
- Subdivision: Spencer Mill
- Elementary School: Stuart Burns
- Middle School: Burns
- High School: Dickson County
- Provided by: Blue Door Realty Group
- Contact: Ashly Pickett
- 6153925700
- DMCA Notice
-
DescriptionPre sold, not constructed yet custom home. Lot 1 or lot 2 multiple floor plans to choose from and pick your lot!! 2,500sft plan available as well in photos along pricing based on customization All rendering are subject to changed. MLS photos are rendering, Not actual site photos. Sit down with our design team and choose your selections and turn your dream home into a reality! This quiet little community tucked just outside of Nashville with picture perfect views of the rolling hills of Tennessee. Builder is working with Tri star bank for the build loan.
Property Location and Similar Properties
Features
Home Owners Association Fee
- 0.00
Basement
- Unfinished
Carport Spaces
- 0.00
Close Date
- 0000-00-00
Cooling
- Central Air
Country
- US
Covered Spaces
- 2.00
Flooring
- Finished Wood
- Laminate
- Tile
Garage Spaces
- 2.00
Heating
- Central
High School
- Dickson County High School
Insurance Expense
- 0.00
Interior Features
- Air Filter
- Ceiling Fan(s)
- Entry Foyer
- Extra Closets
- High Ceilings
- Pantry
- Smart Light(s)
- Storage
- Walk-In Closet(s)
Levels
- Two
Living Area
- 4600.00
Middle School
- Burns Middle School
Net Operating Income
- 0.00
New Construction Yes / No
- Yes
Open Parking Spaces
- 4.00
Other Expense
- 0.00
Parking Features
- Attached - Front
Possession
- Close Of Escrow
Property Type
- Residential
Roof
- Shingle
School Elementary
- Stuart Burns Elementary
Sewer
- Septic Tank
Style
- Other
Utilities
- Water Available
Water Source
- Public
Year Built
- 2024






