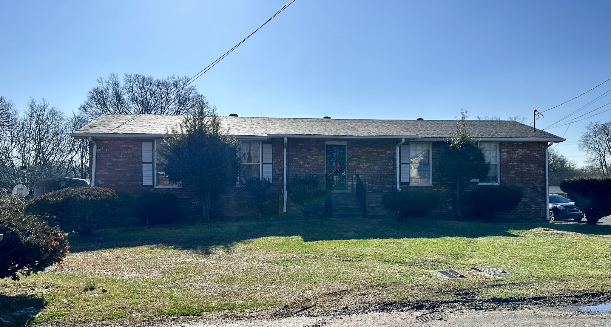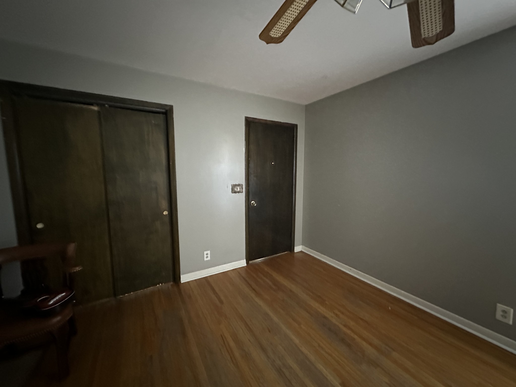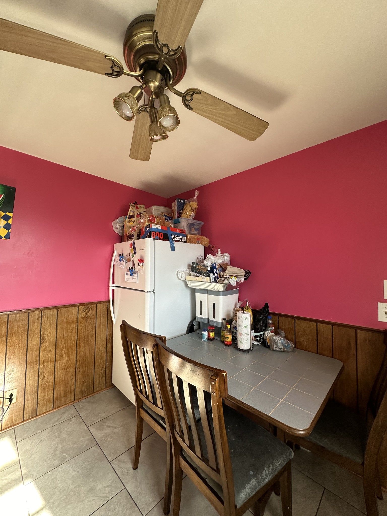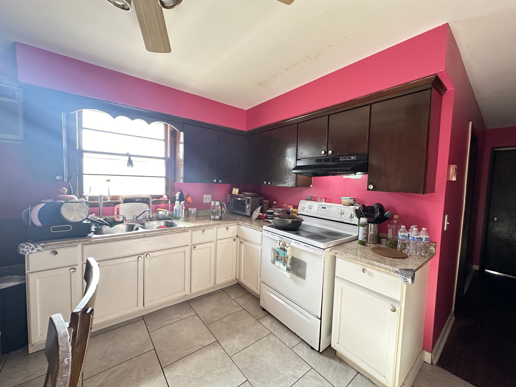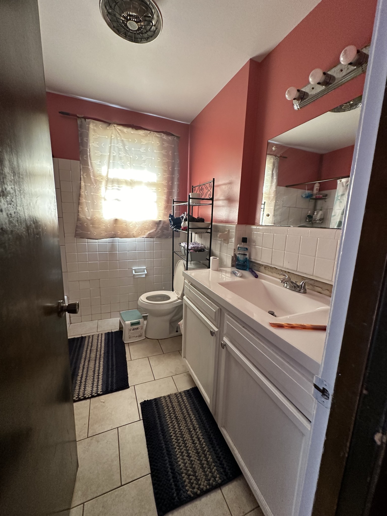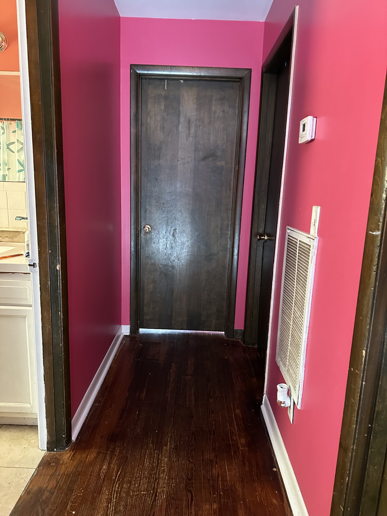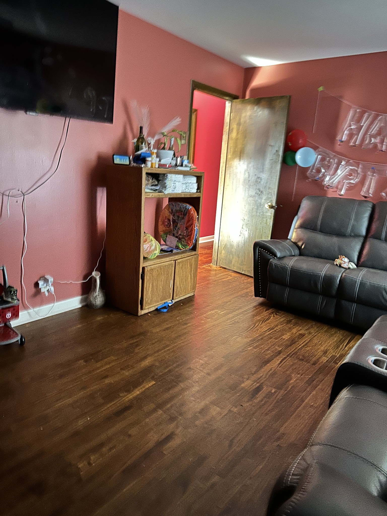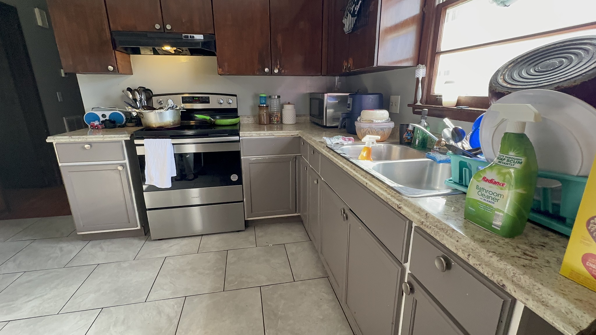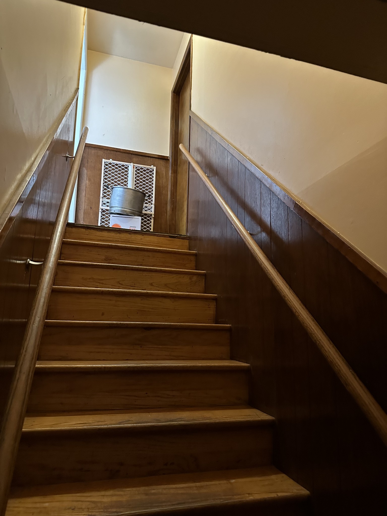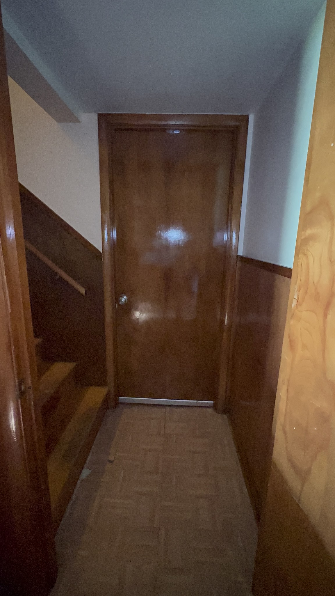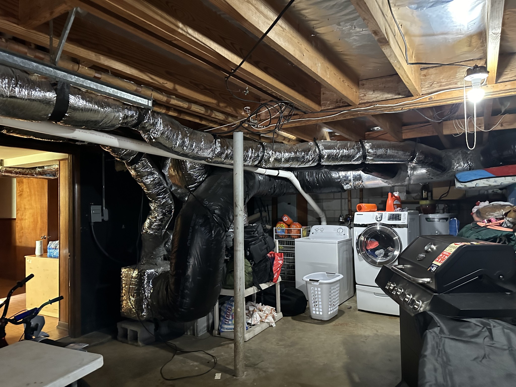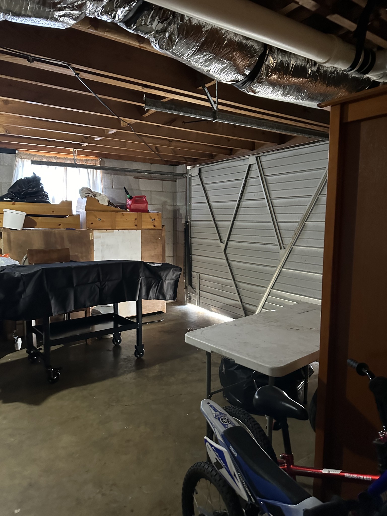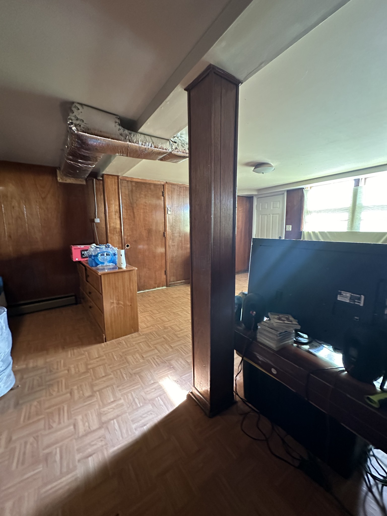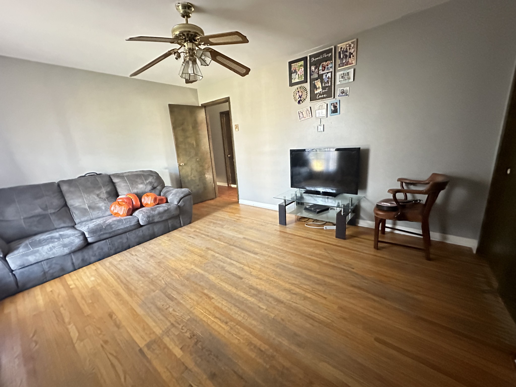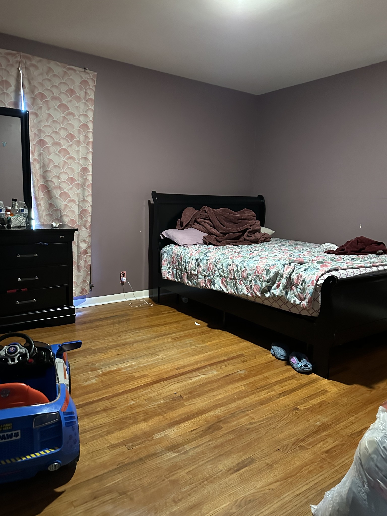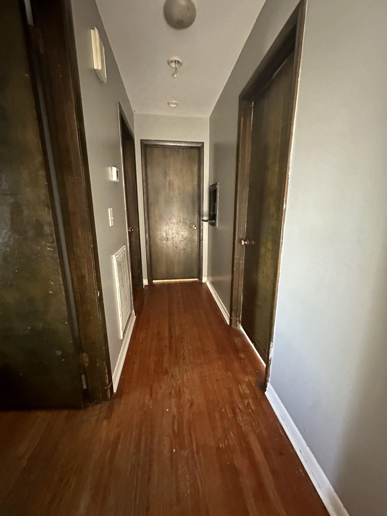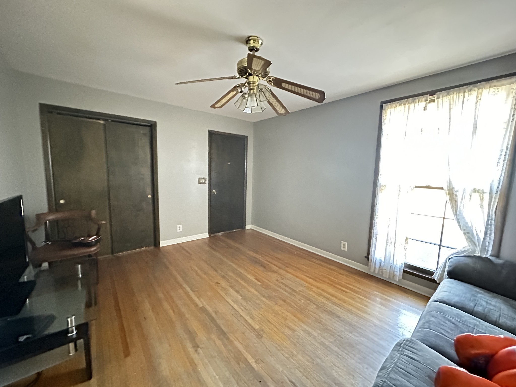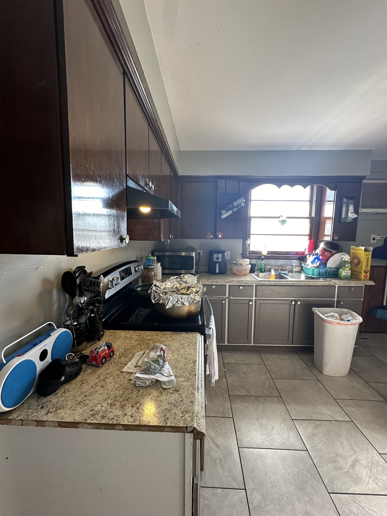3127 Larkspur Dr, Nashville, TN 37207
Contact Triwood Realty
Schedule A Showing
Request more information
- MLS#: RTC2631833 ( Residential Income )
- Street Address: 3127 Larkspur Dr
- Viewed: 1
- Price: $440,000
- Price sqft: $143
- Waterfront: No
- Year Built: 1966
- Bldg sqft: 3080
- Garage / Parking Spaces: 2
- Days On Market: 193
- Additional Information
- Geolocation: 36.2332 / -86.7659
- County: DAVIDSON
- City: Nashville
- Zipcode: 37207
- Subdivision: Oak Park
- Elementary School: Chadwell
- Middle School: Jere Baxter
- High School: Maplewood Comp
- Provided by: Mi Casa Realty
- Contact: Flor Melgar, Managing Broker, Realtor®
- 6159288284
- DMCA Notice
-
DescriptionGreat Income Producing Property currently rented for under market value. Roof and HVAC's replaced in last 3 years.
Property Location and Similar Properties
Features
Home Owners Association Fee
- 0.00
Carport Spaces
- 0.00
Close Date
- 0000-00-00
Contingency
- INSP
Cooling
- Electric
Country
- US
Covered Spaces
- 2.00
Flooring
- Carpet
- Finished Wood
- Tile
Garage Spaces
- 2.00
Heating
- Electric
High School
- Maplewood Comp High School
Inclusions
- APPLN
Insurance Expense
- 0.00
Levels
- Two
Living Area
- 3080.00
Middle School
- Jere Baxter Middle
Net Operating Income
- 30000.00
Open Parking Spaces
- 4.00
Other Expense
- 0.00
Parcel Number
- 06003008200
Parking Features
- Attached - Rear
- Driveway
- Gravel
Possession
- Negotiable
Property Type
- Residential Income
Roof
- Asphalt
School Elementary
- Chadwell Elementary
Sewer
- Public Sewer
Utilities
- Electricity Available
- Water Available
Water Source
- Public
Year Built
- 1966
Zoning Code
- Duplex
