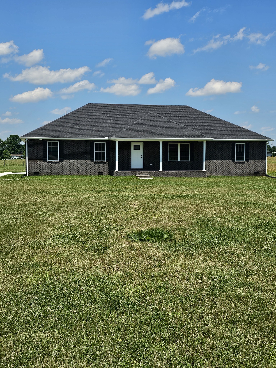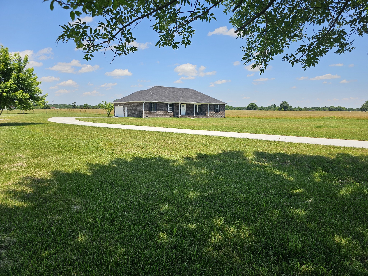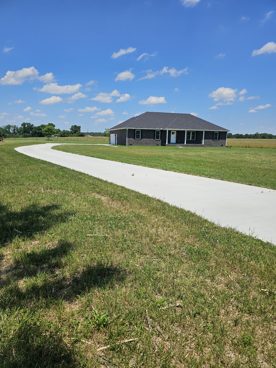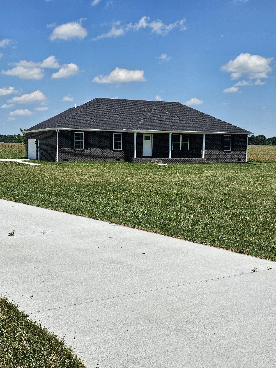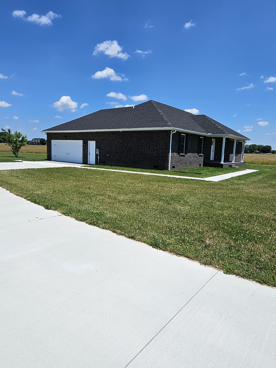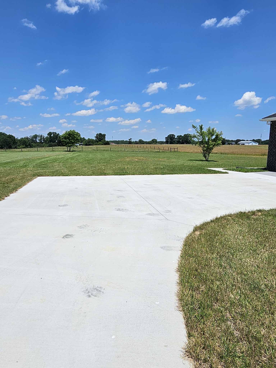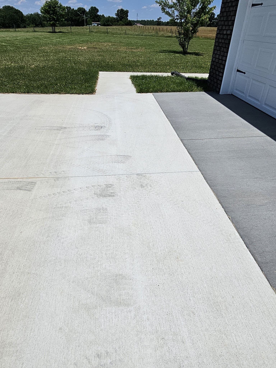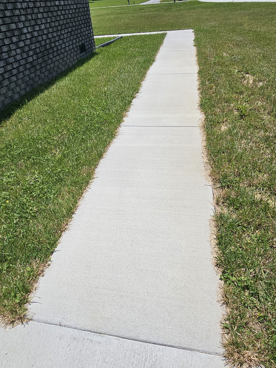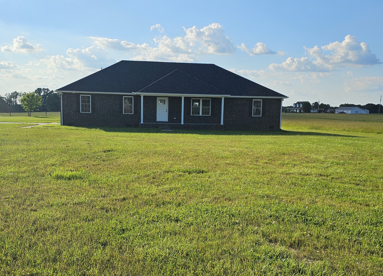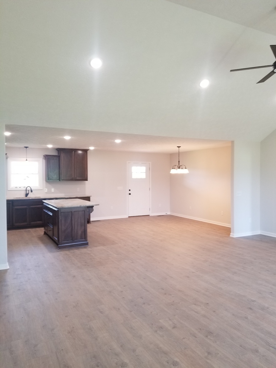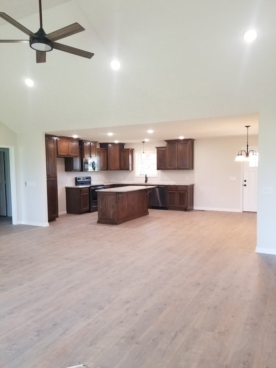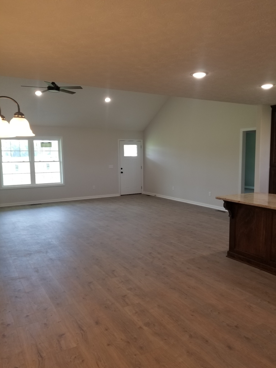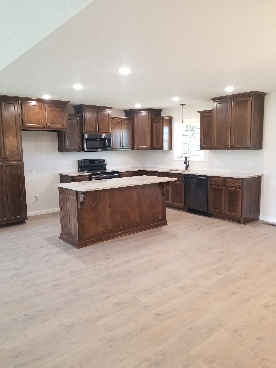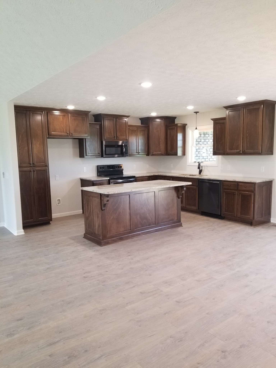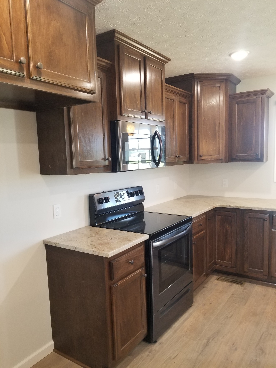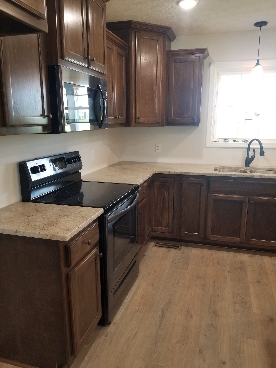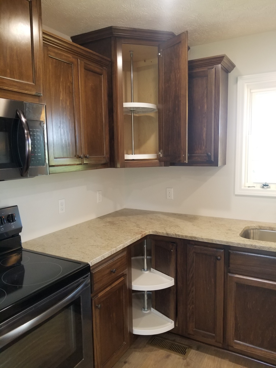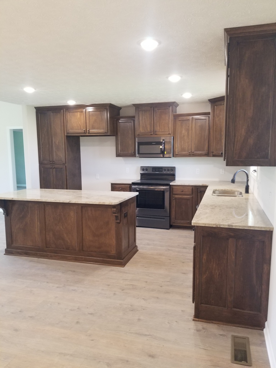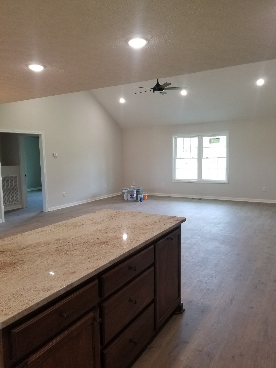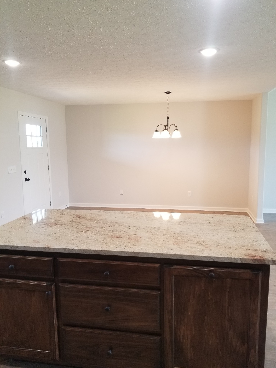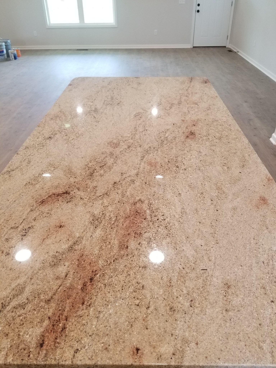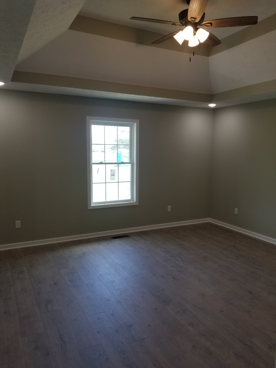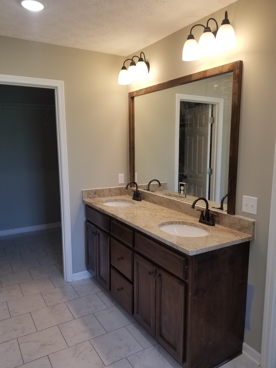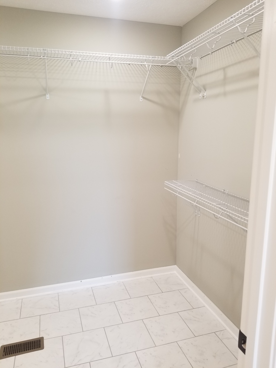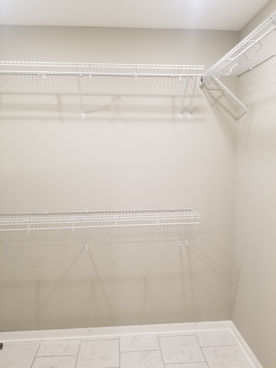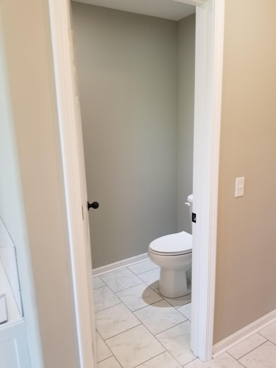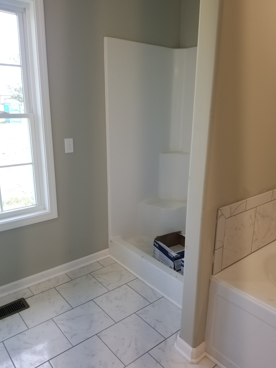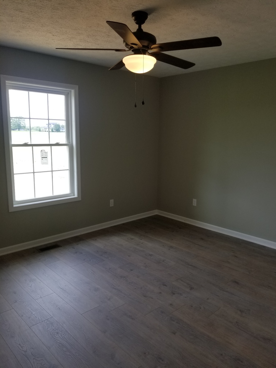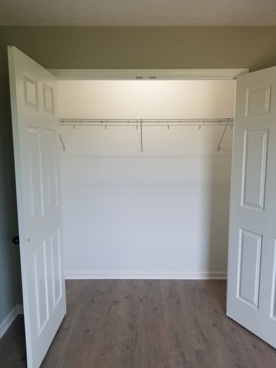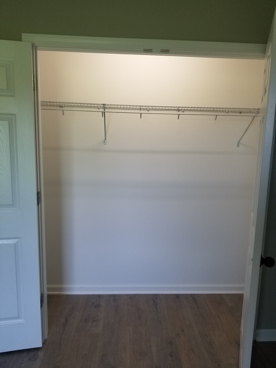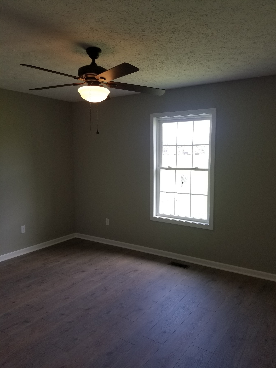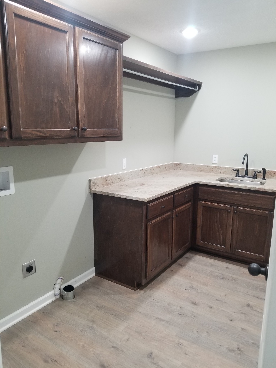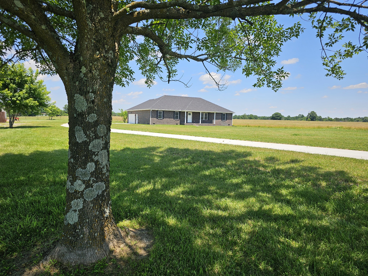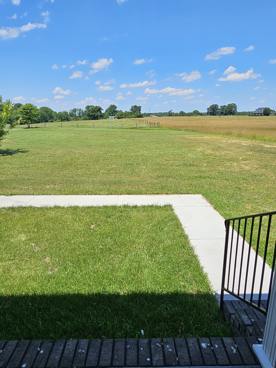3101 Galen Rd, Lafayette, TN 37083
Contact Triwood Realty
Schedule A Showing
Request more information
- MLS#: RTC2627948 ( Residential )
- Street Address: 3101 Galen Rd
- Viewed: 2
- Price: $410,000
- Price sqft: $212
- Waterfront: No
- Year Built: 2023
- Bldg sqft: 1932
- Bedrooms: 3
- Total Baths: 2
- Full Baths: 2
- Days On Market: 196
- Acreage: 1.30 acres
- Additional Information
- Geolocation: 36.5402 / -85.9809
- County: MACON
- City: Lafayette
- Zipcode: 37083
- Subdivision: William Carter
- Elementary School: Lafayette Elementary School
- Middle School: Macon County Junior High Schoo
- High School: Macon County High School
- Provided by: COLDWELL BANKER ELLISON REALTY O
- Contact: Anthony White
- 352-732-8350
- DMCA Notice
-
DescriptionNew Construction All Brick home with attached 2 car garage. No HOA, plenty of room for a garden, a few chickens, and just play and hang out. Wide open main living floor plan with cathedral ceiling in LR. Kitchen with custom cabinetry that includes large island and pantry with granite counter tops. Master bedroom with ensuite with soaking tub, separate shower, commode closet and walk in closet. Utility room with loads of cabinetry, hanging space and utility sink. Home has easy to care for flooring with laminate throughout and tile in the bathrooms. All this on a large lot with concrete driveway and sidewalks.
Property Location and Similar Properties
Features
Appliances
- Dishwasher
- Disposal
- Electric Water Heater
- Microwave
- Range
- Refrigerator
Association Amenities
- Basketball Court
- Clubhouse
- Dock
- Pool
- Racquetball
- Tennis Court(s)
Home Owners Association Fee
- 315.00
Home Owners Association Fee Includes
- Maintenance Structure
- Maintenance Grounds
- Pool
- Recreational Facilities
- Trash
Association Name
- Vine Management
Association Phone
- 352-812-8086
Carport Spaces
- 0.00
Close Date
- 2021-11-08
Cooling
- Central Air
Country
- US
Covered Spaces
- 0.00
Exterior Features
- Balcony
- Sidewalk
Flooring
- Carpet
- Other
Furnished
- Unfurnished
Garage Spaces
- 0.00
Heating
- Central
- Electric
Insurance Expense
- 0.00
Interior Features
- Living Room/Dining Room Combo
- Stone Counters
- Thermostat
- Window Treatments
Legal Description
- SEC 25 TWP 17 RGE 23 LOCH HARBOUR CONDOMINIUM AS DECLARED IN OR 573-722 BUILDING C UNIT 31
Levels
- Two
Living Area
- 1279.00
Area Major
- 34491 - Summerfield
Net Operating Income
- 0.00
Occupant Type
- Vacant
Open Parking Spaces
- 0.00
Other Expense
- 0.00
Parcel Number
- 48263-003-31
Parking Features
- Assigned
- Boat
- Guest
Pets Allowed
- Breed Restrictions
- Number Limit
- Size Limit
- Yes
Property Type
- Residential
Roof
- Shingle
Sewer
- Public Sewer
Tax Year
- 2020
Township
- 17S
Unit Number
- C31
Utilities
- Cable Available
- Electricity Connected
View
- Water
Virtual Tour Url
- https://www.propertypanorama.com/instaview/stellar/OM627948
Water Source
- Public
Year Built
- 1972
Zoning Code
- R3
