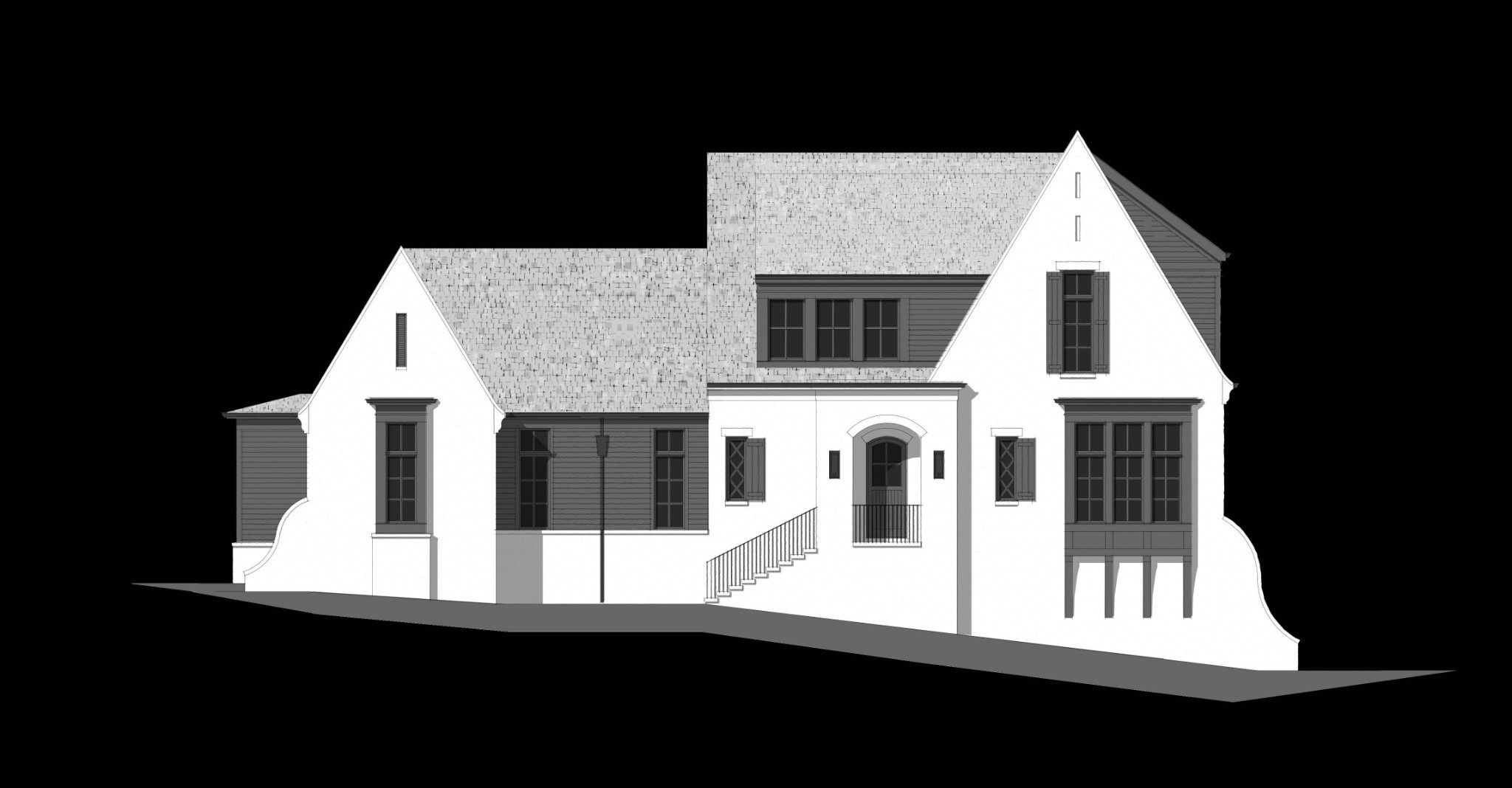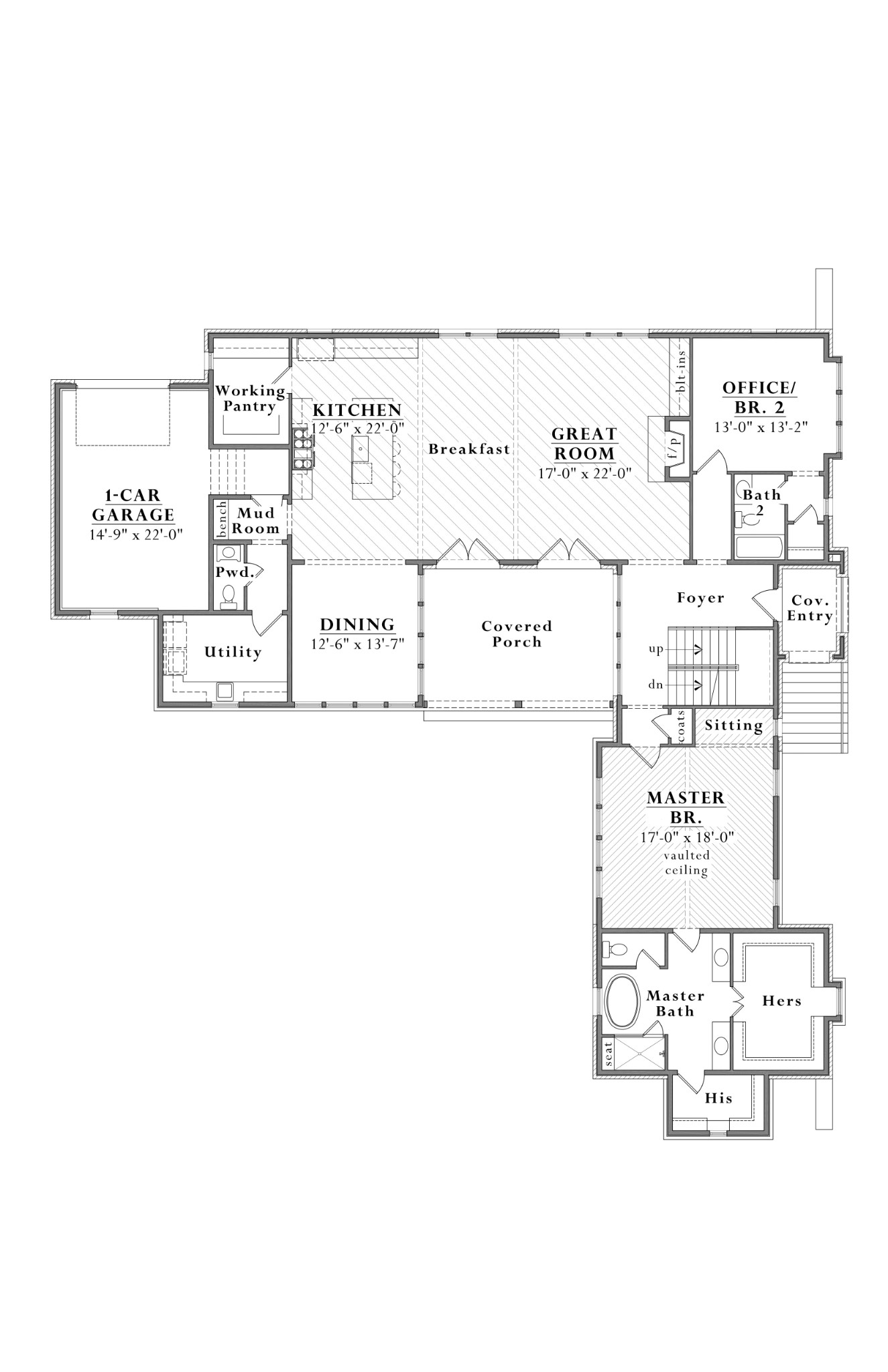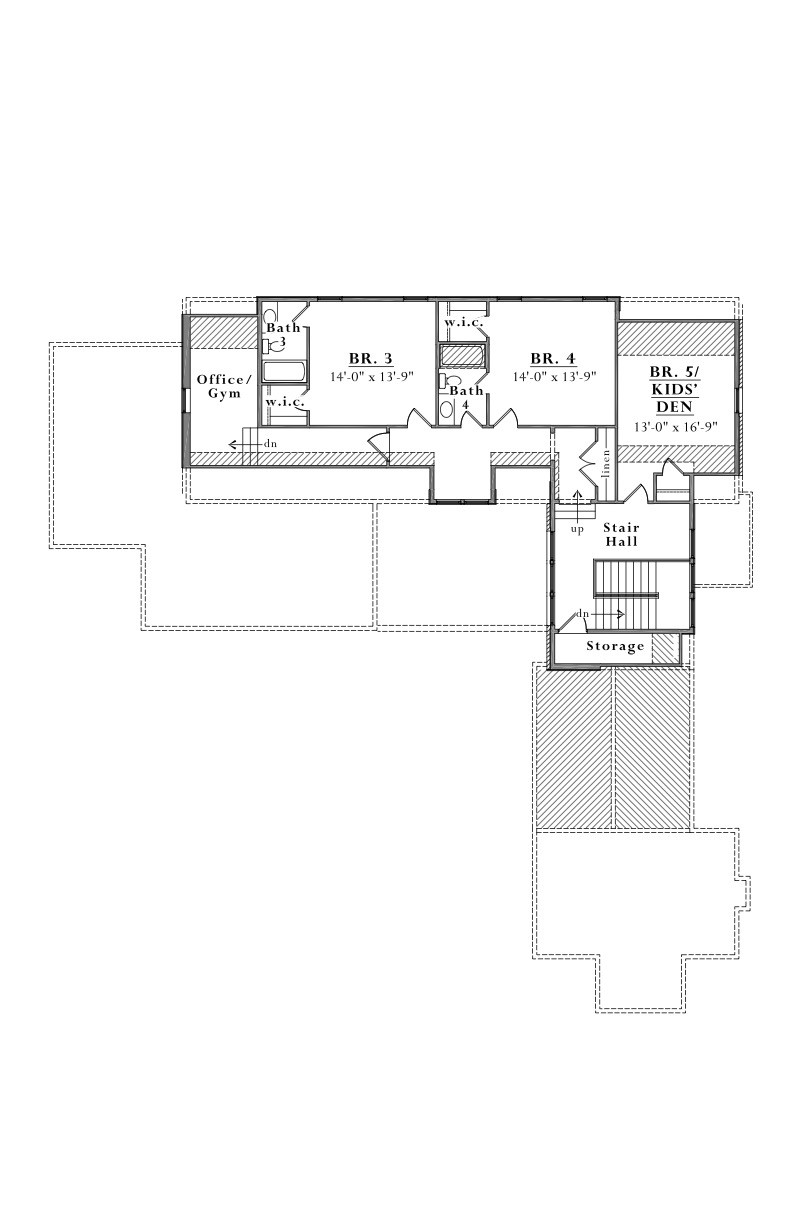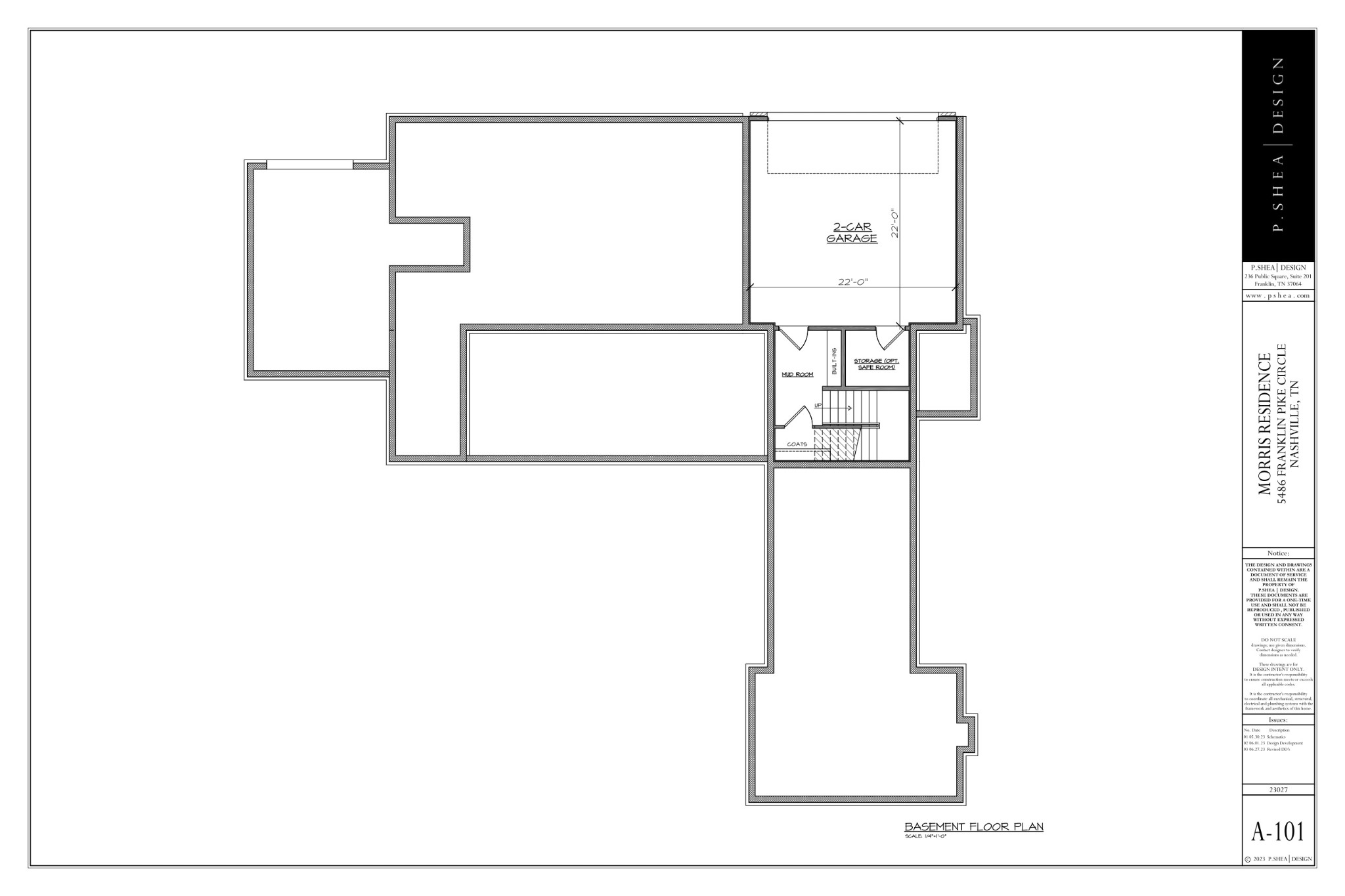5500 Kelly Rd, Brentwood, TN 37027
Contact Triwood Realty
Schedule A Showing
Request more information
- MLS#: RTC2623706 ( Residential )
- Street Address: 5500 Kelly Rd
- Viewed: 3
- Price: $2,250,000
- Price sqft: $554
- Waterfront: No
- Year Built: 2025
- Bldg sqft: 4063
- Bedrooms: 5
- Total Baths: 5
- Full Baths: 4
- 1/2 Baths: 1
- Garage / Parking Spaces: 2
- Days On Market: 213
- Additional Information
- Geolocation: 36.0458 / -86.7766
- County: WILLIAMSON
- City: Brentwood
- Zipcode: 37027
- Subdivision: Seven Springs Crieve Hall
- Elementary School: Granbery Elementary
- Middle School: William Henry Oliver Middle
- High School: John Overton Comp High School
- Provided by: SELLSTATE NEXT GENERATION REAL
- Contact: Laurie Ann Truluck
- 352-387-2383
- DMCA Notice
-
DescriptionCheck this out! THREE car GARAGE. TWO BEDROOMS on MAIN LEVEL. New Construction on Half Acre Lot in one of the best locations you will find. Quality construction by one of Nashville's premier builders with fabulous lighting and other designer selections. All offers to be submitted on TAR New Construction Purchase Agreement. Please see Marketing Floor Plans in Media Section.
Property Location and Similar Properties
Features
Appliances
- Built-In Oven
- Cooktop
- Dishwasher
- Dryer
- Microwave
- Refrigerator
- Washer
Association Amenities
- Gated
Home Owners Association Fee
- 42.00
Home Owners Association Fee Includes
- Private Road
Association Name
- Jared High
Association Phone
- 352-239-0655
Carport Spaces
- 0.00
Close Date
- 2021-08-23
Cooling
- Central Air
Country
- US
Covered Spaces
- 0.00
Exterior Features
- Other
Flooring
- Carpet
- Laminate
- Vinyl
Garage Spaces
- 2.00
Heating
- Central
- Electric
High School
- West Port High School
Insurance Expense
- 0.00
Interior Features
- Built-in Features
- Eat-in Kitchen
- Kitchen/Family Room Combo
- Master Bedroom Main Floor
- Solid Surface Counters
- Split Bedroom
- Walk-In Closet(s)
- Window Treatments
Legal Description
- SEC 06 TWP 16 RGE 22 PLAT BOOK 002 PAGE 160 SUMMIT III LOT 15
Levels
- One
Living Area
- 3099.00
Lot Features
- Cleared
- Paved
- Private
Middle School
- Liberty Middle School
Area Major
- 34471 - Ocala
Net Operating Income
- 0.00
Occupant Type
- Owner
Open Parking Spaces
- 0.00
Other Expense
- 0.00
Parcel Number
- 36291-015-00
Pets Allowed
- Yes
Property Condition
- Completed
Property Type
- Residential
Roof
- Shingle
School Elementary
- Shady Hill Elementary School
Sewer
- Septic Tank
Style
- Custom
- Traditional
Tax Year
- 2020
Township
- 16S
Utilities
- Electricity Connected
Virtual Tour Url
- https://www.propertypanorama.com/instaview/stellar/OM623706
Water Source
- Well
Year Built
- 1995
Zoning Code
- RE






