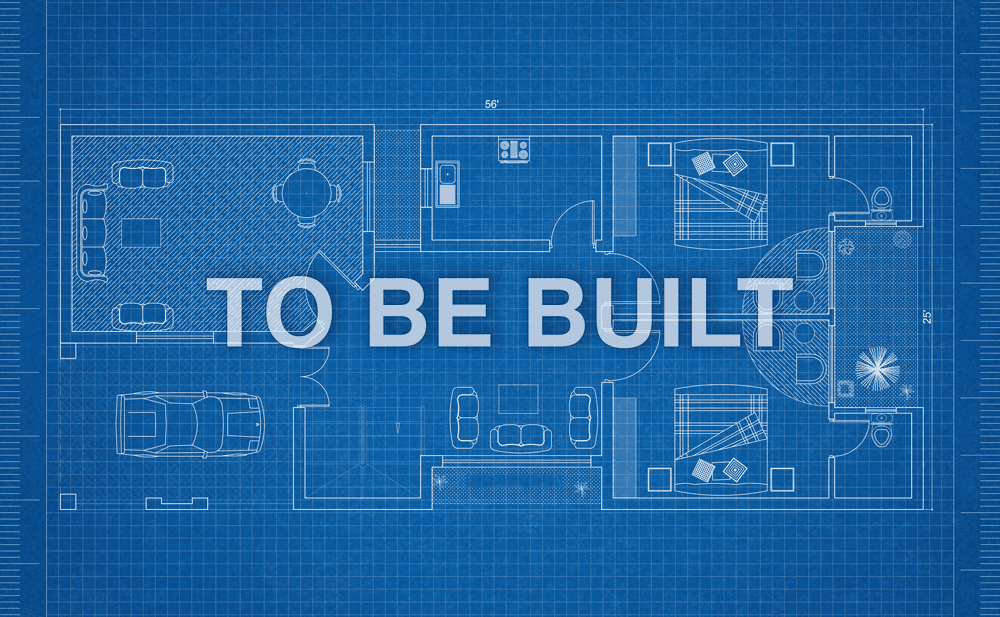6125 Parkhaven Blvd, Hermitage, TN 37076
Contact Triwood Realty
Schedule A Showing
Request more information
- MLS#: RTC2623430 ( Residential )
- Street Address: 6125 Parkhaven Blvd
- Viewed: 5
- Price: $648,200
- Price sqft: $231
- Waterfront: No
- Year Built: 2024
- Bldg sqft: 2805
- Bedrooms: 3
- Total Baths: 3
- Full Baths: 3
- Garage / Parking Spaces: 3
- Days On Market: 207
- Additional Information
- Geolocation: 36.199 / -86.6393
- County: DAVIDSON
- City: Hermitage
- Zipcode: 37076
- Subdivision: Parkhaven Community 55
- Elementary School: Hermitage Elementary
- Middle School: Donelson Middle
- High School: McGavock Comp High School
- Provided by: HND Realty
- Contact: Courtney Morton
- 6152977711
- DMCA Notice
-
DescriptionWelcome to Parkhaven, Nashville's newest 55+ active adult community in Hermitage. This Richland A plan is located on a corner lot and is one of our most sought after homes and includes a 3 car garage. Your new home features the owner's suite and guest bedroom on main level, a large laundry room with a sink, open concept kitchen with a large island off of the living area which includes beautiful coffered ceiling detail AND a home office/den! You also have a large covered front porch and private side patio with an outdoor fireplace, perfect for morning coffee and relaxation or hosting guests for the big game with your outdoor television hookup above the fireplace. Upstairs you will find an additional flex space, generous walk in storage, an additional guest bedroom with it's own walk in closet and a full bathroom. We are located minutes from the Airport, Downtown, Lakes, Parks and the Stones River Greenway. Model home open daily at 6015 Parkhaven Blvd., Hermitage, TN 37076
Property Location and Similar Properties
Features
Appliances
- Dishwasher
- Disposal
- Microwave
Association Amenities
- Fifty Five and Up Community
- Gated
Home Owners Association Fee
- 375.00
Home Owners Association Fee Includes
- Maintenance Grounds
- Trash
Basement
- Slab
Carport Spaces
- 0.00
Close Date
- 0000-00-00
Cooling
- Central Air
Country
- US
Covered Spaces
- 3.00
Flooring
- Carpet
- Finished Wood
- Tile
Garage Spaces
- 3.00
Heating
- Central
High School
- McGavock Comp High School
Insurance Expense
- 0.00
Interior Features
- Ceiling Fan(s)
- Extra Closets
- Pantry
- Storage
- Walk-In Closet(s)
- Primary Bedroom Main Floor
Levels
- Two
Living Area
- 2805.00
Lot Features
- Corner Lot
Middle School
- Donelson Middle
Net Operating Income
- 0.00
New Construction Yes / No
- Yes
Open Parking Spaces
- 0.00
Other Expense
- 0.00
Parcel Number
- 074160A27700CO
Parking Features
- Alley Access
Possession
- Close Of Escrow
Property Type
- Residential
Roof
- Asphalt
School Elementary
- Hermitage Elementary
Sewer
- Public Sewer
Style
- Cottage
Utilities
- Water Available
Water Source
- Public
Year Built
- 2024



















