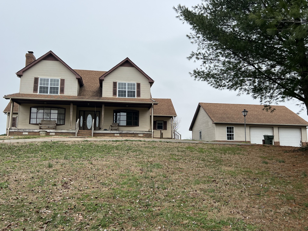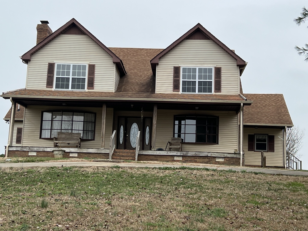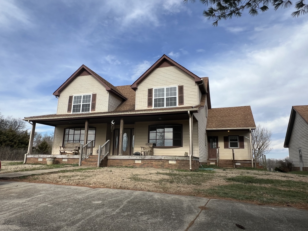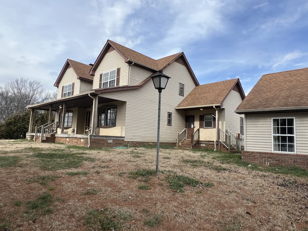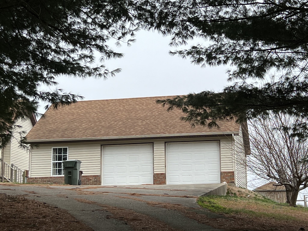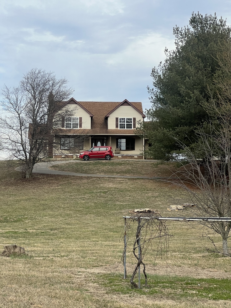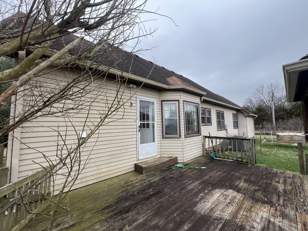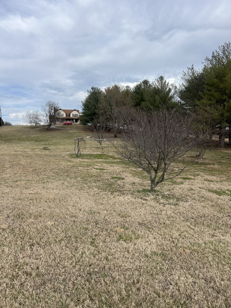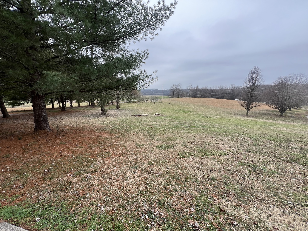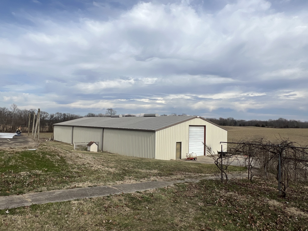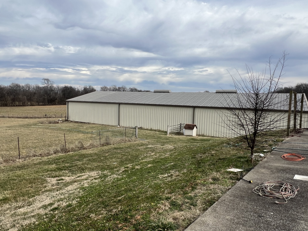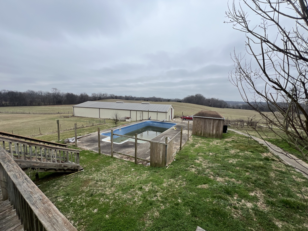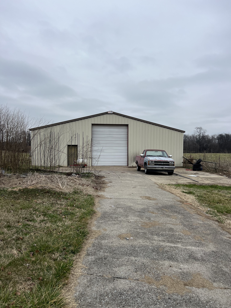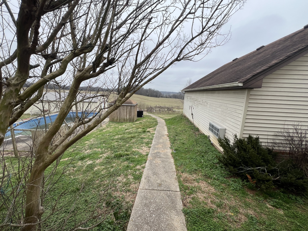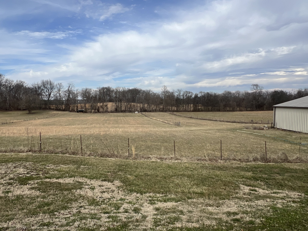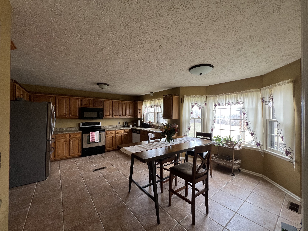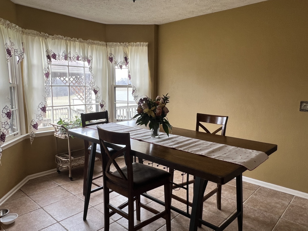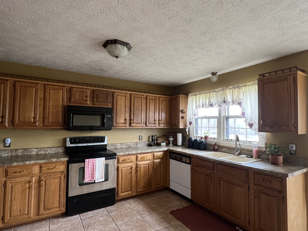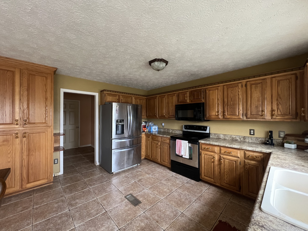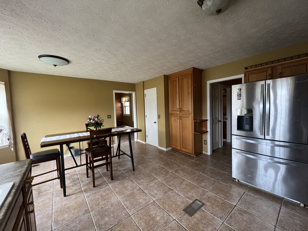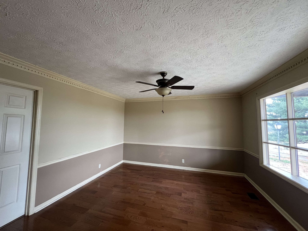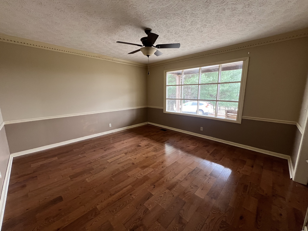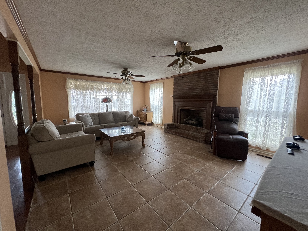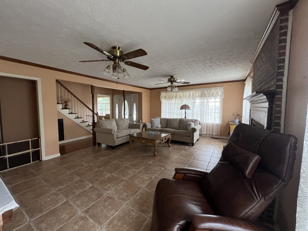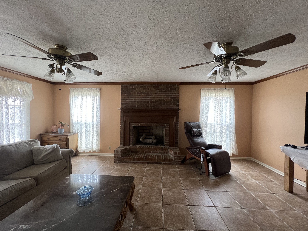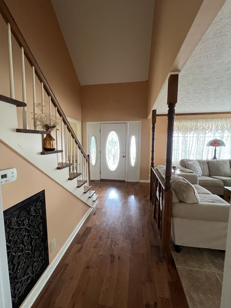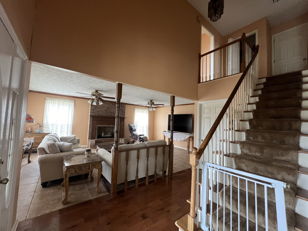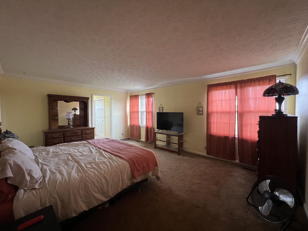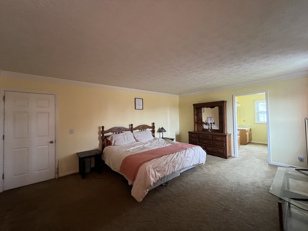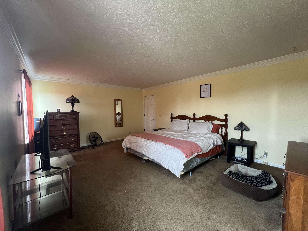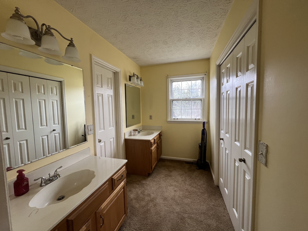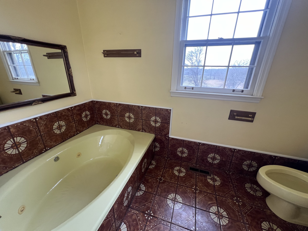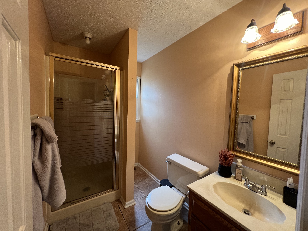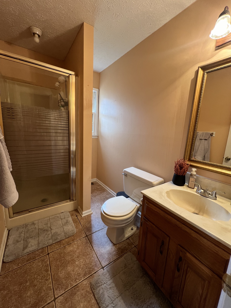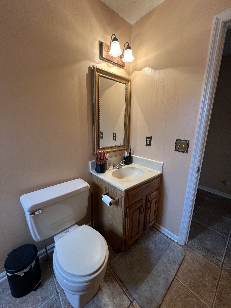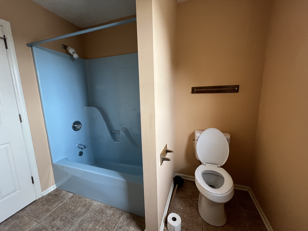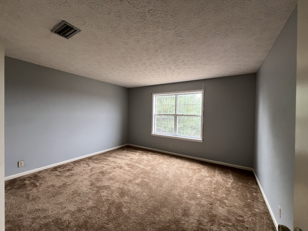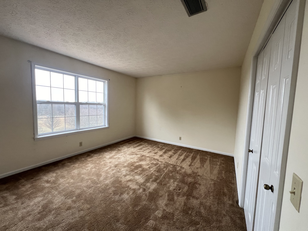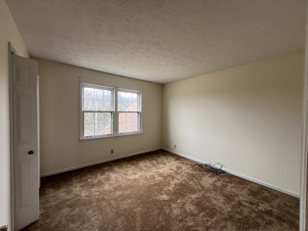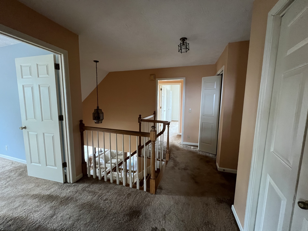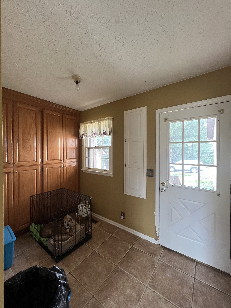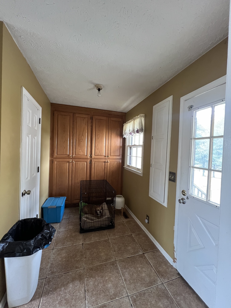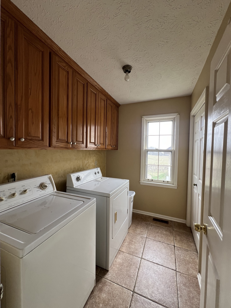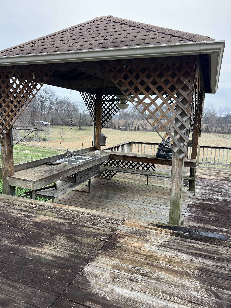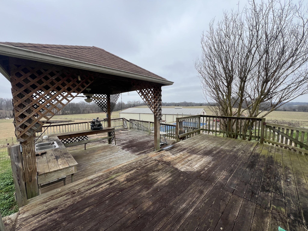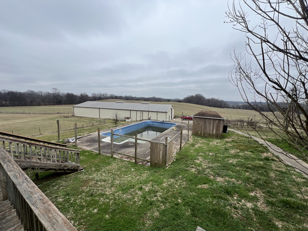141 Buntin Mill Rd, Portland, TN 37148
Contact Triwood Realty
Schedule A Showing
Request more information
- MLS#: RTC2621514 ( Land )
- Street Address: 141 Buntin Mill Rd
- Viewed: 433
- Price: $749,900
- Price sqft: $237
- Waterfront: No
- Year Built: 1982
- Bldg sqft: 3166
- Bedrooms: 4
- Total Baths: 3
- Full Baths: 3
- Days On Market: 222
- Acreage: 7.42 acres
- Additional Information
- Geolocation: 36.575 / -86.597
- County: SUMNER
- City: Portland
- Zipcode: 37148
- Subdivision: None
- Elementary School: Portland Gateview
- Middle School: Portland West
- High School: Portland
- Provided by: REDI REAL ESTATE, LLC
- Contact: Joseph Gallagher
- 352-512-8130
- DMCA Notice
-
DescriptionESTATE SALE: SELLING AS IS on 7.42 beautiful acres! Home needs updating. This home has beautiful views in all directions. It offers 4 bedrooms, 3 baths. Kitchen with plenty of Oak Cabinets along with Oak Pantries and a walk in Pantry. Formal Dining Room, Large Living Room with brick gas fireplace. 2 car detached garage with area formally used as an office. Inground pool (needs new liner). Lastly it has an INCREDIBLE SHOP: 70x100 SHOP HAS CONCRETE FLOORS AND STEEL BEAMS! When you exit the rear of the shop from the inside there is another area that is not concrete where you can have multiple uses whether it is animals under cover or store hay or park outdoor equipment.
Property Location and Similar Properties
Features
Home Owners Association Fee
- 0.00
Carport Spaces
- 0.00
Close Date
- 2023-12-04
Country
- US
Covered Spaces
- 0.00
Current Use
- Unimproved
Garage Spaces
- 0.00
High School
- Lake Weir High School
Insurance Expense
- 0.00
Legal Description
- SEC 35 TWP 16 RGE 24 PLAT BOOK J PAGE 368 SILVER SPRINGS SHORES UNIT 44 BLK 1544 LOT 19
Living Area
- 0.00
Middle School
- Lake Weir Middle School
Area Major
- 32179 - Ocklawaha
Net Operating Income
- 0.00
Open Parking Spaces
- 0.00
Other Expense
- 0.00
Parcel Number
- 9044-1544-19
Pets Allowed
- Yes
Property Type
- Land
School Elementary
- Stanton-Weirsdale Elem. School
Sewer
- None
- Septic Needed
Tax Year
- 2020
Township
- 16S
Utilities
- Electrical Nearby
Views
- 433
Virtual Tour Url
- https://www.propertypanorama.com/instaview/stellar/OM621514
Water Source
- None
- Well Required
Zoning Code
- R1
