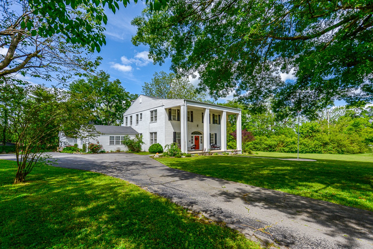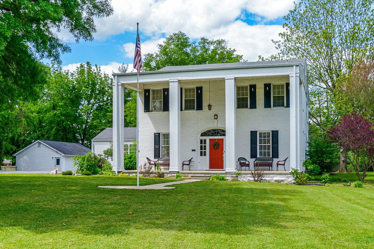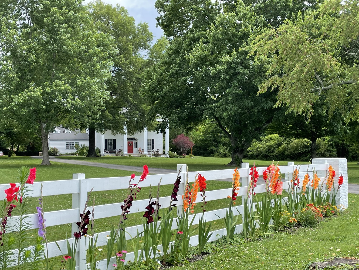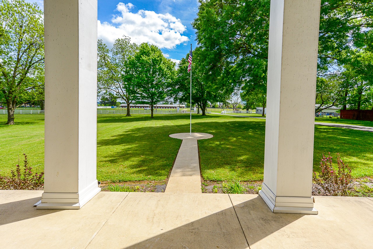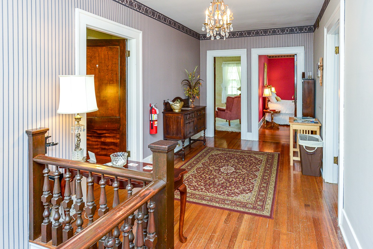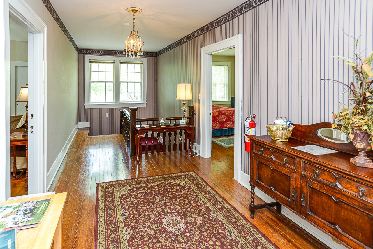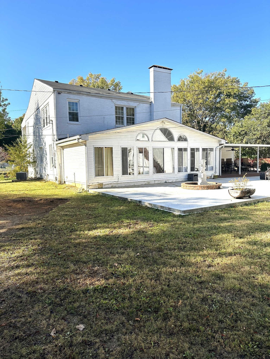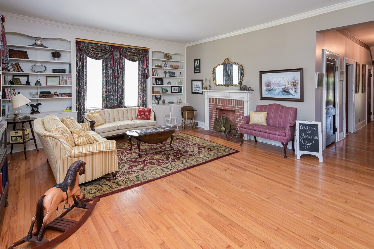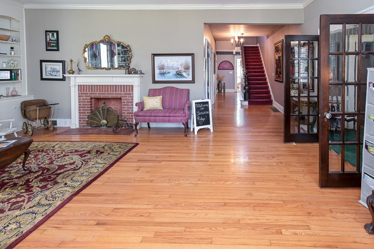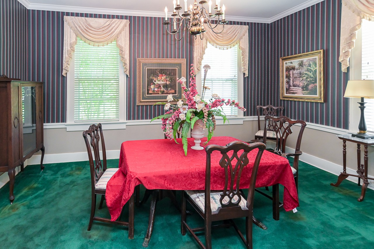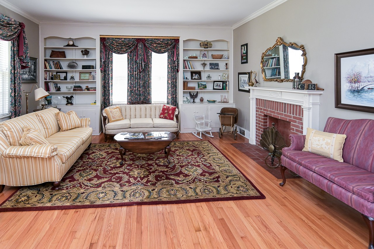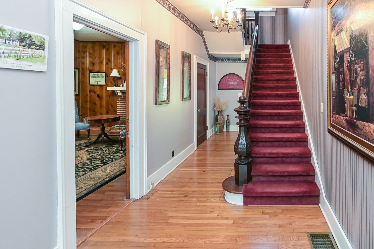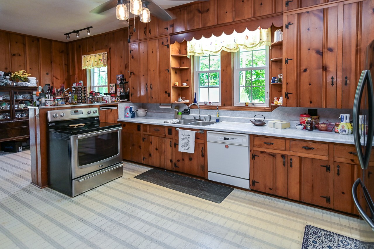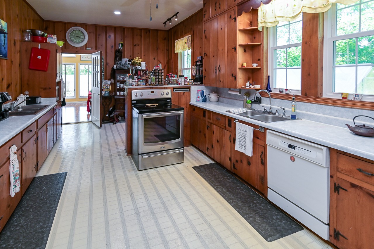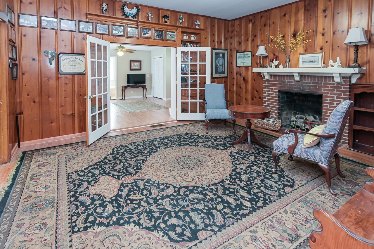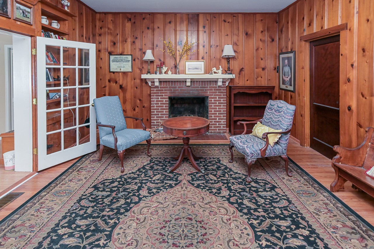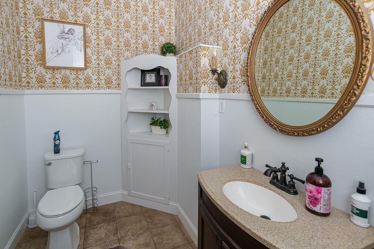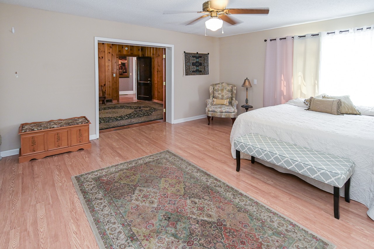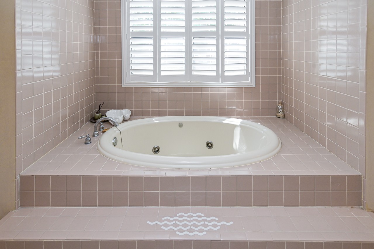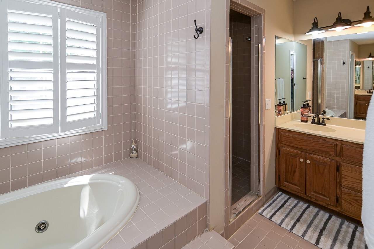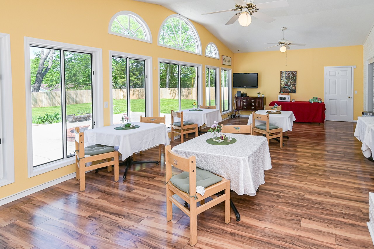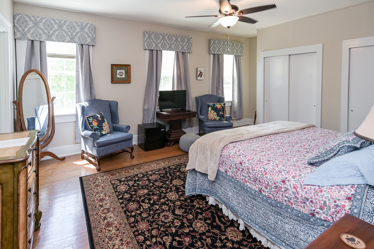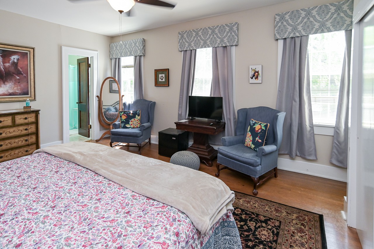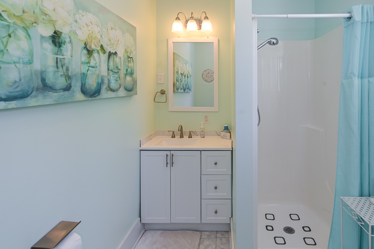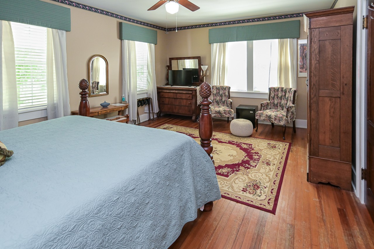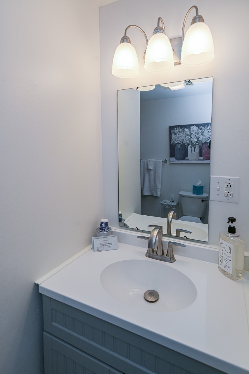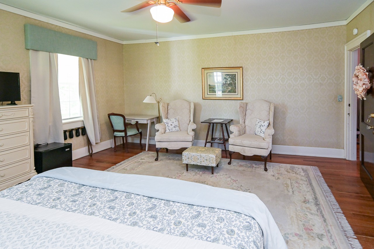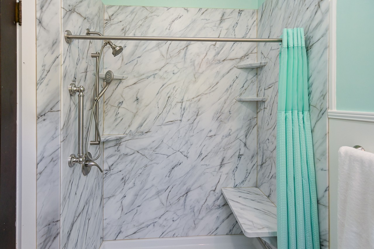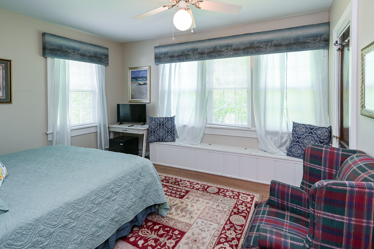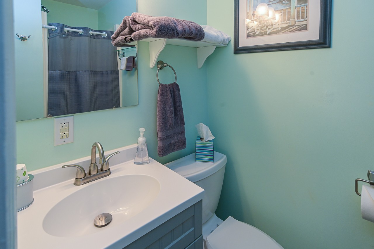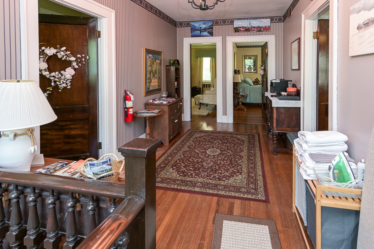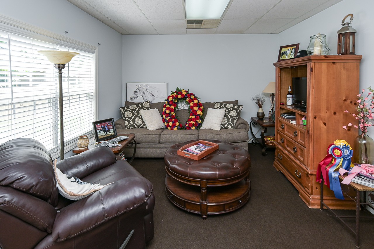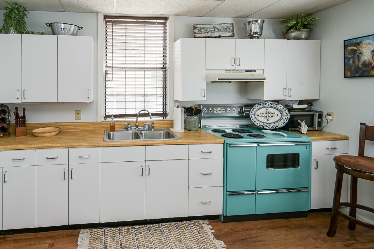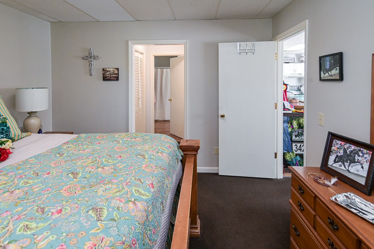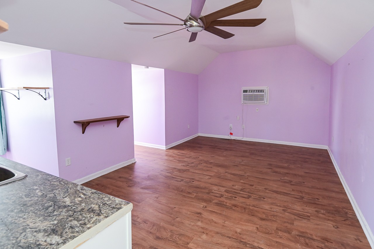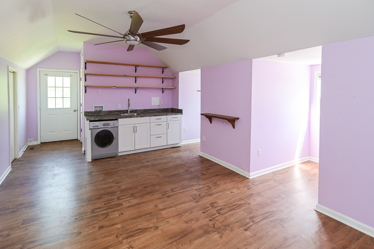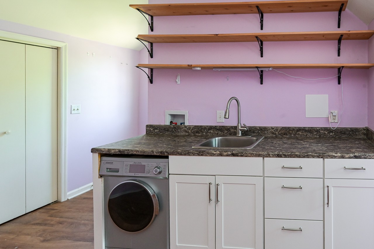799 Whitthorne St, Shelbyville, TN 37160
Contact Triwood Realty
Schedule A Showing
Request more information
Reduced
- MLS#: RTC2618278 ( Residential )
- Street Address: 799 Whitthorne St
- Viewed: 4
- Price: $785,000
- Price sqft: $176
- Waterfront: No
- Year Built: 1927
- Bldg sqft: 4462
- Bedrooms: 5
- Total Baths: 6
- Full Baths: 5
- 1/2 Baths: 1
- Garage / Parking Spaces: 3
- Days On Market: 230
- Acreage: 1.70 acres
- Additional Information
- Geolocation: 35.4931 / -86.4412
- County: BEDFORD
- City: Shelbyville
- Zipcode: 37160
- Subdivision: Blue Ribbon Pk
- Elementary School: Learning Way Elementary
- Middle School: Harris Middle School
- High School: Shelbyville Central High Schoo
- Provided by: Crye-Leike, Inc., REALTORS
- Contact: Ty Irby, ALC, GRI
- 6158959518
- DMCA Notice
-
DescriptionBring the whole family!! Priced below june 2024 appraisal! List price is only $143 per sq ft total of 5506 sq ft w. Apts! Cinnamon ridge estate on 1. 7 acres with beautiful 5 bedroom, 5 1/2 bath colonial style home with gorgeous hardwood floors & mahogany staircase! All on main level mst suite with full bath & private den on main level, plus 2nd full bath, formal living & dining areas, 2 fireplaces, country kitchen, huge 28x16 sun room for entertaining or dining overlooks patio & courtyard with fountain! 4 bedrooms each with newly remodeled full bath up! Covered front porch, covered deck, & gorgeous lawns! A detached 2 story guest cottage with bedroom, bath & laundry, kitchen & living room apartment 1st level, & efficiency apartment upper level with bedroom/living combo, kitchenette, & bath! Detached 3 car garage. Total of 7 bedrooms & 7 & 1/2 baths on the property/new privacy fence & newly paved parking area! Income producing with rental apts, plus great b&b opportunities!!
Property Location and Similar Properties
Features
Appliances
- Dishwasher
- Refrigerator
Home Owners Association Fee
- 0.00
Basement
- Crawl Space
Carport Spaces
- 0.00
Close Date
- 0000-00-00
Cooling
- Central Air
Country
- US
Covered Spaces
- 3.00
Exterior Features
- Carriage/Guest House
- Smart Lock(s)
Fencing
- Privacy
Flooring
- Carpet
- Finished Wood
- Tile
- Vinyl
Garage Spaces
- 3.00
Heating
- Central
High School
- Shelbyville Central High School
Insurance Expense
- 0.00
Interior Features
- Ceiling Fan(s)
- Entry Foyer
- Extra Closets
- In-Law Floorplan
- Pantry
- Storage
- Primary Bedroom Main Floor
Levels
- Two
Living Area
- 4462.00
Lot Features
- Level
- Private
Middle School
- Harris Middle School
Net Operating Income
- 0.00
Open Parking Spaces
- 10.00
Other Expense
- 0.00
Parcel Number
- 078N D 01300 000
Parking Features
- Detached
- Asphalt
- Parking Lot
- Paved
Possession
- Negotiable
Property Type
- Residential
Roof
- Shingle
School Elementary
- Learning Way Elementary
Sewer
- Public Sewer
Style
- Colonial
Utilities
- Water Available
- Cable Connected
View
- City
Water Source
- Public
Year Built
- 1927
