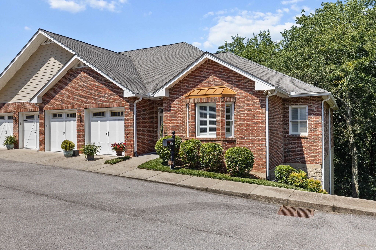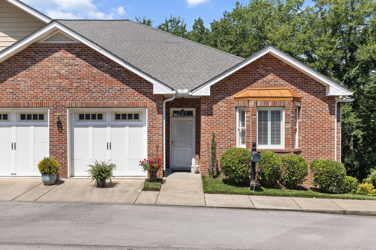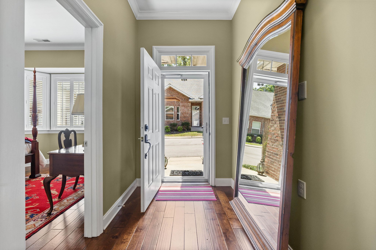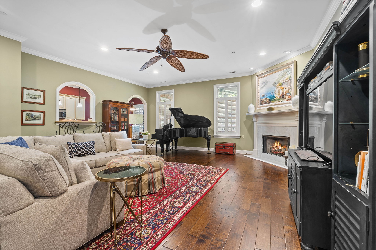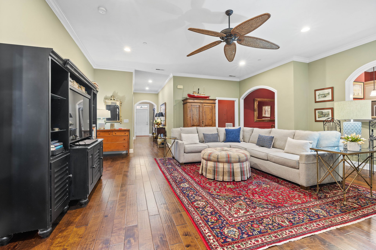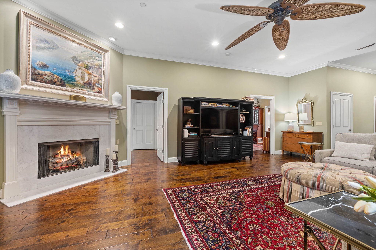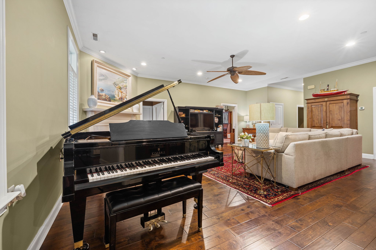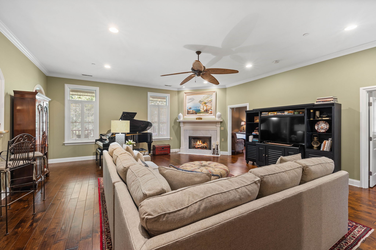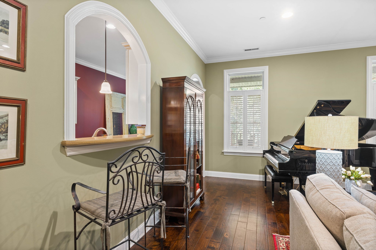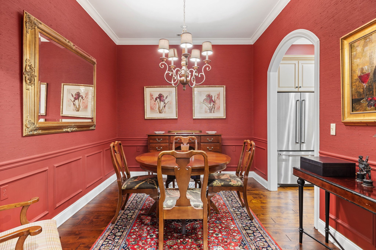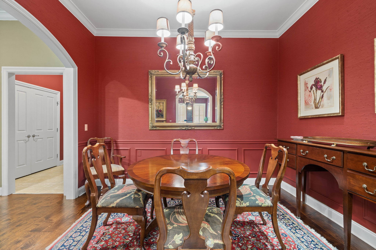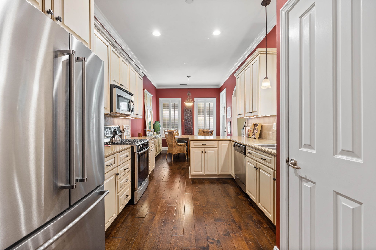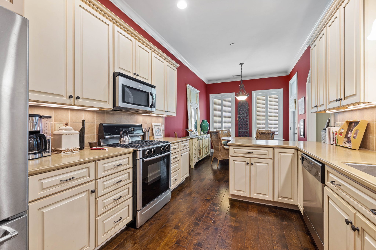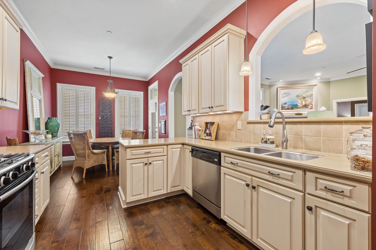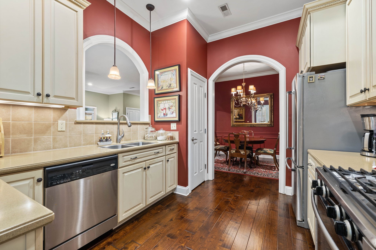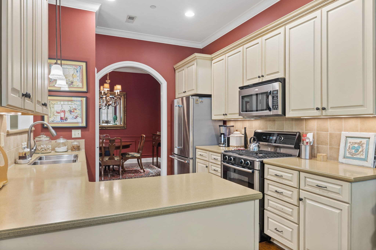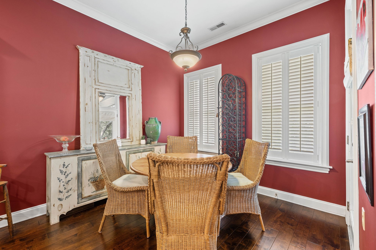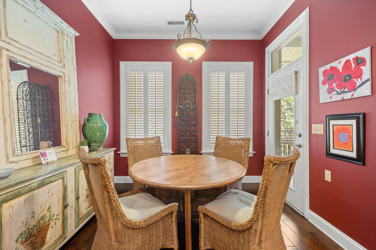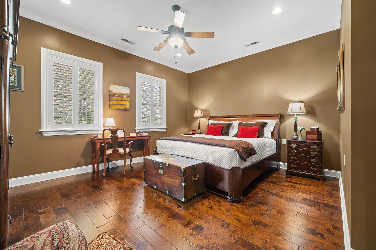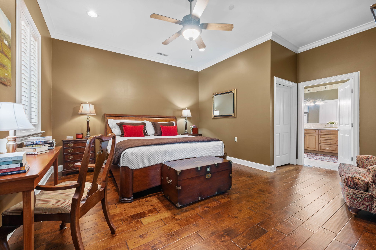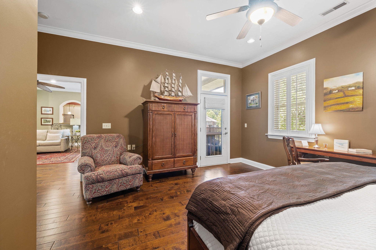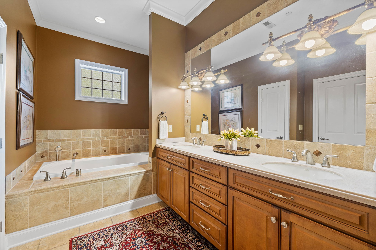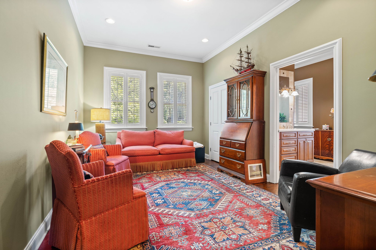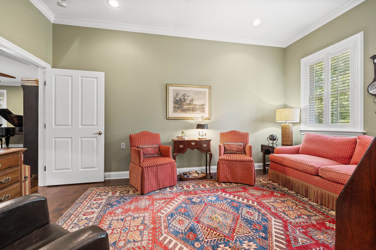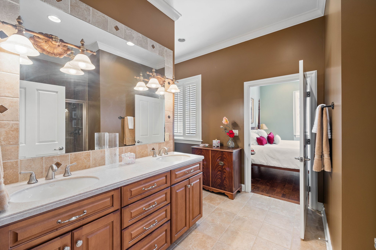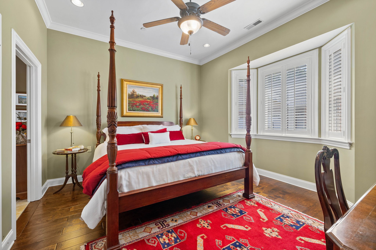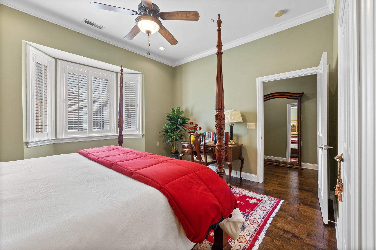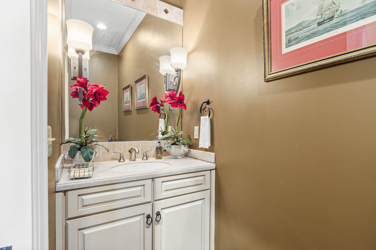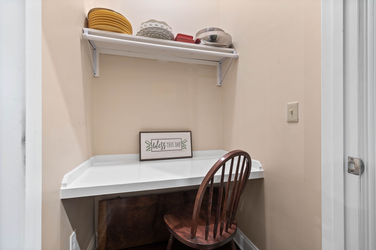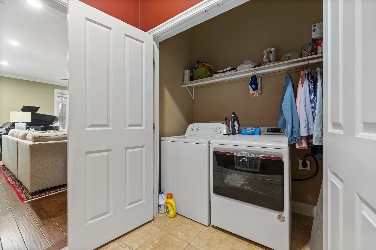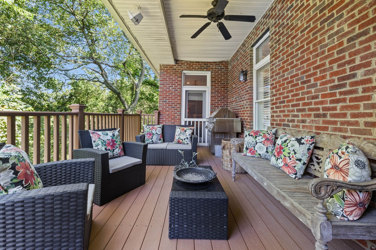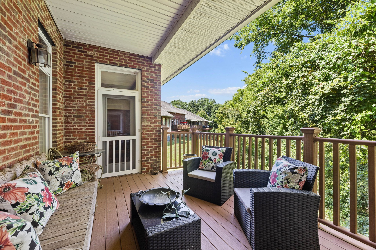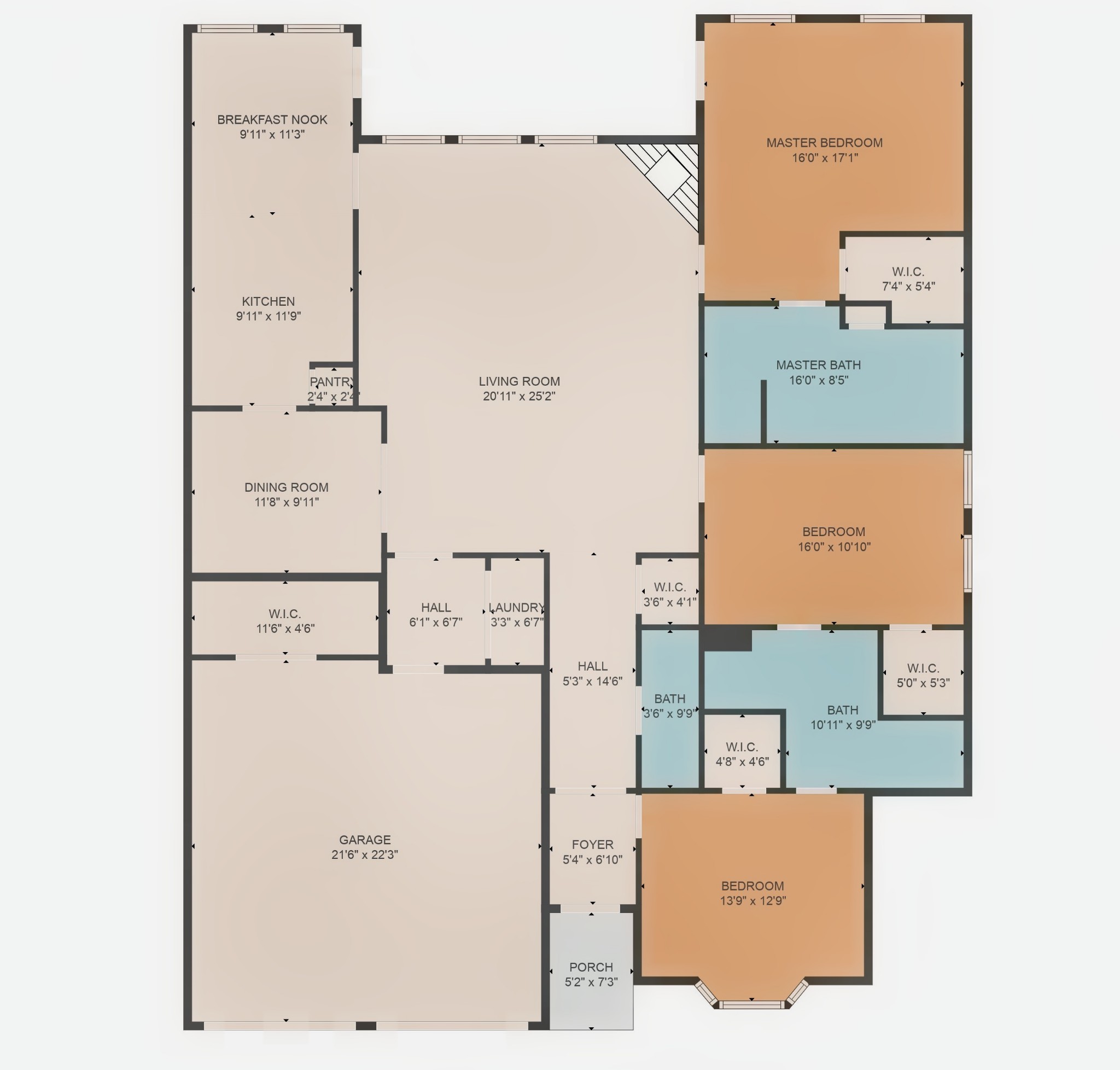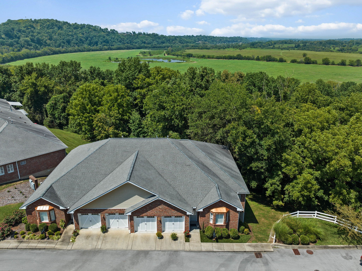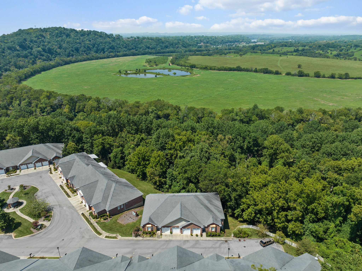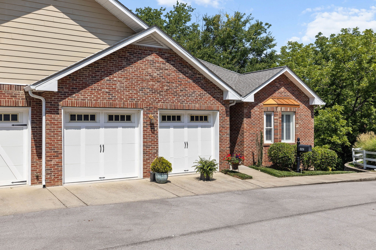819 Cedarstone Way, Nashville, TN 37214
Contact Triwood Realty
Schedule A Showing
Request more information
- MLS#: RTC2616918 ( Residential )
- Street Address: 819 Cedarstone Way
- Viewed: 3
- Price: $549,900
- Price sqft: $234
- Waterfront: No
- Year Built: 2007
- Bldg sqft: 2348
- Bedrooms: 3
- Total Baths: 3
- Full Baths: 2
- 1/2 Baths: 1
- Garage / Parking Spaces: 2
- Days On Market: 391
- Additional Information
- Geolocation: 36.171 / -86.657
- County: DAVIDSON
- City: Nashville
- Zipcode: 37214
- Subdivision: Bluffs Of Cedarstone
- Elementary School: Hermitage
- Middle School: Donelson
- High School: McGavock Comp
- Provided by: Zach Taylor Real Estate
- Contact: Billie Hawley
- 7276926578
- DMCA Notice
-
DescriptionCome home to this incredibly spacious one level condo! Beautiful 3 bedroom, 2.5 bathroom condo in a quiet, park like setting in the heart of Donelson. This home features high ceilings and gorgeous hardwood floors. The primary suite offers a spa like ensuite and the 2 additional bedrooms are generously sized and could easily be used as an office, library, or hobby room! The private/covered deck is a wonderful place to enjoy your morning coffee while taking in the view! The two car garage features a huge storage closet. This location is convenient to many great amenities including being only moments to all interstates, shopping, parks, golf, restaurants, and the airport! The HVAC is only one year old! All exterior maintenance is included in the HOA. It is truly a beautiful place to call home!
Property Location and Similar Properties
Features
Appliances
- Dishwasher
- Disposal
- Microwave
- Refrigerator
Home Owners Association Fee
- 275.00
Home Owners Association Fee Includes
- Exterior Maintenance
- Maintenance Grounds
- Insurance
Basement
- Crawl Space
Carport Spaces
- 0.00
Close Date
- 0000-00-00
Cooling
- Central Air
Country
- US
Covered Spaces
- 2.00
Flooring
- Finished Wood
Garage Spaces
- 2.00
Heating
- Central
High School
- McGavock Comp High School
Insurance Expense
- 0.00
Interior Features
- Walk-In Closet(s)
Levels
- One
Living Area
- 2348.00
Middle School
- Donelson Middle
Net Operating Income
- 0.00
Open Parking Spaces
- 0.00
Other Expense
- 0.00
Parcel Number
- 096020A01700CO
Parking Features
- Attached
Possession
- Close Of Escrow
Property Type
- Residential
Roof
- Shingle
School Elementary
- Hermitage Elementary
Sewer
- Public Sewer
Style
- Traditional
Utilities
- Water Available
View
- Bluff
Virtual Tour Url
- https://properties.615.media/videos/35141385-f037-451e-a990-6d3da8a5fc43
Water Source
- Public
Year Built
- 2007
