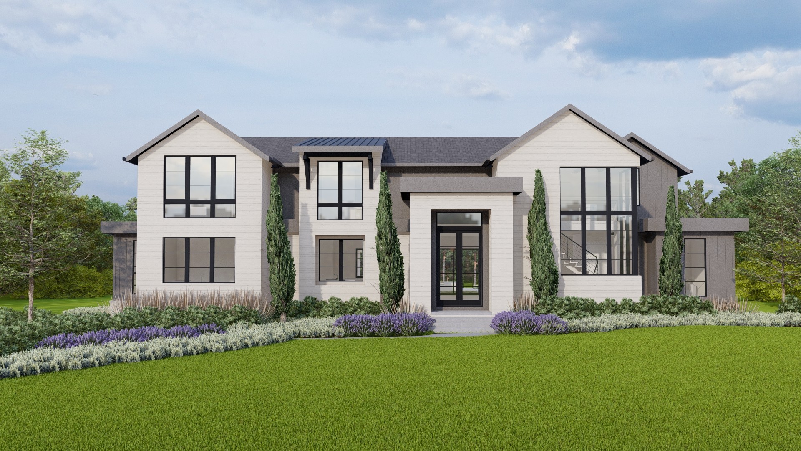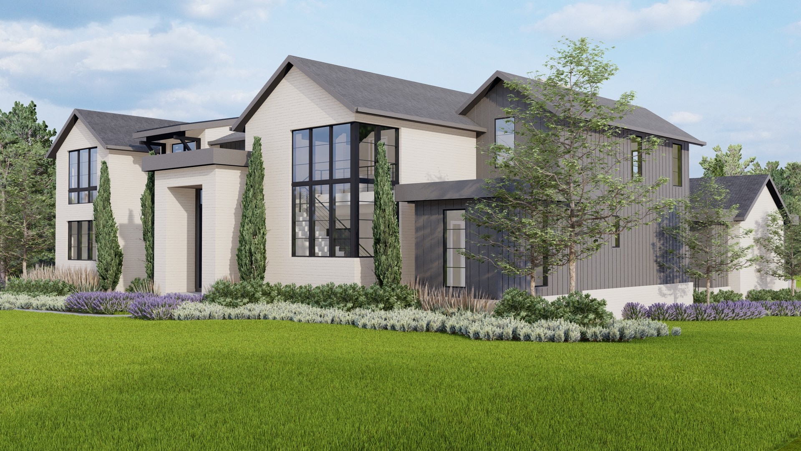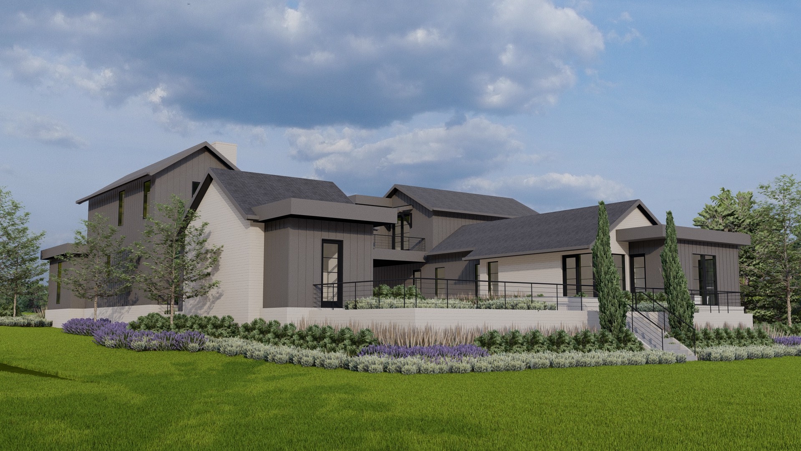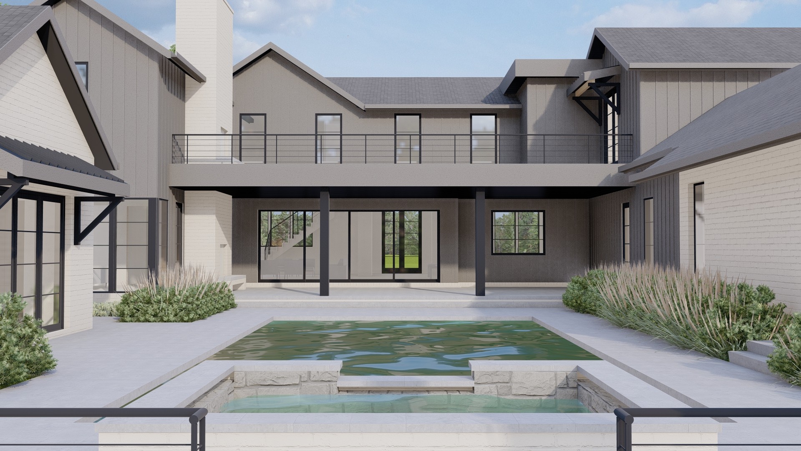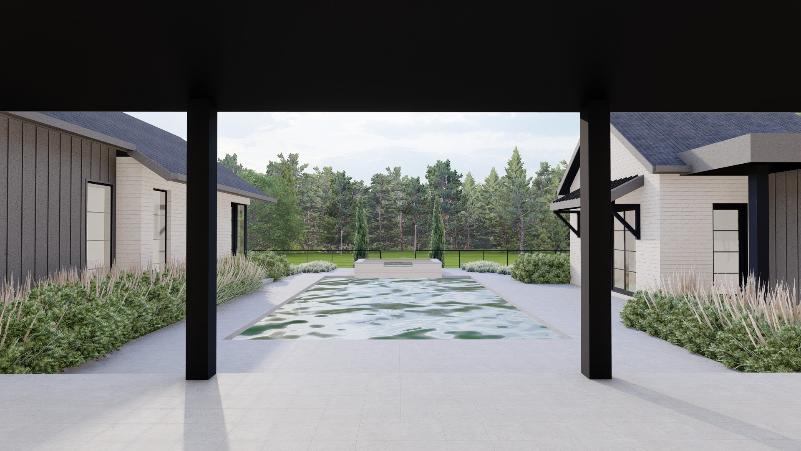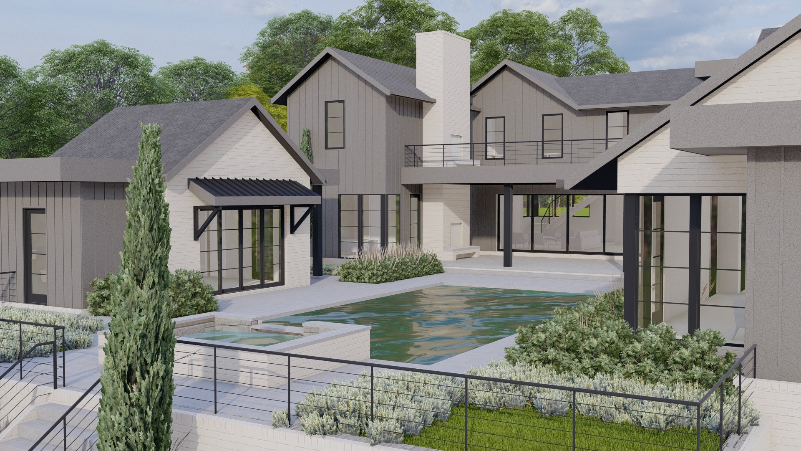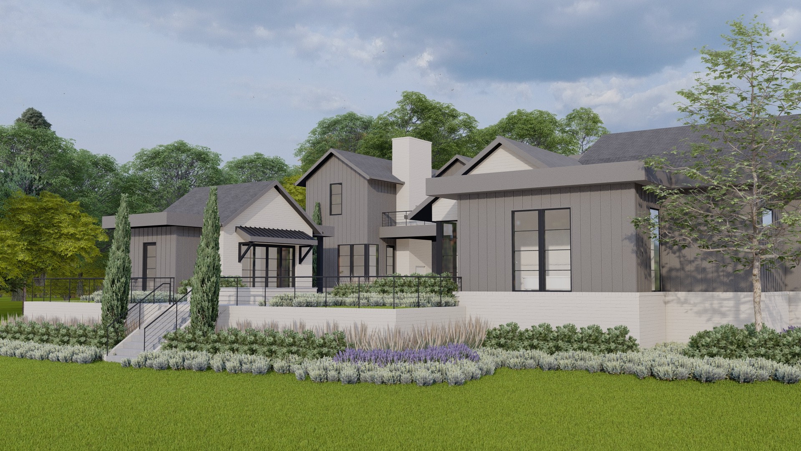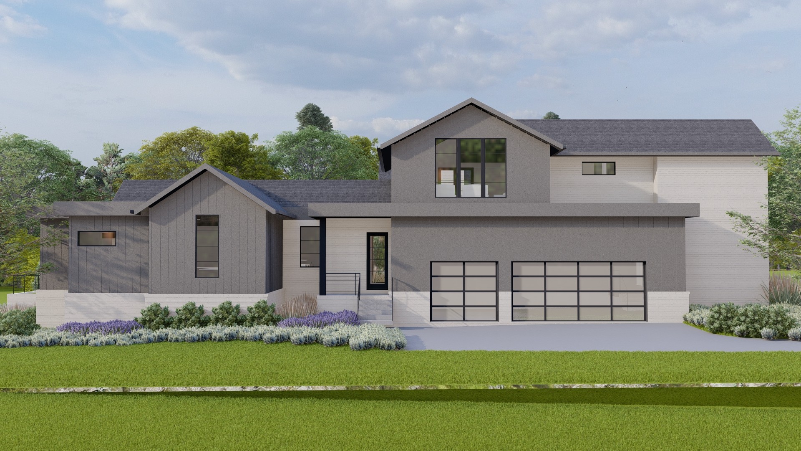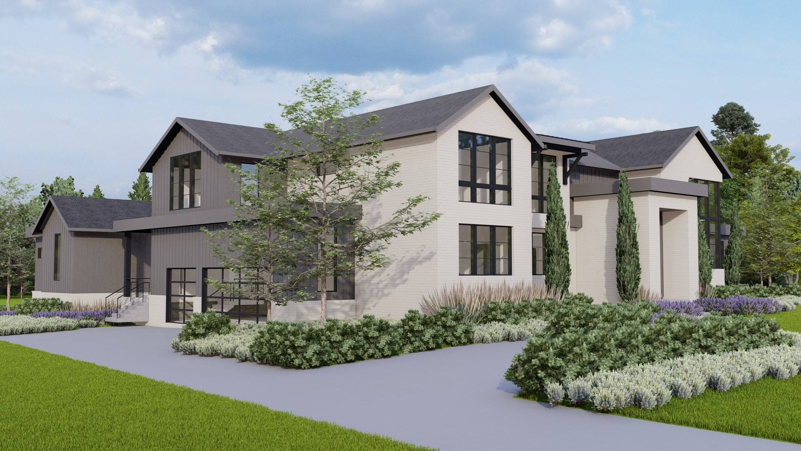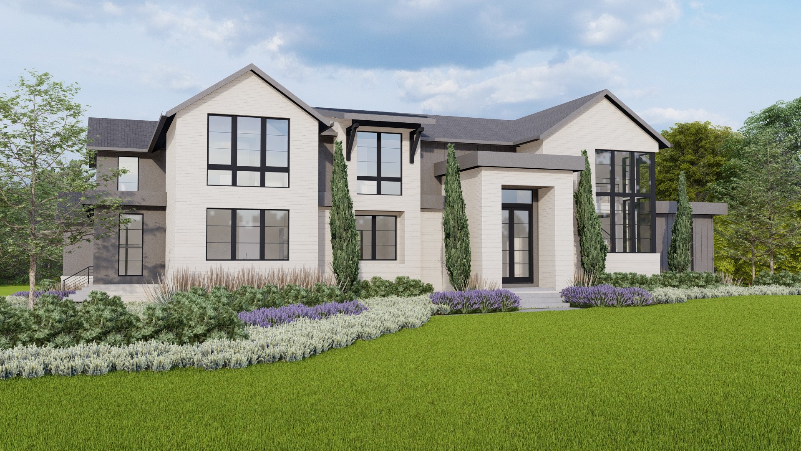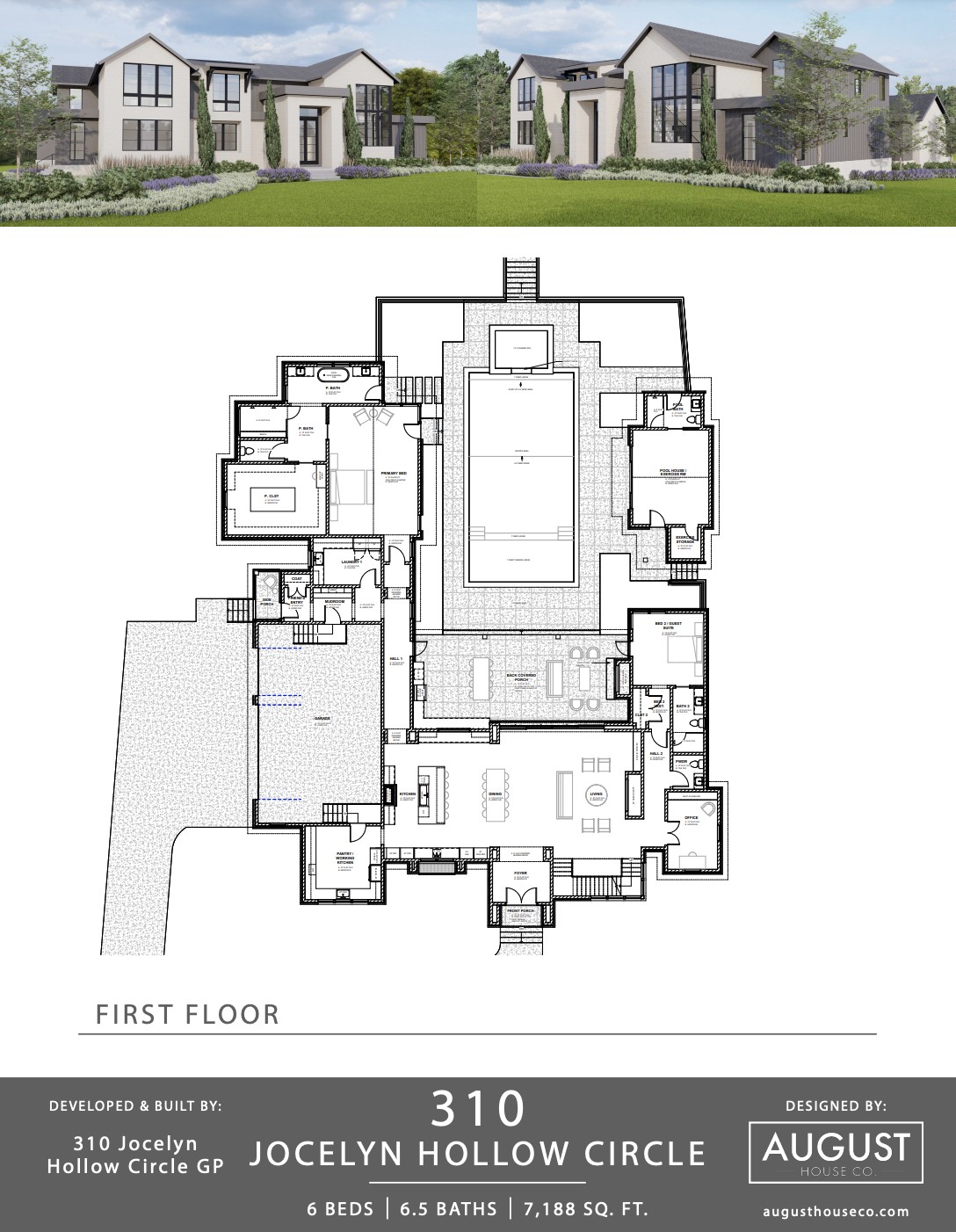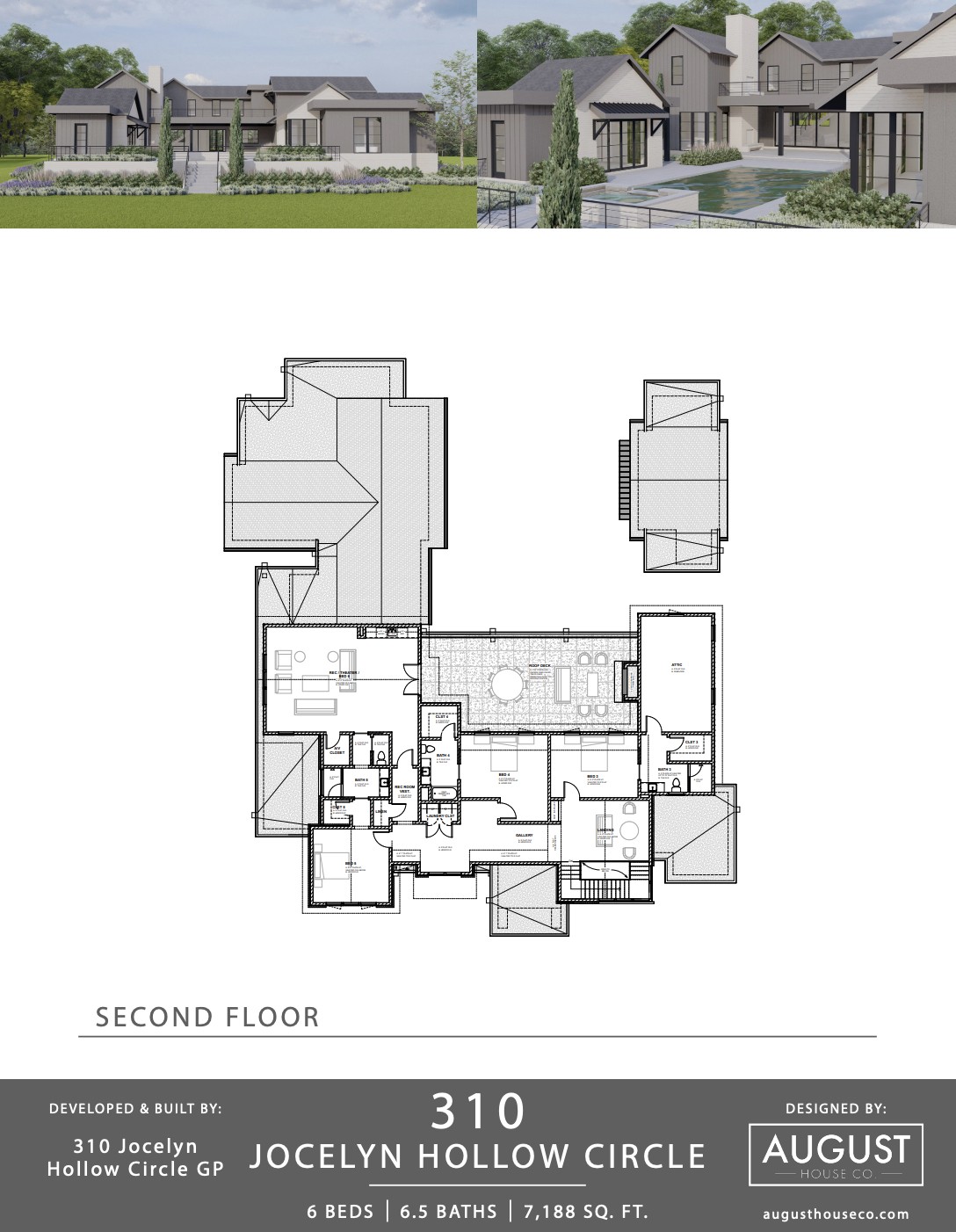310 Jocelyn Hollow Cir, Nashville, TN 37205
Contact Triwood Realty
Schedule A Showing
Request more information
- MLS#: RTC2612036 ( Residential )
- Street Address: 310 Jocelyn Hollow Cir
- Viewed: 3
- Price: $4,800,000
- Price sqft: $676
- Waterfront: No
- Year Built: 2024
- Bldg sqft: 7100
- Bedrooms: 5
- Total Baths: 6
- Full Baths: 5
- 1/2 Baths: 1
- Garage / Parking Spaces: 6
- Days On Market: 275
- Acreage: 1.04 acres
- Additional Information
- Geolocation: 36.1036 / -86.8947
- County: DAVIDSON
- City: Nashville
- Zipcode: 37205
- Subdivision: West Meade Farms
- Elementary School: Westmeade Elementary
- Middle School: Bellevue Middle
- High School: James Lawson High School
- Provided by: KELLER WILLIAMS CORNERSTONE
- Contact: Bert Meadows
- 352-237-6400
- DMCA Notice
-
DescriptionShow stopping residence nestled on a 1.04 acres in the highly sought after West Meade neighborhood of Nashville. The main residence spans a spacious 7100 SF complemented by a 438 SF pool house with a full bath & storage. The main level offers open concept living, seamlessly merging the living, dining, & kitchen areas. There's also a fully equipped prep kitchen & pantry, as well as a dedicated office space. The magnificent main level primary suite is complete with a spa like bath & enviable closet. First level also has a guest bedroom with en suite bath. The second level has three more beds & baths, accompanied by a large recreation room featuring a wet bar (could be 6th bedroom) & access to the rooftop deck. Elevating the outdoor experience, the residence also offers large covered patio with outdoor kitchen. The focal point of the outdoor space is a captivating pool, complemented by a pool house and spa. Delivers late 2024.
Property Location and Similar Properties
Features
Appliances
- Microwave
- Range
- Refrigerator
Association Amenities
- Airport/Runway
- Cable TV
- Gated
Home Owners Association Fee
- 62.50
Home Owners Association Fee Includes
- Common Area Taxes
Association Name
- Jim Mears
Association Phone
- 352-237-8355
Builder Name
- Mike Finn
Carport Spaces
- 4.00
Close Date
- 2021-02-17
Cooling
- Central Air
Country
- US
Covered Spaces
- 0.00
Exterior Features
- French Doors
- Storage
Fencing
- Board
Flooring
- Carpet
- Vinyl
Garage Spaces
- 2.00
Heating
- Central
High School
- West Port High School
Insurance Expense
- 0.00
Interior Features
- Cathedral Ceiling(s)
- Other
Legal Description
- SEC 14 TWP 16 RGE 21 COM AT W 1/4 COR E 1464.86 FT S 47.81 FT TO SLY ROW CR 6.5-S TH CONT S 864.62 FT TO SW COR TR 5 (RUNWAY) BEING POB TH N 88-04-11 E 283.70 FT S 424.78 FT E 606.65 FT S 96.46 FT TO N ROW OF 40 FT RD IN SHADY HILLS EST TH CONT S 20 FT TO CTRLN W 20 FT N 20 FT TO N ROW LN TH CONT N 76.48 FT W 870 FT N 411.35 FT TO POB AKA TRACT 1 OF UNR SUB
Levels
- One
Living Area
- 1728.00
Lot Features
- In County
- Street Dead-End
- Private
- Zoned for Horses
Middle School
- Liberty Middle School
Area Major
- 34476 - Ocala
Net Operating Income
- 0.00
Open Parking Spaces
- 0.00
Other Expense
- 0.00
Other Structures
- Finished RV Port
- Other
- Storage
- Workshop
Parcel Number
- 35610-003-05
Parking Features
- Bath In Garage
- Boat
- Garage Door Opener
- RV Carport
- RV Garage
Pets Allowed
- Yes
Property Type
- Residential
Roof
- Shingle
School Elementary
- Hammett Bowen Jr. Elementary
Sewer
- Septic Tank
Style
- Other
Tax Year
- 2019
Township
- 16S
Utilities
- Cable Available
- Electricity Connected
- Water Connected
Virtual Tour Url
- https://www.propertypanorama.com/instaview/stellar/OM612036
Water Source
- Well
Year Built
- 1999
Zoning Code
- A1
