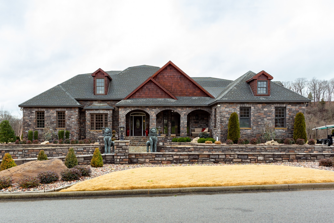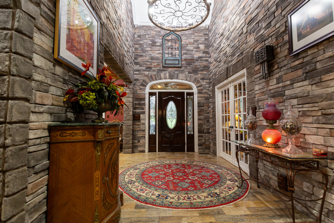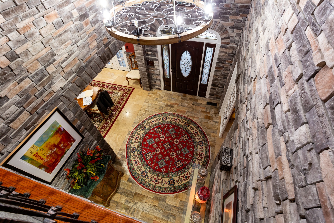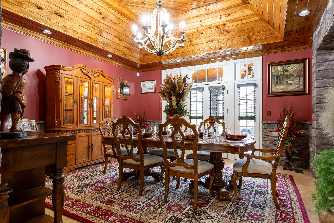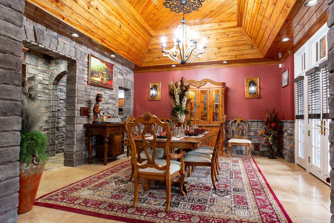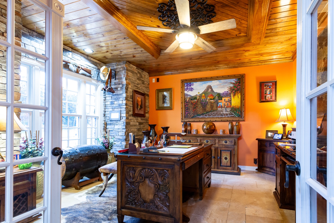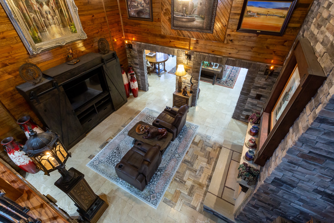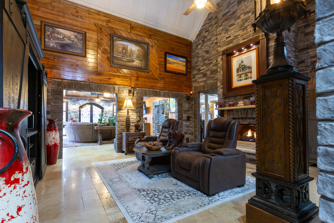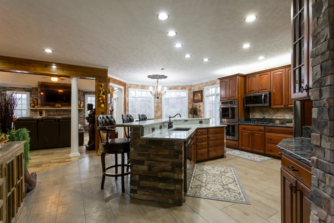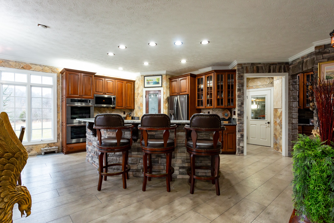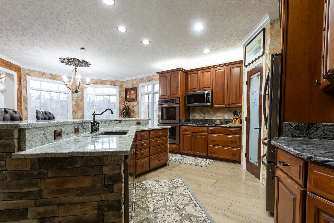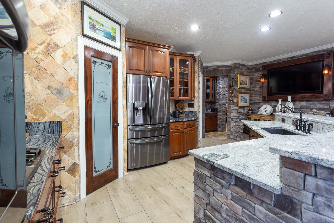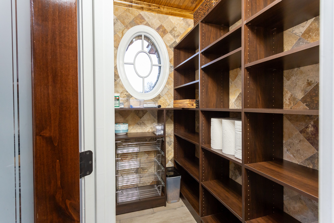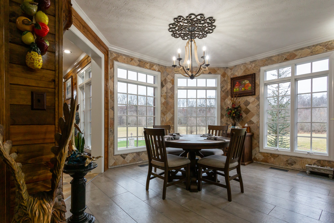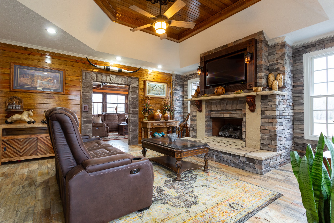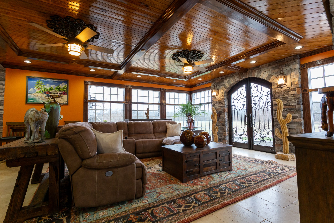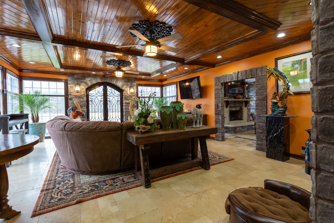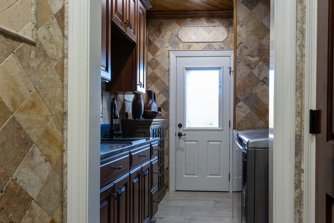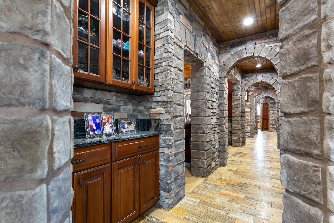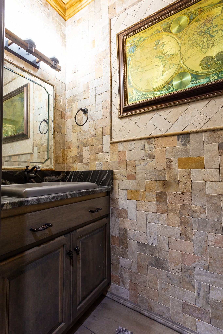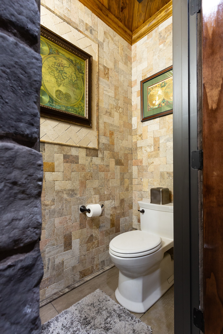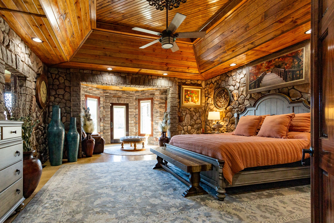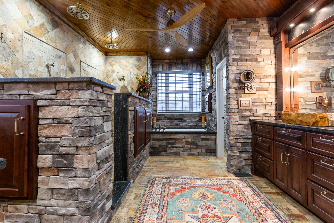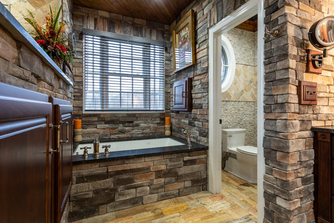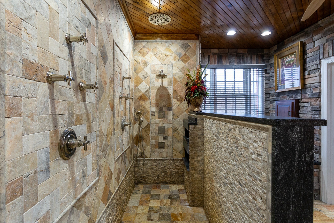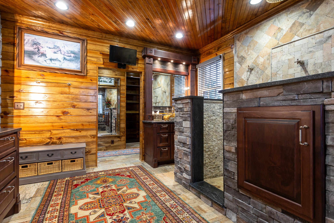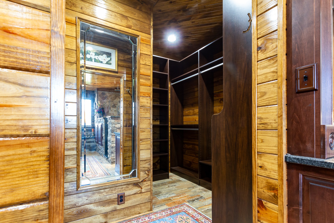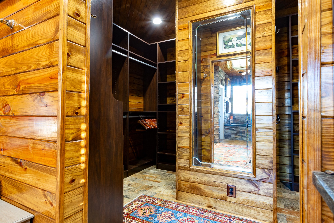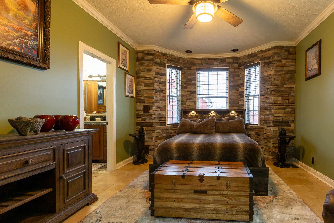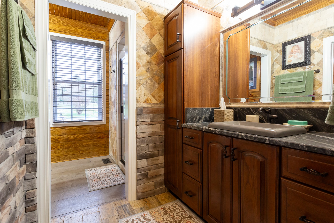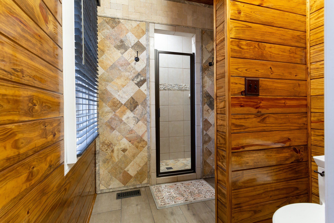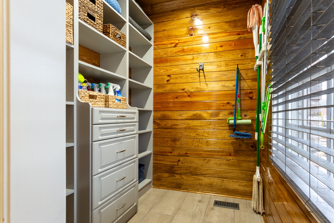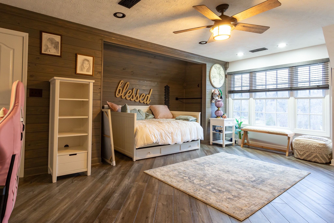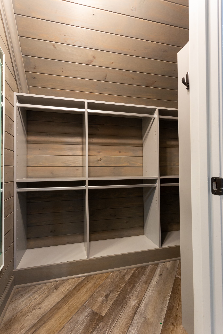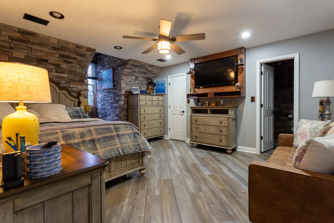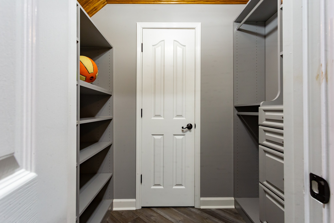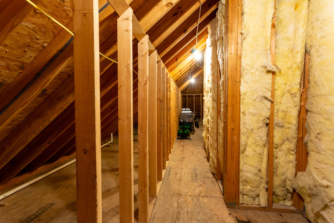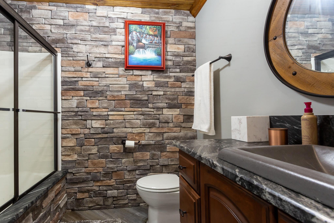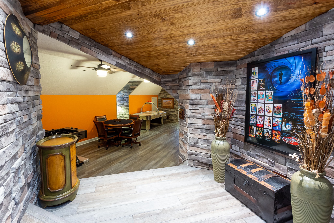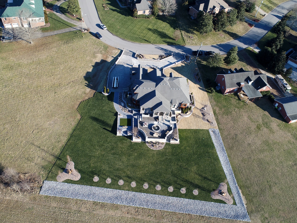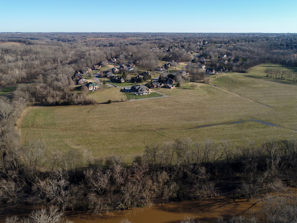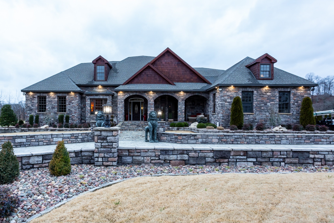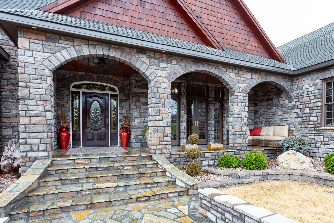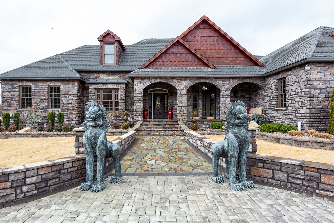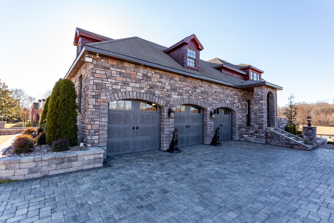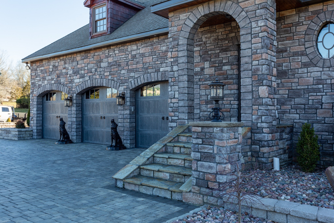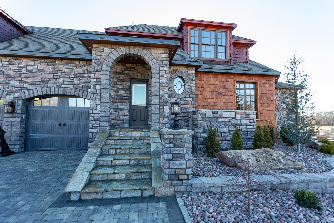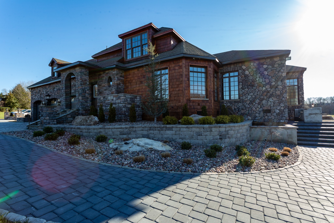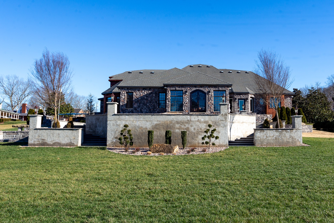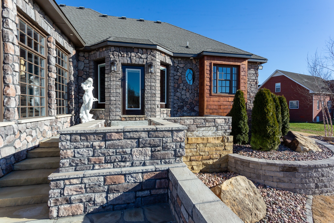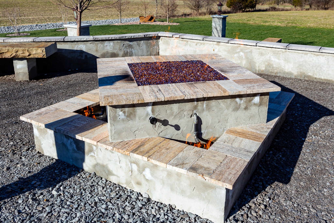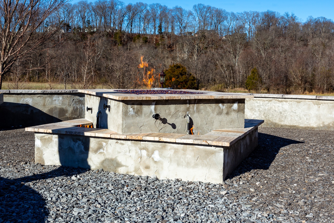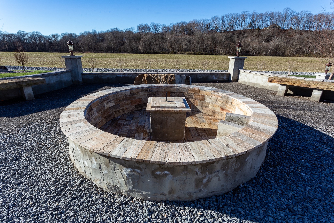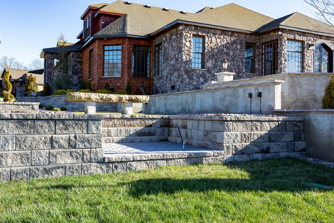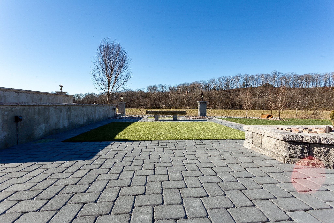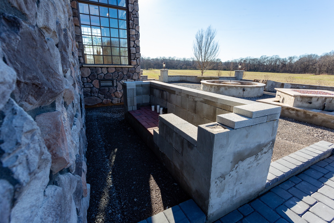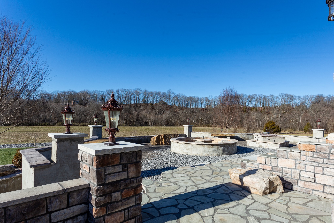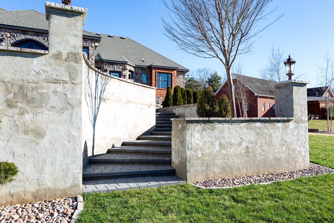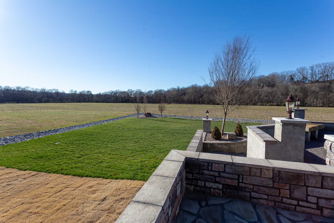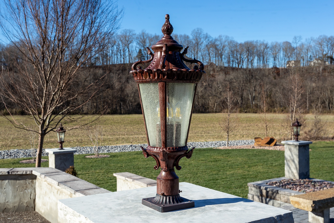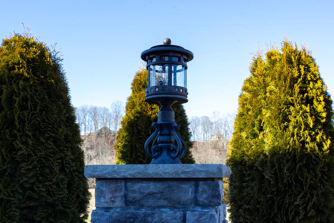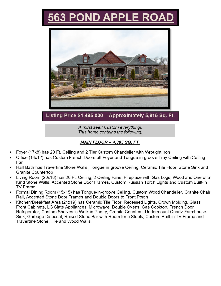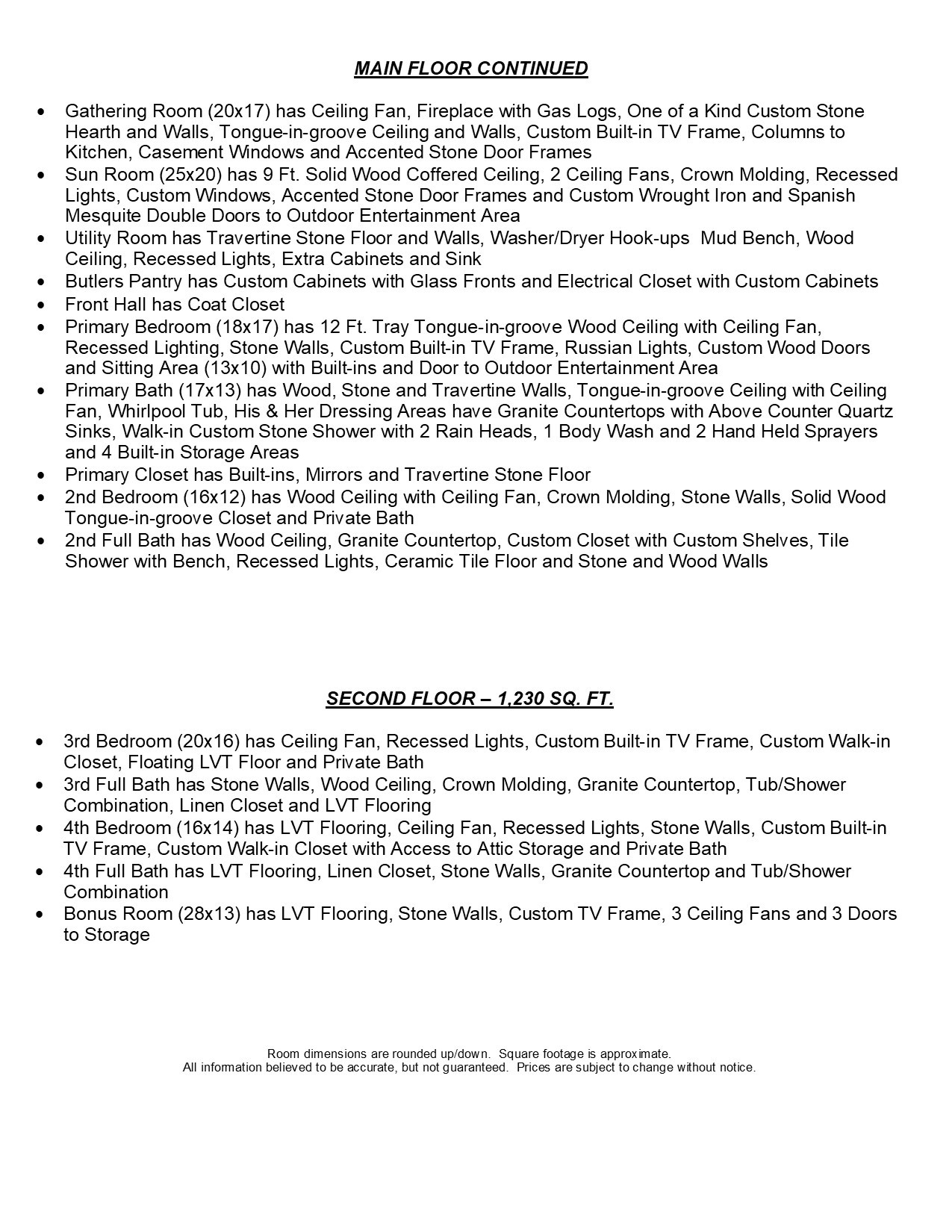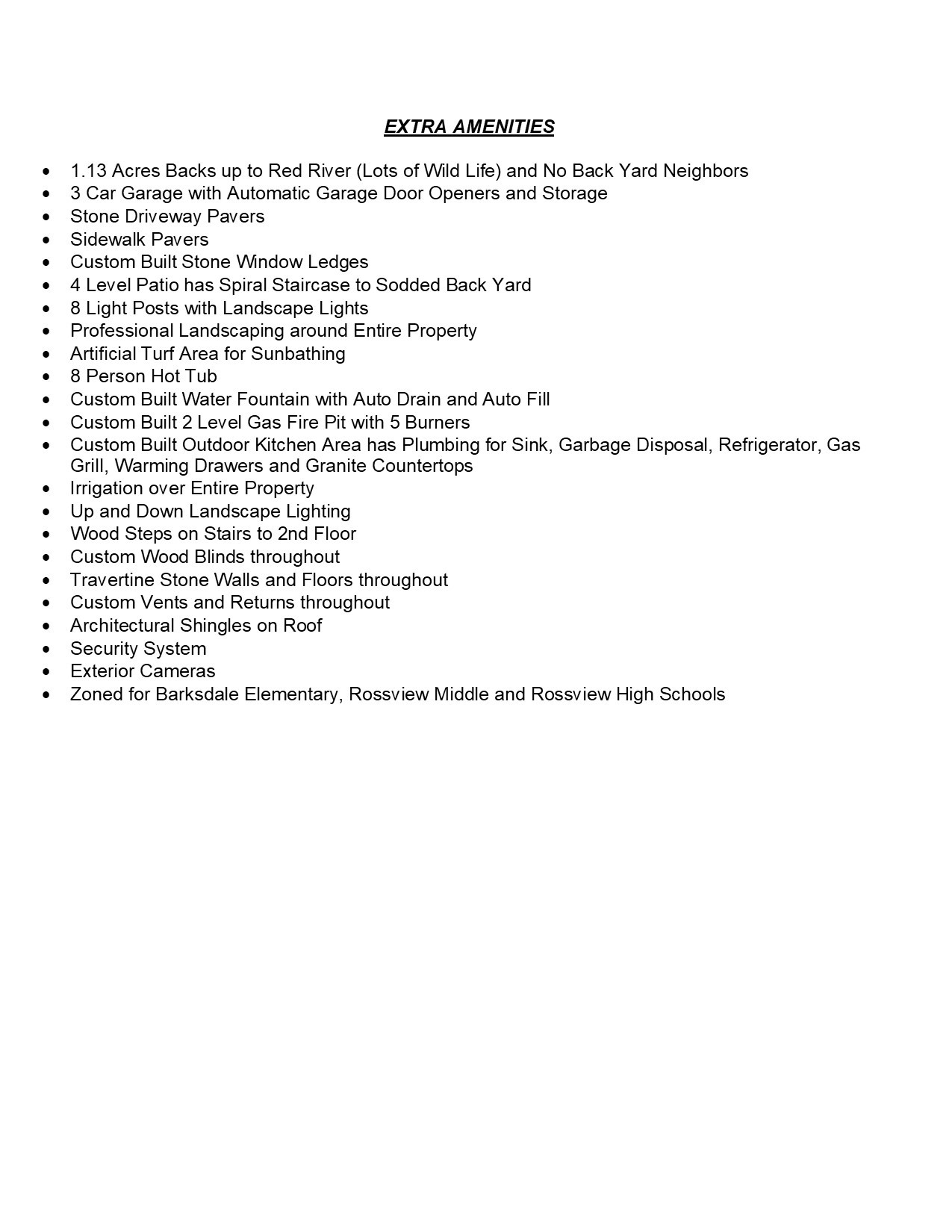563 Pond Apple Road, Clarksville, TN 37043
Contact Triwood Realty
Schedule A Showing
Request more information
- MLS#: RTC2609700 ( Residential )
- Street Address: 563 Pond Apple Road
- Viewed: 3
- Price: $1,495,000
- Price sqft: $266
- Waterfront: No
- Year Built: 2005
- Bldg sqft: 5615
- Bedrooms: 4
- Total Baths: 5
- Full Baths: 4
- 1/2 Baths: 1
- Garage / Parking Spaces: 1
- Days On Market: 253
- Acreage: 1.13 acres
- Additional Information
- Geolocation: 36.539 / -87.2775
- County: MONTGOMERY
- City: Clarksville
- Zipcode: 37043
- Subdivision: Rudolphtown
- Elementary School: Barksdale Elementary
- Middle School: Rossview Middle
- High School: Rossview High
- Provided by: DECCA REAL ESTATE CORPORATION
- Contact: Tammi Gottfried
- 352-873-6100
- DMCA Notice
-
DescriptionA must see with CUSTOM EVERYTHING!! 4 bedrooms, 4.5 baths plus a bonus room, gathering room, sun room, living room, formal dining room and kitchen/breakfast area. Custom stone, tile and wood walls, floors and ceilings throughout. All bedrooms have walk in closets with custom shelving and private baths. Kitchen has LG slate appliances, walk in pantry with custom shelving, glass front cabinets, granite counter tops and farmhouse sink. Utility room has mud bench. Butlers pantry has custom cabinets with glass fronts. Primary suite has huge walk in shower and Whirlpool tub. 3 car garage. Extensive professional landscaping and outdoor entertaining area includes water fountain, 2 level gas fire pit with 5 burners, outdoor kitchen, 8 person hot tub and so much more. All this on 1.13 acres with no back yard neighbors and backs up to the Red River. See media section for full list of features.
Property Location and Similar Properties
Features
Appliances
- Dishwasher
- Range
- Range Hood
- Refrigerator
- Solar Hot Water
Home Owners Association Fee
- 0.00
Carport Spaces
- 0.00
Close Date
- 2020-12-11
Cooling
- Central Air
Country
- US
Covered Spaces
- 0.00
Exterior Features
- Dog Run
- Sliding Doors
Fencing
- Chain Link
Flooring
- Ceramic Tile
- Laminate
Garage Spaces
- 1.00
Heating
- Central
- Electric
High School
- Vanguard High School
Insurance Expense
- 0.00
Interior Features
- Ceiling Fans(s)
- Walk-In Closet(s)
Legal Description
- SEC 33 TWP 14 RGE 22PLAT BOOK T PAGE 020WRIGHT HEIGHTS 1ST ADDBLK N LOT 2
Levels
- One
Living Area
- 1820.00
Lot Features
- Paved
Middle School
- Howard Middle School
Area Major
- 34479 - Ocala
Net Operating Income
- 0.00
Occupant Type
- Owner
Open Parking Spaces
- 0.00
Other Expense
- 0.00
Parcel Number
- 1559-014-002
Parking Features
- Driveway
Property Type
- Residential
Roof
- Shingle
School Elementary
- Oakcrest Elementary School
Sewer
- Septic Tank
Tax Year
- 2019
Township
- 14
Utilities
- Cable Available
- Electricity Connected
- Water Connected
Virtual Tour Url
- https://www.propertypanorama.com/instaview/stellar/OM609700
Water Source
- Public
Year Built
- 1981
Zoning Code
- R1
