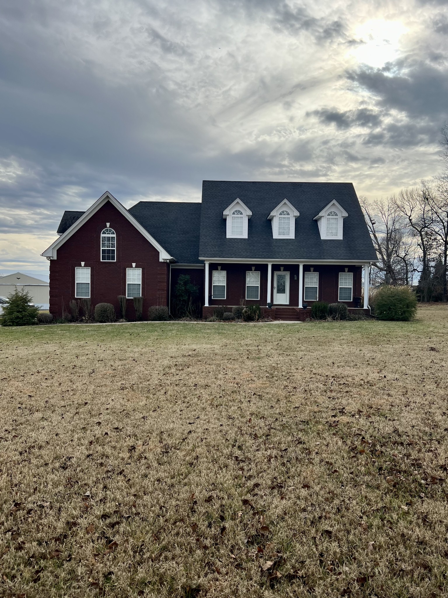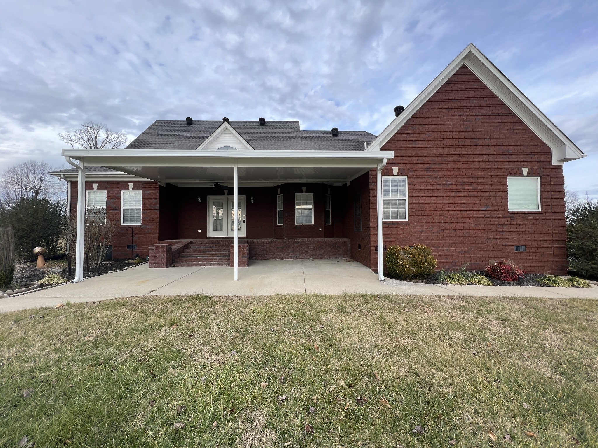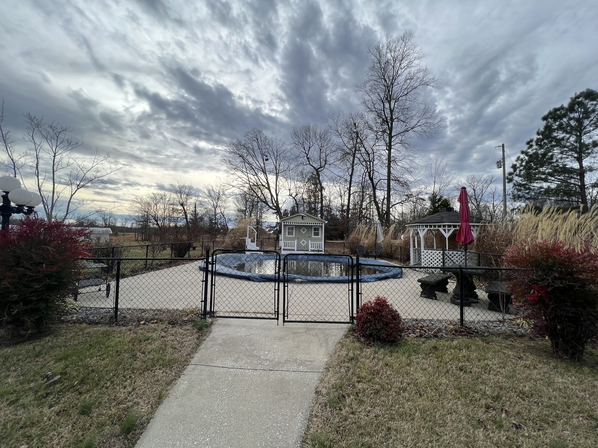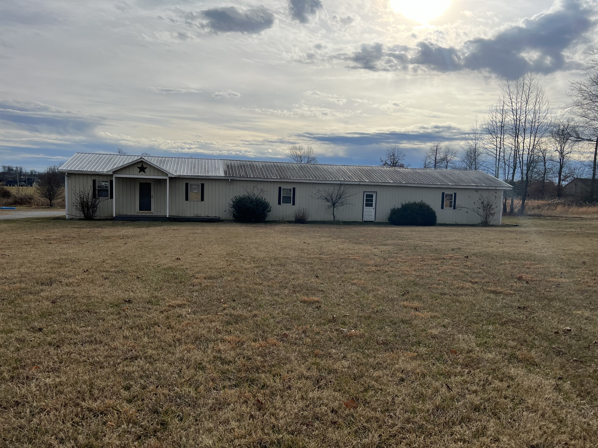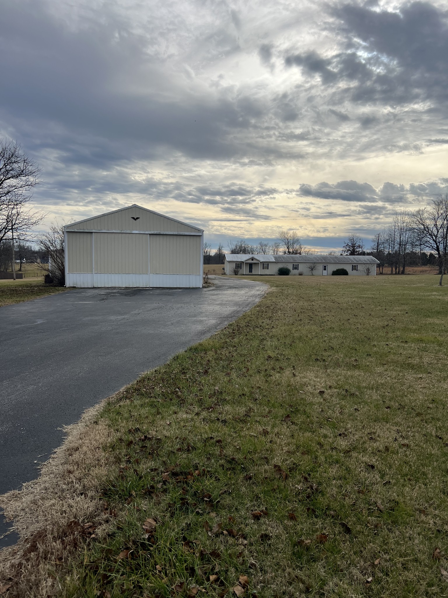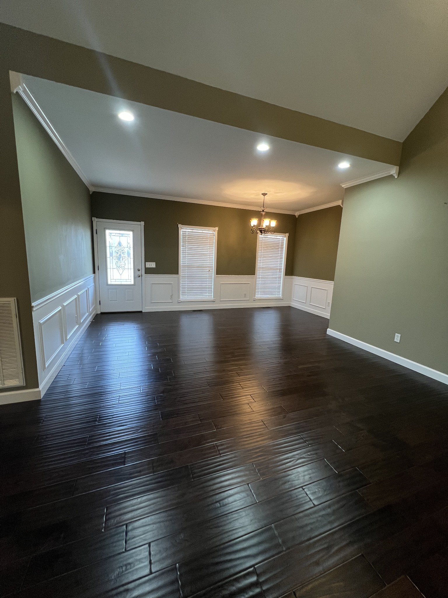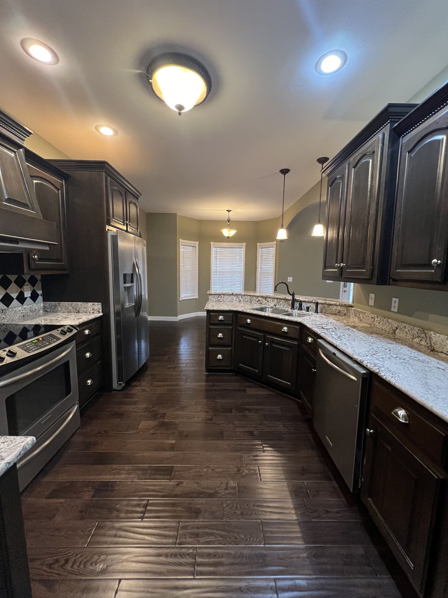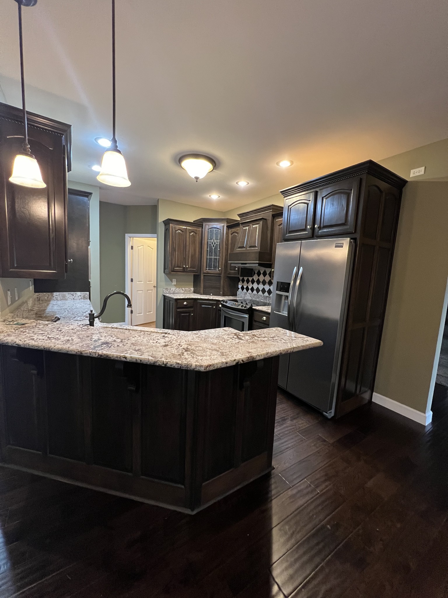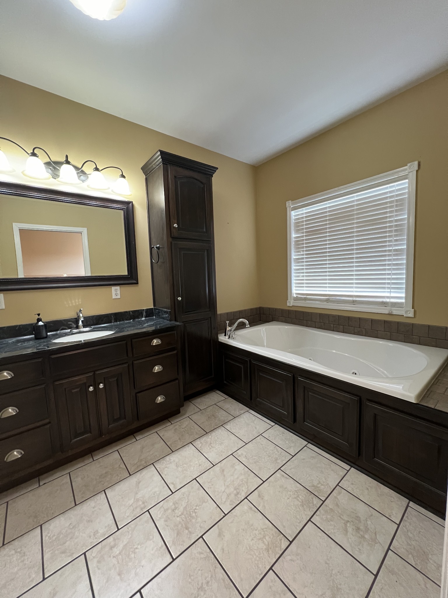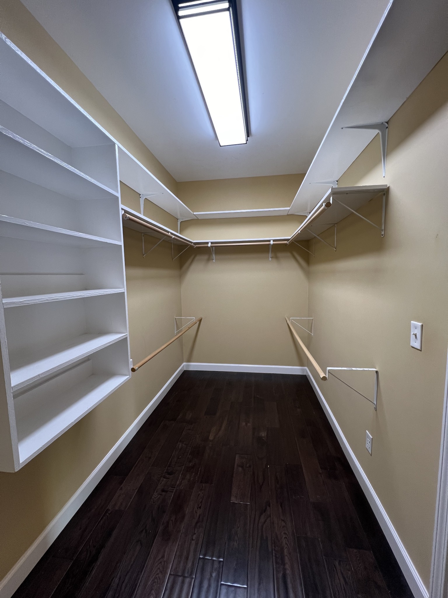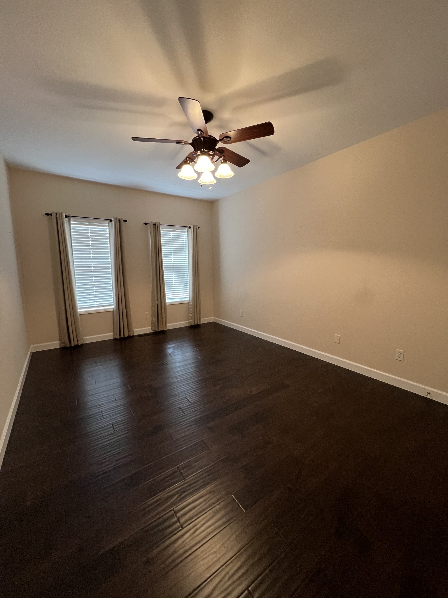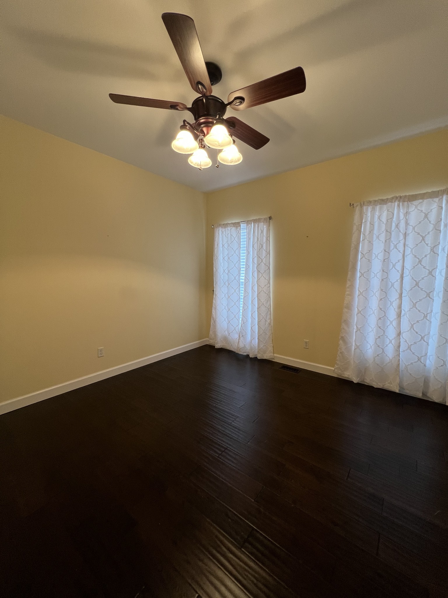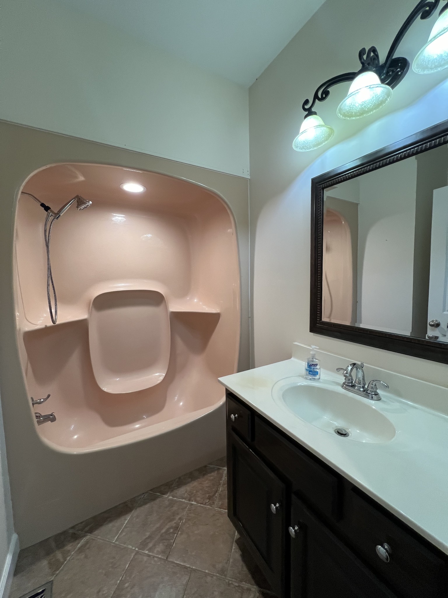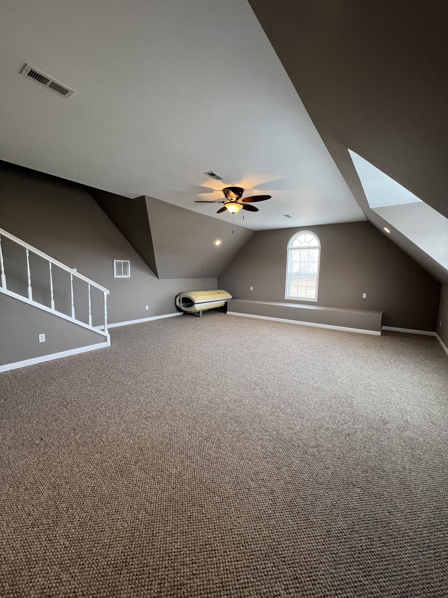2901 Highway 52 W, Lafayette, TN 37083
Contact Triwood Realty
Schedule A Showing
Request more information
- MLS#: RTC2608586 ( Residential )
- Street Address: 2901 Highway 52 W
- Viewed: 5
- Price: $699,000
- Price sqft: $292
- Waterfront: No
- Year Built: 2008
- Bldg sqft: 2396
- Bedrooms: 3
- Total Baths: 3
- Full Baths: 3
- Days On Market: 255
- Acreage: 5.00 acres
- Additional Information
- Geolocation: 36.5285 / -86.0696
- County: MACON
- City: Lafayette
- Zipcode: 37083
- Subdivision: None
- Elementary School: Lafayette Elementary School
- Middle School: Macon County Junior High Schoo
- High School: Macon County High School
- Provided by: KELLER WILLIAMS CORNERSTONE RE
- Contact: Josee Lindner
- 352-369-4044
- DMCA Notice
-
DescriptionLadies and Gentleman, Listen Up.....Spacious Brick (1 Owner) Home comprised of 3BR/3 Bath w/ Attached Garage, Covered Porch and Patio plus lots of "Easy Access" Attic Storage. This one is loaded up with all the bells and whistles (Engineered Hardwood, Tile, Custom Cabinets and Counters, Stainless Appliances and more). Other features include concrete sidewalks, paved driveway, pool, 30x80 Shop Building, 24x100 Storage Building which includes a 720sqft Apartment or In Laws Quarters......all of this positioned on 5 acres along Highway 52 just outside the City Limits of Lafayette.
Property Location and Similar Properties
Features
Appliances
- Built-In Oven
- Cooktop
- Dishwasher
- Dryer
- Refrigerator
- Washer
Home Owners Association Fee
- 0.00
Carport Spaces
- 0.00
Close Date
- 2020-11-05
Cooling
- Mini-Split Unit(s)
Country
- US
Covered Spaces
- 0.00
Exterior Features
- Fence
Flooring
- Tile
- Wood
Garage Spaces
- 0.00
Heating
- Other
Insurance Expense
- 0.00
Interior Features
- Ceiling Fans(s)
- Eat-in Kitchen
- High Ceilings
- Living Room/Dining Room Combo
- Open Floorplan
- Split Bedroom
- Stone Counters
- Walk-In Closet(s)
Legal Description
- E1/2 OF S1/2 OF NE1/4 OF NE1/4 LESS N 25 FT DESC IN OR BK 1383 PG 913
Levels
- One
Living Area
- 1600.00
Lot Features
- Cul-De-Sac
Area Major
- 34433 - Dunnellon/Citrus Springs
Net Operating Income
- 0.00
Occupant Type
- Owner
Open Parking Spaces
- 0.00
Other Expense
- 0.00
Parcel Number
- 18E-17S-07-0000-1A0E0-0035
Property Type
- Residential
Roof
- Metal
Sewer
- Septic Tank
Tax Year
- 2019
Township
- 17
Utilities
- Electricity Connected
Virtual Tour Url
- https://www.propertypanorama.com/instaview/stellar/OM608586
Water Source
- Well
Year Built
- 2019
Zoning Code
- RURMH
