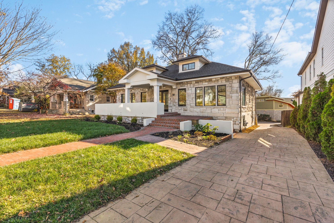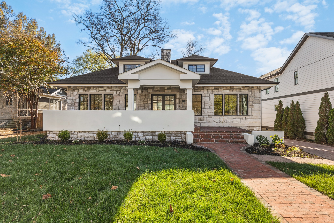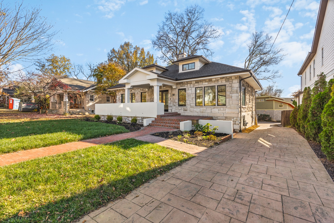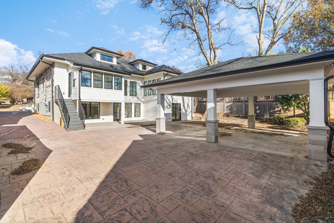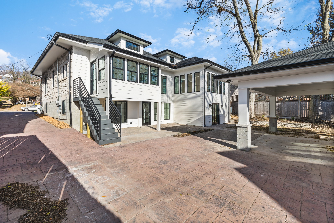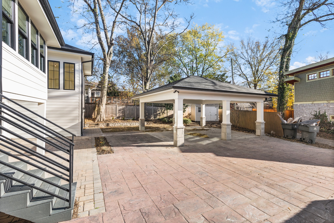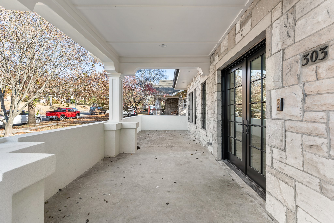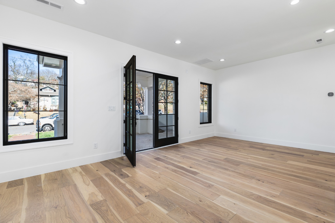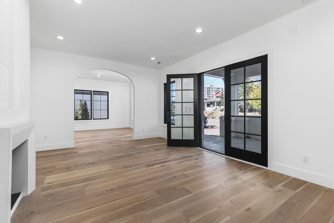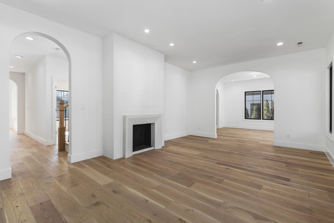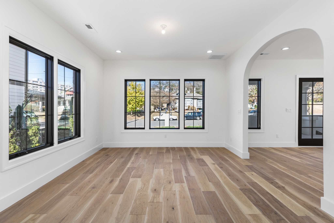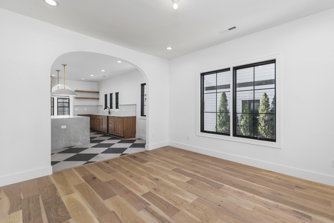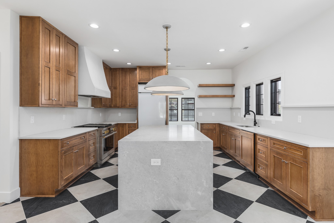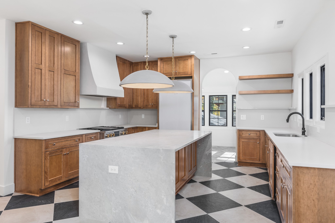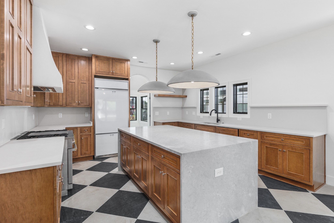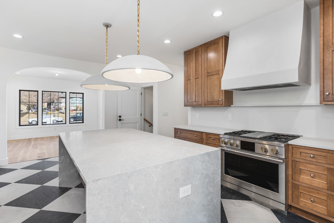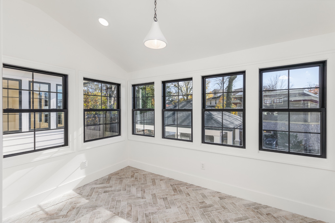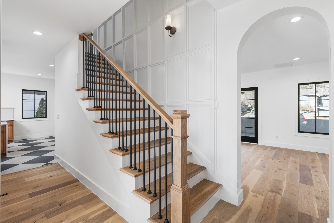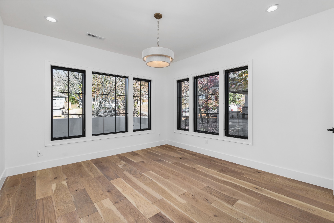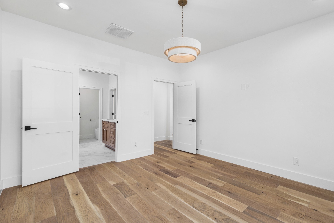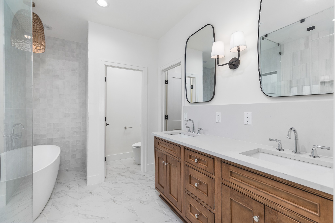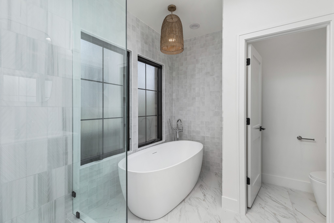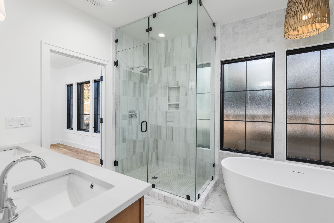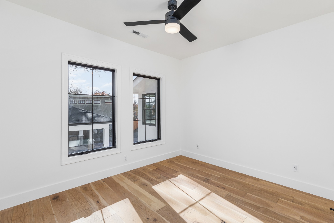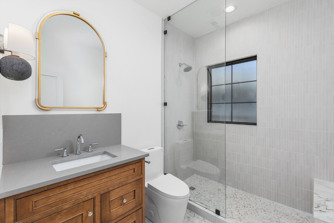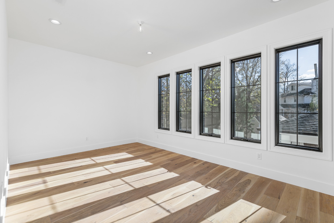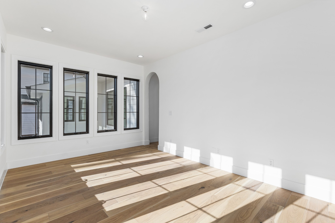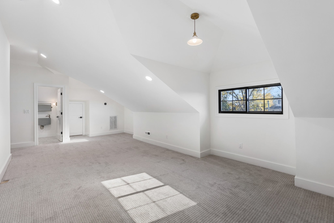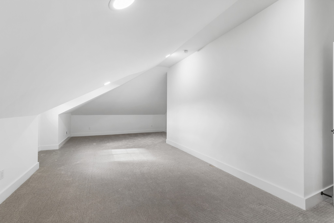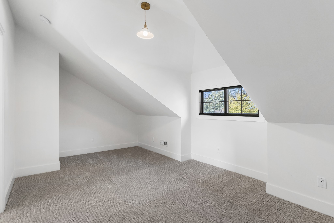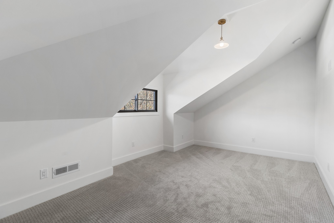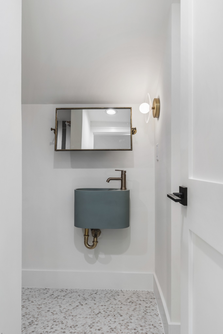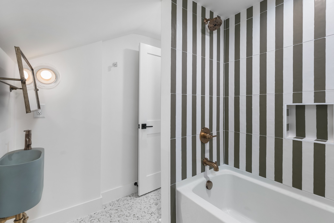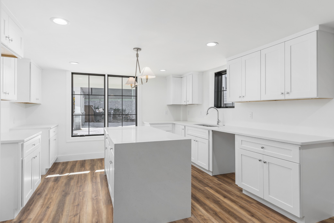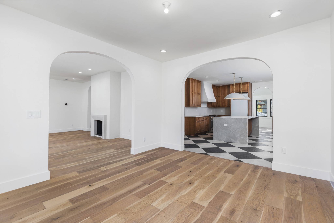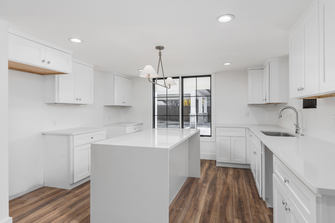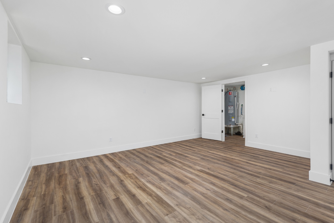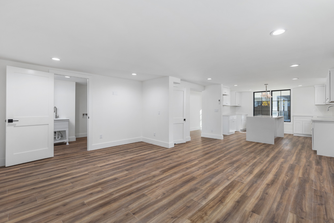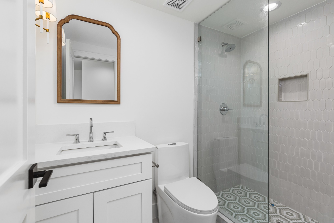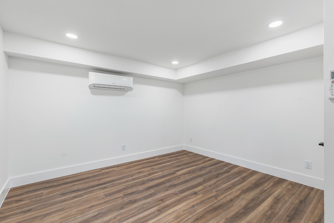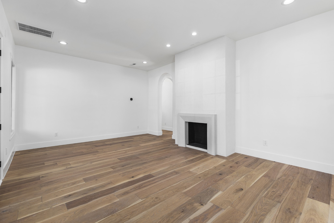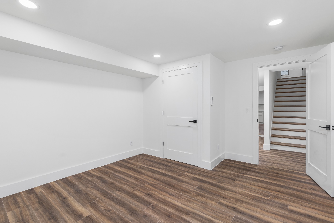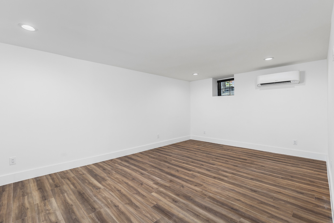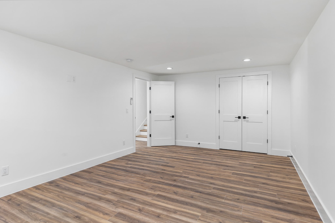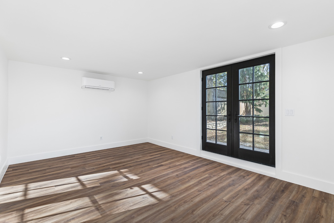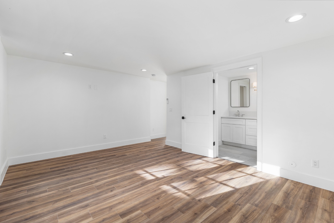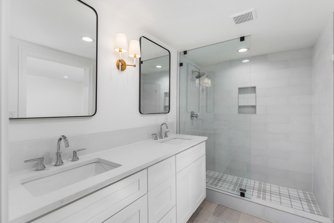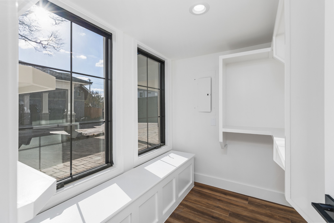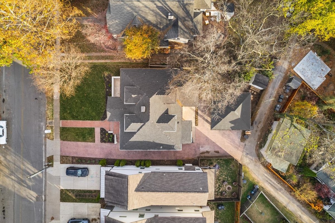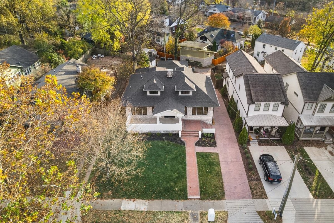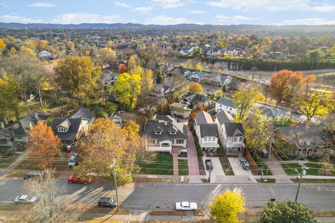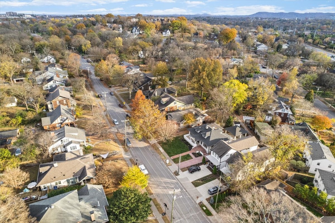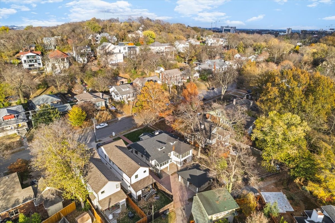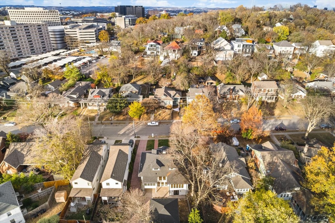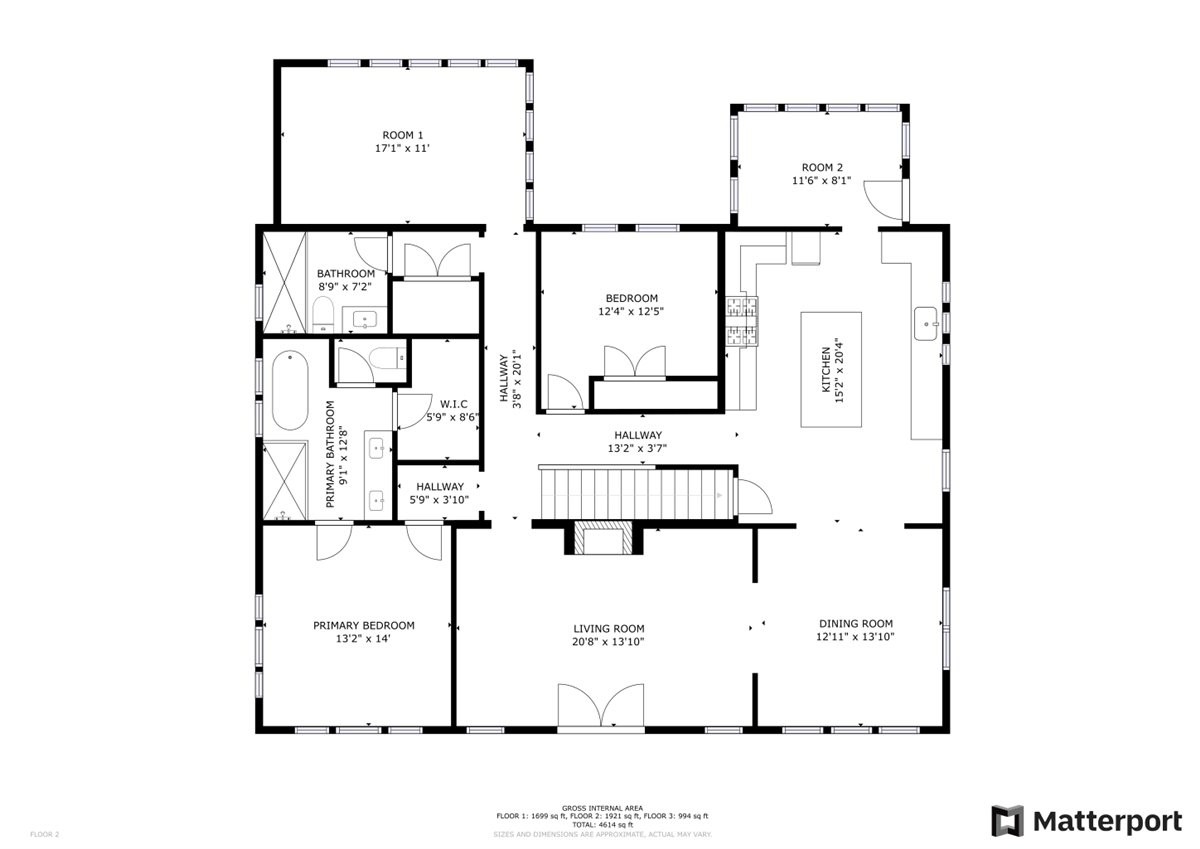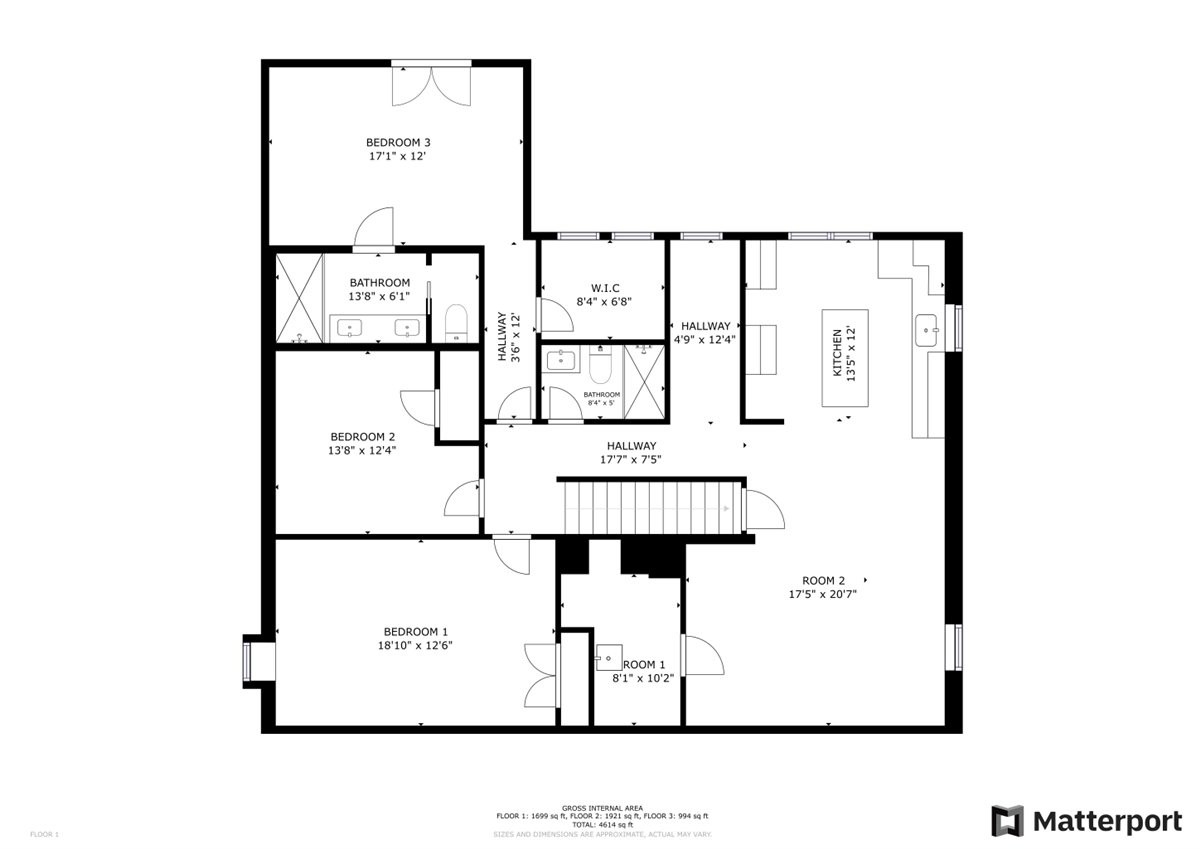303 Fairfax Ave, Nashville, TN 37212
Contact Triwood Realty
Schedule A Showing
Request more information
- MLS#: RTC2594035 ( Residential )
- Street Address: 303 Fairfax Ave
- Viewed: 1
- Price: $1,549,000
- Price sqft: $332
- Waterfront: No
- Year Built: 1938
- Bldg sqft: 4667
- Bedrooms: 5
- Total Baths: 5
- Full Baths: 5
- Garage / Parking Spaces: 2
- Days On Market: 310
- Additional Information
- Geolocation: 36.1359 / -86.8187
- County: DAVIDSON
- City: Nashville
- Zipcode: 37212
- Subdivision: West End
- Elementary School: Eakin Elementary
- Middle School: West End Middle School
- High School: Hillsboro Comp High School
- Provided by: eXp Realty
- Contact: William Johnson
- 8885195113
- DMCA Notice
-
DescriptionThis masterful renovation was meticulously crafted at every corner. Inside and out was a full scale, and historically preservative renovation. Two kitchens, 7 bedrooms, and 5 bathrooms offer substantial space in this upscale West End neighborhood. Inside, you will find luxury finishes like wide plank wood floors, quartz and marble counters, custom cabinetry, and high end monogram appliances. Lower level has the option of being a lockout apartment for income producing short term rental, apartment, music studio, or as additional living space. New roof, electrical, plumbing, hvac, windows, etc. Come see it before its gone!
Property Location and Similar Properties
Features
Appliances
- Dishwasher
- Freezer
- Refrigerator
Home Owners Association Fee
- 0.00
Basement
- Finished
Carport Spaces
- 2.00
Close Date
- 0000-00-00
Contingency
- SALE
Cooling
- Central Air
- Dual
- Electric
Country
- US
Covered Spaces
- 2.00
Fencing
- Partial
Flooring
- Finished Wood
Garage Spaces
- 0.00
Heating
- Furnace
High School
- Hillsboro Comp High School
Insurance Expense
- 0.00
Interior Features
- In-Law Floorplan
- Walk-In Closet(s)
- Primary Bedroom Main Floor
- High Speed Internet
Levels
- Three Or More
Living Area
- 4667.00
Lot Features
- Sloped
Middle School
- West End Middle School
Net Operating Income
- 0.00
Open Parking Spaces
- 2.00
Other Expense
- 0.00
Parcel Number
- 10410008600
Parking Features
- Detached
- Alley Access
- Concrete
Possession
- Immediate
Property Type
- Residential
Roof
- Asphalt
School Elementary
- Eakin Elementary
Sewer
- Public Sewer
Utilities
- Electricity Available
- Water Available
Virtual Tour Url
- https://my.matterport.com/show/?m=w7BJ7BThjUs
Water Source
- Public
Year Built
- 1938
